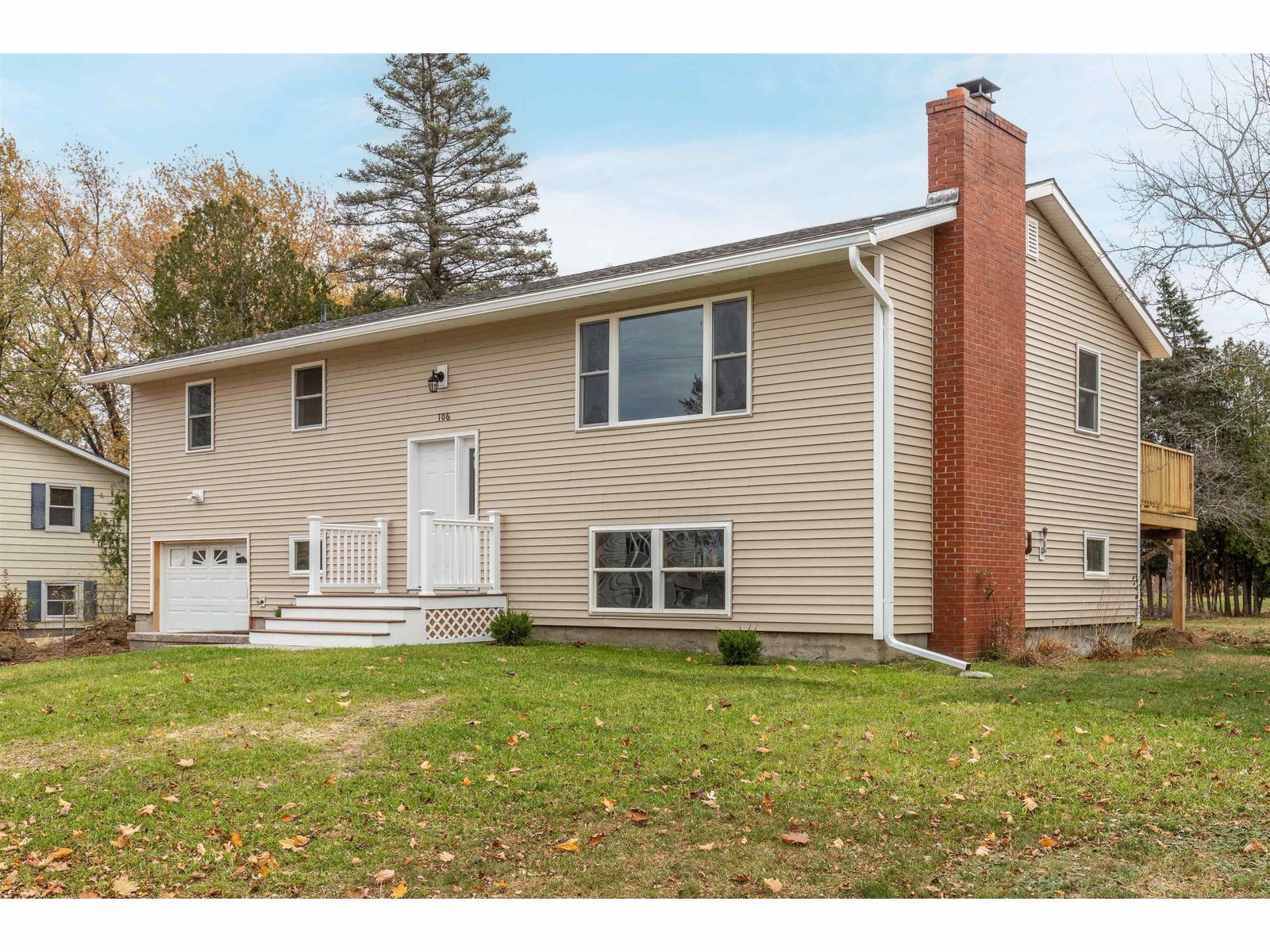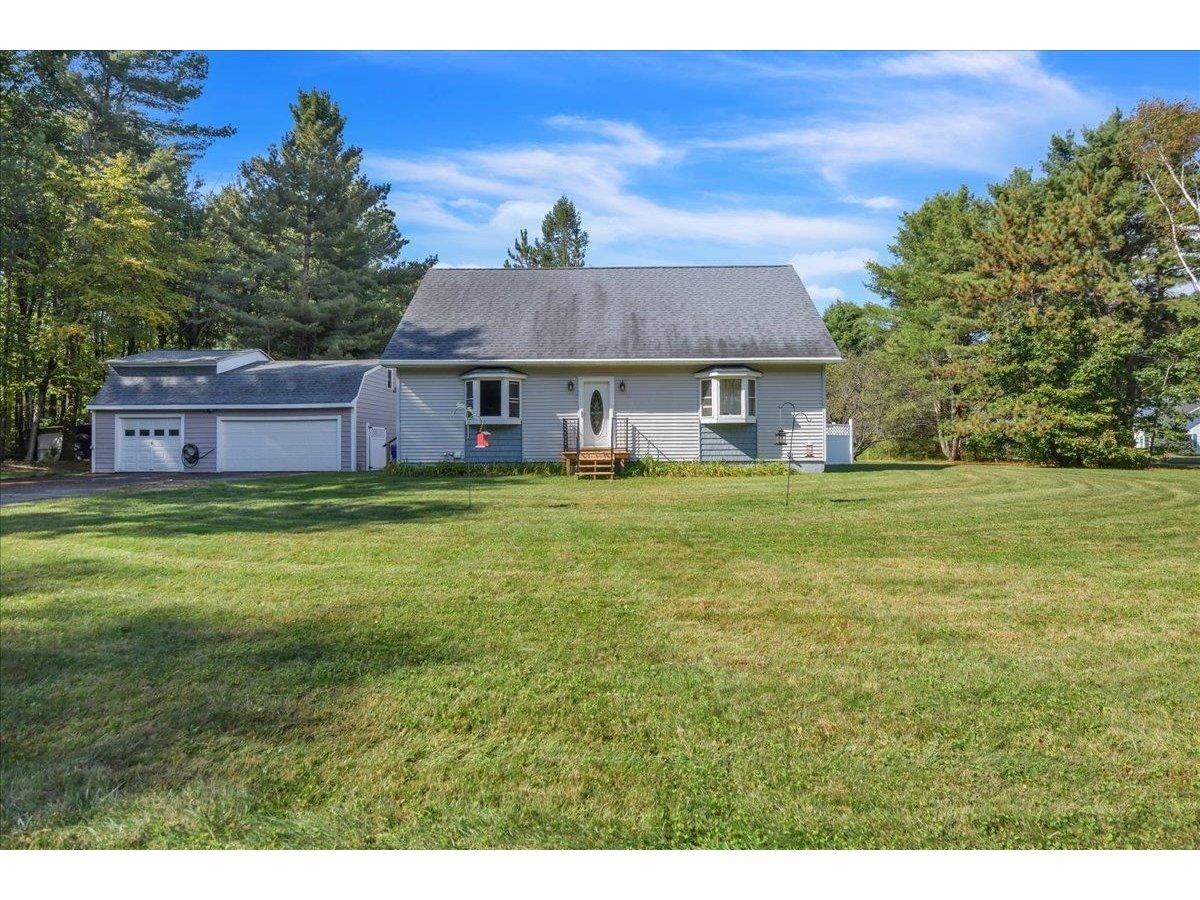Sold Status
$562,500 Sold Price
House Type
3 Beds
2 Baths
1,427 Sqft
Sold By RE/MAX North Professionals
Similar Properties for Sale
Request a Showing or More Info

Call: 802-863-1500
Mortgage Provider
Mortgage Calculator
$
$ Taxes
$ Principal & Interest
$
This calculation is based on a rough estimate. Every person's situation is different. Be sure to consult with a mortgage advisor on your specific needs.
Colchester
Cool, contemporary and cozy, this home offers the perfect blend of modern environmentally-conscious design and low-maintenance living! Tucked away on an elevated lot, you'll enjoy peace and privacy in a prime location just 20 minutes from Burlington and less than a mile from Colchester Pond with easy access to kayaking, hiking, and more for outdoor enthusiasts to enjoy. Inside, you're greeted with the personality of this fun and unique home, from the exposed concrete walls in the mudroom to the colorful walls leading you up the stairs to the main level. Here the open floor plan wows you with its soaring 14-foot high ceilings, bamboo flooring and windows that allow the natural light to flood the space offering great southwestern exposure. The kitchen features maple cabinets and low VOC solid surface counters and opens to the dining room and living area which showcases a charming wood stove and custom iron staircase with wood steps that lead up to the loft area. The primary suite can be found beyond the wood pocket doors and completes the top level. The walkout lower level offers 9-foot ceilings, two additional bedrooms along with a kitchenette and full bathroom with a lovely clawfoot tub. Outside continues with the same creative design as the inside! The established flowerbeds require minimal upkeep and the multi-level deck provides fantastic views of the woods that surround you as well as breathtaking sunsets from the west - the perfect place to relax and enjoy your evenings! †
Property Location
Property Details
| Sold Price $562,500 | Sold Date Dec 1st, 2023 | |
|---|---|---|
| List Price $525,000 | Total Rooms 5 | List Date Sep 27th, 2023 |
| Cooperation Fee Unknown | Lot Size 1.65 Acres | Taxes $5,206 |
| MLS# 4971722 | Days on Market 421 Days | Tax Year 2023 |
| Type House | Stories 1 | Road Frontage 191 |
| Bedrooms 3 | Style Contemporary | Water Frontage |
| Full Bathrooms 1 | Finished 1,427 Sqft | Construction No, Existing |
| 3/4 Bathrooms 1 | Above Grade 832 Sqft | Seasonal No |
| Half Bathrooms 0 | Below Grade 595 Sqft | Year Built 2009 |
| 1/4 Bathrooms 0 | Garage Size Car | County Chittenden |
| Interior FeaturesCeiling Fan, Dining Area, Kitchen Island, Kitchen/Dining, Kitchen/Living, Living/Dining, Primary BR w/ BA, Natural Light, Natural Woodwork, Soaking Tub, Vaulted Ceiling, Walk-in Closet, Common Heating/Cooling, Laundry - Basement |
|---|
| Equipment & AppliancesRefrigerator, Range-Gas, Dishwasher, Washer, Microwave, Dryer, Freezer, Washer, Mini Split, Smoke Detector, Security System, Stove-Wood |
| Kitchen 10' x 13'6, 1st Floor | Living Room 21' x 16'3, 1st Floor | Dining Room 16'6 x 10'6, 1st Floor |
|---|---|---|
| Primary BR Suite 12' x 9'6, 1st Floor | Loft 12'3 x 9'3, 1st Floor | Bedroom with Bath 28'9 x 10'3, Basement |
| Bedroom 19' x 10', Basement | Laundry Room 11' x 7', Basement |
| ConstructionWood Frame |
|---|
| BasementWalkout, Storage Space, Interior Stairs, Finished, Walkout, Interior Access, Exterior Access |
| Exterior FeaturesDeck, Garden Space, Natural Shade, Porch - Covered, Shed |
| Exterior Metal, Fiber Cement | Disability Features Bathrm w/tub, 1st Floor 3/4 Bathrm, 1st Floor Bedroom, Bathrm w/step-in Shower, Bathroom w/Tub, Hard Surface Flooring |
|---|---|
| Foundation Concrete | House Color Grey |
| Floors Bamboo, Tile, Tile | Building Certifications |
| Roof Metal | HERS Index |
| DirectionsTake exit 11 and turn right onto US-2 West. Take another right onto VT Route 117 West. Continue on that road until you take a right onto VT-289 West. Take a right onto VT-2A North and turn right onto E Road. Take a right onto Depot Road. Then take a right on Sand Road. Property will be on your left. |
|---|
| Lot DescriptionYes, Wooded, Sloping, Mountain View, Wooded, Near Railroad |
| Garage & Parking , , Driveway |
| Road Frontage 191 | Water Access |
|---|---|
| Suitable Use | Water Type |
| Driveway Gravel | Water Body |
| Flood Zone No | Zoning Residential - R1 |
| School District Colchester School District | Middle Colchester Middle School |
|---|---|
| Elementary Union Memorial Primary School | High Colchester High School |
| Heat Fuel Gas-LP/Bottle | Excluded |
|---|---|
| Heating/Cool Smoke Detector, Radiant, Heat Pump | Negotiable |
| Sewer Shared, Leach Field | Parcel Access ROW No |
| Water Private, Drilled Well | ROW for Other Parcel |
| Water Heater On Demand | Financing |
| Cable Co Xfinity | Documents Property Disclosure, Deed, State Wastewater Permit, Tax Map |
| Electric Circuit Breaker(s), 200 Amp | Tax ID 153-048-23499 |

† The remarks published on this webpage originate from Listed By Templeton Real Estate Group of KW Vermont via the PrimeMLS IDX Program and do not represent the views and opinions of Coldwell Banker Hickok & Boardman. Coldwell Banker Hickok & Boardman cannot be held responsible for possible violations of copyright resulting from the posting of any data from the PrimeMLS IDX Program.

 Back to Search Results
Back to Search Results










