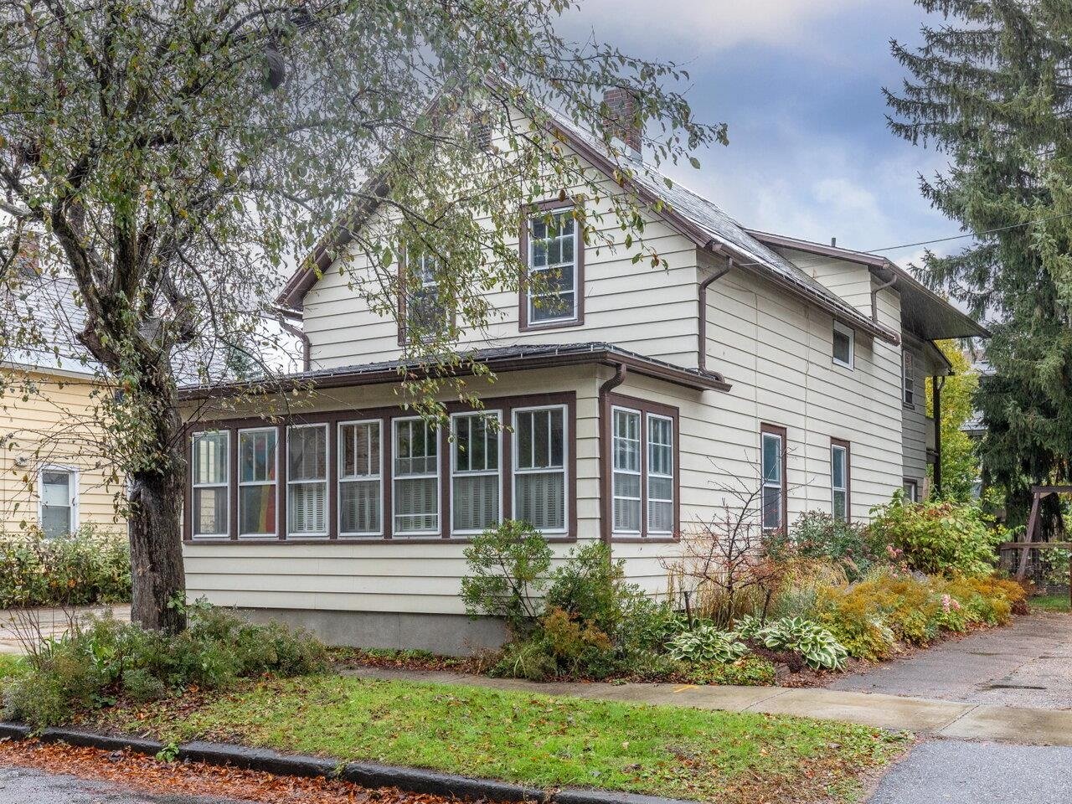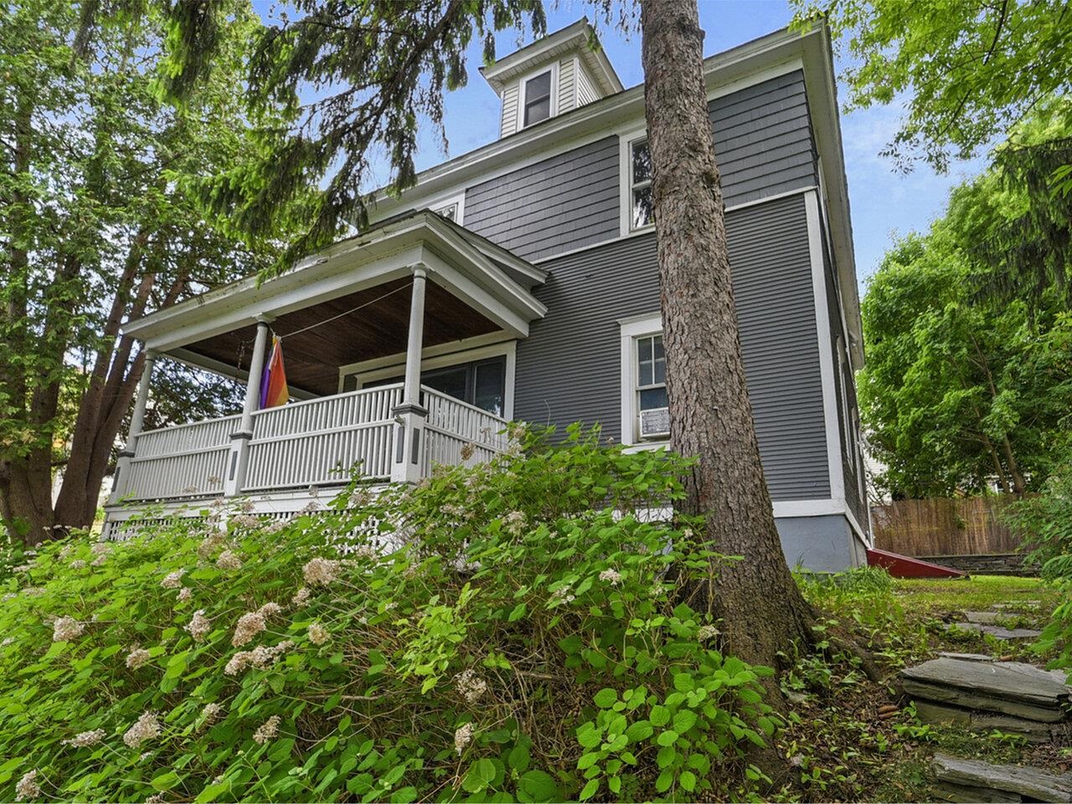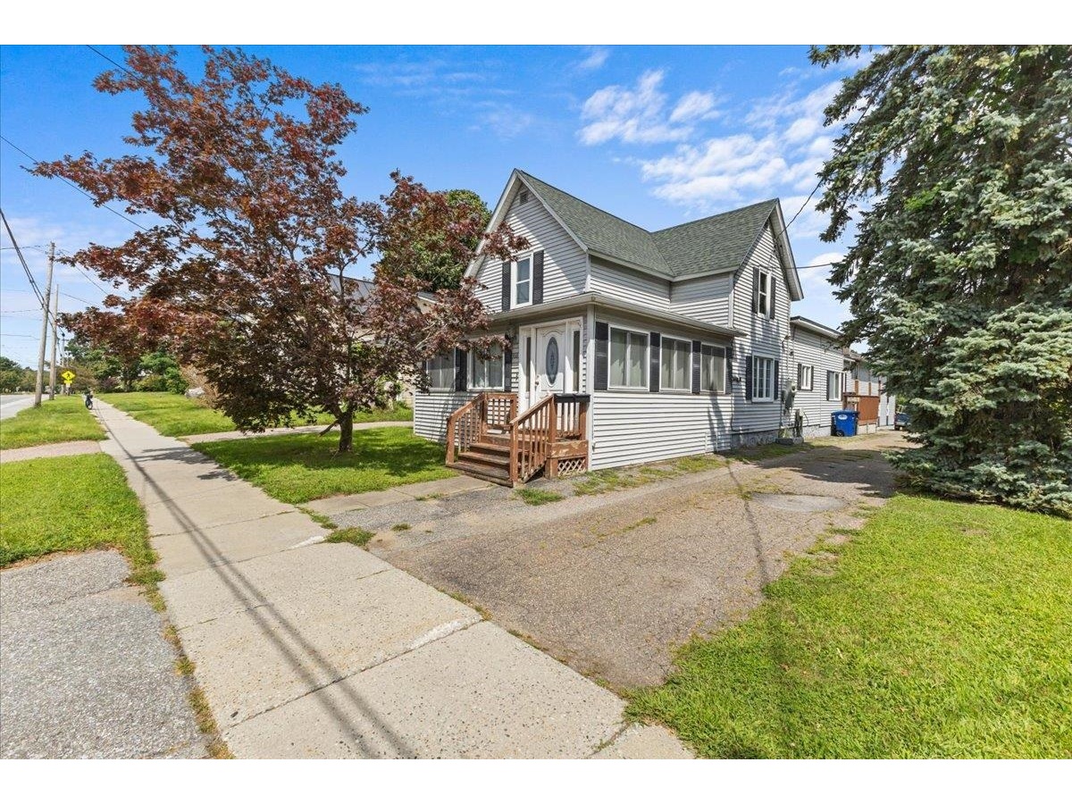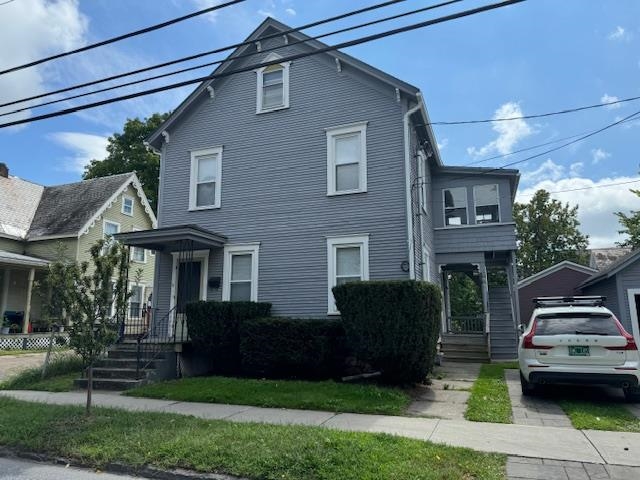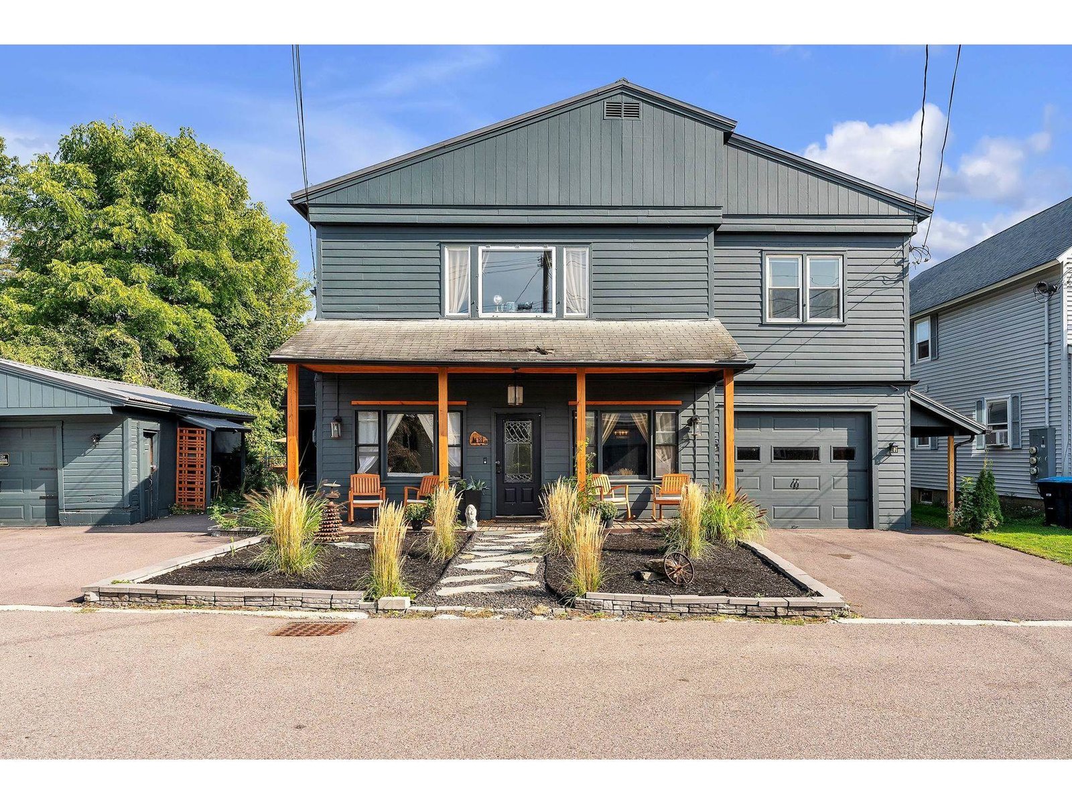Sold Status
$700,000 Sold Price
Multi Type
4 Beds
4 Baths
3,068 Sqft
Sold By Element Real Estate
Similar Properties for Sale
Request a Showing or More Info

Call: 802-863-1500
Mortgage Provider
Mortgage Calculator
$
$ Taxes
$ Principal & Interest
$
This calculation is based on a rough estimate. Every person's situation is different. Be sure to consult with a mortgage advisor on your specific needs.
Colchester
Impeccably cared for home in quiet Colchester neighborhood. With over 3000 square feet, this townhouse style duplex provides an abundance of space and versatility. Currently, occupied as a single family. The larger unit is a 2BR+/2 Bath that features a custom designed chef's kitchen and great room with vaulted ceilings and radiant floors. Beautiful three season sunroom that overlooks a large, private backyard. Additionally, there is a formal living area and office. Upstairs there are 2 bedrooms and a full bath. The second townhouse style unit is a 2 BR/2 Bath with large living room and open kitchen area. The upstairs has 2 Bedrooms and a remodeled bath with new tile shower. New Weil McClain natural gas boiler. Two mini splits on the first floor provide cooling in warmer months. Built-in irrigation system. Two sheds for additional storage. Separate utilities. A great opportunity to live in a beautiful home while generating income at the same time. Close to Malletts Bay, Macrae Farm Park, marinas, bike paths and only 15 minutes to downtown Burlington. Also listed as Single Family MLS#4991539. †
Property Location
Property Details
| Sold Price $700,000 | Sold Date Jun 28th, 2024 | |
|---|---|---|
| List Price 727,000 | Bedrooms 4 | Garage Size 1 Car |
| Cooperation Fee Unknown | Total Bathrooms 4 | Year Built 1981 |
| MLS# 4995324 | Lot Size 0.7 Acres | Taxes $6,882 |
| Type Multi-Family | Days on Market 192 Days | Tax Year 2024 |
| Units 2 | Stories 2 | Road Frontage |
| Annual Income $0 | Style | Water Frontage |
| Annual Expenses $0 | Finished 3,068 Sqft | Construction No, Existing |
| Zoning R2 | Above Grade 3,068 Sqft | Seasonal No |
| Total Rooms 4 | Below Grade 0 Sqft | List Date May 13th, 2024 |

 Back to Search Results
Back to Search Results