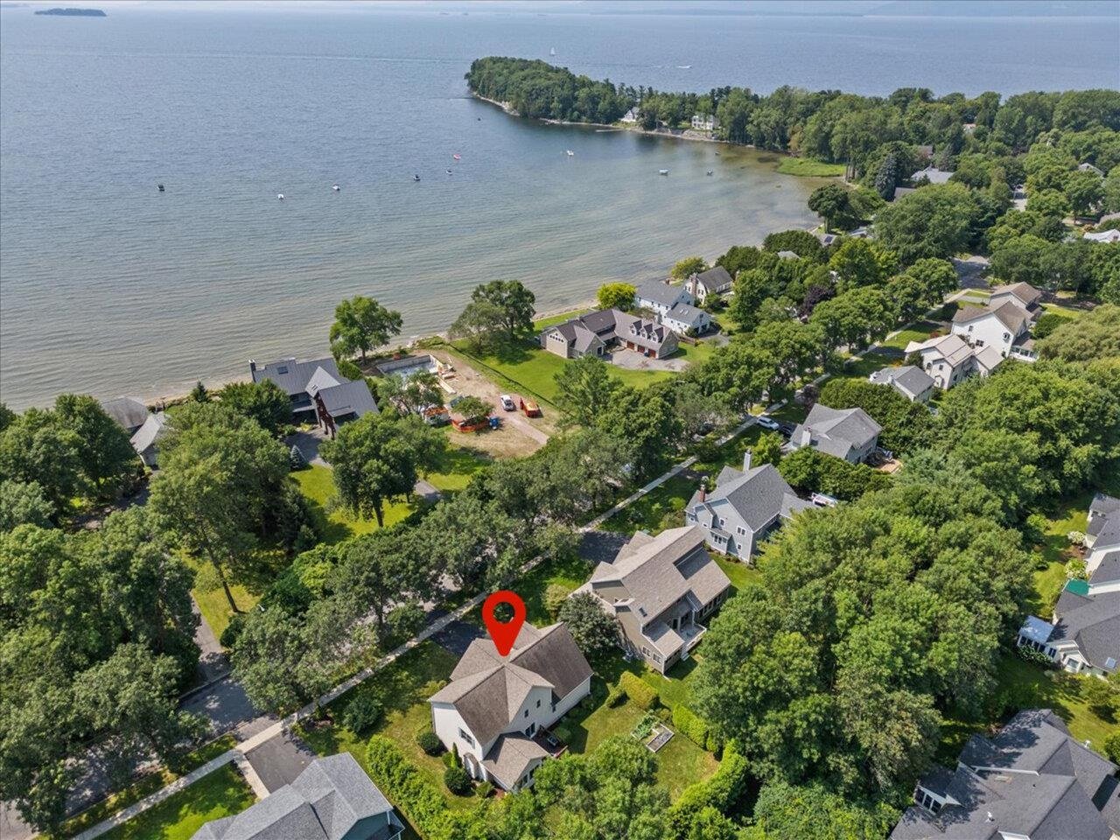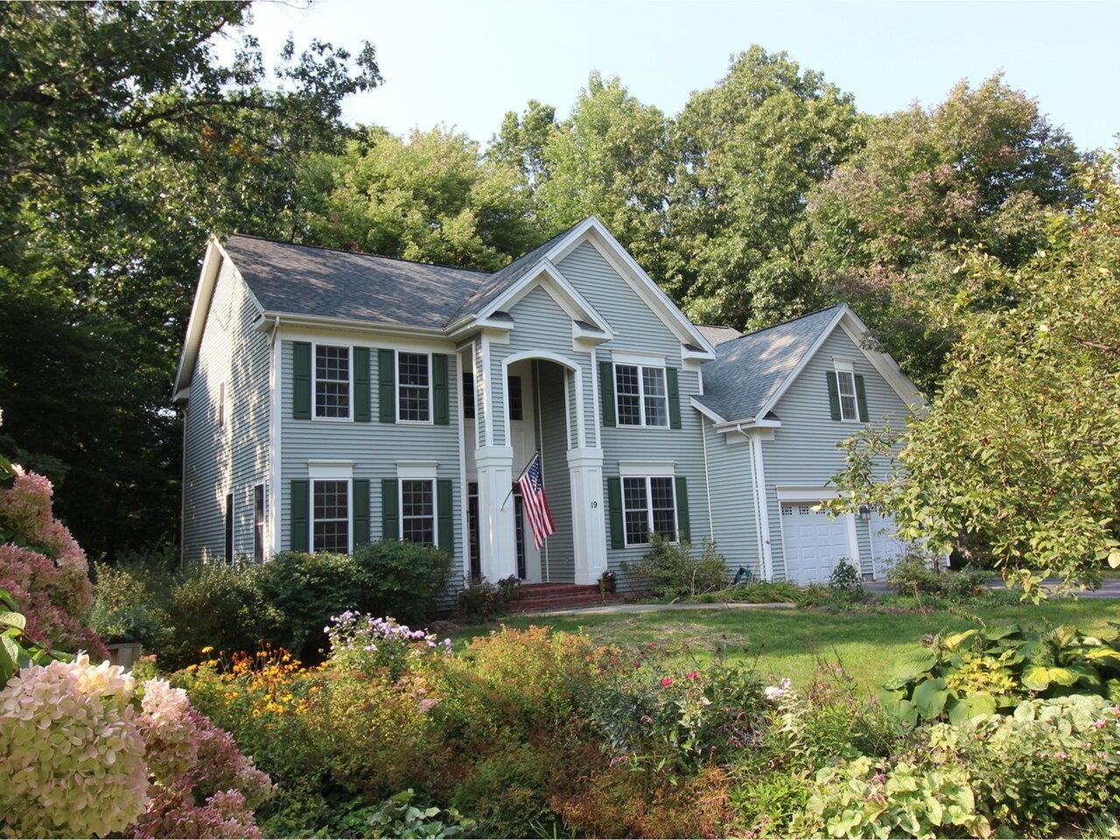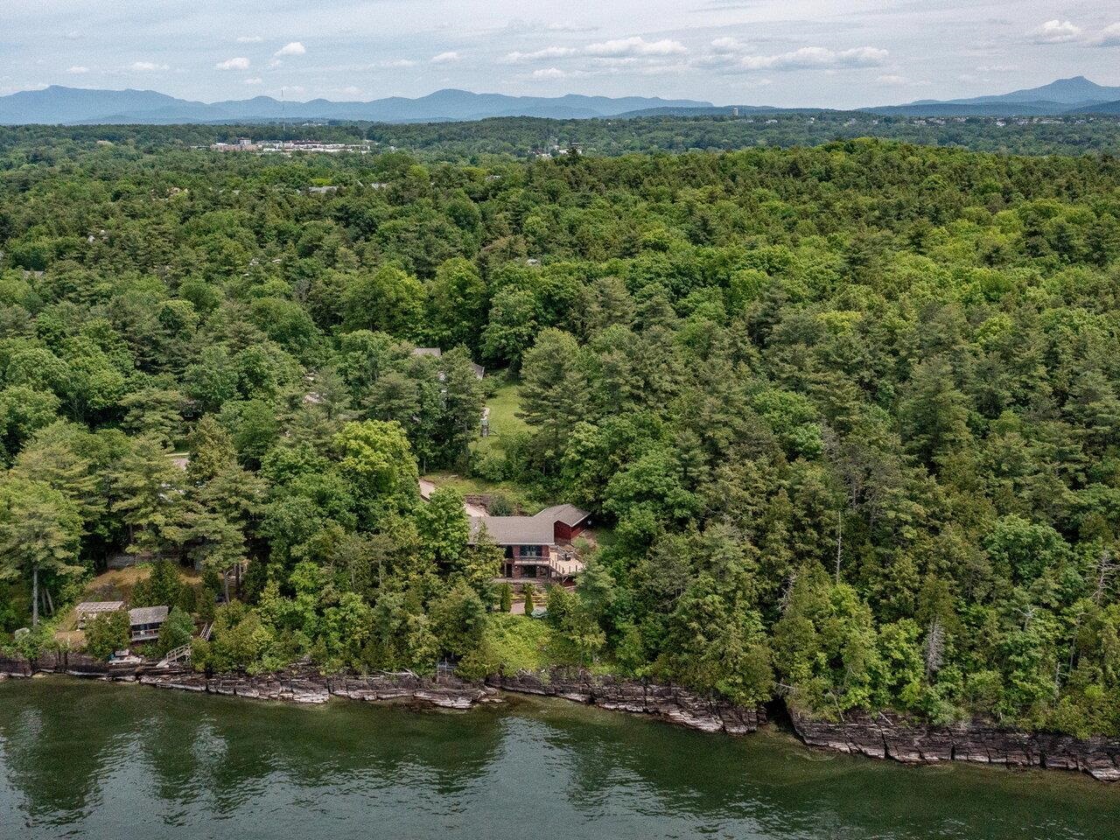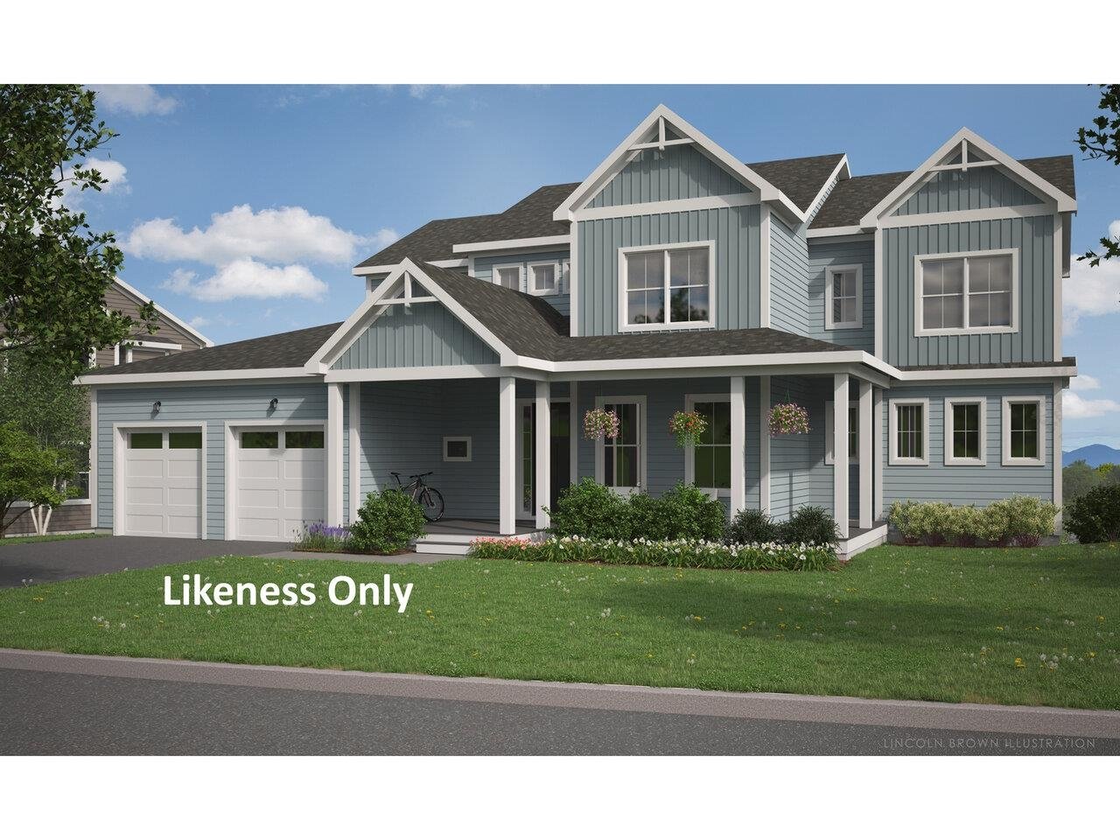223 + 219 Orchard Shore Rd & Lakefront Lot Colchester, Vermont 05446 MLS# 4358996
 Back to Search Results
Next Property
Back to Search Results
Next Property
Sold Status
$3,790,000 Sold Price
House Type
3 Beds
3 Baths
6,642 Sqft
Sold By
Similar Properties for Sale
Request a Showing or More Info

Call: 802-863-1500
Mortgage Provider
Mortgage Calculator
$
$ Taxes
$ Principal & Interest
$
This calculation is based on a rough estimate. Every person's situation is different. Be sure to consult with a mortgage advisor on your specific needs.
Colchester
Leading architectural firm TruexCullins designed this award-winning home specifically for the site. This 31.5 acre Lake Champlain estate contains a secluded crescent beach with grandfathered boat launch. Its park-like grounds possess majestic white pines and old growth oaks with spectacular views of the Adirondacks. The home's meticulous design and craftsmanship blend natural materials, functionality and elegance. An impressive stone and glass atrium walkway connects the wings of the house. The custom kitchen opens to a dining enclave overlooking the lake. The kitchen also serves a large circular slate and stone veranda as well as a stunning great room with a double-sided stone fireplace. The private bedroom wing has a relaxing, lakeside master suite with a sunroom. An easy 20 minutes to Burlington Vt. Additional renovated Farmhouse & lakefront lot. †
Property Location
Property Details
| Sold Price $3,790,000 | Sold Date Dec 14th, 2015 | |
|---|---|---|
| List Price $4,375,000 | Total Rooms 12 | List Date May 27th, 2014 |
| Cooperation Fee Unknown | Lot Size 31.5 Acres | Taxes $57,924 |
| MLS# 4358996 | Days on Market 3831 Days | Tax Year 2015 |
| Type House | Stories 1 | Road Frontage |
| Bedrooms 3 | Style Contemporary | Water Frontage 2605 |
| Full Bathrooms 2 | Finished 6,642 Sqft | Construction Existing |
| 3/4 Bathrooms 0 | Above Grade 5,542 Sqft | Seasonal No |
| Half Bathrooms 1 | Below Grade 1,100 Sqft | Year Built 2000 |
| 1/4 Bathrooms 0 | Garage Size 5 Car | County Chittenden |
| Interior FeaturesKitchen, Living Room, Office/Study, Attic Fan, Intercom, Smoke Det-Hdwired w/Batt, Sec Sys/Alarms, Living/Dining, Walk-in Closet, Vaulted Ceiling, Skylight, Pantry, Natural Woodwork, Laundry Hook-ups, Kitchen/Dining, Island, Hearth, Primary BR with BA, Fireplace-Wood, Draperies, Dining Area, 1st Floor Laundry, Walk-in Pantry, Cathedral Ceilings, Attic, 2 Fireplaces, Ceiling Fan, Blinds, Wood Stove, 3+ Stoves, Cable, Cable Internet, DSL, Multi Phonelines |
|---|
| Equipment & AppliancesDryer, Microwave, Freezer, Washer, Down-draft Cooktop, Double Oven, Disposal, Dishwasher, Refrigerator, Cook Top-Electric, Wall Oven, Smoke Detector, Security System, CO Detector, Window Treatment, Kitchen Island |
| Primary Bedroom 24 X 20 1st Floor | 2nd Bedroom 17.6 X 17 1st Floor | 3rd Bedroom 23 X 13 1st Floor |
|---|---|---|
| Living Room 23.7 X 17 | Kitchen 24 X 14.2 | Dining Room 14.5 X 16 1st Floor |
| Office/Study 23.7x17 | Den 20 X 16 | Full Bath 1st Floor |
| Full Bath 1st Floor | Half Bath 1st Floor |
| ConstructionWood Frame, Existing, Steel Frame |
|---|
| BasementWalkout, Bulkhead, Climate Controlled, Concrete, Interior Stairs, Storage Space, Exterior Stairs, Partially Finished, Full |
| Exterior FeaturesBoat Mooring, Irrigation System, Patio, Partial Fence, Out Building, Porch, Porch-Covered, Porch-Enclosed, Screened Porch, Handicap Modified, Underground Utilities |
| Exterior Shingle, Stone | Disability Features Access. Common Use Areas, Access. Laundry No Steps, 1st Flr Hard Surface Flr., 1st Floor Full Bathrm, 1st Floor Bedroom, One-Level Home, Bathrm w/step-in Shower |
|---|---|
| Foundation Concrete | House Color Natural |
| Floors Carpet, Ceramic Tile, Hardwood, Slate/Stone | Building Certifications |
| Roof Other, Metal | HERS Index |
| DirectionsFrom Burlington VT, North on I89 to Champlain Islands exit #17 west towards the Islands, right turn onto Claypoint Rd, bear left across Rte 2 towards the lake staying on Claypoint Road, continue to the end and Claypoint turns into Orchard Shore Road - entrance to property is left at #223. |
|---|
| Lot DescriptionLevel, Lake View, Mountain View, Waterfront |
| Garage & Parking Attached, Auto Open, Storage Above, 6+ Parking Spaces |
| Road Frontage | Water Access Owned |
|---|---|
| Suitable Use | Water Type Lake |
| Driveway ROW, Circular, Common/Shared, Paved, Crushed/Stone | Water Body Lake Champlain |
| Flood Zone No | Zoning Residential |
| School District NA | Middle Colchester Middle School |
|---|---|
| Elementary Union Memorial Primary School | High Colchester High School |
| Heat Fuel Oil | Excluded |
|---|---|
| Heating/Cool Central Air, Multi Zone, Radiant, Multi Zone, In Floor, Hot Water, Baseboard | Negotiable |
| Sewer Septic, Concrete, Pump Up, Shared, 1500+ Gallon, Leach Field, Private | Parcel Access ROW Yes |
| Water Drilled Well, Other | ROW for Other Parcel Yes |
| Water Heater Domestic, Tankless, On Demand, Oil, Off Boiler | Financing Conventional |
| Cable Co Comcast | Documents Plot Plan, Property Disclosure, Deed, ROW (Right-Of-Way), Septic Design, Survey, Bldg Plans (Blueprint) |
| Electric Generator, 200 Amp, Other, Circuit Breaker(s) | Tax ID 15304822913 & 15394822915 & 15304822914 |

† The remarks published on this webpage originate from Listed By Kathleen OBrien of Four Seasons Sotheby\'s Int\'l Realty via the PrimeMLS IDX Program and do not represent the views and opinions of Coldwell Banker Hickok & Boardman. Coldwell Banker Hickok & Boardman cannot be held responsible for possible violations of copyright resulting from the posting of any data from the PrimeMLS IDX Program.












