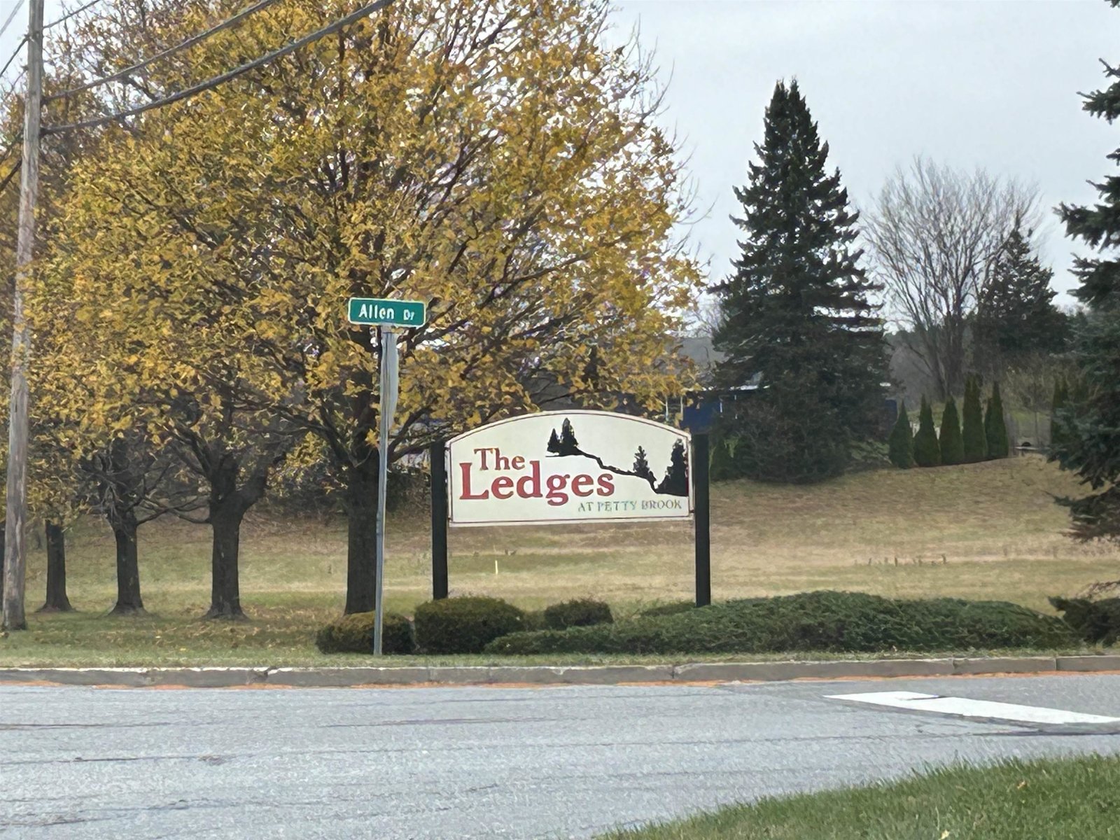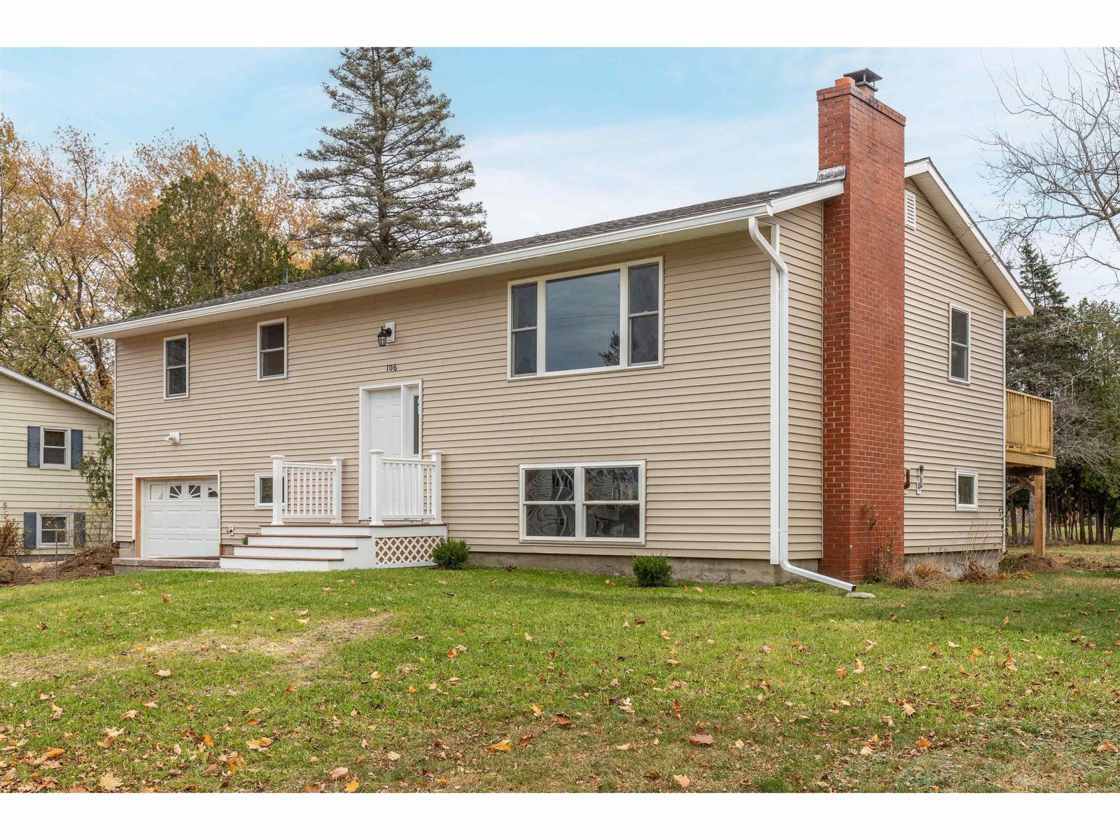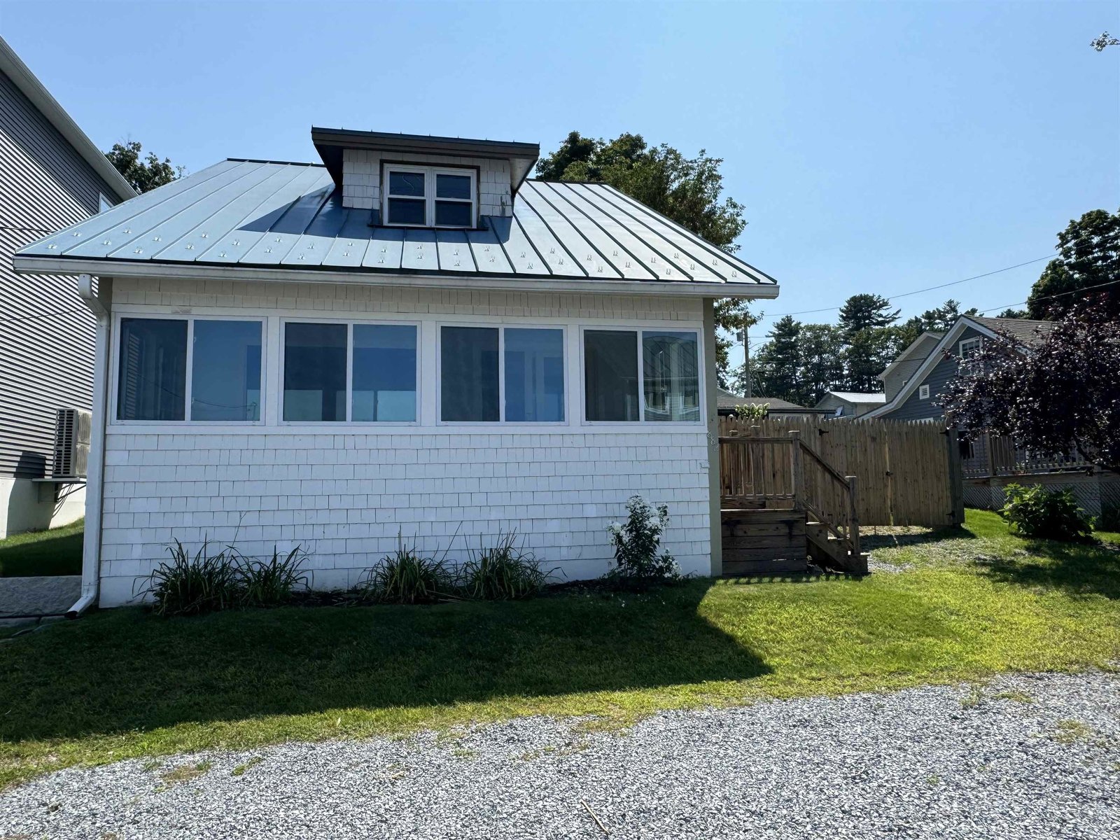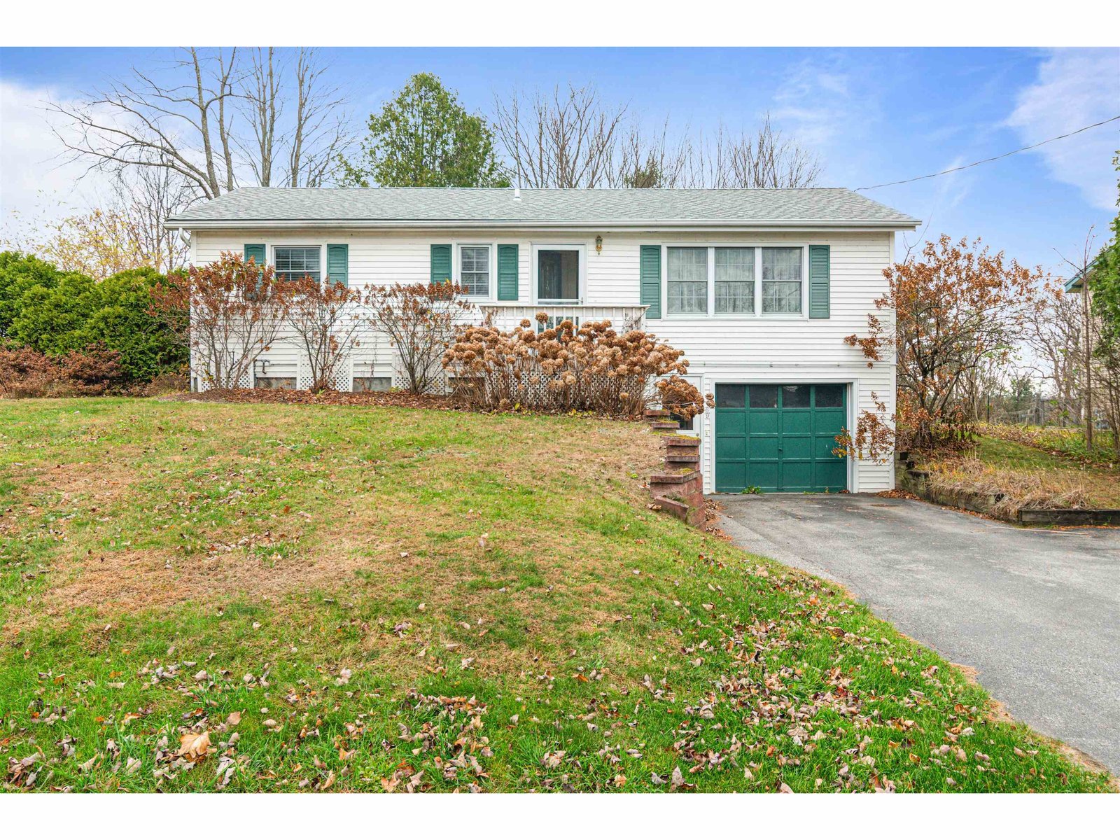Sold Status
$403,000 Sold Price
House Type
3 Beds
3 Baths
2,419 Sqft
Sold By
Similar Properties for Sale
Request a Showing or More Info

Call: 802-863-1500
Mortgage Provider
Mortgage Calculator
$
$ Taxes
$ Principal & Interest
$
This calculation is based on a rough estimate. Every person's situation is different. Be sure to consult with a mortgage advisor on your specific needs.
Colchester
Beautiful, high quality home on over 5 acres on coveted Middle Road in Colchester. This home is a contemporary post and beam with upgrades at every turn. Beautifully remodeled kitchen with open floor plan to the dining room and living room....more like a Great Room! Gorgeous hardwood floors, wood ceilings in many rooms. Recently remodeled master suite and bath. Great mud room as well as a uniquie 1/2 bath that also has a dog shower, laundry sink and washer and dryer. The grounds are gorgeous with mature flower gardens strategically placed throughout. A gardener's dream home...truly! Circular driveway, two car garage, decking galore. Full walkout basement. You will want to see this right away! Just gorgeous! †
Property Location
Property Details
| Sold Price $403,000 | Sold Date Sep 17th, 2015 | |
|---|---|---|
| List Price $390,000 | Total Rooms 7 | List Date Aug 5th, 2015 |
| Cooperation Fee Unknown | Lot Size 5.35 Acres | Taxes $6,996 |
| MLS# 4442888 | Days on Market 3396 Days | Tax Year 15-16 |
| Type House | Stories 2 | Road Frontage |
| Bedrooms 3 | Style Contemporary, Other | Water Frontage |
| Full Bathrooms 1 | Finished 2,419 Sqft | Construction Existing |
| 3/4 Bathrooms 1 | Above Grade 2,419 Sqft | Seasonal No |
| Half Bathrooms 1 | Below Grade 0 Sqft | Year Built 1983 |
| 1/4 Bathrooms 0 | Garage Size 2 Car | County Chittenden |
| Interior FeaturesKitchen, Living Room, Office/Study, Central Vacuum, Smoke Det-Battery Powered, Primary BR with BA, Walk-in Closet, Ceiling Fan, Cathedral Ceilings, Island, Kitchen/Dining, 1st Floor Laundry, Natural Woodwork, Wood Stove, 1 Stove |
|---|
| Equipment & AppliancesCook Top-Electric, Range-Electric, Dishwasher, Washer, Microwave, Dryer, Refrigerator, Central Vacuum, CO Detector |
| Primary Bedroom 21'6x16 2nd Floor | 2nd Bedroom 10x22 2nd Floor | 3rd Bedroom 12x12 2nd Floor |
|---|---|---|
| Living Room 26x15'8 | Kitchen 12x13'3 | Dining Room 10x16 1st Floor |
| Half Bath 1st Floor | Full Bath 2nd Floor | 3/4 Bath 2nd Floor |
| ConstructionExisting, Other |
|---|
| BasementInterior, Unfinished, Interior Stairs, Concrete, Full |
| Exterior FeaturesShed, Partial Fence, Window Screens, Deck |
| Exterior Vinyl | Disability Features 1st Floor 1/2 Bathrm, Access. Laundry No Steps, 1st Flr Hard Surface Flr. |
|---|---|
| Foundation Concrete | House Color Tan |
| Floors Vinyl, Softwood, Ceramic Tile, Hardwood, Laminate | Building Certifications |
| Roof Standing Seam | HERS Index |
| Directions |
|---|
| Lot DescriptionLevel, Country Setting, Landscaped, Rural Setting |
| Garage & Parking Attached, 2 Parking Spaces, Driveway |
| Road Frontage | Water Access |
|---|---|
| Suitable UseNot Applicable | Water Type |
| Driveway Crushed/Stone | Water Body |
| Flood Zone No | Zoning RES |
| School District Colchester School District | Middle Colchester Middle School |
|---|---|
| Elementary Union Memorial Primary School | High Colchester High School |
| Heat Fuel Gas-LP/Bottle, Other | Excluded |
|---|---|
| Heating/Cool Multi Zone, Other, Hot Air, Stove, Multi Zone | Negotiable |
| Sewer Septic | Parcel Access ROW No |
| Water Drilled Well | ROW for Other Parcel |
| Water Heater Other | Financing |
| Cable Co Comcast | Documents Deed |
| Electric Circuit Breaker(s) | Tax ID 153-048-18039 |

† The remarks published on this webpage originate from Listed By of RE/MAX North Professionals via the PrimeMLS IDX Program and do not represent the views and opinions of Coldwell Banker Hickok & Boardman. Coldwell Banker Hickok & Boardman cannot be held responsible for possible violations of copyright resulting from the posting of any data from the PrimeMLS IDX Program.

 Back to Search Results
Back to Search Results










