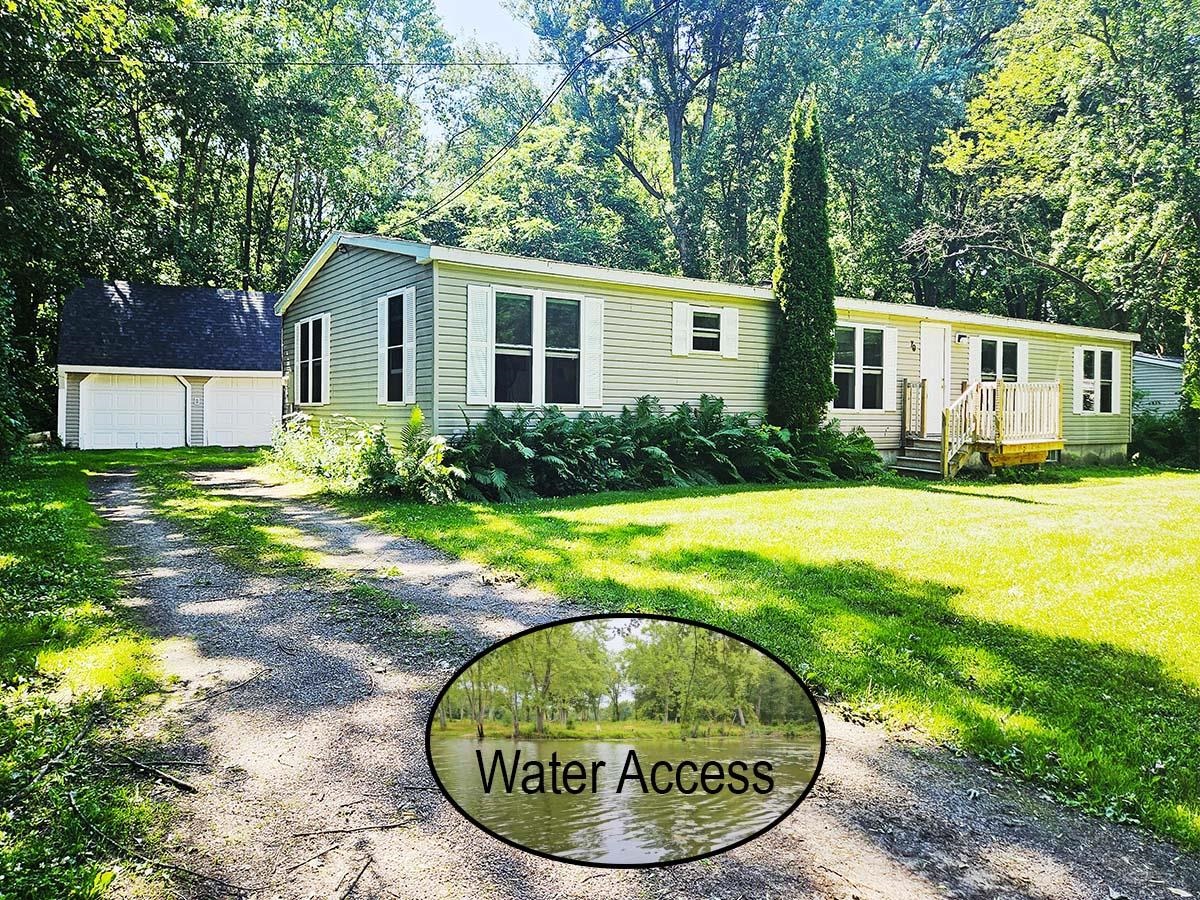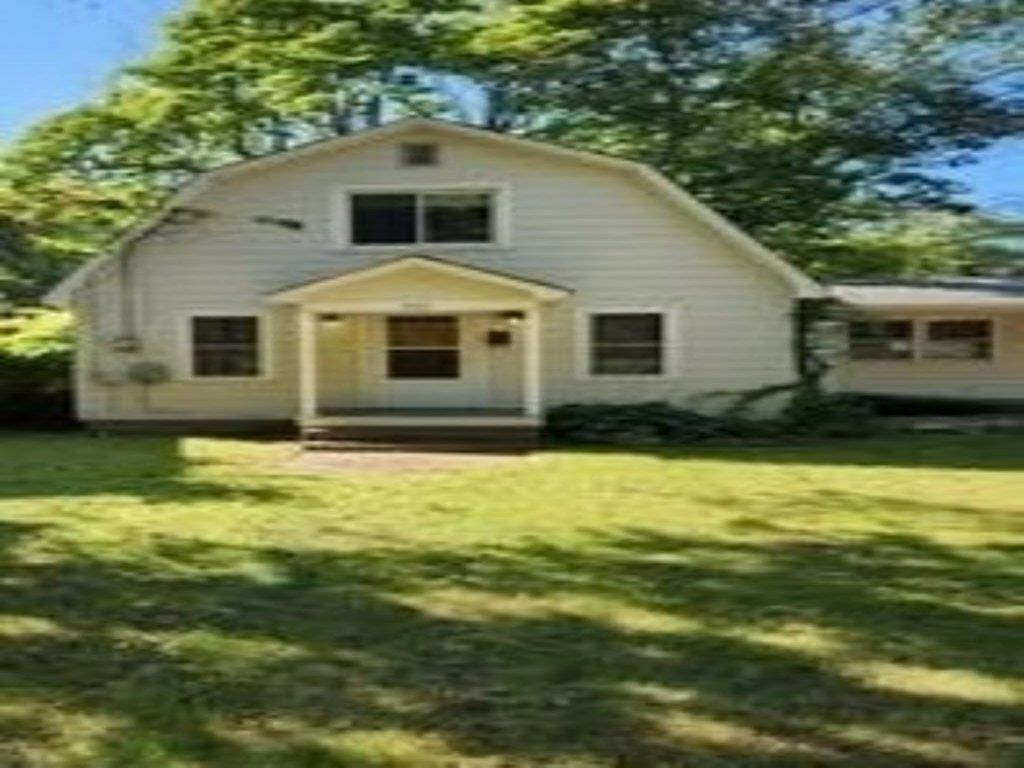Sold Status
$327,500 Sold Price
House Type
3 Beds
2 Baths
1,572 Sqft
Sold By Flex Realty
Similar Properties for Sale
Request a Showing or More Info

Call: 802-863-1500
Mortgage Provider
Mortgage Calculator
$
$ Taxes
$ Principal & Interest
$
This calculation is based on a rough estimate. Every person's situation is different. Be sure to consult with a mortgage advisor on your specific needs.
Colchester
Check out this raised ranch on a level, open lot conveniently located close to shopping, schools and parks in a quiet Colchester setting. Many upgrades in recent years including a new roof in 2012, water heater in 2014, septic in 2017 and furnace in 2018. This home features hardwood floors throughout the upstairs and easy clean vinyl in the basement. The kitchen boasts all stainless appliances, including a side-by-side fridge with ice & water dispenser, a Lazy Susan cabinet and a glass cooktop stove. The large bay window in the living room allows for plenty of sun and fresh air, creating a nice cross breeze when the slider is open in the dining room. Dining room slider opens out onto the deck, providing quick access to the back yard. The full bath, complete with linen closet, hand held shower head and wide vanity with plenty of drawer & cabinet space, is shared by the 3 bedrooms. Compact laundry area located in the basement comes complete with front load washer and dryer. The focal point of the family room is the large brick fireplace with slate hearth. A perfect place to relax with a good book on cold, snowy days! A well lit den rounds out the basement. There's plenty of outdoor storage available in the 2-car garage, under the back deck and in the shed at the back of the lot. Don't miss this opportunity. †
Property Location
Property Details
| Sold Price $327,500 | Sold Date Apr 3rd, 2020 | |
|---|---|---|
| List Price $330,000 | Total Rooms 8 | List Date Jan 3rd, 2020 |
| Cooperation Fee Unknown | Lot Size 0.46 Acres | Taxes $5,346 |
| MLS# 4789138 | Days on Market 1784 Days | Tax Year 2019 |
| Type House | Stories 2 | Road Frontage 100 |
| Bedrooms 3 | Style Raised Ranch | Water Frontage |
| Full Bathrooms 1 | Finished 1,572 Sqft | Construction No, Existing |
| 3/4 Bathrooms 1 | Above Grade 1,236 Sqft | Seasonal No |
| Half Bathrooms 0 | Below Grade 336 Sqft | Year Built 1975 |
| 1/4 Bathrooms 0 | Garage Size 2 Car | County Chittenden |
| Interior FeaturesCeiling Fan, Dining Area, Fireplace - Wood, Hearth, Laundry - Basement |
|---|
| Equipment & AppliancesRange-Electric, Washer, Microwave, Dishwasher, Refrigerator, Dryer, Smoke Detector |
| Living Room 19'7" x 13'6", 1st Floor | Kitchen 11'5" x 11'7", 1st Floor | Dining Room 11'5" x 13'6", 1st Floor |
|---|---|---|
| Bedroom 11'5" x 10'5", 1st Floor | Bedroom 11'5" x 13'4", 1st Floor | Bedroom 8'9" x 10'4", 1st Floor |
| Bath - Full 1st Floor | Den 11'4" x 13'7", Basement | Family Room 11'11" x 19'10", Basement |
| Bath - 3/4 Basement | Laundry Room Basement |
| ConstructionWood Frame |
|---|
| BasementInterior, Partially Finished |
| Exterior FeaturesDeck, Fence - Partial, Shed |
| Exterior Vinyl Siding | Disability Features |
|---|---|
| Foundation Block | House Color |
| Floors Vinyl, Carpet, Tile, Hardwood | Building Certifications |
| Roof Shingle | HERS Index |
| DirectionsTake Rte 127 to Porters Point Rd; Aurielle Dr is the 3rd road on the right after Porters Point School; house is on the left across from Oak Ridge Dr. |
|---|
| Lot DescriptionYes, Level, Level, Open, In Town, Near Shopping, Neighborhood, Suburban |
| Garage & Parking Auto Open, Direct Entry, Heated, Driveway, Garage, Off Street |
| Road Frontage 100 | Water Access |
|---|---|
| Suitable Use | Water Type |
| Driveway Paved | Water Body |
| Flood Zone No | Zoning R3 |
| School District Colchester School District | Middle Colchester Middle School |
|---|---|
| Elementary Porters Point School | High Colchester High School |
| Heat Fuel Gas-Natural | Excluded |
|---|---|
| Heating/Cool None, Hot Water, Baseboard | Negotiable |
| Sewer 1000 Gallon, Concrete, On-Site Septic Exists | Parcel Access ROW |
| Water Public | ROW for Other Parcel |
| Water Heater Tank, Owned, Gas-Natural | Financing |
| Cable Co Comcast | Documents Property Disclosure, Deed |
| Electric Circuit Breaker(s) | Tax ID 153-048-16966 |

† The remarks published on this webpage originate from Listed By Rich Gardner of RE/MAX North Professionals via the PrimeMLS IDX Program and do not represent the views and opinions of Coldwell Banker Hickok & Boardman. Coldwell Banker Hickok & Boardman cannot be held responsible for possible violations of copyright resulting from the posting of any data from the PrimeMLS IDX Program.

 Back to Search Results
Back to Search Results










