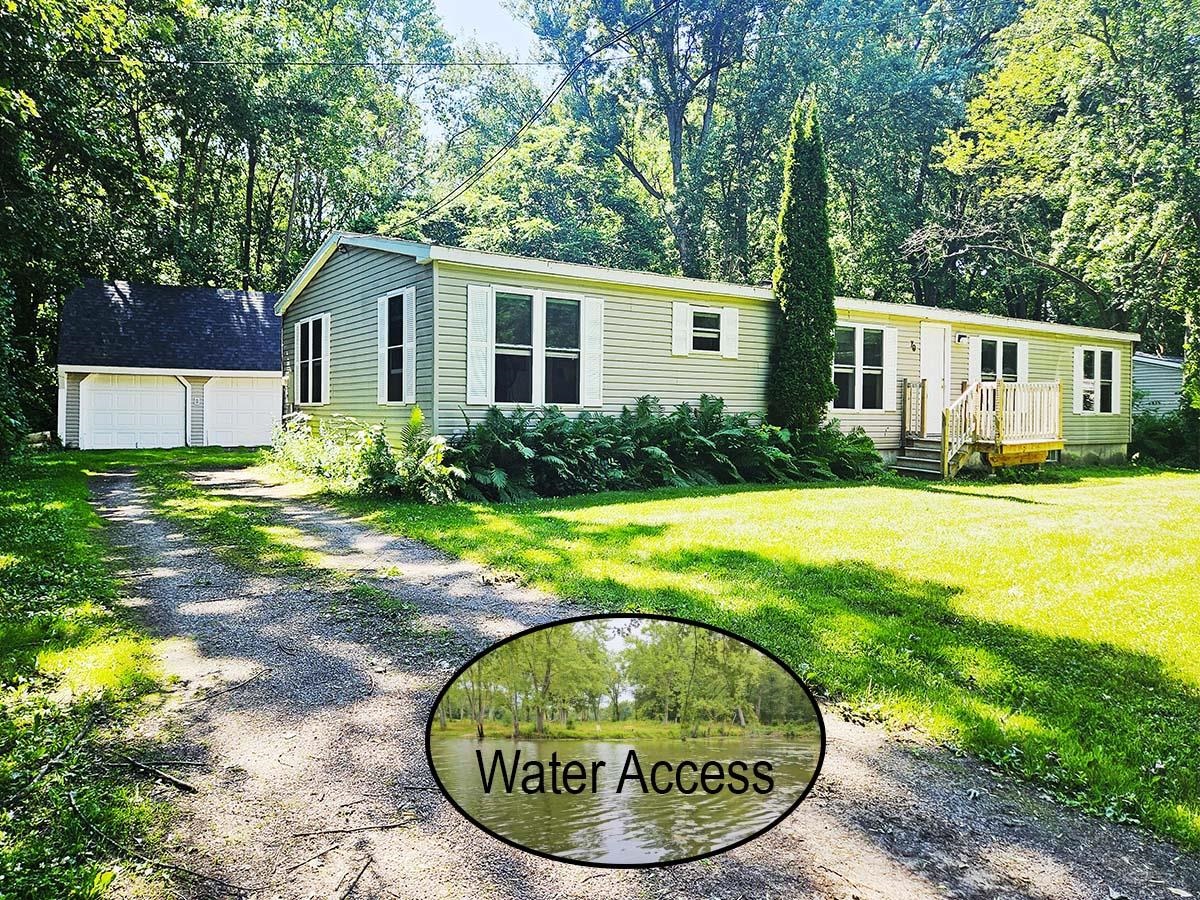Sold Status
$325,000 Sold Price
House Type
4 Beds
3 Baths
2,112 Sqft
Sold By
Similar Properties for Sale
Request a Showing or More Info

Call: 802-863-1500
Mortgage Provider
Mortgage Calculator
$
$ Taxes
$ Principal & Interest
$
This calculation is based on a rough estimate. Every person's situation is different. Be sure to consult with a mortgage advisor on your specific needs.
Colchester
Move right in to this amazingly updated home. Outside amazing gardens, fruit trees including apple, raspberry, blueberry and gooseberry, multi level decking, and great space abounds! The kitchen will please any cook with stainless steel, attractive counters, and plenty of storage. The kitchen shares an open floor plan with the dining room and a view to the living room! New bamboo flooring lines this home which compliments the tasteful décor and floor plan. The bedroom area offers his/her bathrooms and two of the bedrooms are currently being used as an attractive master suite. The lower level was completely overhauled offering huge space, multi functioning living area with separate entrances and a tasteful mudroom area. Air-conditioning for the summer and new Pella windows with a woodstove to keep you warm in the winter! 10 minutes to downtown Burlington, bike paths nearby, boat launches galore, parks of all kinds and one of the most desirable communities in Chittenden County. †
Property Location
Property Details
| Sold Price $325,000 | Sold Date Jan 28th, 2016 | |
|---|---|---|
| List Price $333,000 | Total Rooms 7 | List Date Aug 7th, 2015 |
| Cooperation Fee Unknown | Lot Size 0.54 Acres | Taxes $5,092 |
| MLS# 4443893 | Days on Market 3394 Days | Tax Year 2015 |
| Type House | Stories 1 | Road Frontage 100 |
| Bedrooms 4 | Style Split Entry | Water Frontage |
| Full Bathrooms 1 | Finished 2,112 Sqft | Construction Existing |
| 3/4 Bathrooms 2 | Above Grade 1,488 Sqft | Seasonal No |
| Half Bathrooms 0 | Below Grade 624 Sqft | Year Built 1982 |
| 1/4 Bathrooms | Garage Size 2 Car | County Chittenden |
| Interior FeaturesKitchen, Living Room, Sec Sys/Alarms, Primary BR with BA, Wood Stove, Gas Heat Stove, Cable Internet |
|---|
| Equipment & AppliancesRefrigerator, Microwave, Washer, Dishwasher, Range-Gas, Dryer, Air Conditioner, Gas Heat Stove |
| Primary Bedroom 12'4" X 14' 1st Floor | 2nd Bedroom 10' X 10'11" 1st Floor | 3rd Bedroom 9'11" X 11'7" 1st Floor |
|---|---|---|
| 4th Bedroom 13'8" X 8'9" 1st Floor | Living Room 12'10" X 18'10" | Kitchen 9'9" X 13' |
| Dining Room 10'5" X 9'5" 1st Floor | Family Room 21'8" X 23'2" Basement | Full Bath 1st Floor |
| 3/4 Bath 1st Floor | 3/4 Bath 1st Floor |
| ConstructionExisting |
|---|
| BasementInterior, Finished |
| Exterior FeaturesShed, Deck |
| Exterior Wood | Disability Features |
|---|---|
| Foundation Concrete | House Color |
| Floors Bamboo | Building Certifications |
| Roof Shingle-Asphalt | HERS Index |
| DirectionsPrim Road to Porters Point Road left on to River Road. House on left. |
|---|
| Lot DescriptionSubdivision |
| Garage & Parking Attached, 2 Parking Spaces |
| Road Frontage 100 | Water Access |
|---|---|
| Suitable Use | Water Type |
| Driveway Crushed/Stone | Water Body |
| Flood Zone No | Zoning Residential |
| School District NA | Middle Colchester Middle School |
|---|---|
| Elementary | High Colchester High School |
| Heat Fuel Gas-Natural | Excluded |
|---|---|
| Heating/Cool Wall AC | Negotiable |
| Sewer Septic | Parcel Access ROW |
| Water Public | ROW for Other Parcel |
| Water Heater Gas-Lp/Bottle, Owned | Financing Cash Only, Conventional |
| Cable Co Comcast | Documents |
| Electric 100 Amp | Tax ID 153-048-21272 |

† The remarks published on this webpage originate from Listed By of via the PrimeMLS IDX Program and do not represent the views and opinions of Coldwell Banker Hickok & Boardman. Coldwell Banker Hickok & Boardman cannot be held responsible for possible violations of copyright resulting from the posting of any data from the PrimeMLS IDX Program.

 Back to Search Results
Back to Search Results










