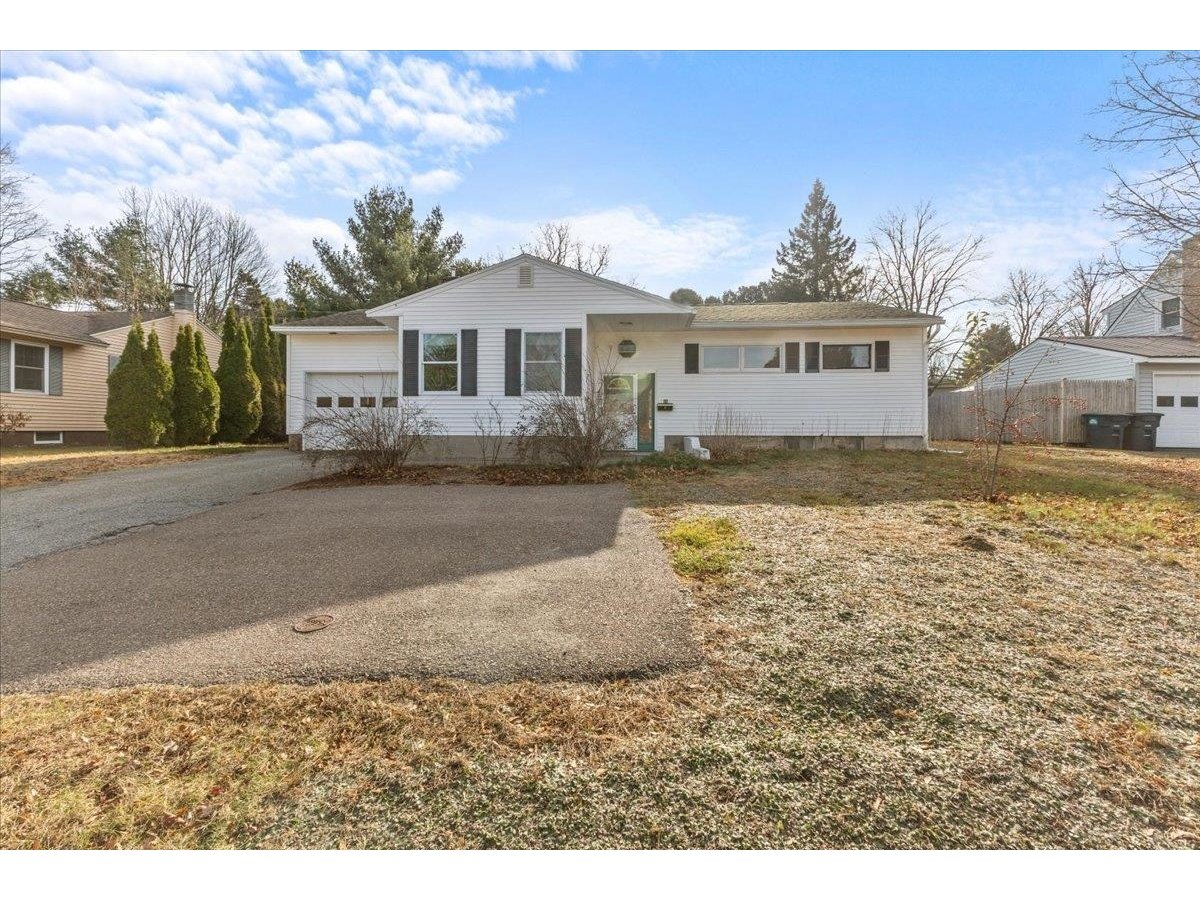Sold Status
$442,000 Sold Price
House Type
4 Beds
3 Baths
3,172 Sqft
Sold By
Similar Properties for Sale
Request a Showing or More Info

Call: 802-863-1500
Mortgage Provider
Mortgage Calculator
$
$ Taxes
$ Principal & Interest
$
This calculation is based on a rough estimate. Every person's situation is different. Be sure to consult with a mortgage advisor on your specific needs.
Colchester
This spectacular colonial is on .48 acres with just under 3,200 finished sq. ft., including 9 rooms, 4 bedrooms, two full, and one-half baths, with a wonderfully updated kitchen, built to entertain. The neighborhood is conveniently located near Mallets Bay, under 5 minutes from I-89, and close to Burlington! The bike path connects from this neighborhood to Colchester schools and Bayside Park. Some features are hardwood floors in the living room, spacious first-floor family room, a large master bedroom with vaulted ceilings and master bath, electric floor warmers in the laundry, bath, kitchen, and mud room, and an in-ground pool with three season porch. Numerous updates in the last few years include: a roof (2011); kitchen updated with granite countertops, bath and laundry with tile floors (2006); new gutters (2013); front door and front porch (2009); 3-season porch (2005); and game room over the garage (2000. )Give us a call to arrange a visit at 229 Edgewood Drive today! †
Property Location
Property Details
| Sold Price $442,000 | Sold Date Apr 2nd, 2014 | |
|---|---|---|
| List Price $455,000 | Total Rooms 9 | List Date Oct 22nd, 2013 |
| Cooperation Fee Unknown | Lot Size 0.48 Acres | Taxes $8,437 |
| MLS# 4322376 | Days on Market 4048 Days | Tax Year 13-14 |
| Type House | Stories 2 | Road Frontage |
| Bedrooms 4 | Style Colonial | Water Frontage |
| Full Bathrooms 2 | Finished 3,172 Sqft | Construction Existing |
| 3/4 Bathrooms 0 | Above Grade 3,172 Sqft | Seasonal No |
| Half Bathrooms 1 | Below Grade 0 Sqft | Year Built 1994 |
| 1/4 Bathrooms 0 | Garage Size 2 Car | County Chittenden |
| Interior FeaturesKitchen, Living Room, Primary BR with BA, 1 Fireplace, Fireplace-Gas, Draperies, Walk-in Closet, Vaulted Ceiling, Cable |
|---|
| Equipment & AppliancesCook Top-Electric, Dishwasher, Disposal, Washer, Microwave, Dryer, Refrigerator, Smoke Detector, Kitchen Island |
| Primary Bedroom 16'5x13'0 2nd Floor | 2nd Bedroom 10'9x12'2 2nd Floor | 3rd Bedroom 12'2x10'9 2nd Floor |
|---|---|---|
| 4th Bedroom 10'11x9'7 2nd Floor | Living Room 16'7x13 | Kitchen 13'9x12'2 |
| Dining Room 12x12'3 1st Floor | Family Room 18'4x13'7 1st Floor | Half Bath 1st Floor |
| Full Bath 2nd Floor | Full Bath 2nd Floor |
| ConstructionExisting |
|---|
| BasementInterior, Exterior Stairs, Interior Stairs, Full, Partially Finished |
| Exterior FeaturesIrrigation System, Patio, Pool-In Ground, Porch-Enclosed, Shed |
| Exterior Wood, Vinyl | Disability Features |
|---|---|
| Foundation Concrete | House Color Tan |
| Floors Tile, Carpet | Building Certifications |
| Roof Shingle-Asphalt | HERS Index |
| DirectionsRoute 7 to Blakely Road, left on Edgewood,home on right |
|---|
| Lot DescriptionTrail/Near Trail, Landscaped, Walking Trails |
| Garage & Parking Attached, 2 Parking Spaces, Driveway |
| Road Frontage | Water Access |
|---|---|
| Suitable Use | Water Type |
| Driveway Paved | Water Body |
| Flood Zone No | Zoning Res |
| School District NA | Middle |
|---|---|
| Elementary | High |
| Heat Fuel Gas-Natural | Excluded |
|---|---|
| Heating/Cool Hot Air | Negotiable |
| Sewer Septic, Shared | Parcel Access ROW |
| Water Public | ROW for Other Parcel |
| Water Heater Gas-Natural | Financing |
| Cable Co Comcast | Documents |
| Electric 150 Amp, Circuit Breaker(s) | Tax ID 15304819081 |

† The remarks published on this webpage originate from Listed By Rich Gardner of RE/MAX North Professionals via the PrimeMLS IDX Program and do not represent the views and opinions of Coldwell Banker Hickok & Boardman. Coldwell Banker Hickok & Boardman cannot be held responsible for possible violations of copyright resulting from the posting of any data from the PrimeMLS IDX Program.

 Back to Search Results
Back to Search Results










