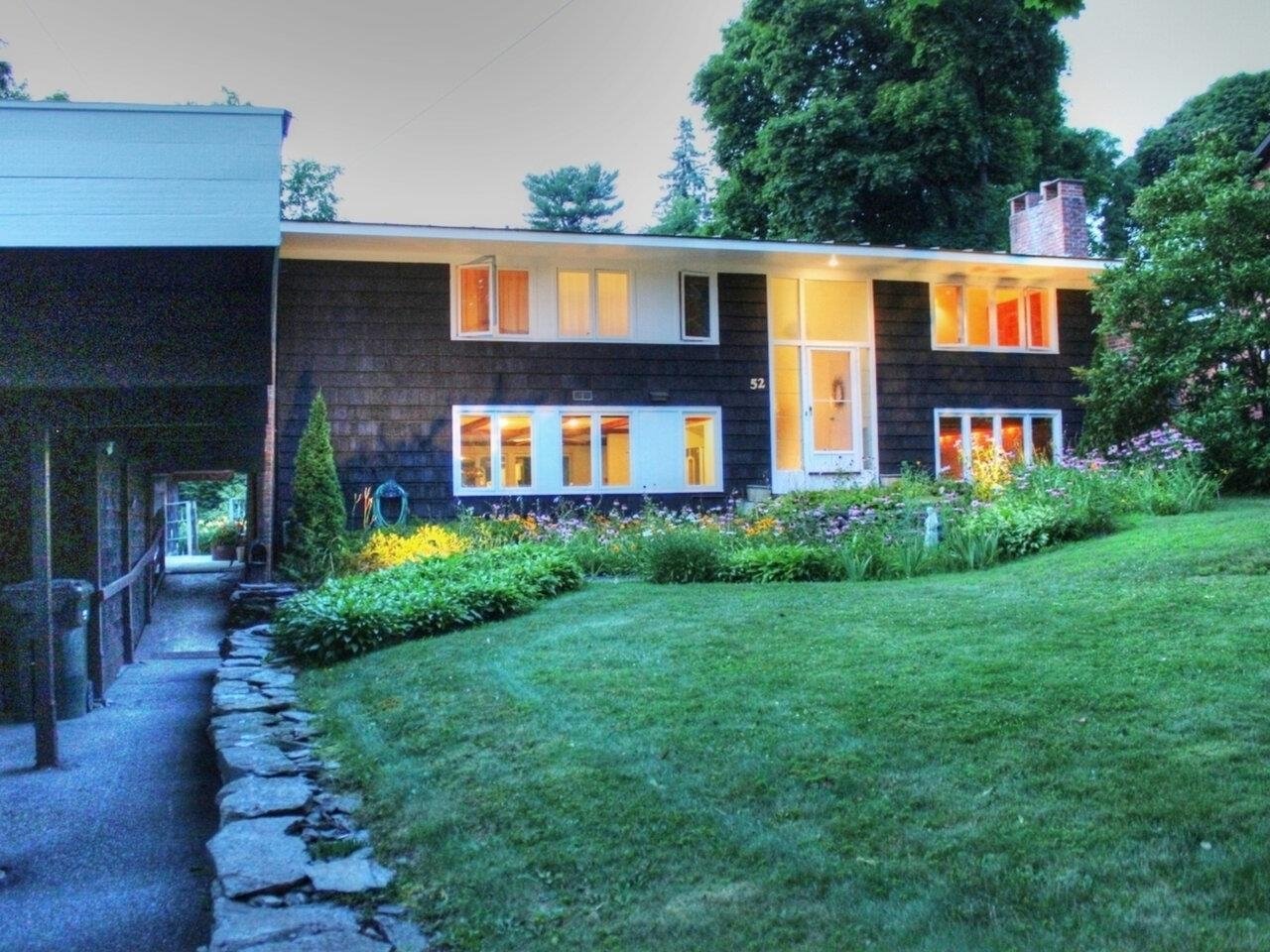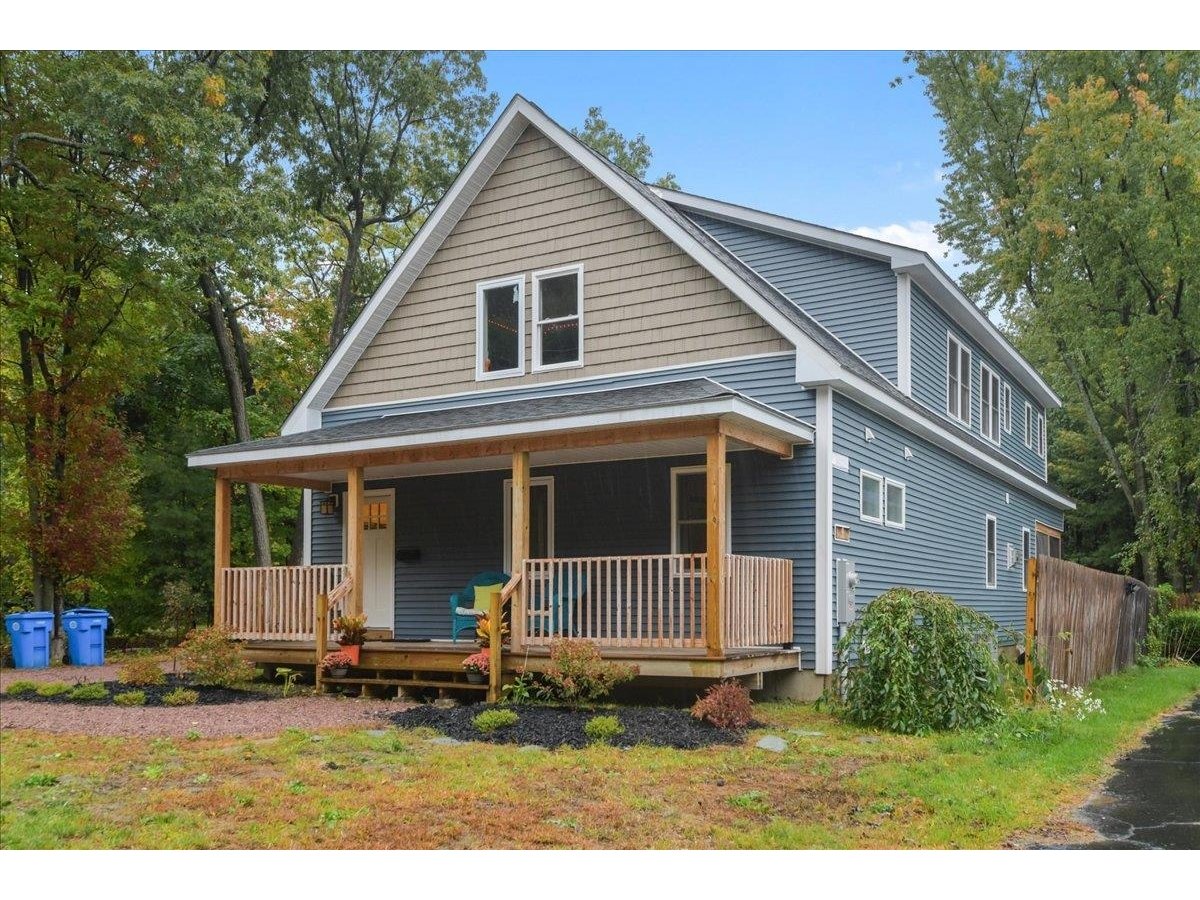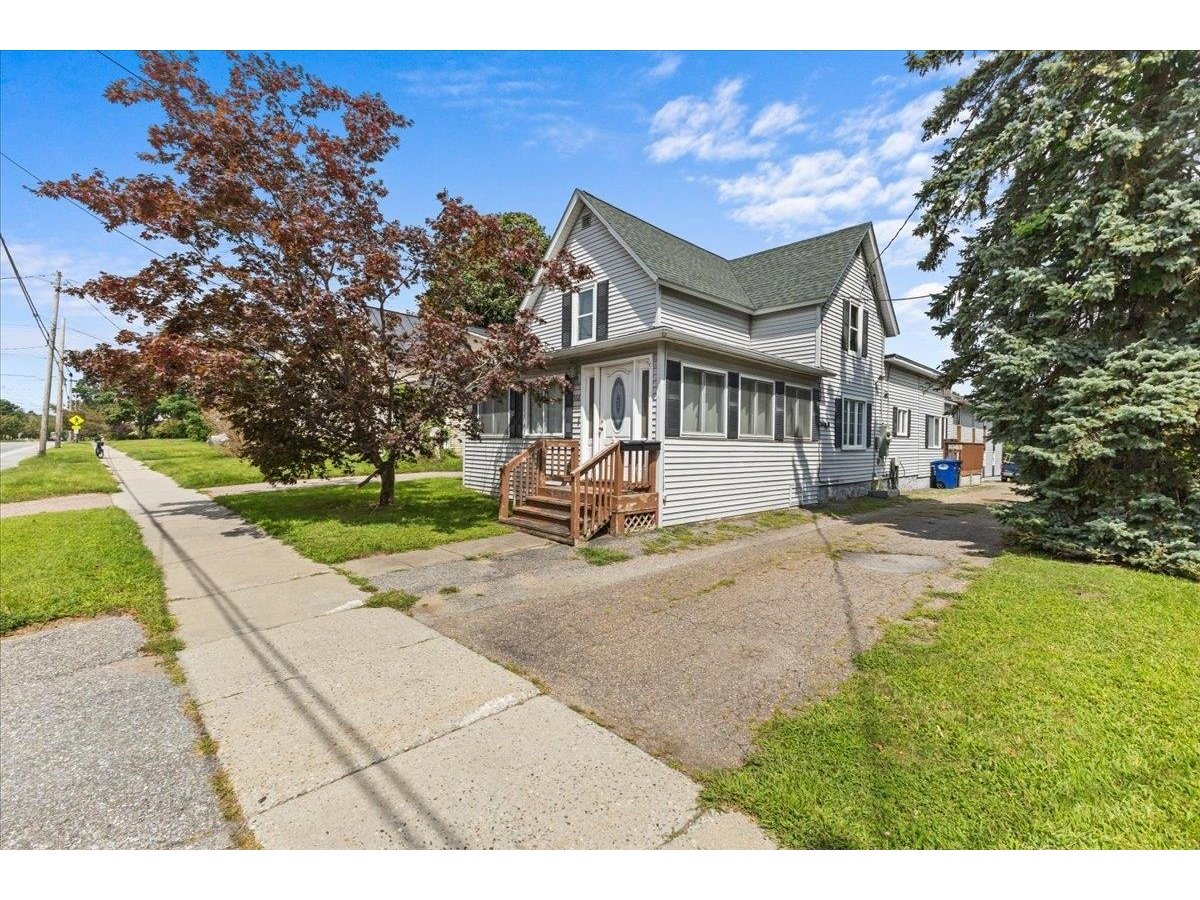232 Colchester Point Road Colchester, Vermont 05446 MLS# 4936462
 Back to Search Results
Next Property
Back to Search Results
Next Property
Sold Status
$830,000 Sold Price
House Type
5 Beds
4 Baths
4,029 Sqft
Sold By RE/MAX North Professionals
Similar Properties for Sale
Request a Showing or More Info

Call: 802-863-1500
Mortgage Provider
Mortgage Calculator
$
$ Taxes
$ Principal & Interest
$
This calculation is based on a rough estimate. Every person's situation is different. Be sure to consult with a mortgage advisor on your specific needs.
Colchester
Beautifully finished with attention to detail, this 4 bed, 3 1/2 bath home has an amazing floor plan featuring a gourmet kitchen, bright open spaces with tons of natural light & comfortable gathering spaces. You’re welcomed in with a sitting porch for morning coffee or afternoon drinks. The main floor living area has gorgeous hardwood floors & connects seamlessly into the open kitchen. Generous island & eat in space are perfect for large gatherings; added bonus of a pantry for extra space & storage. Living room area has a cozy gas fireplace to warm up for a movie night. Walk through the pantry to what could be your formal dining room or additional sitting area. Working from home can be very comfortable with your own sunny office space with door for privacy, located on the main level. Head upstairs to the expansive primary suite with tray ceiling & huge walk in closet. Primary bath has a large soaking tub & walk in shower. 3 other bedrooms share a full bath with double vanity. You’ll also find a separate laundry room with utility sink located on the second floor. Basement is finished & plumbed with potential to add an accessory apartment; storage available in the unfinished basement space. 3 car garage & extra wide driveway allow room for all your toys. Large backyard & deck is ideal for hosting summer parties. Friendly neighborhood with direct access to the bike path to Airport Park. Deeded beach rights, minutes to Lake Champlain & Burlington. Seller is a licensed Realtor. †
Property Location
Property Details
| Sold Price $830,000 | Sold Date Dec 22nd, 2022 | |
|---|---|---|
| List Price $849,900 | Total Rooms 8 | List Date Nov 9th, 2022 |
| Cooperation Fee Unknown | Lot Size 0.6 Acres | Taxes $9,588 |
| MLS# 4936462 | Days on Market 743 Days | Tax Year 2022 |
| Type House | Stories 2 | Road Frontage 184 |
| Bedrooms 5 | Style Colonial | Water Frontage |
| Full Bathrooms 3 | Finished 4,029 Sqft | Construction No, Existing |
| 3/4 Bathrooms 0 | Above Grade 3,224 Sqft | Seasonal No |
| Half Bathrooms 1 | Below Grade 805 Sqft | Year Built 2016 |
| 1/4 Bathrooms 0 | Garage Size 3 Car | County Chittenden |
| Interior FeaturesCentral Vacuum, Ceiling Fan, Dining Area, Fireplace - Gas, Kitchen Island, Primary BR w/ BA, Natural Light, Soaking Tub, Walk-in Closet, Walk-in Pantry, Laundry - 2nd Floor |
|---|
| Equipment & AppliancesRefrigerator, Range-Gas, Dishwasher, Washer, Microwave, Freezer, Dryer - Gas, Smoke Detector, CO Detector |
| Kitchen 15'4" x 9'10", 1st Floor | Dining Room 12'5" x 12'7", 1st Floor | Family Room 20' x 15'2", 1st Floor |
|---|---|---|
| Office/Study 12'1" x 12'6", 1st Floor | Breakfast Nook 15'1" x 9'4", 1st Floor | Bath - 1/2 1st Floor |
| Primary Bedroom 19'8" x 17', 2nd Floor | Office/Study 13'5" x 12'9", 2nd Floor | Other 14'5" x 8', 2nd Floor |
| Bath - Full 2nd Floor | Bedroom 13'5" x 12', 2nd Floor | Bedroom 12'10" x 12'1", 2nd Floor |
| Bedroom 13'5" x 12', 2nd Floor | Bath - Full 2nd Floor | Laundry Room 10'9" x 6', 2nd Floor |
| Rec Room 37'5" x 14'1", Basement | Den 16'4"x11'6", Basement | Bath - Full Basement |
| ConstructionWood Frame |
|---|
| BasementInterior, Partially Finished, Full |
| Exterior FeaturesDeck, Porch - Covered, Shed, Beach Access |
| Exterior Vinyl Siding | Disability Features 1st Floor 1/2 Bathrm, Bathrm w/tub, Bathroom w/Tub, Paved Parking |
|---|---|
| Foundation Poured Concrete | House Color |
| Floors Tile, Carpet, Hardwood | Building Certifications |
| Roof Shingle-Architectural | HERS Index |
| DirectionsFrom Severance Corners turn onto Blakely Road; go straight through the intersection onto West Lakeshore Drive; continue onto Holy Cross Road; go straight through the 4-way intersection to Colchester Point Road; house is on the right across from Red Oak Drive. |
|---|
| Lot DescriptionYes, Level, Level, Open, Near Shopping, Near Hospital |
| Garage & Parking Attached, Auto Open, Direct Entry, Driveway, Garage |
| Road Frontage 184 | Water Access |
|---|---|
| Suitable Use | Water Type Lake |
| Driveway Paved | Water Body |
| Flood Zone No | Zoning R2 |
| School District Colchester School District | Middle Colchester Middle School |
|---|---|
| Elementary Porters Point School | High Colchester High School |
| Heat Fuel Gas-Natural | Excluded |
|---|---|
| Heating/Cool Central Air, Hot Air | Negotiable |
| Sewer Septic, 1500+ Gallon, Concrete | Parcel Access ROW |
| Water Public | ROW for Other Parcel |
| Water Heater Electric, Owned, Heat Pump | Financing |
| Cable Co Comcast | Documents Property Disclosure, Deed, State Wastewater Permit |
| Electric Circuit Breaker(s), 200 Amp | Tax ID 153-048-23903 |

† The remarks published on this webpage originate from Listed By The Gardner Group of RE/MAX North Professionals via the PrimeMLS IDX Program and do not represent the views and opinions of Coldwell Banker Hickok & Boardman. Coldwell Banker Hickok & Boardman cannot be held responsible for possible violations of copyright resulting from the posting of any data from the PrimeMLS IDX Program.












