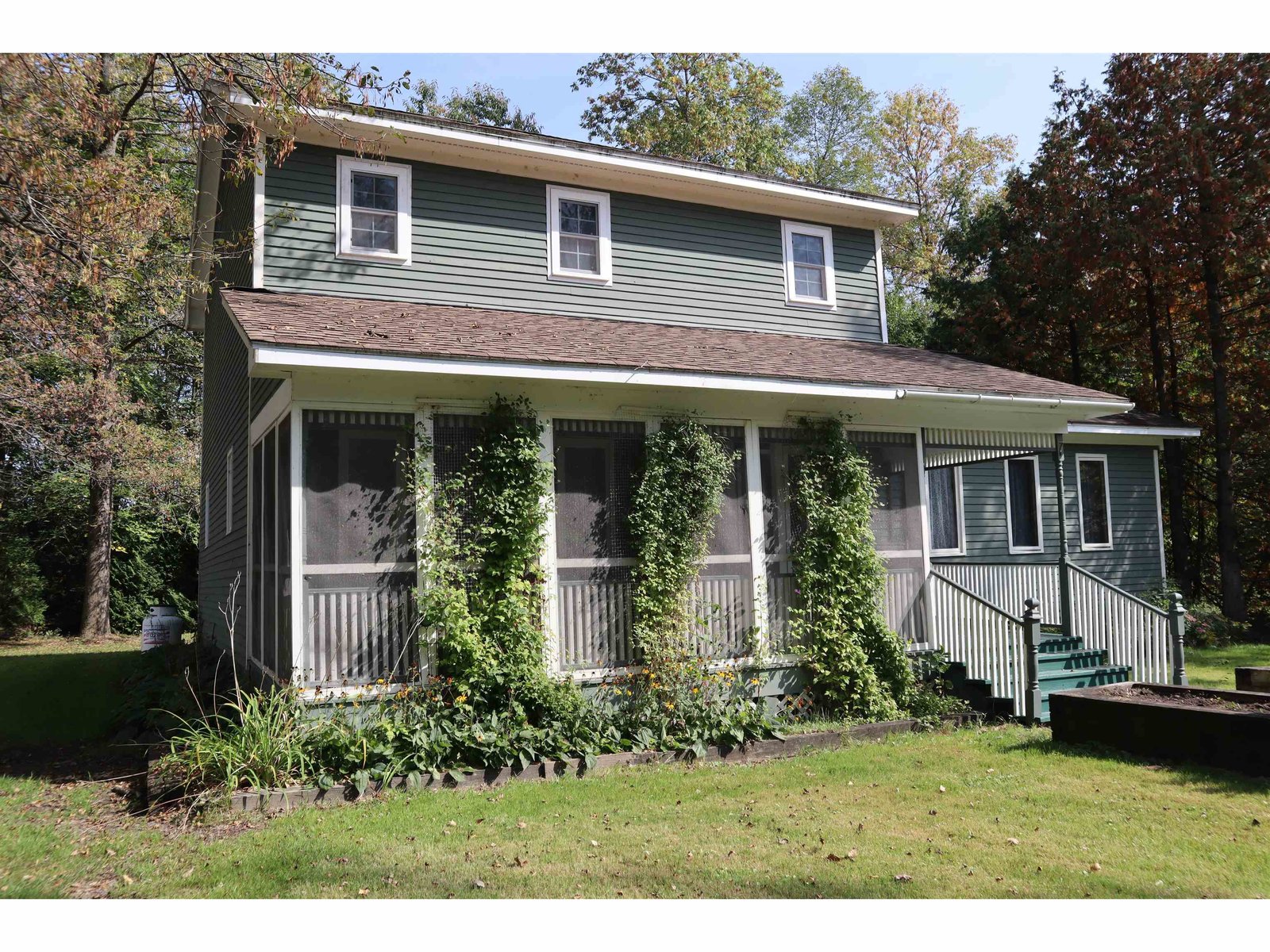Sold Status
$357,000 Sold Price
House Type
5 Beds
4 Baths
3,400 Sqft
Sold By
Similar Properties for Sale
Request a Showing or More Info

Call: 802-863-1500
Mortgage Provider
Mortgage Calculator
$
$ Taxes
$ Principal & Interest
$
This calculation is based on a rough estimate. Every person's situation is different. Be sure to consult with a mortgage advisor on your specific needs.
Colchester
Huge price reduction! Motivated Sellers! This perfectly situated Colchester home has 3 full floors of living space with 5 bedrooms, 2 full baths, 1 3/4 bath and 1 1/2 bath, a huge living room, separate dining room, large kitchen with new fridge, central vac, new efficient VT Gas fuel, large new outbuilding. (See "Updates to House" attached.) Located near schools, Town offices, it's a short walk to the Town beach and park.The entire 3rd floor is the Master Suite with it's own dressing room and full bath.You'll find lots of unexpected amenities like new bathroom vanities, soffits, lights, ceiling fans, exhaust fans, hardwood floors, smoke/CO detectors, and much more. Front porch: 8x21; rear: 8x20.There's a new paver walkway to the front door, and a new chimney liner. .46 acre lot is level and full of beautiful landscaping & room to play. Your family will find this professionally maintained Colch home the perfect place to enjoy life and make long lasting memories. †
Property Location
Property Details
| Sold Price $357,000 | Sold Date May 6th, 2016 | |
|---|---|---|
| List Price $359,000 | Total Rooms 12 | List Date Jul 29th, 2015 |
| Cooperation Fee Unknown | Lot Size 0.46 Acres | Taxes $5,256 |
| MLS# 4440997 | Days on Market 3403 Days | Tax Year 15/16 |
| Type House | Stories 3 | Road Frontage 134 |
| Bedrooms 5 | Style Colonial | Water Frontage |
| Full Bathrooms 2 | Finished 3,400 Sqft | Construction Existing |
| 3/4 Bathrooms 1 | Above Grade 2,700 Sqft | Seasonal No |
| Half Bathrooms 1 | Below Grade 700 Sqft | Year Built 1920 |
| 1/4 Bathrooms | Garage Size 0 Car | County Chittenden |
| Interior FeaturesKitchen, Living Room, Central Vacuum, Primary BR with BA, 1st Floor Laundry, Cable, Cable Internet |
|---|
| Equipment & AppliancesRefrigerator, Dishwasher, Exhaust Hood, Range-Gas, Central Vacuum, CO Detector, Smoke Detector, Kitchen Island |
| Primary Bedroom 19 x 16 3rd Floor | 2nd Bedroom 16 x 11'3" 2nd Floor | 3rd Bedroom 16 x 11 2nd Floor |
|---|---|---|
| 4th Bedroom 16 x 11 2nd Floor | 5th Bedroom 16 x 11 2nd Floor | Living Room 26.5 x 16 |
| Kitchen 23 x 13 | Dining Room 16 x 13 1st Floor | Family Room 12 x 15 Basement |
| Half Bath 1st Floor | Full Bath 2nd Floor | 3/4 Bath 2nd Floor |
| Full Bath 3rd Floor |
| ConstructionWood Frame, Existing |
|---|
| BasementInterior, Bulkhead, Interior Stairs, Concrete, Partially Finished |
| Exterior FeaturesOut Building, Porch-Covered, Porch-Enclosed |
| Exterior Wood | Disability Features |
|---|---|
| Foundation Concrete | House Color Yellow |
| Floors Carpet, Ceramic Tile, Hardwood | Building Certifications |
| Roof Shingle-Asphalt | HERS Index |
| DirectionsFrom Exit 16 off I-89, take Rte 7/2 for 1.7 miles. Turn left onto Blakely Road. In 1.8 miles turn left onto Thomas Drive. At the end, turn right onto Malletts Bay Ave. #233 is on your right, across from the Post Office. |
|---|
| Lot DescriptionLevel, Landscaped |
| Garage & Parking 6+ Parking Spaces, Driveway |
| Road Frontage 134 | Water Access |
|---|---|
| Suitable UseNot Applicable | Water Type |
| Driveway Crushed/Stone | Water Body |
| Flood Zone No | Zoning R2 |
| School District Colchester School District | Middle Colchester Middle School |
|---|---|
| Elementary Malletts Bay Elementary School | High Colchester High School |
| Heat Fuel Gas-Natural | Excluded Washer, Dryer, Counter Microwave, Dining room hutch and cabinet DNS |
|---|---|
| Heating/Cool Multi Zone, Hot Air, Multi Zone | Negotiable |
| Sewer Septic, 1500+ Gallon, Private | Parcel Access ROW |
| Water Public | ROW for Other Parcel |
| Water Heater On Demand, Gas-Natural | Financing All Financing Options, Conventional |
| Cable Co Comcast | Documents Other, Property Disclosure, Deed |
| Electric 200 Amp, 220 Plug, Circuit Breaker(s) | Tax ID 153-048-18588 |

† The remarks published on this webpage originate from Listed By John Nichols of KW Vermont via the PrimeMLS IDX Program and do not represent the views and opinions of Coldwell Banker Hickok & Boardman. Coldwell Banker Hickok & Boardman cannot be held responsible for possible violations of copyright resulting from the posting of any data from the PrimeMLS IDX Program.

 Back to Search Results
Back to Search Results










