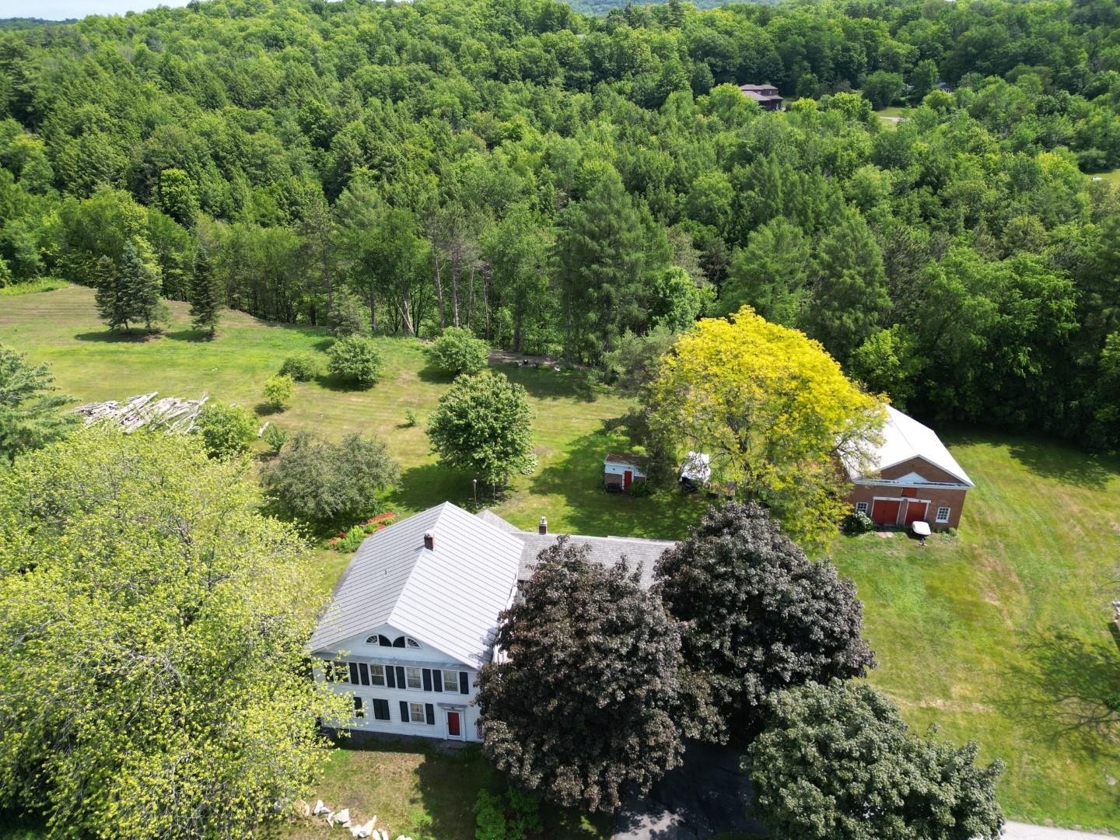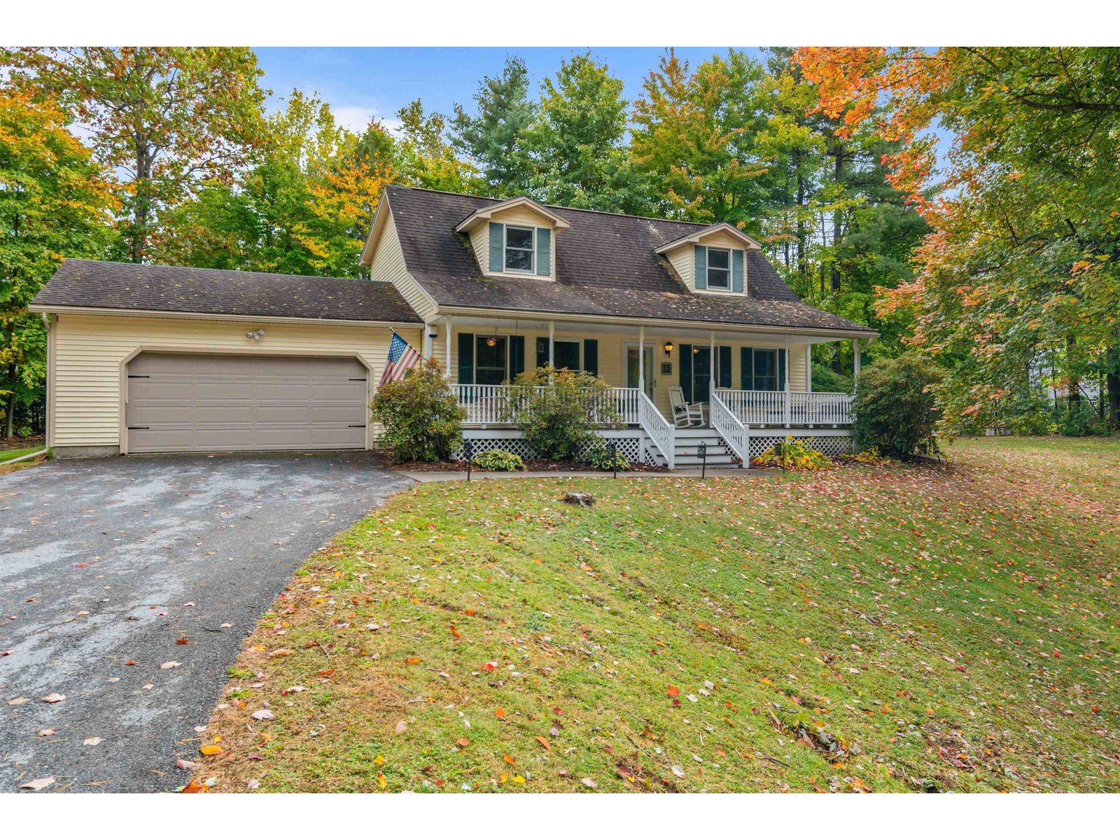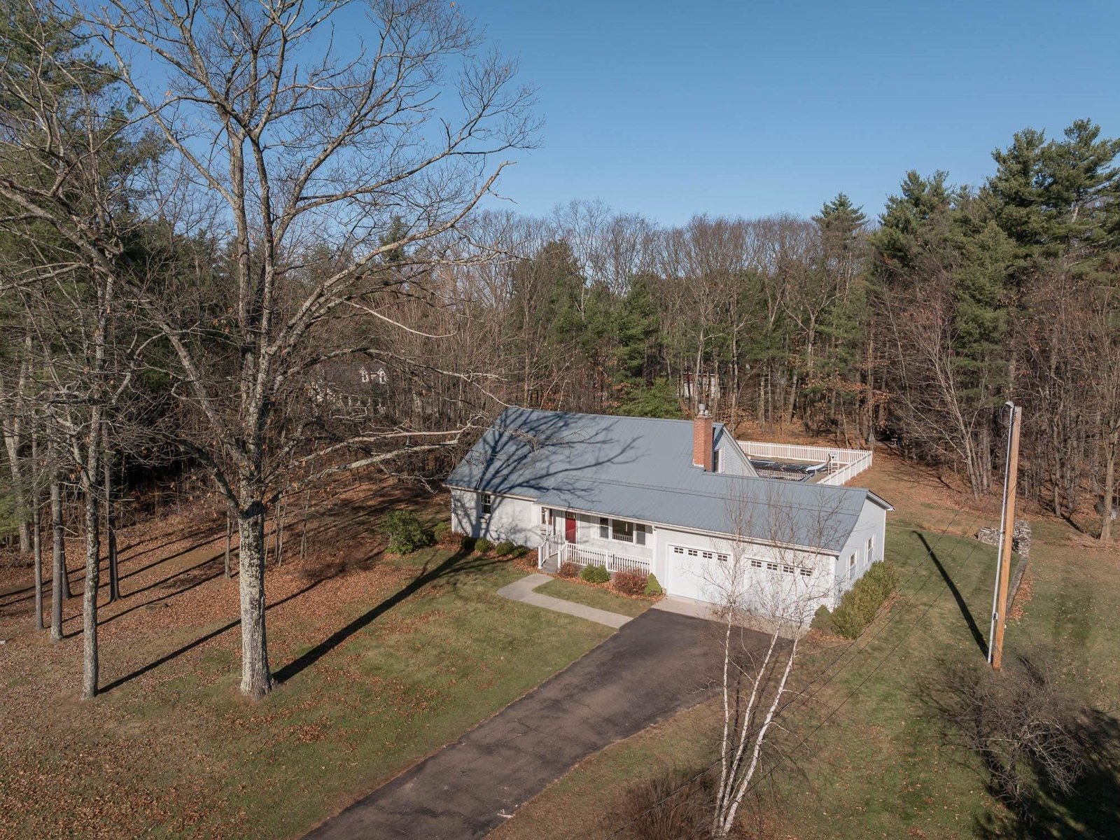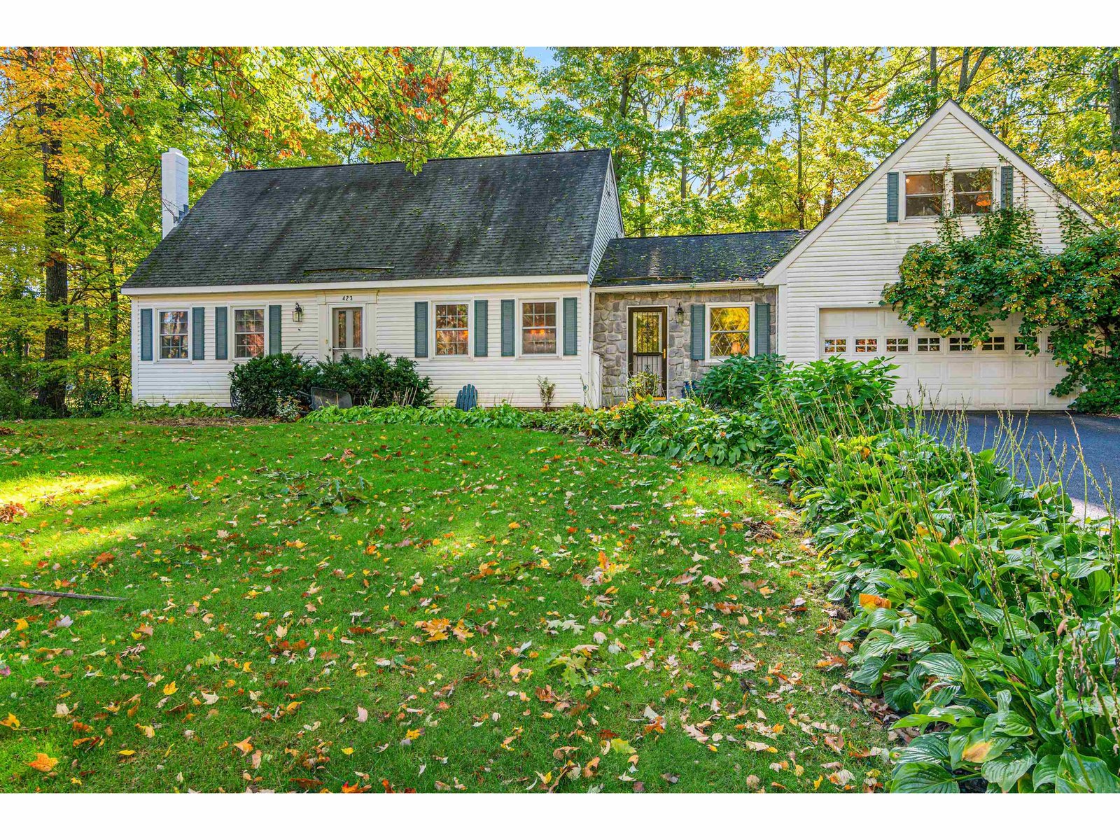Sold Status
$515,000 Sold Price
House Type
3 Beds
4 Baths
2,861 Sqft
Sold By Carol Audette of Coldwell Banker Hickok and Boardman
Similar Properties for Sale
Request a Showing or More Info

Call: 802-863-1500
Mortgage Provider
Mortgage Calculator
$
$ Taxes
$ Principal & Interest
$
This calculation is based on a rough estimate. Every person's situation is different. Be sure to consult with a mortgage advisor on your specific needs.
Colchester
This comfortable and spacious home with stunning 1 BR accessory apartment was designed for efficiency and easy living. An inviting entry foyer with maple hardwood flooring opens to a step-down living room featuring a charming wood-burning fireplace with beautifully restored vintage mantel; and to a formal dining room where many happy holiday dinners have been enjoyed. An expansive open kitchen with granite countertops, subway tile, and large breakfast bar serves as the centerpiece for meal preparation and entertaining. A Vt. Castings Resolute wood stove on attractive brick hearth adds to the feeling of warmth and hominess.The adjoining den has space for a wide screen TV, large comfy sofas and allows for easy conversation with the chef. A casual dining area, flanked by hard rock maple beadboard, opens to a screened porch w/cathedral ceiling. Huge 22' master BR offers a walk-in closet and well designed en suite bath featuring whirlpool tub, shower and double vanity. Two additional good sized bedrooms.Handy mud room adjoining the kitchen and garage is just the place to drop your boots, skates and skis. Partially finished basement. 6 zone oil heating system. Mitsubishi electric heat pumps installed in 2013. Beautifully landscaped grounds. 4 bay garage.The apt. is over the garages and has its own heating, electrical and central air conditioning systems.It features a living room and dining area w/hardwood flooring, kitchen w/ maple cabinets, and sunroom w/poplar cathedral ceiling. †
Property Location
Property Details
| Sold Price $515,000 | Sold Date Nov 17th, 2017 | |
|---|---|---|
| List Price $537,000 | Total Rooms 8 | List Date Aug 18th, 2017 |
| Cooperation Fee Unknown | Lot Size 1.37 Acres | Taxes $8,966 |
| MLS# 4654358 | Days on Market 2652 Days | Tax Year 2018 |
| Type House | Stories 1 3/4 | Road Frontage 242 |
| Bedrooms 3 | Style Contemporary | Water Frontage |
| Full Bathrooms 2 | Finished 2,861 Sqft | Construction No, Existing |
| 3/4 Bathrooms 1 | Above Grade 2,261 Sqft | Seasonal No |
| Half Bathrooms 1 | Below Grade 600 Sqft | Year Built 1988 |
| 1/4 Bathrooms 0 | Garage Size 4 Car | County Chittenden |
| Interior FeaturesCedar Closet, Natural Woodwork, Island, Walk-in Closet, Hearth, Primary BR with BA, Whirlpool Tub, Wood Stove Hook-up, Fireplace-Wood, Cathedral Ceilings, Laundry Hook-ups, 2nd Floor Laundry, Laundry - 2nd Floor, Wood Stove |
|---|
| Equipment & AppliancesCompactor, Range-Electric, Refrigerator, Dryer, Trash Compactor, Disposal, Dishwasher, Central Vacuum, Kitchen Island, Wood Stove |
| Kitchen - Eat-in 18x20+8x3, 1st Floor | Den 13'10x15'3, 1st Floor | Living Room 14x13'3, 1st Floor |
|---|---|---|
| Dining Room 12'5x11'6, 1st Floor | Primary Bedroom 22'6x13'9, 2nd Floor | Bedroom 11'8x12'6, 2nd Floor |
| Bedroom 13x14, 2nd Floor | Other 15'8x9+31'9x13, Basement | Laundry Room 5x11'4, 2nd Floor |
| ConstructionWood Frame |
|---|
| BasementInterior, Partially Finished, Interior Stairs, Full |
| Exterior FeaturesDeck, Screened Porch |
| Exterior Clapboard | Disability Features |
|---|---|
| Foundation Concrete | House Color |
| Floors Vinyl, Carpet, Ceramic Tile, Hardwood | Building Certifications |
| Roof Shingle-Architectural | HERS Index |
| DirectionsExit 17 to right onto Rte 2, right onto Mayo Rd., right onto Chimney Hill Drive, home on right. No sign. |
|---|
| Lot DescriptionYes, Level, Subdivision, Cul-De-Sac |
| Garage & Parking Attached, Auto Open, Driveway |
| Road Frontage 242 | Water Access |
|---|---|
| Suitable Use | Water Type |
| Driveway Paved, Other | Water Body |
| Flood Zone Unknown | Zoning Residential |
| School District NA | Middle |
|---|---|
| Elementary | High |
| Heat Fuel Electric, Wood, Oil | Excluded Uninstalled hot H20 tank in bsmt, free standing shelving in bsmt wkshp, Microwave in main house |
|---|---|
| Heating/Cool Other, Hot Water, Multi Zone | Negotiable |
| Sewer Leach Field - Off-Site, Replacement Field-OffSite, Septic Shared | Parcel Access ROW |
| Water Community | ROW for Other Parcel |
| Water Heater Owned, Oil | Financing |
| Cable Co Comcast | Documents Other, Property Disclosure, Deed |
| Electric Circuit Breaker(s) | Tax ID 15304820634 |

† The remarks published on this webpage originate from Listed By Jean Meehan of The Meehan Group, Inc. via the PrimeMLS IDX Program and do not represent the views and opinions of Coldwell Banker Hickok & Boardman. Coldwell Banker Hickok & Boardman cannot be held responsible for possible violations of copyright resulting from the posting of any data from the PrimeMLS IDX Program.

 Back to Search Results
Back to Search Results










