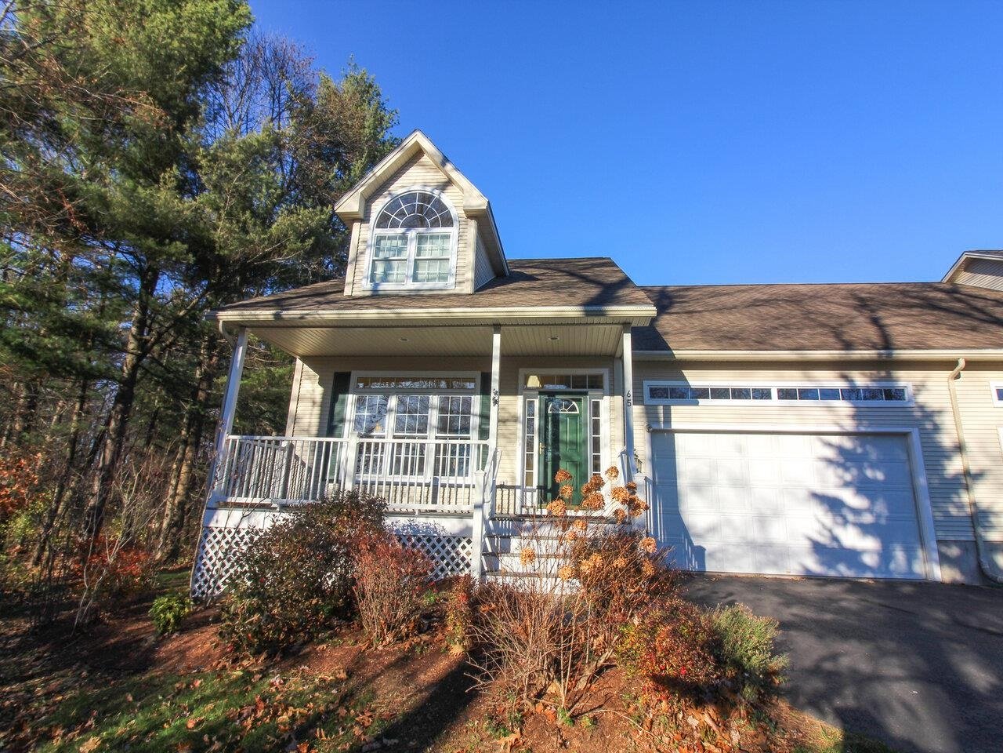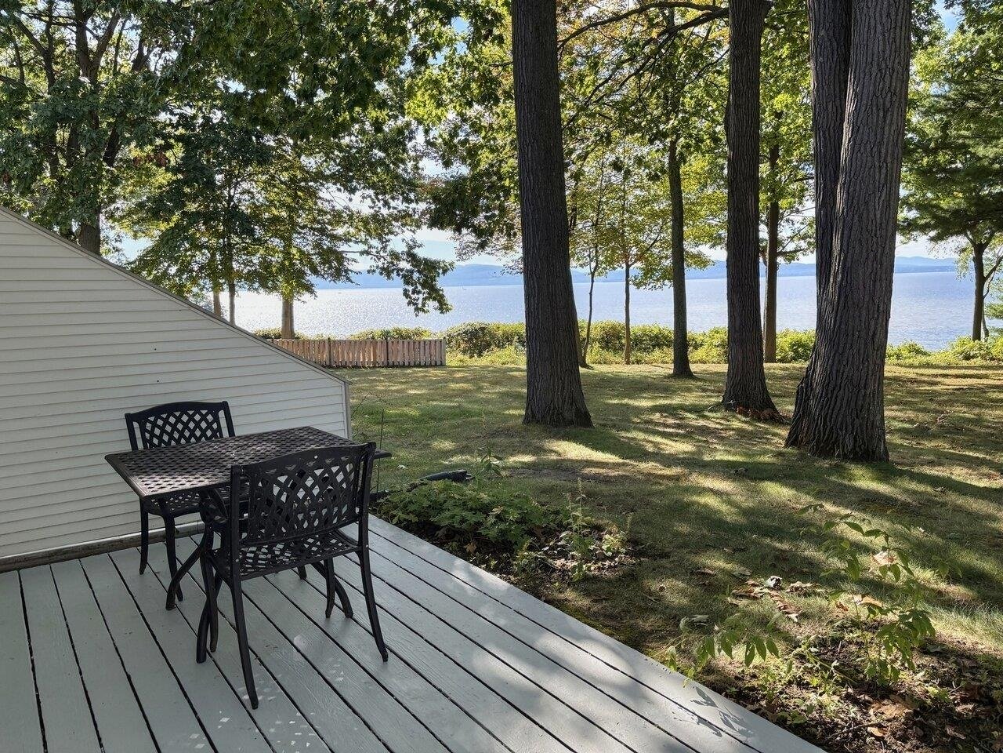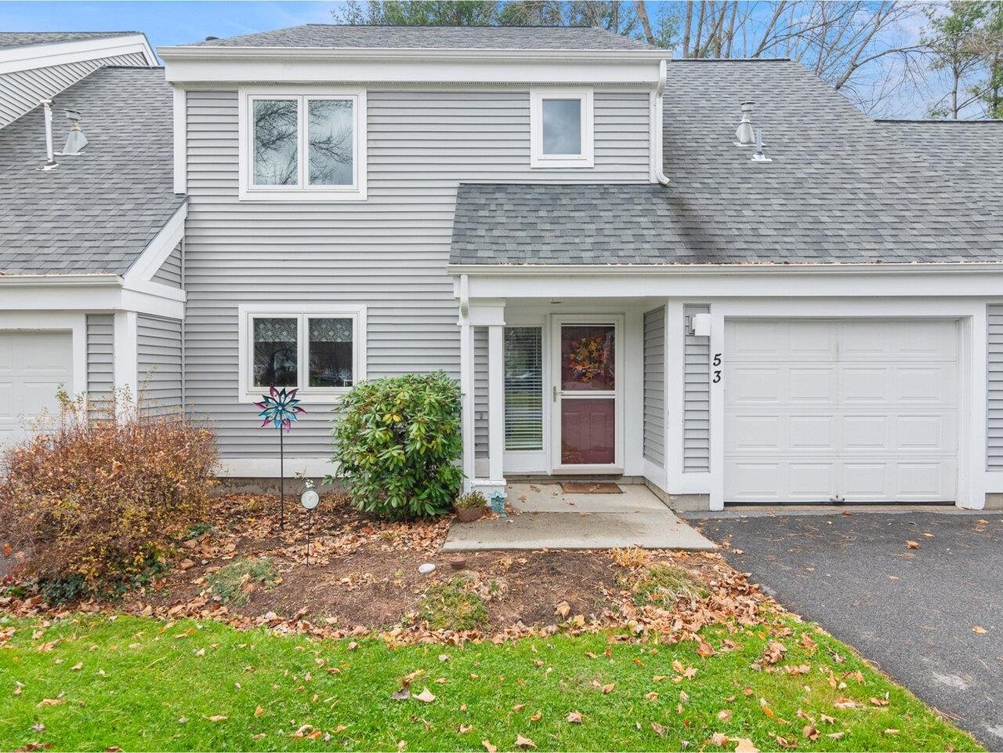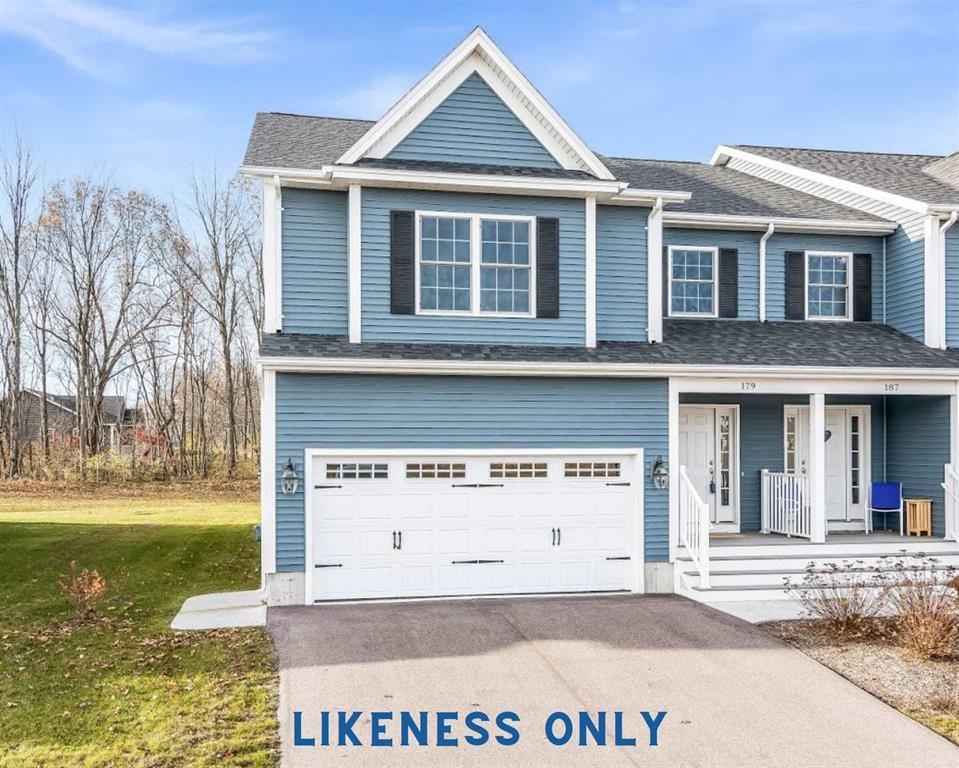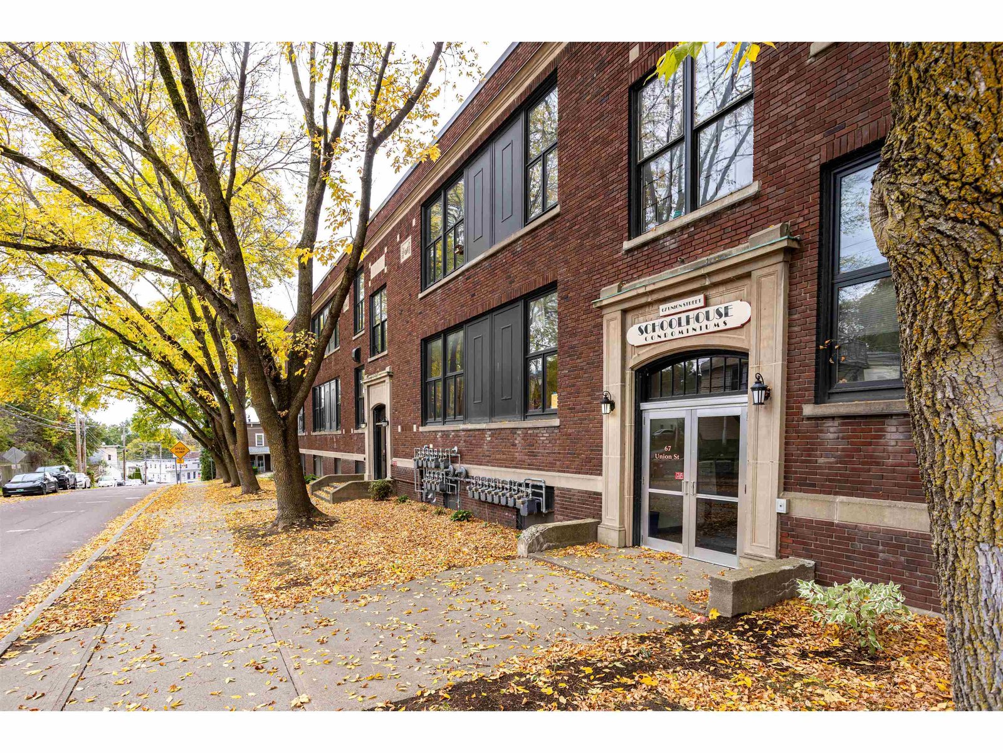Sold Status
$480,000 Sold Price
Condo Type
3 Beds
3 Baths
2,496 Sqft
Sold By EXP Realty
Similar Properties for Sale
Request a Showing or More Info

Call: 802-863-1500
Mortgage Provider
Mortgage Calculator
$
$ Taxes
$ Principal & Interest
$
This calculation is based on a rough estimate. Every person's situation is different. Be sure to consult with a mortgage advisor on your specific needs.
Colchester
You will love this well-maintained end unit townhome in a relaxing Malletts Bay neighborhood, just minutes to Bayside Beach, schools, shopping, downtown Burlington, the bike path, and Colchester Causeway. This home offers all the space you need with 3 bedrooms, 2.5 bathrooms, vaulted entry, upgraded wrought iron banisters, hardwood and tile flooring, carpet in the basement and upper levels, granite counters throughout, tile back splash in the kitchen with under mount lights, recessed lighting, and a gas fireplace with mantel just to name a few. The recreation room in the finished basement is bright with fantastic natural light from the egress window. The owners' suite features tray ceilings, an ensuite bathroom, and ample closet space. An efficient on-demand water heater, dual zoned hot air and central a/c, 2-car garage, plus a back deck overlooking the common space round out this town home. Showings begin 5/3/23. †
Property Location
Property Details
| Sold Price $480,000 | Sold Date Jul 3rd, 2023 | |
|---|---|---|
| List Price $469,000 | Total Rooms 6 | List Date May 1st, 2023 |
| Cooperation Fee Unknown | Lot Size NA | Taxes $5,462 |
| MLS# 4950643 | Days on Market 570 Days | Tax Year 2023 |
| Type Condo | Stories 2 | Road Frontage |
| Bedrooms 3 | Style Townhouse, End Unit | Water Frontage |
| Full Bathrooms 2 | Finished 2,496 Sqft | Construction No, Existing |
| 3/4 Bathrooms 0 | Above Grade 1,800 Sqft | Seasonal No |
| Half Bathrooms 1 | Below Grade 696 Sqft | Year Built 2013 |
| 1/4 Bathrooms 0 | Garage Size 2 Car | County Chittenden |
| Interior FeaturesCeiling Fan, Dining Area, Fireplace - Gas, Living/Dining, Primary BR w/ BA, Natural Light, Walk-in Closet, Laundry - 2nd Floor |
|---|
| Equipment & AppliancesRange-Gas, Washer, Microwave, Dryer, Refrigerator-Energy Star, Washer, CO Detector, Smoke Detectr-HrdWrdw/Bat, Forced Air |
| Association Whittens Landing | Amenities Building Maintenance, Master Insurance, Playground, Landscaping, Common Acreage, Snow Removal, Trash Removal | Quarterly Dues $750 |
|---|
| ConstructionWood Frame |
|---|
| BasementInterior, Interior Stairs, Full, Finished |
| Exterior FeaturesDeck, Windows - Double Pane |
| Exterior Vinyl | Disability Features 1st Floor 1/2 Bathrm |
|---|---|
| Foundation Poured Concrete | House Color Tan |
| Floors Hardwood, Carpet, Ceramic Tile | Building Certifications |
| Roof Shingle-Architectural | HERS Index |
| DirectionsFrom Severance Corners in Colchester, Blakely Road to right on Williams Road to Left on Fox Run. |
|---|
| Lot DescriptionUnknown, Level, Landscaped, Sidewalks, Neighborhood |
| Garage & Parking Attached, Direct Entry, 3 Parking Spaces, Driveway, Assigned, Off Street, Parking Spaces 3, Paved |
| Road Frontage | Water Access |
|---|---|
| Suitable Use | Water Type |
| Driveway Paved | Water Body |
| Flood Zone No | Zoning Residential R2 |
| School District Colchester School District | Middle Colchester Middle School |
|---|---|
| Elementary Union Memorial Primary School | High Colchester High School |
| Heat Fuel Gas-Natural | Excluded |
|---|---|
| Heating/Cool Central Air | Negotiable |
| Sewer Community | Parcel Access ROW No |
| Water Public | ROW for Other Parcel No |
| Water Heater On Demand, Gas-Natural | Financing |
| Cable Co Xfinity | Documents Property Disclosure, Deed |
| Electric Circuit Breaker(s) | Tax ID 153-048-23811 |

† The remarks published on this webpage originate from Listed By The Conroy Group of KW Vermont via the PrimeMLS IDX Program and do not represent the views and opinions of Coldwell Banker Hickok & Boardman. Coldwell Banker Hickok & Boardman cannot be held responsible for possible violations of copyright resulting from the posting of any data from the PrimeMLS IDX Program.

 Back to Search Results
Back to Search Results