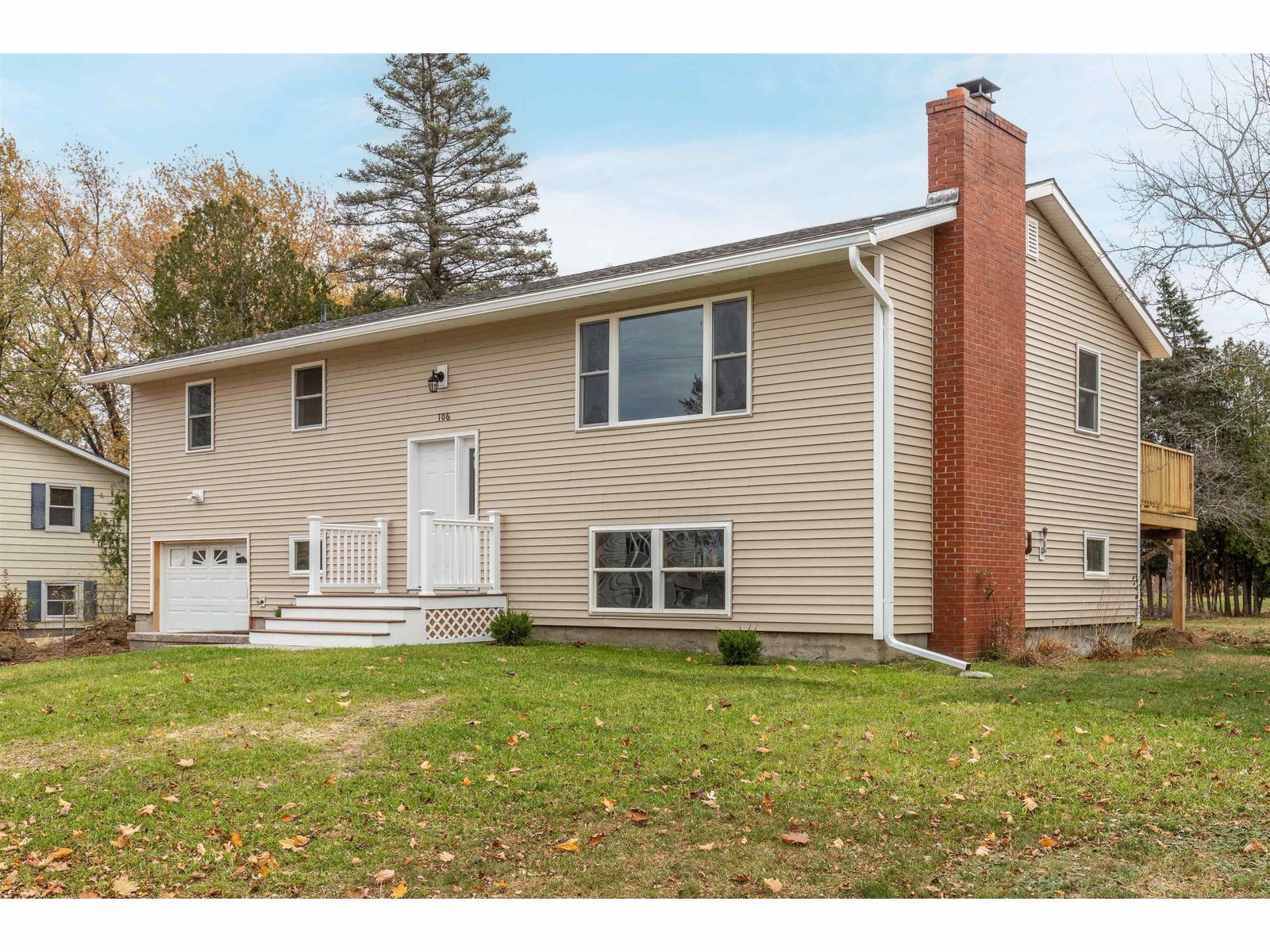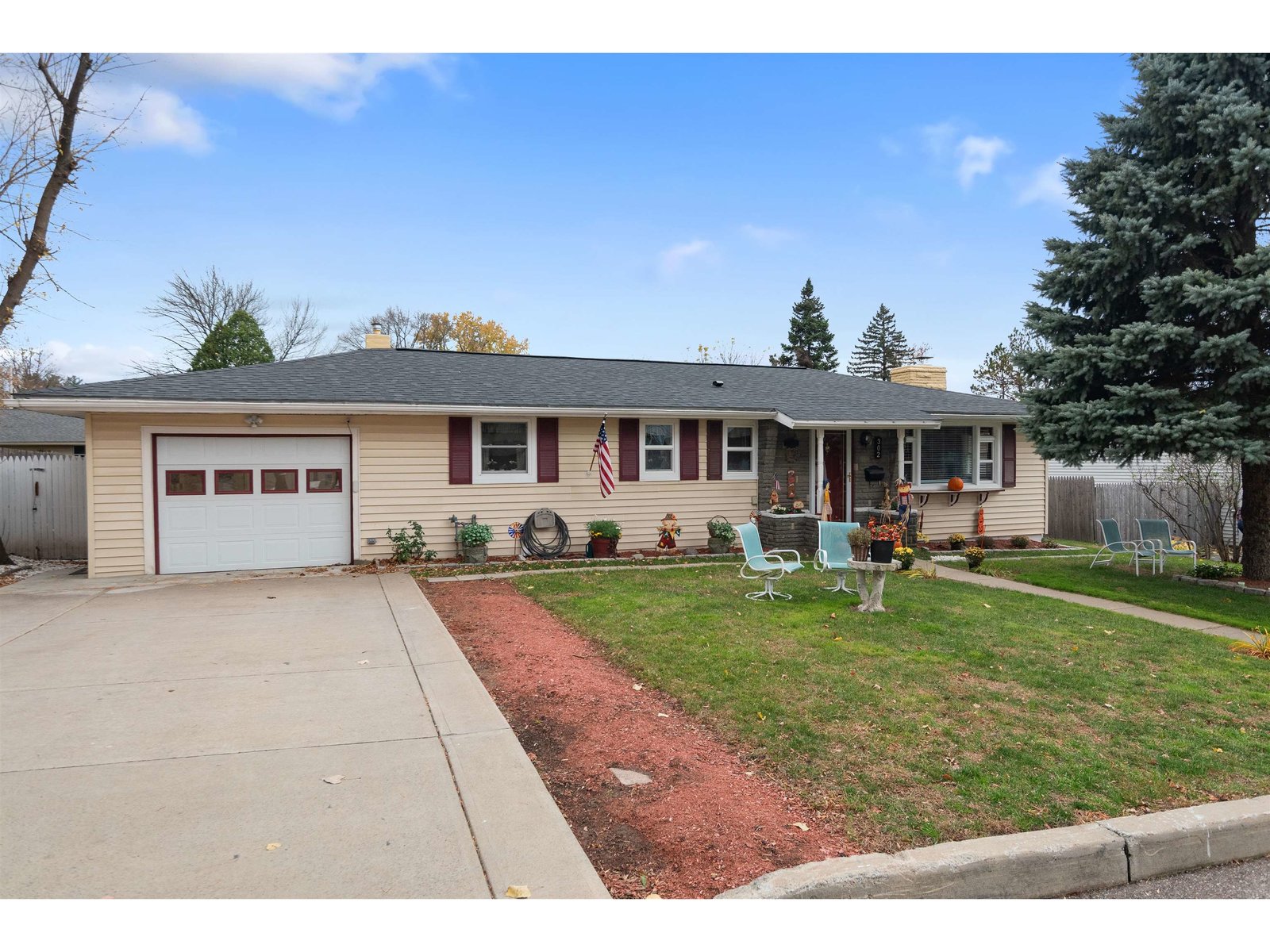Sold Status
$395,000 Sold Price
House Type
3 Beds
2 Baths
2,188 Sqft
Sold By EXP Realty
Similar Properties for Sale
Request a Showing or More Info

Call: 802-863-1500
Mortgage Provider
Mortgage Calculator
$
$ Taxes
$ Principal & Interest
$
This calculation is based on a rough estimate. Every person's situation is different. Be sure to consult with a mortgage advisor on your specific needs.
Colchester
Move right in to this 3 bedroom, 2 bath split-level home with in-law apartment is conveniently located between Essex Junction and Colchester Village. Property is Commercially zoned offering plenty of potential and flexibility for in-home business or income potential. Upstairs features and open living room with hardwood floors, and spacious kitchen/dining room complete with plenty of cabinets and counter space. Double sliders off the dining room to deck overlooking backyard. Also off the dining room is a fantastic sun-room for those warm spring days. Two spacious bedrooms with large closets, full bathroom and laundry room complete the main floor. The partially finished lower level is currently handicap accessible apartment with separate entrance, kitchenette, full bathroom and laundry. With spring around the corner, look forward to entertaining outside on the large deck overlooking in-ground pool and backyard. Oversized two car garage with workshop and 220 outlets already in place. Plenty of storage throughout with full attic, garage and below deck. Located minutes from all the conveniences of Colchester/Essex amenities. No showings until after 5/15. †
Property Location
Property Details
| Sold Price $395,000 | Sold Date Jun 23rd, 2020 | |
|---|---|---|
| List Price $399,000 | Total Rooms 9 | List Date Mar 5th, 2020 |
| Cooperation Fee Unknown | Lot Size 0.58 Acres | Taxes $5,103 |
| MLS# 4796511 | Days on Market 1722 Days | Tax Year 2019 |
| Type House | Stories 2 | Road Frontage |
| Bedrooms 3 | Style Walkout Lower Level, Raised Ranch | Water Frontage |
| Full Bathrooms 2 | Finished 2,188 Sqft | Construction No, Existing |
| 3/4 Bathrooms 0 | Above Grade 1,132 Sqft | Seasonal No |
| Half Bathrooms 0 | Below Grade 1,056 Sqft | Year Built 1973 |
| 1/4 Bathrooms 0 | Garage Size 2 Car | County Chittenden |
| Interior FeaturesIn-Law/Accessory Dwelling, Kitchen/Dining, Natural Light, Laundry - 1st Floor, Laundry - 2nd Floor |
|---|
| Equipment & AppliancesRange-Electric, Washer, Microwave, Dishwasher, Refrigerator, Dryer, Wall AC Units, Smoke Detector, CO Detector |
| Kitchen/Dining 21 X 11, 2nd Floor | Living Room 16.3 X 14, 2nd Floor | Porch 11.3 X 11, 2nd Floor |
|---|---|---|
| Primary Bedroom 11 X 13.5, 2nd Floor | Bedroom 10.6 X 10.5, 2nd Floor | Bath - Full 11 X 6, 2nd Floor |
| Laundry Room 10.6 X 9.5, 2nd Floor | Kitchen/Living 23.3 X 20, 1st Floor | Bedroom 18.5 X 14.3, 1st Floor |
| Bath - Full 7.5 X 8, 1st Floor | Utility Room 15.7 X 8, 1st Floor |
| ConstructionWood Frame |
|---|
| BasementWalkout, Storage Space, Concrete, Daylight, Partially Finished, Interior Stairs, Full, Storage Space, Walkout |
| Exterior FeaturesDeck, Fence - Full, Garden Space, Natural Shade, Patio, Pool - In Ground, Storage |
| Exterior Vinyl Siding | Disability Features 1st Floor Bedroom, 1st Floor Full Bathrm, Handicap Modified, Hard Surface Flooring, No Stairs from Parking, 1st Floor Laundry |
|---|---|
| Foundation Concrete, Block | House Color Beige |
| Floors Tile, Carpet, Laminate, Hardwood | Building Certifications |
| Roof Shingle-Asphalt | HERS Index |
| DirectionsRoute 2A from Essex towards Colchester, home is on the right. |
|---|
| Lot Description, Level, Landscaped, Street Lights |
| Garage & Parking Detached, Auto Open, Other, Heated, Driveway, Garage, Parking Spaces 21+ |
| Road Frontage | Water Access |
|---|---|
| Suitable Use | Water Type |
| Driveway Paved | Water Body |
| Flood Zone No | Zoning Commercial |
| School District Colchester School District | Middle Colchester Middle School |
|---|---|
| Elementary Union Memorial Primary School | High Colchester High School |
| Heat Fuel Gas-Natural | Excluded |
|---|---|
| Heating/Cool Hot Water, Baseboard | Negotiable |
| Sewer Septic, Septic | Parcel Access ROW |
| Water Drilled Well | ROW for Other Parcel |
| Water Heater Off Boiler | Financing |
| Cable Co Comcast | Documents |
| Electric Circuit Breaker(s) | Tax ID 153-048-22950 |

† The remarks published on this webpage originate from Listed By Jeffrey Amato of Vermont Real Estate Company via the PrimeMLS IDX Program and do not represent the views and opinions of Coldwell Banker Hickok & Boardman. Coldwell Banker Hickok & Boardman cannot be held responsible for possible violations of copyright resulting from the posting of any data from the PrimeMLS IDX Program.

 Back to Search Results
Back to Search Results










