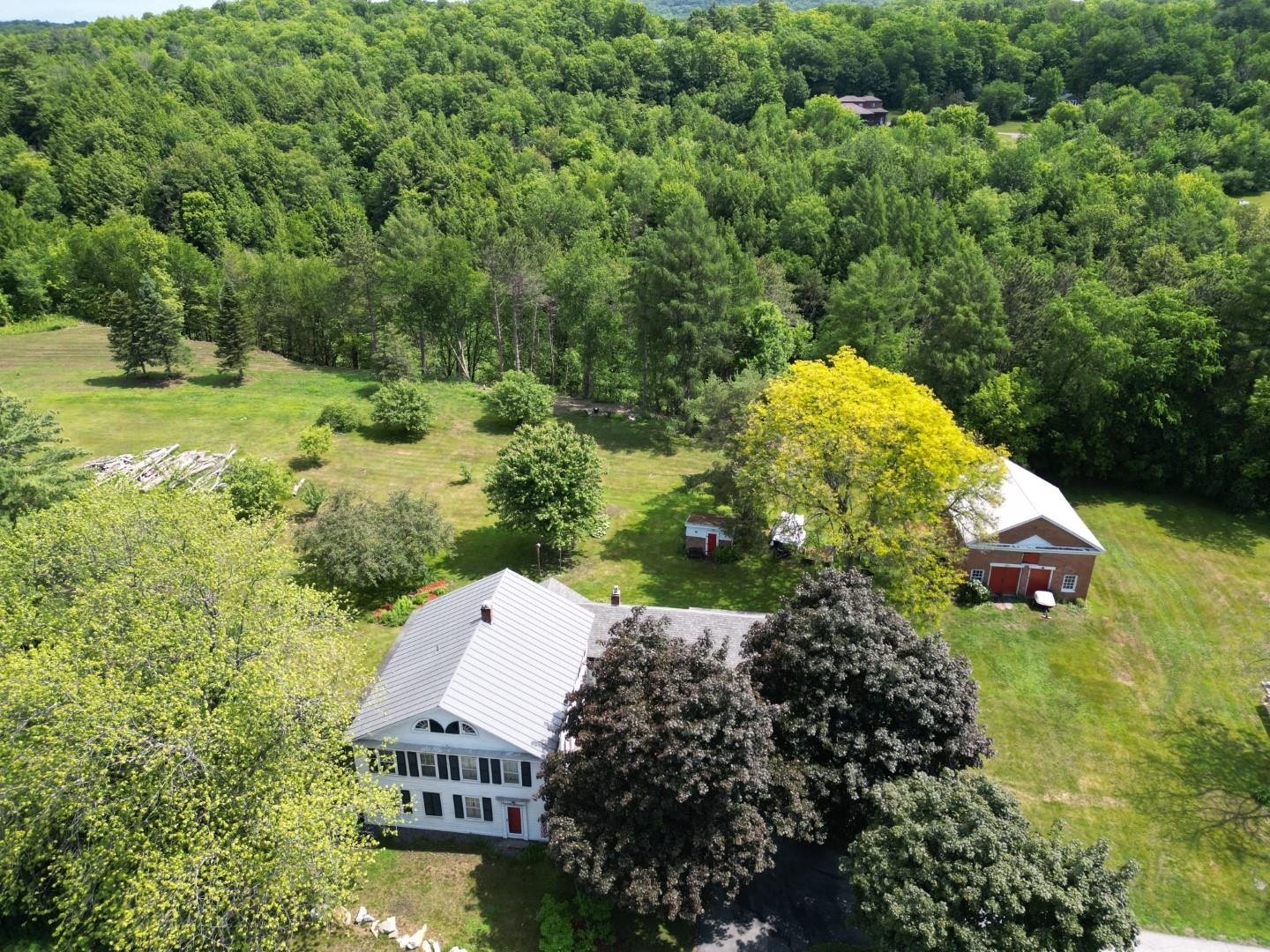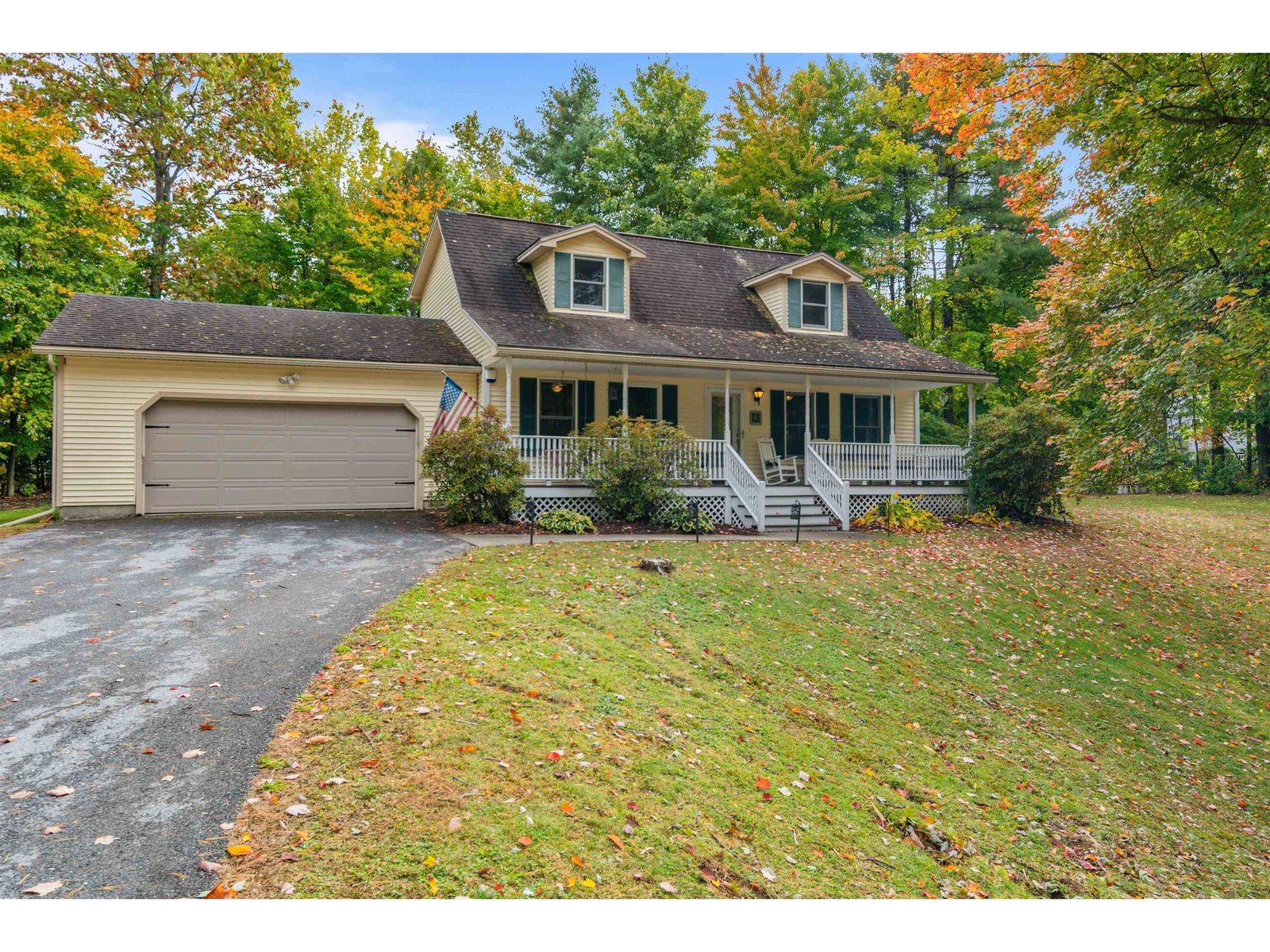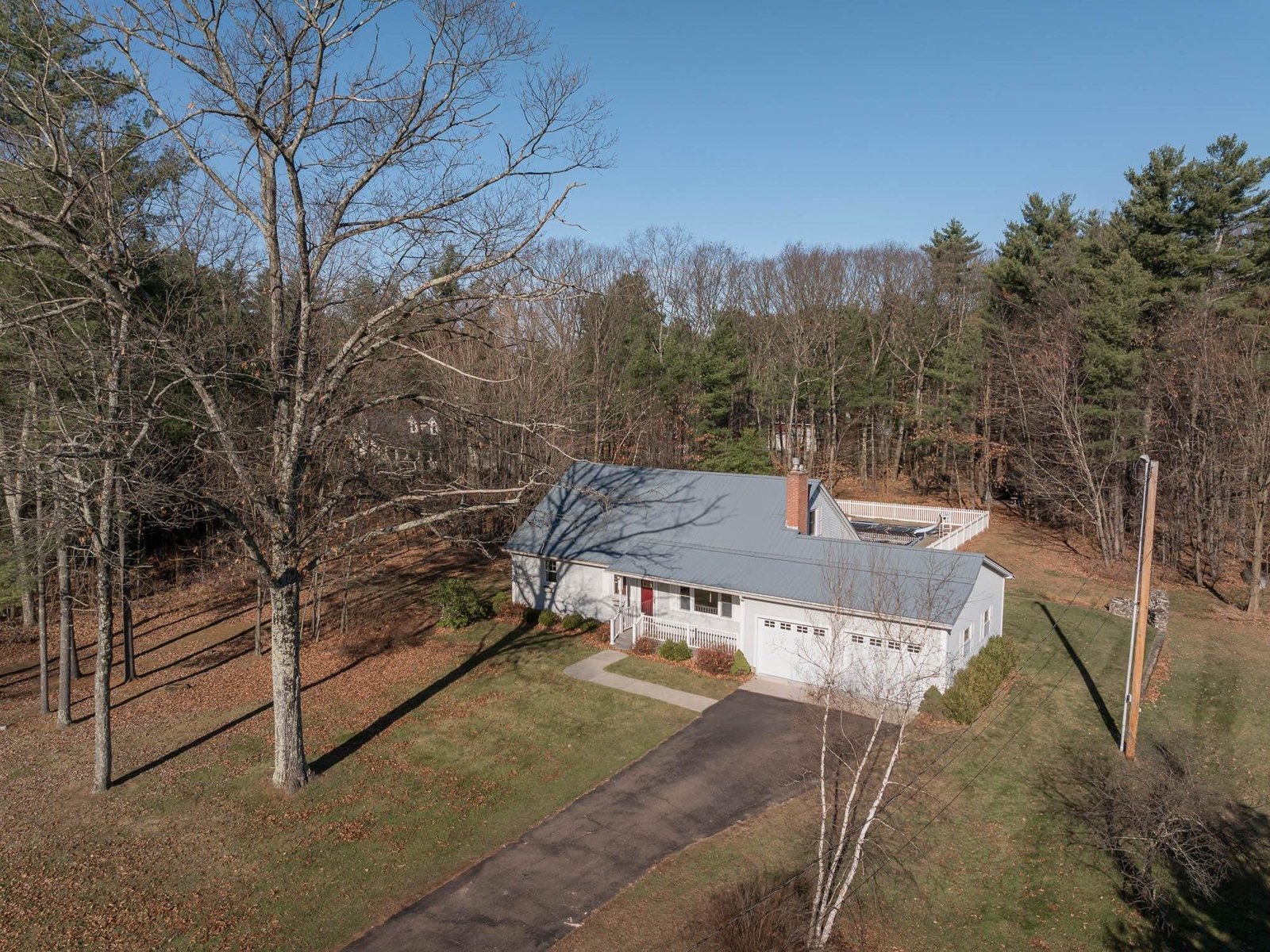Sold Status
$600,000 Sold Price
House Type
4 Beds
2 Baths
3,253 Sqft
Sold By Ridgeline Real Estate
Similar Properties for Sale
Request a Showing or More Info

Call: 802-863-1500
Mortgage Provider
Mortgage Calculator
$
$ Taxes
$ Principal & Interest
$
This calculation is based on a rough estimate. Every person's situation is different. Be sure to consult with a mortgage advisor on your specific needs.
Colchester
This classic Cape has a lot more than meets the eye, has bonus rooms galore, a finished basement, 4 generous bedrooms, 2 full baths, gorgeous kitchen, and an open floor plan living area. Enter from the 2-car garage into a large, tiled mud room, with a sliding barn door that opens to the rest of the house. The kitchen has a large sit-at “island” and the adjacent dining room opens out onto a deck for outdoor living. The first floor has hard wood floors, large living room, office (or bedroom), and ¾ bath. A centrally located staircase leads upstairs, where there are large bedrooms, a full bath, and a bonus room that could be used for a study, craft room, or nursery. The basement has 3 finished rooms, and an unfinished electrical/storage space. The 2+acre lot is flat, perfect for lawn games. The back half is fully fenced, with a garden shed at one end. This home’s location is ideal, in a quiet area, close to Route 2 and I-89 Exit 17, for easy access to Burlington, South Hero, and St. Albans. Niquette Bay State Park with its beautiful walking trails is just 5 minutes away. †
Property Location
Property Details
| Sold Price $600,000 | Sold Date Apr 12th, 2023 | |
|---|---|---|
| List Price $540,000 | Total Rooms 7 | List Date Mar 7th, 2023 |
| Cooperation Fee Unknown | Lot Size 2.15 Acres | Taxes $4,793 |
| MLS# 4944791 | Days on Market 625 Days | Tax Year 2022 |
| Type House | Stories 2 | Road Frontage |
| Bedrooms 4 | Style Cape | Water Frontage |
| Full Bathrooms 1 | Finished 3,253 Sqft | Construction No, Existing |
| 3/4 Bathrooms 1 | Above Grade 2,486 Sqft | Seasonal No |
| Half Bathrooms 0 | Below Grade 767 Sqft | Year Built 1976 |
| 1/4 Bathrooms 0 | Garage Size 2 Car | County Chittenden |
| Interior FeaturesNatural Light, Skylight |
|---|
| Equipment & AppliancesRefrigerator, Range-Electric, Dishwasher, Microwave |
| Kitchen 15.2 x 10.3, 1st Floor | Living/Dining 10.2 x 8.6, 1st Floor | Living Room 13 x 25.11, 1st Floor |
|---|---|---|
| Mudroom 10 x 17.4, 1st Floor | Bedroom 9.9 x 12.11, 1st Floor | Bedroom 20.3 x 13, 2nd Floor |
| Bedroom 16.3 x 10.8, 2nd Floor | Bedroom 16.2 x 15.8, 2nd Floor | Other 11.3 x 9.8, 2nd Floor |
| Bedroom 11.4 x 11.9, 2nd Floor | Playroom 21.9 x 12, Basement | Family Room 23.6 x 12, Basement |
| ConstructionWood Frame |
|---|
| BasementInterior, Storage Space, Sump Pump, Concrete, Partially Finished, Interior Stairs |
| Exterior FeaturesShed |
| Exterior Wood Siding | Disability Features |
|---|---|
| Foundation Concrete | House Color |
| Floors Combination | Building Certifications |
| Roof Shingle-Asphalt | HERS Index |
| DirectionsRoute 2 to a right on Clay Point Road, to Jasper Mine Road to Watkins Road, Maple Lane on right side. |
|---|
| Lot DescriptionYes, Level, Country Setting |
| Garage & Parking Attached, |
| Road Frontage | Water Access |
|---|---|
| Suitable Use | Water Type |
| Driveway Paved | Water Body |
| Flood Zone No | Zoning Residential |
| School District NA | Middle Colchester Middle School |
|---|---|
| Elementary Union Memorial Primary School | High Colchester High School |
| Heat Fuel Oil | Excluded |
|---|---|
| Heating/Cool None, Hot Water | Negotiable |
| Sewer Septic | Parcel Access ROW |
| Water Drilled Well | ROW for Other Parcel |
| Water Heater Off Boiler | Financing |
| Cable Co | Documents |
| Electric Circuit Breaker(s) | Tax ID 153-048-18635 |

† The remarks published on this webpage originate from Listed By Geri Barrows of via the PrimeMLS IDX Program and do not represent the views and opinions of Coldwell Banker Hickok & Boardman. Coldwell Banker Hickok & Boardman cannot be held responsible for possible violations of copyright resulting from the posting of any data from the PrimeMLS IDX Program.

 Back to Search Results
Back to Search Results










