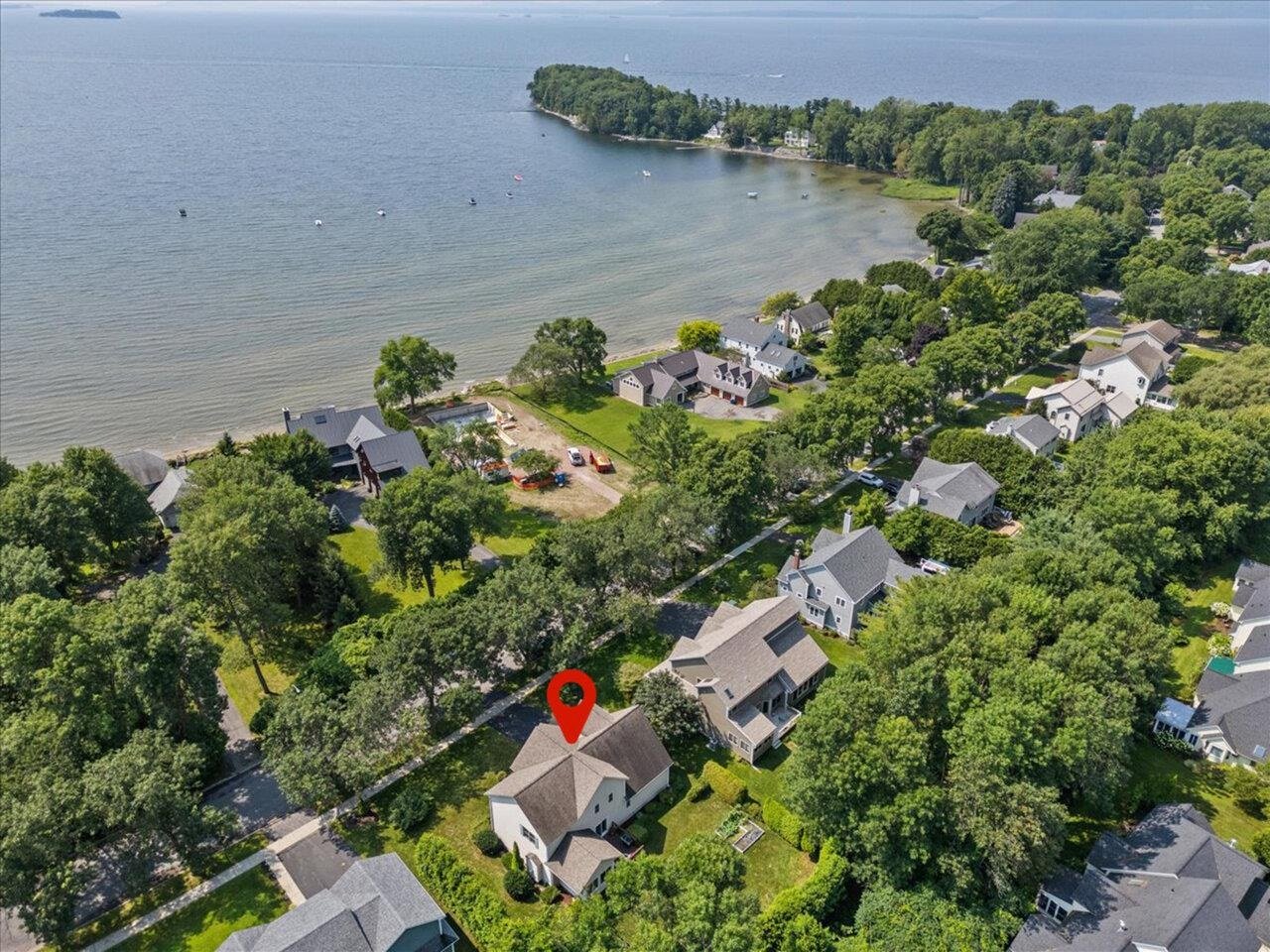Sold Status
$1,050,000 Sold Price
House Type
4 Beds
5 Baths
4,225 Sqft
Sold By Champagne Real Estate
Similar Properties for Sale
Request a Showing or More Info

Call: 802-863-1500
Mortgage Provider
Mortgage Calculator
$
$ Taxes
$ Principal & Interest
$
This calculation is based on a rough estimate. Every person's situation is different. Be sure to consult with a mortgage advisor on your specific needs.
Colchester
Rarely do all of the pieces come together in one truly fun home on LakeChamplain. Sandy beach, paddleboard or kayak on the bay, fantastic sunsets and dock your ski boat. Enjoy summer parties on the patio and rolling lawn with friends, morning coffee on the deck, or dinner with friends in the screen porch. Custom finishes throughout. Chefs kitchen with Subzero and Thermador. State of the art home theatre media room for games or movie night. Oversize garage has room for all the toys you can fit. All this and more are yours in this magical home. Are you ready for life on the lake? †
Property Location
Property Details
| Sold Price $1,050,000 | Sold Date Dec 16th, 2016 | |
|---|---|---|
| List Price $1,150,000 | Total Rooms 10 | List Date May 12th, 2016 |
| Cooperation Fee Unknown | Lot Size 1 Acres | Taxes $23,763 |
| MLS# 4489683 | Days on Market 3115 Days | Tax Year 2016 |
| Type House | Stories 3 | Road Frontage |
| Bedrooms 4 | Style Contemporary | Water Frontage 185 |
| Full Bathrooms 3 | Finished 4,225 Sqft | Construction , Existing |
| 3/4 Bathrooms 1 | Above Grade 2,879 Sqft | Seasonal No |
| Half Bathrooms 1 | Below Grade 1,346 Sqft | Year Built 2002 |
| 1/4 Bathrooms 0 | Garage Size 4 Car | County Chittenden |
| Interior FeaturesBlinds, Ceiling Fan, Dining Area, Fireplace - Gas, Fireplaces - 1, Laundry Hook-ups, Living/Dining, Primary BR w/ BA, Vaulted Ceiling, Walk-in Closet, Window Treatment, Laundry - 1st Floor, Laundry - 2nd Floor |
|---|
| Equipment & AppliancesMicrowave, Mini Fridge, Range-Gas, Exhaust Hood, Dryer, Refrigerator, Disposal, Dishwasher, Wall Oven, Washer, Other, Central Vacuum, CO Detector, Dehumidifier, Security System, Smoke Detector, Smoke Detectr-HrdWrdw/Bat, Air Filter/Exch Sys |
| Kitchen 10'x18'6", 1st Floor | Dining Room 10'x11'6", 1st Floor | Living Room 17'6"x18'6", 1st Floor |
|---|---|---|
| Family Room 17'6"x20', Basement | Office/Study 2nd Floor | Kitchen 1st Floor |
| Primary Bedroom 15'x16', 1st Floor | Bedroom 11'6"x11'6", Basement | Bedroom 12'x12'6", Basement |
| Bedroom 13'x13'6", Basement | Great Room 1st Floor | Exercise Room Basement |
| Other 15'x17'6", 2nd Floor | Media Room Basement | Other 9'6"x17'6", 1st Floor |
| Bath - Full 1st Floor | Bath - Full 2nd Floor | Bath - Full Basement |
| Bath - 3/4 Basement | Bath - 1/2 1st Floor |
| ConstructionInsulated Concrete Forms |
|---|
| BasementWalkout, Interior Stairs, Other, Full, Finished |
| Exterior FeaturesBalcony, Deck, Patio, Porch - Screened, Window Screens |
| Exterior Stucco | Disability Features 1st Floor Bedroom, 1st Floor Full Bathrm, 1st Floor Hrd Surfce Flr |
|---|---|
| Foundation Concrete | House Color Cream |
| Floors Tile, Carpet, Ceramic Tile, Hardwood, Slate/Stone | Building Certifications |
| Roof Slate | HERS Index |
| DirectionsI89, exit 17. Left on Clay Point Road. Left on Buff Ledge. |
|---|
| Lot Description, Mountain View, Lake View, Water View, Sloping, Waterfront, Waterfront-Paragon |
| Garage & Parking Attached, Auto Open, Driveway |
| Road Frontage | Water Access Owned |
|---|---|
| Suitable Use | Water Type Lake |
| Driveway Gravel | Water Body Lake Champlain |
| Flood Zone No | Zoning Res |
| School District Colchester School District | Middle Colchester Middle School |
|---|---|
| Elementary Memorial Elementary School | High Colchester High School |
| Heat Fuel Gas-LP/Bottle | Excluded Docks and boat lift |
|---|---|
| Heating/Cool Central Air, Multi Zone, Hot Water, Radiant Electric, Multi Zone | Negotiable |
| Sewer Septic, Leach Field | Parcel Access ROW Yes |
| Water Drilled Well | ROW for Other Parcel No |
| Water Heater Domestic, Gas-Lp/Bottle, Owned | Financing |
| Cable Co | Documents Deed, Survey, Certificate CC/CO, Home Energy Rating Cert., Survey |
| Electric Generator, 220 Plug, Circuit Breaker(s) | Tax ID 153-048-21813 |

† The remarks published on this webpage originate from Listed By Nancy Jenkins of Nancy Jenkins Real Estate via the PrimeMLS IDX Program and do not represent the views and opinions of Coldwell Banker Hickok & Boardman. Coldwell Banker Hickok & Boardman cannot be held responsible for possible violations of copyright resulting from the posting of any data from the PrimeMLS IDX Program.

 Back to Search Results
Back to Search Results










