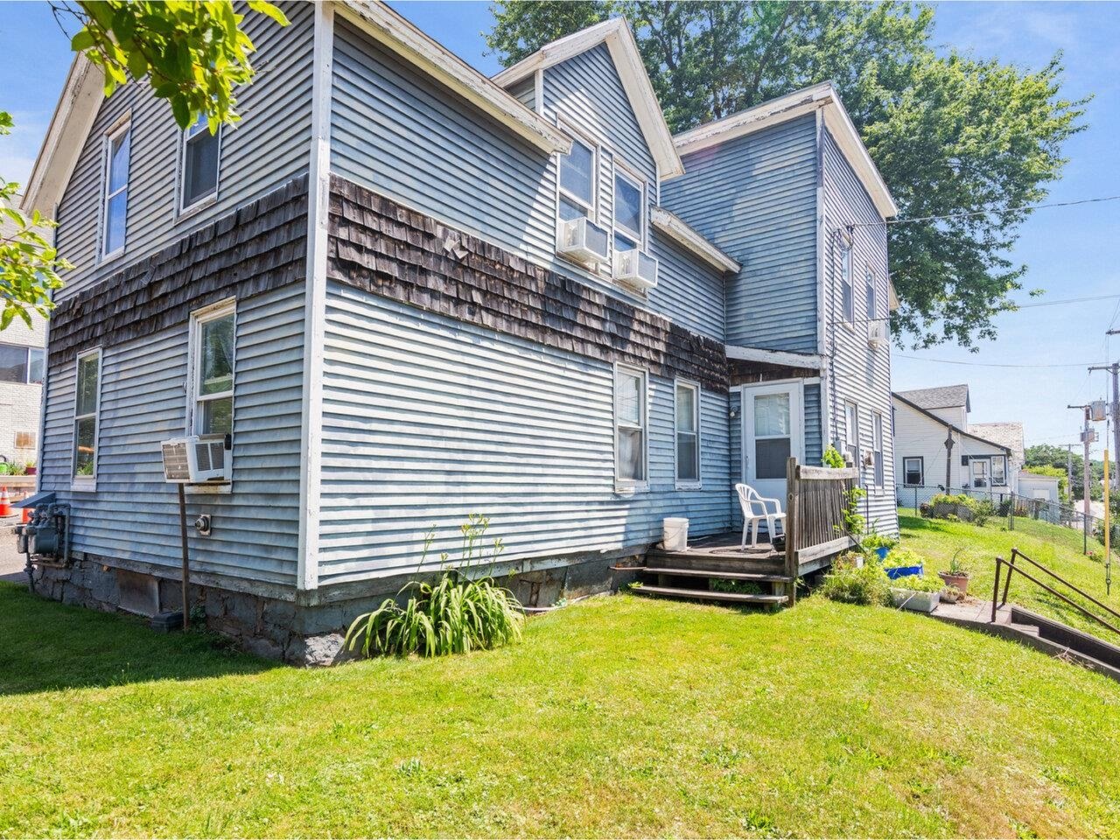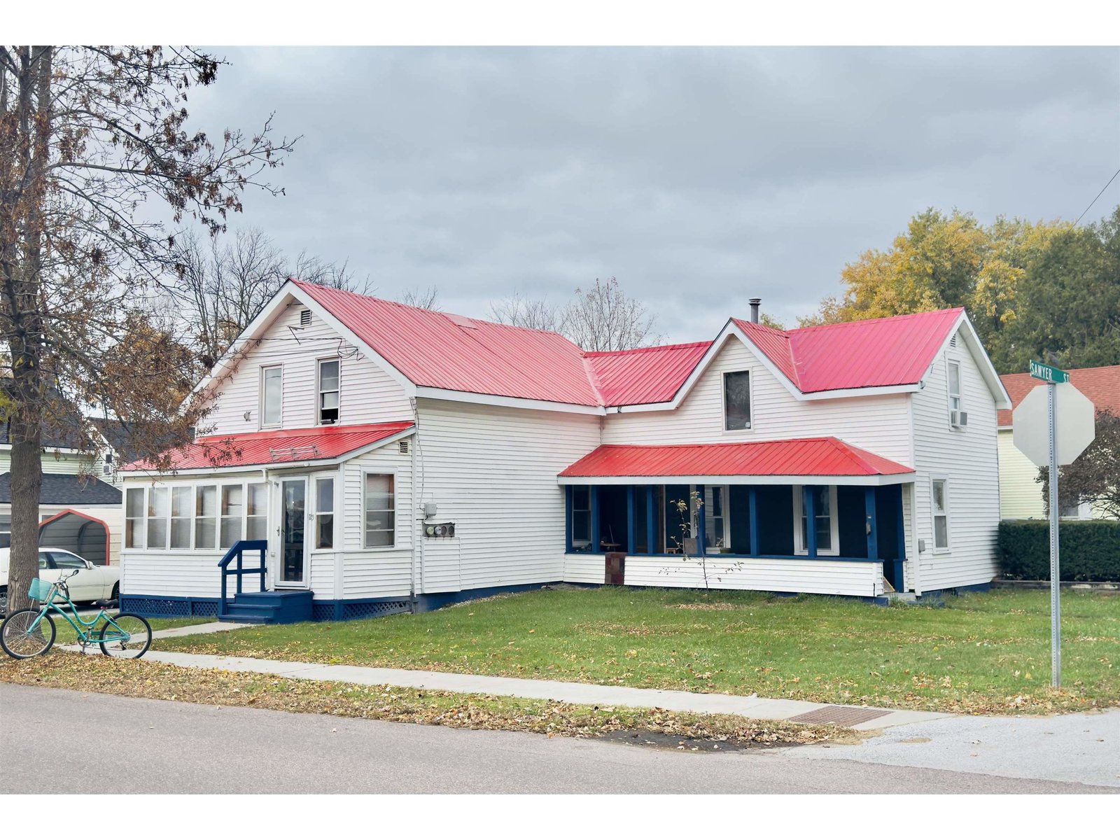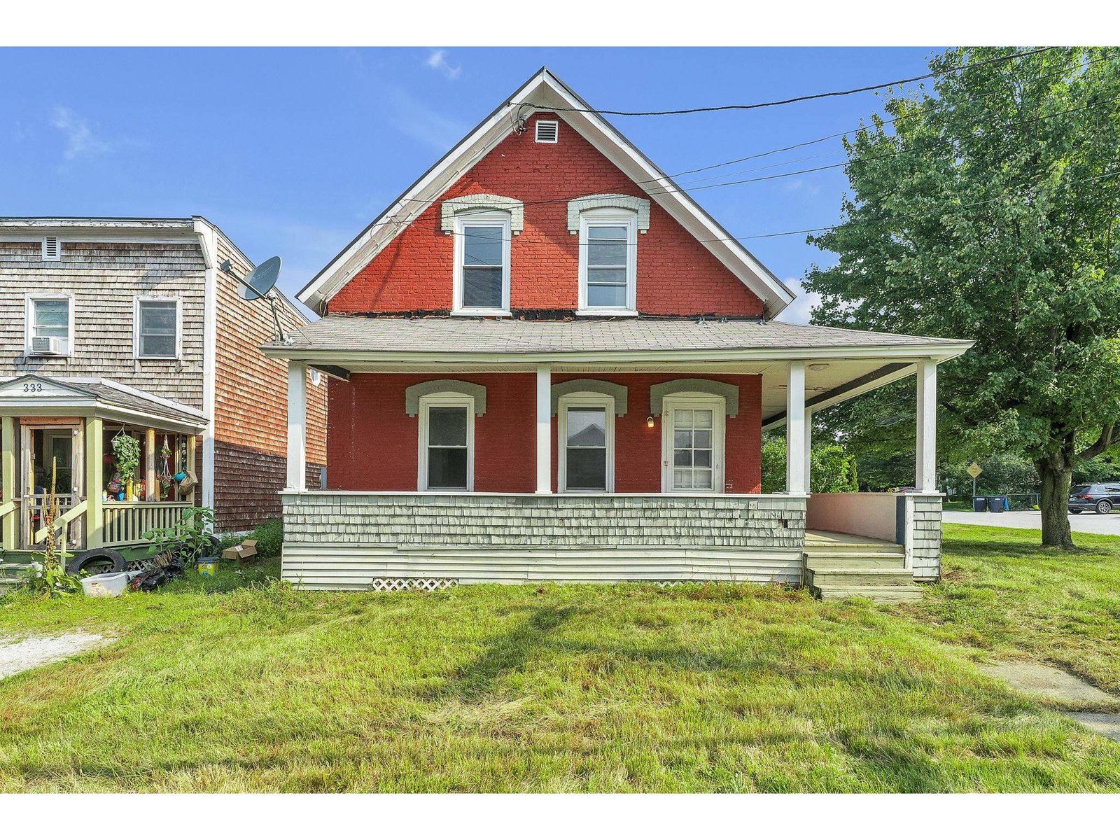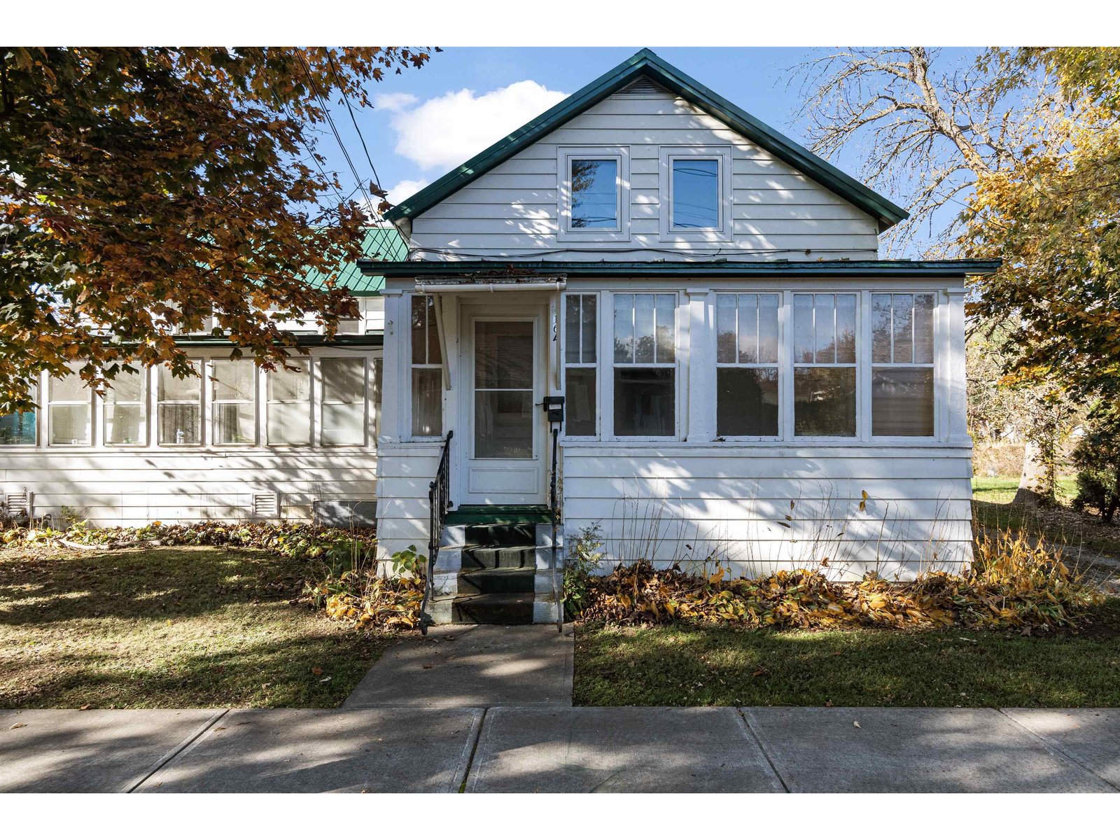Sold Status
$285,500 Sold Price
Multi Type
4 Beds
2 Baths
2,022 Sqft
Listed By Rich Gardner of RE/MAX North Professionals
Sold By RE/MAX North Professionals
Sold By RE/MAX North Professionals
Similar Properties for Sale
Request a Showing or More Info

Call: 802-863-1500
Mortgage Provider
Mortgage Calculator
$
$ Taxes
$ Principal & Interest
$
This calculation is based on a rough estimate. Every person's situation is different. Be sure to consult with a mortgage advisor on your specific needs.
Colchester
Sunlight streams into this spacious family home on a great neighborhood cul-de-sac. Is currently being used as a duplex, but can be easily be converted back into a single family home. Hardwood and carpet though out. Large bedroom back deck over looking large yard. make this home yours today! †
Property Location
244 Cobbleview Colchester
Property Details
| Sold Price $285,500 | Sold Date Jul 16th, 2015 | |
|---|---|---|
| List Price 285,900 | Bedrooms 4 | Garage Size 0 Car |
| Cooperation Fee Unknown | Total Bathrooms 2 | Year Built 1967 |
| MLS# 4411101 | Lot Size 0.54 Acres | Taxes $4,894 |
| Type Multi-Family | Days on Market 3520 Days | Tax Year 14-15 |
| Units 2 | Stories 2 | Road Frontage |
| Annual Income $0 | Style Converted, Duplex | Water Frontage |
| Annual Expenses $0 | Finished 2,022 Sqft | Construction No, Existing |
| Zoning Residential | Above Grade 1,152 Sqft | Seasonal No |
| Total Rooms 4 | Below Grade 870 Sqft | List Date Apr 3rd, 2015 |

 Back to Search Results
Back to Search Results










