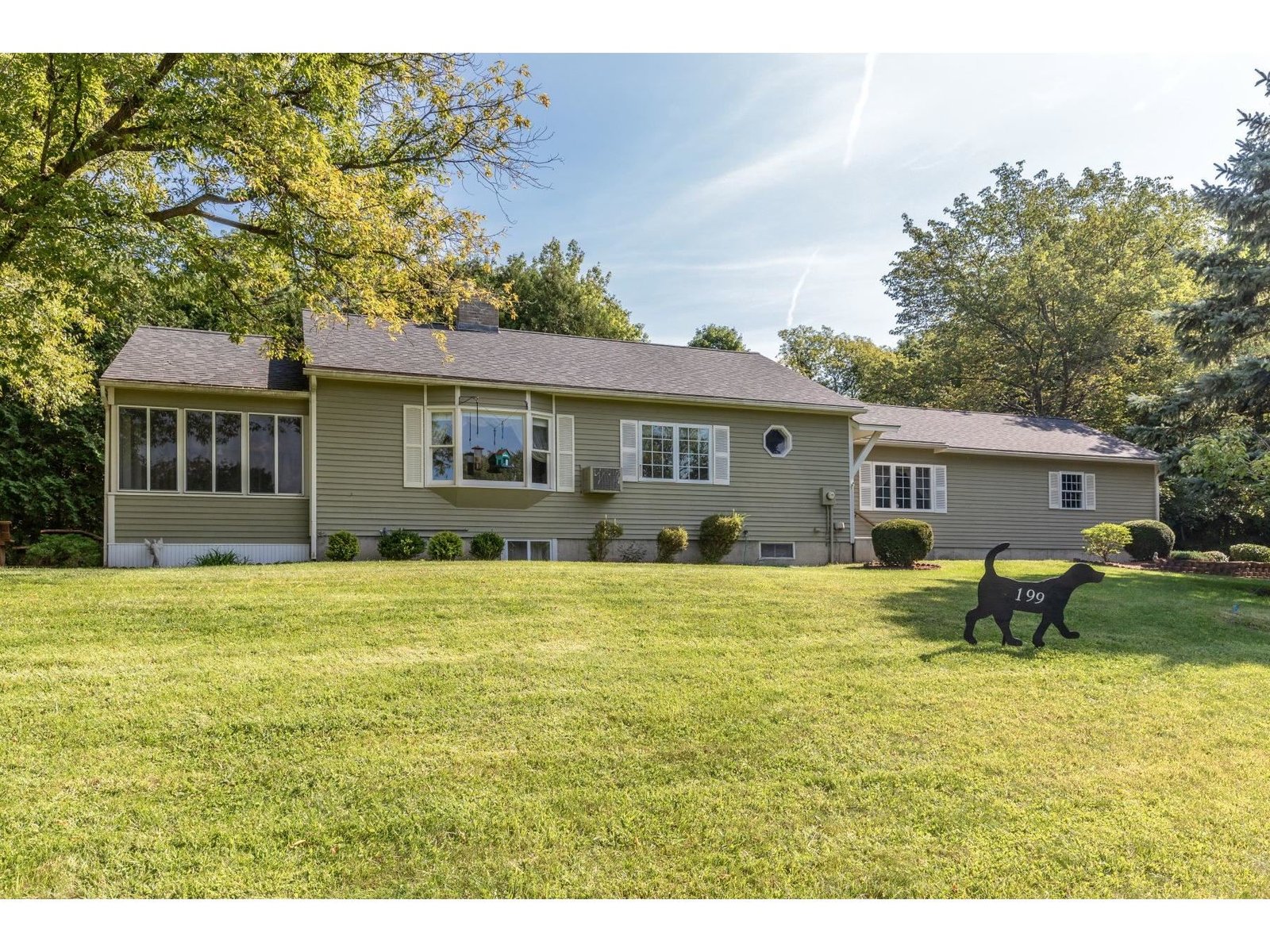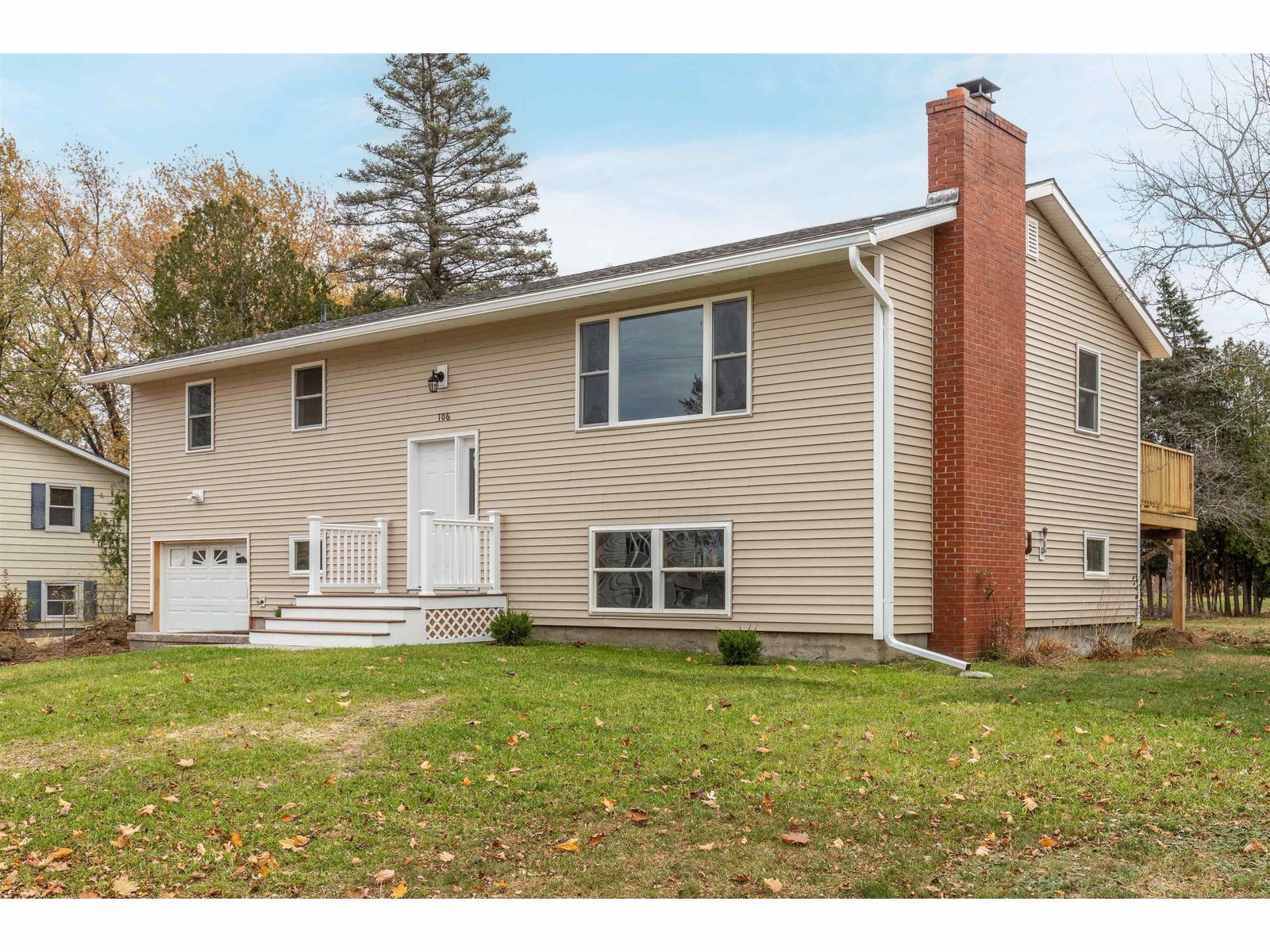Sold Status
$291,500 Sold Price
House Type
3 Beds
2 Baths
1,736 Sqft
Sold By Meg Handler of Coldwell Banker Hickok and Boardman
Similar Properties for Sale
Request a Showing or More Info

Call: 802-863-1500
Mortgage Provider
Mortgage Calculator
$
$ Taxes
$ Principal & Interest
$
This calculation is based on a rough estimate. Every person's situation is different. Be sure to consult with a mortgage advisor on your specific needs.
Colchester
Pride of ownership shows throughout in this meticulous 3 bedroom home. Custom built birdseye maple kitchen cabinets, maple and cherry railings, built-ins and solid birch floors leading to a beautiful granite fireplace in the living room. Many upgrades since 2014 make this move-in condition home stand out! These include Harvey windows on the main floor, full bathroom with Swanstone double sinks, dryer, dishwasher, new carpeting in the basement family room and office, and steel insulated garage doors. You will enjoy the incredible deck for entertaining that overlooks a huge beautifully landscaped backyard with mature trees and perennial flower beds. An added bonus is a natural gas hook up for your gas grill. Great neighborhood close to the bike paths, beach, parks, and only a 10 minute drive to downtown Burlington. †
Property Location
Property Details
| Sold Price $291,500 | Sold Date Apr 7th, 2017 | |
|---|---|---|
| List Price $299,900 | Total Rooms 6 | List Date Jan 11th, 2017 |
| Cooperation Fee Unknown | Lot Size 0.46 Acres | Taxes $4,687 |
| MLS# 4613918 | Days on Market 2871 Days | Tax Year 2016 |
| Type House | Stories 2 | Road Frontage 100 |
| Bedrooms 3 | Style Raised Ranch | Water Frontage |
| Full Bathrooms 1 | Finished 1,736 Sqft | Construction No, Existing |
| 3/4 Bathrooms 0 | Above Grade 1,184 Sqft | Seasonal No |
| Half Bathrooms 1 | Below Grade 552 Sqft | Year Built 1974 |
| 1/4 Bathrooms 0 | Garage Size 2 Car | County Chittenden |
| Interior FeaturesCeiling Fan, Dining Area, Fireplace - Gas, Fireplace - Wood, Fireplaces - 2 |
|---|
| Equipment & AppliancesRange-Electric, Washer, Dishwasher, Disposal, Refrigerator, Microwave, Dryer, Exhaust Hood |
| ConstructionWood Frame |
|---|
| BasementInterior, Sump Pump, Concrete, Finished |
| Exterior FeaturesDeck, Shed |
| Exterior Other, Clapboard | Disability Features |
|---|---|
| Foundation Concrete | House Color |
| Floors Carpet, Tile, Laminate, Wood | Building Certifications |
| Roof Shingle-Asphalt | HERS Index |
| DirectionsFrom Porter's Point Road. Home is on the left on Aurielle Drive. |
|---|
| Lot Description, Level, Landscaped |
| Garage & Parking |
| Road Frontage 100 | Water Access |
|---|---|
| Suitable Use | Water Type |
| Driveway Paved | Water Body |
| Flood Zone No | Zoning Residential |
| School District Colchester School District | Middle Colchester Middle School |
|---|---|
| Elementary Porters Point School | High Colchester High School |
| Heat Fuel Gas - Natural Available | Excluded |
|---|---|
| Heating/Cool None, Hot Water, Baseboard | Negotiable |
| Sewer 1000 Gallon, Leach Field | Parcel Access ROW |
| Water Public | ROW for Other Parcel |
| Water Heater Owned, On Demand, Gas-Natural | Financing |
| Cable Co Comcast | Documents Property Disclosure, Deed, Property Disclosure, Septic Report |
| Electric Circuit Breaker(s), 220 Plug | Tax ID 15304821041 |

† The remarks published on this webpage originate from Listed By Andrea Champagne of Champagne Real Estate via the PrimeMLS IDX Program and do not represent the views and opinions of Coldwell Banker Hickok & Boardman. Coldwell Banker Hickok & Boardman cannot be held responsible for possible violations of copyright resulting from the posting of any data from the PrimeMLS IDX Program.

 Back to Search Results
Back to Search Results










