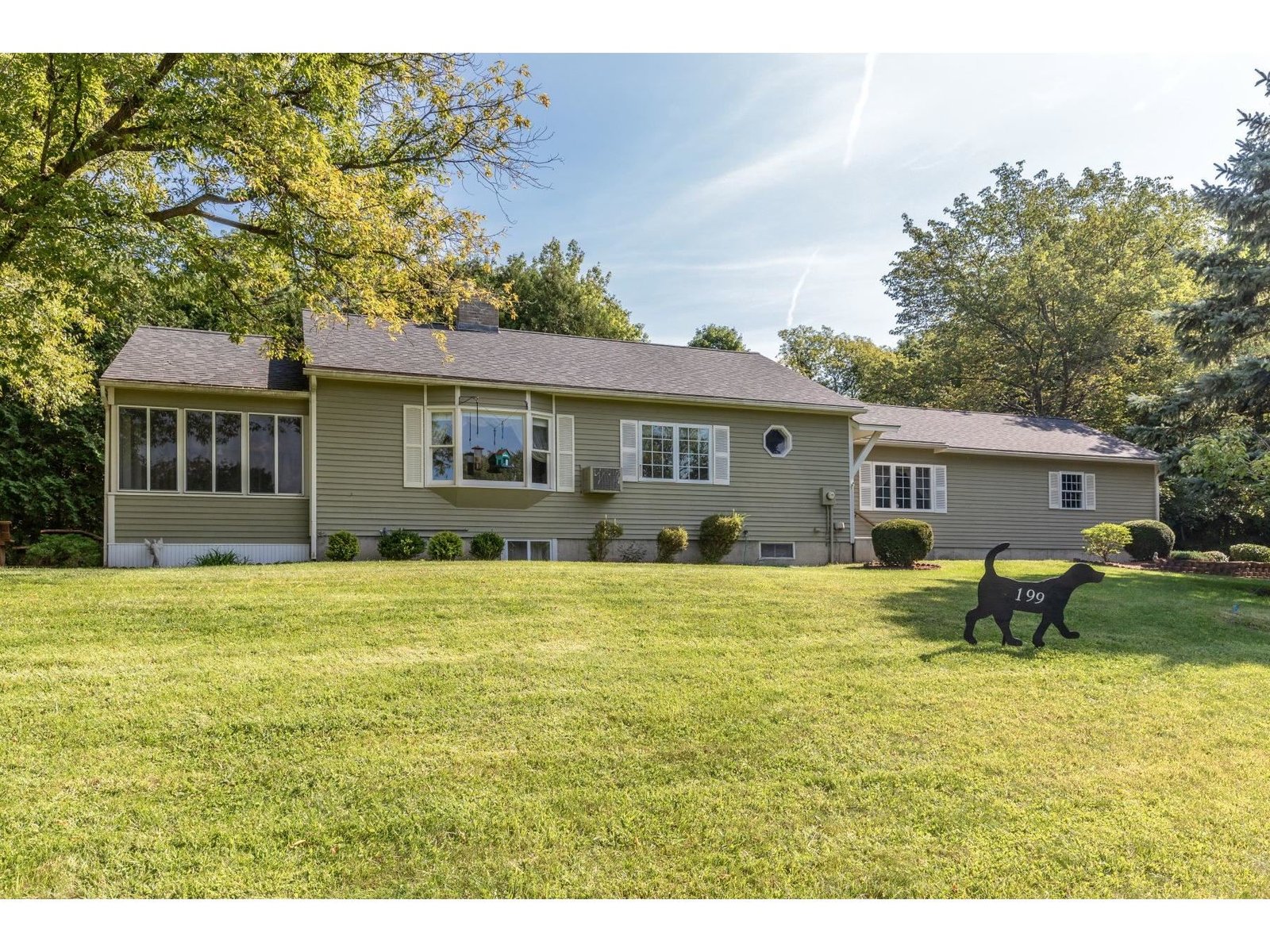Sold Status
$243,750 Sold Price
House Type
3 Beds
2 Baths
1,158 Sqft
Listed By of Coldwell Banker Hickok & Boardman -
Share:
✉
🖶
Similar Properties for Sale
Request a Showing or More Info
Our Homebuyer's Guide
Mortgage Provider
Contact a local mortgage provider today to get pre-approved.
Call: (802)-318-0823NMLS# 402933
Get Pre-Approved »
<
>
Ready to move into. Freshly painted, updated and ready to go. Beautifully landscaped with walkout lower level to patio, deck and wooded backyard. Home borders federal land. Lower level partially finished with full bath.
Property Location
254 Eagle Park Drive Colchester
Property Details
Essentials
Sold Price $243,750Sold Date Sep 27th, 2013
List Price $249,500Total Rooms 6List Date May 16th, 2013
Cooperation Fee UnknownLot Size 0.35 Acres Taxes $4,851
MLS# 4238385Days on Market 4207 DaysTax Year 2012
Type House Stories 1Road Frontage 105
Bedrooms 3Style RanchWater Frontage
Full Bathrooms 2Finished 1,158 SqftConstruction , Existing
3/4 Bathrooms 0Above Grade 1,158 SqftSeasonal No
Half Bathrooms 0 Below Grade 0 SqftYear Built 1975
1/4 Bathrooms 0 Garage Size 1 CarCounty Chittenden
Interior
Interior Features Attic - Hatch/Skuttle, Blinds, Dining Area, Kitchen Island, Kitchen/Dining, Window Treatment
Equipment & Appliances Refrigerator, Range-Gas, Dishwasher, Washer, Microwave, Dryer, Washer, , Smoke Detector
Kitchen 14.4 x 17, 1st Floor Living Room 16.4x11.6, 1st Floor Primary Bedroom 19 x 12.4, 1st Floor Bedroom 12 x 11.4, 1st Floor Bedroom 12 x 8.6, 1st Floor Other Basement Other Basement
Building
Construction
Basement Walkout, Storage Space, Partially Finished, Interior Stairs
Exterior Features Deck, Patio, Shed, Window Screens
Exterior VinylDisability Features One-Level Home, 1st Floor Bedroom, 1st Floor Full Bathrm, One-Level Home
Foundation Concrete, BlockHouse Color Cream
Floors LaminateBuilding Certifications
Roof Shingle-Fiberglass, Shingle-Architectural HERS Index
Property
Directions Severance Road to Eagle Park Drive. Follow around curve. Home on right. See sign.
Lot Description , Wooded, Landscaped
Garage & Parking Attached, , Driveway
Road Frontage 105Water Access
Suitable Use Water Type
Driveway PavedWater Body
Flood Zone NoZoning Residential
Schools
School District NAMiddle Colchester Middle School
Elementary Union Memorial Primary SchoolHigh Colchester High School
Utilities
Heat Fuel Gas-NaturalExcluded
Heating/Cool Smoke Detectr-HrdWrdw/Bat, Hot AirNegotiable
Sewer SepticParcel Access ROW No
Water Public ROW for Other Parcel
Water Heater Rented, Gas-NaturalFinancing , All Financing Options
Cable Co Documents Property Disclosure, Deed
Electric Circuit Breaker(s)Tax ID 15304820475
Loading



 Back to Search Results
Back to Search Results








