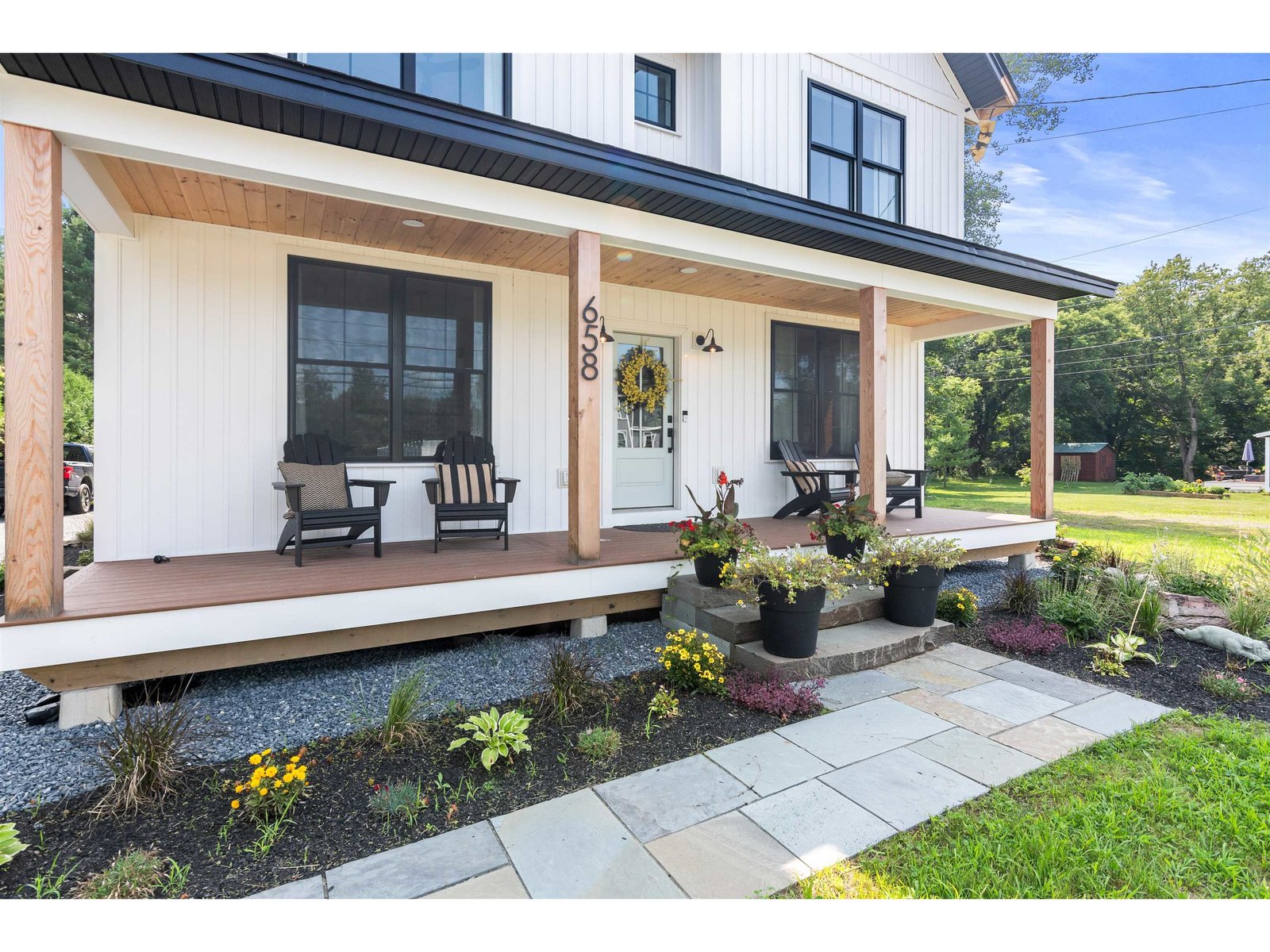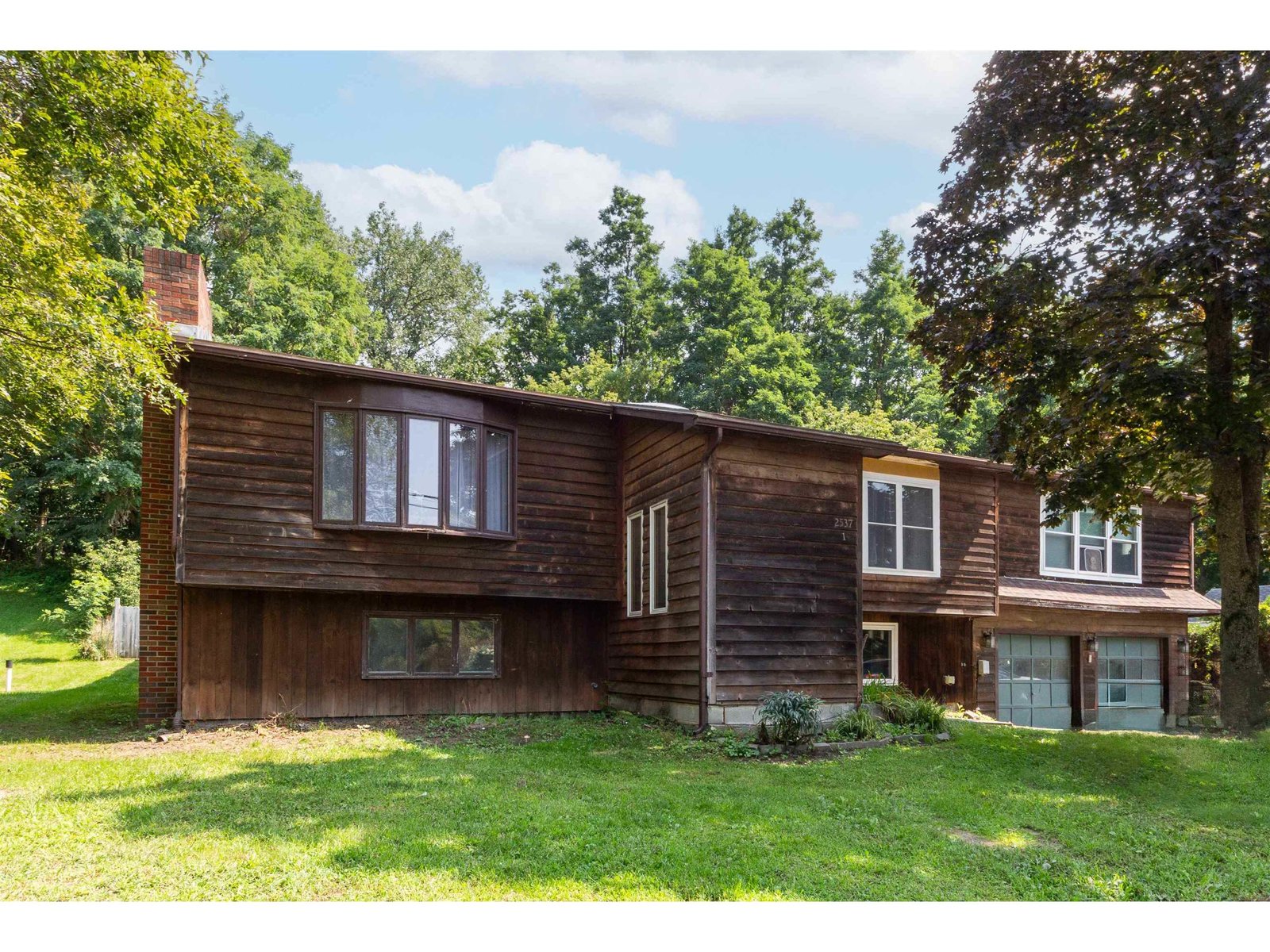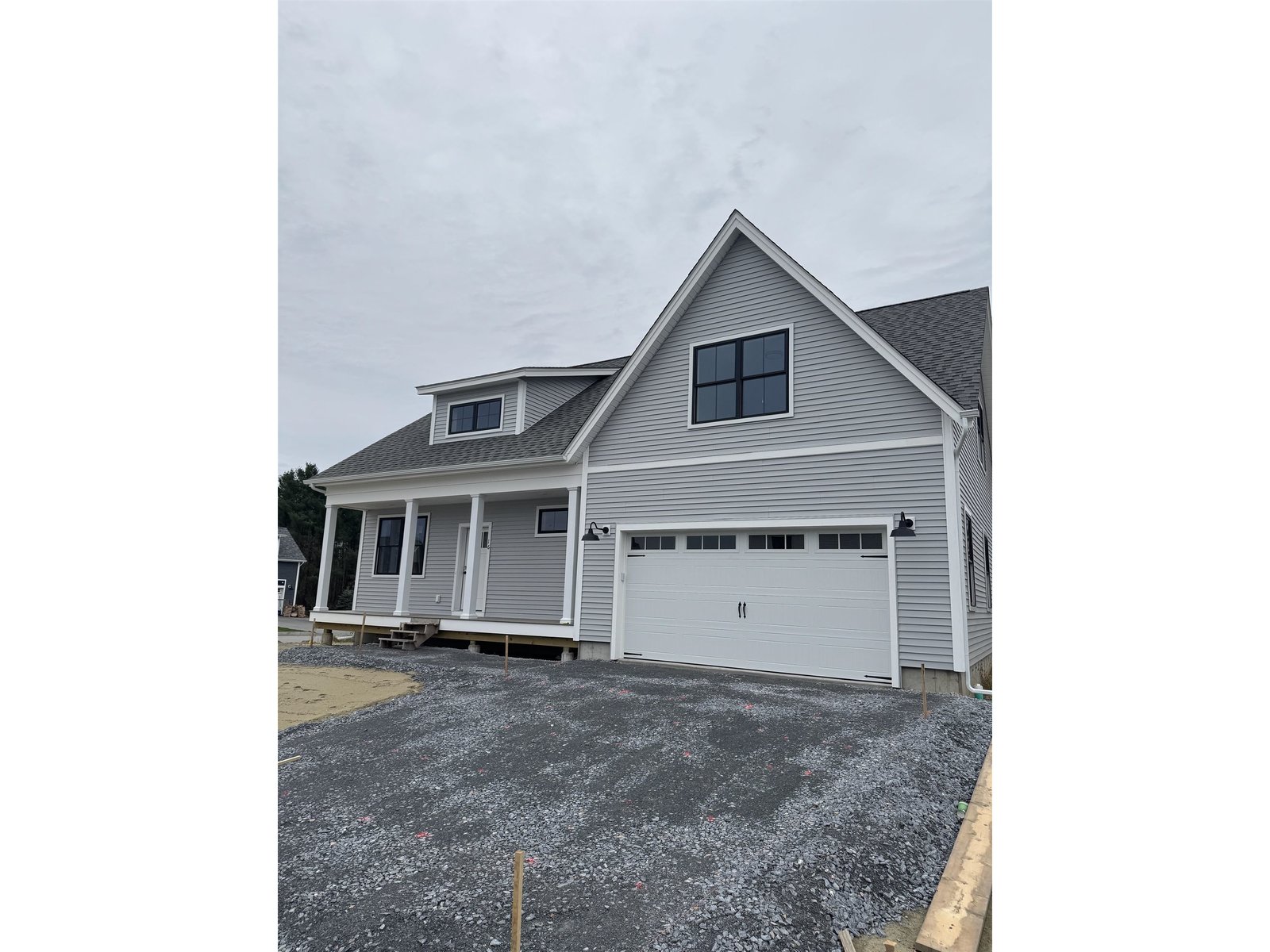Sold Status
$800,000 Sold Price
House Type
3 Beds
4 Baths
3,177 Sqft
Sold By KW Vermont
Similar Properties for Sale
Request a Showing or More Info

Call: 802-863-1500
Mortgage Provider
Mortgage Calculator
$
$ Taxes
$ Principal & Interest
$
This calculation is based on a rough estimate. Every person's situation is different. Be sure to consult with a mortgage advisor on your specific needs.
Colchester
Immerse yourself in the peace & quiet of this spacious contemporary home set on 2.42 acres abutting 50 acres of preserved land. The open floor plan features red oak flooring and is bathed in natural light from three sets of sliders that allow for seamless indoor/outdoor living. Easily prepare meals in the thoughtfully laid out kitchen while still keeping an eye on the kids or guests in the breakfast room and family room. The den could also be used as a formal dining room and opens to the formal living room with atrium door to the back patio. A dedicated mudroom and powder room complete the first floor. A huge bonus room has been added over the garage complete with skylights, kitchenette area, theater wiring, and full bath - perfect for an in-law suite, rec room, or guest space. The primary suite will wow with its sheer size, tray ceiling, walk-in closet, and private bath with double vanity, jetted tub, and separate shower. Two guest bedrooms share a full bath and a laundry room and home office top off the second floor. Finish off the full walkout basement with slider to paver patio, that's been roughed-in for a full bath, for even more living space. An outdoor lover's dream, this home takes advantage of the natural beauty that surrounds with wraparound deck, hot tub deck, and two patios. The enclosed porch allows you to enjoy the outdoors when the weather turns. Feels secluded and private, but less than 10 minutes to Essex Junction and just 9 miles to downtown Burlington. †
Property Location
Property Details
| Sold Price $800,000 | Sold Date May 20th, 2022 | |
|---|---|---|
| List Price $750,000 | Total Rooms 10 | List Date May 20th, 2022 |
| Cooperation Fee Unknown | Lot Size 2.42 Acres | Taxes $9,297 |
| MLS# 4911146 | Days on Market 916 Days | Tax Year 2022 |
| Type House | Stories 2 | Road Frontage 140 |
| Bedrooms 3 | Style Contemporary | Water Frontage |
| Full Bathrooms 3 | Finished 3,177 Sqft | Construction No, Existing |
| 3/4 Bathrooms 0 | Above Grade 3,177 Sqft | Seasonal No |
| Half Bathrooms 1 | Below Grade 0 Sqft | Year Built 1994 |
| 1/4 Bathrooms 0 | Garage Size 2 Car | County Chittenden |
| Interior FeaturesCentral Vacuum, Ceiling Fan, Dining Area, Kitchen Island, Kitchen/Dining, Primary BR w/ BA, Natural Light, Natural Woodwork, Skylight, Vaulted Ceiling, Walk-in Closet, Walk-in Pantry, Laundry - 2nd Floor |
|---|
| Equipment & AppliancesWall Oven, Refrigerator, Cook Top-Gas, Dishwasher, Washer, Microwave, Dryer |
| Mudroom 8 x 8, 1st Floor | Kitchen 16 x 14, 1st Floor | Breakfast Nook 14 x 10, 1st Floor |
|---|---|---|
| Family Room 14 x 13, 1st Floor | Den 11 x 13, 1st Floor | Living Room 18 x 13, 1st Floor |
| Primary BR Suite 17 x 15, 2nd Floor | Bedroom 13 x 10, 2nd Floor | Bedroom 13 x 11, 2nd Floor |
| Office/Study 14 x 8, 2nd Floor | Laundry Room 7 x 7, 2nd Floor | Bonus Room 31 x 20, 2nd Floor |
| Porch 13 x 10, 1st Floor |
| ConstructionWood Frame |
|---|
| BasementWalkout, Storage Space, Unfinished, Interior Stairs, Full, Walkout |
| Exterior FeaturesDeck, Natural Shade, Patio, Porch - Enclosed |
| Exterior Clapboard | Disability Features |
|---|---|
| Foundation Concrete | House Color brown |
| Floors Vinyl, Carpet, Hardwood | Building Certifications |
| Roof Shingle-Asphalt | HERS Index |
| DirectionsRoute 2A to East Rd, 1st right onto Depot Rd, 1st right onto Arbor Ln, last house on the left |
|---|
| Lot Description, Trail/Near Trail, Wooded, Landscaped, Country Setting, Cul-De-Sac, Near Paths |
| Garage & Parking Attached, Auto Open, Direct Entry, Driveway, Garage |
| Road Frontage 140 | Water Access |
|---|---|
| Suitable Use | Water Type |
| Driveway Paved | Water Body |
| Flood Zone No | Zoning R1 |
| School District NA | Middle Colchester Middle School |
|---|---|
| Elementary Union Memorial Primary School | High Colchester High School |
| Heat Fuel Oil | Excluded |
|---|---|
| Heating/Cool Other, Multi Zone, Hot Water, Heat Pump | Negotiable |
| Sewer 1000 Gallon, Septic, Community | Parcel Access ROW |
| Water Public | ROW for Other Parcel |
| Water Heater Owned, Off Boiler | Financing |
| Cable Co Xfinity | Documents |
| Electric Circuit Breaker(s) | Tax ID 153-048-19671 |

† The remarks published on this webpage originate from Listed By Carolyn Weaver of KW Vermont via the PrimeMLS IDX Program and do not represent the views and opinions of Coldwell Banker Hickok & Boardman. Coldwell Banker Hickok & Boardman cannot be held responsible for possible violations of copyright resulting from the posting of any data from the PrimeMLS IDX Program.

 Back to Search Results
Back to Search Results










