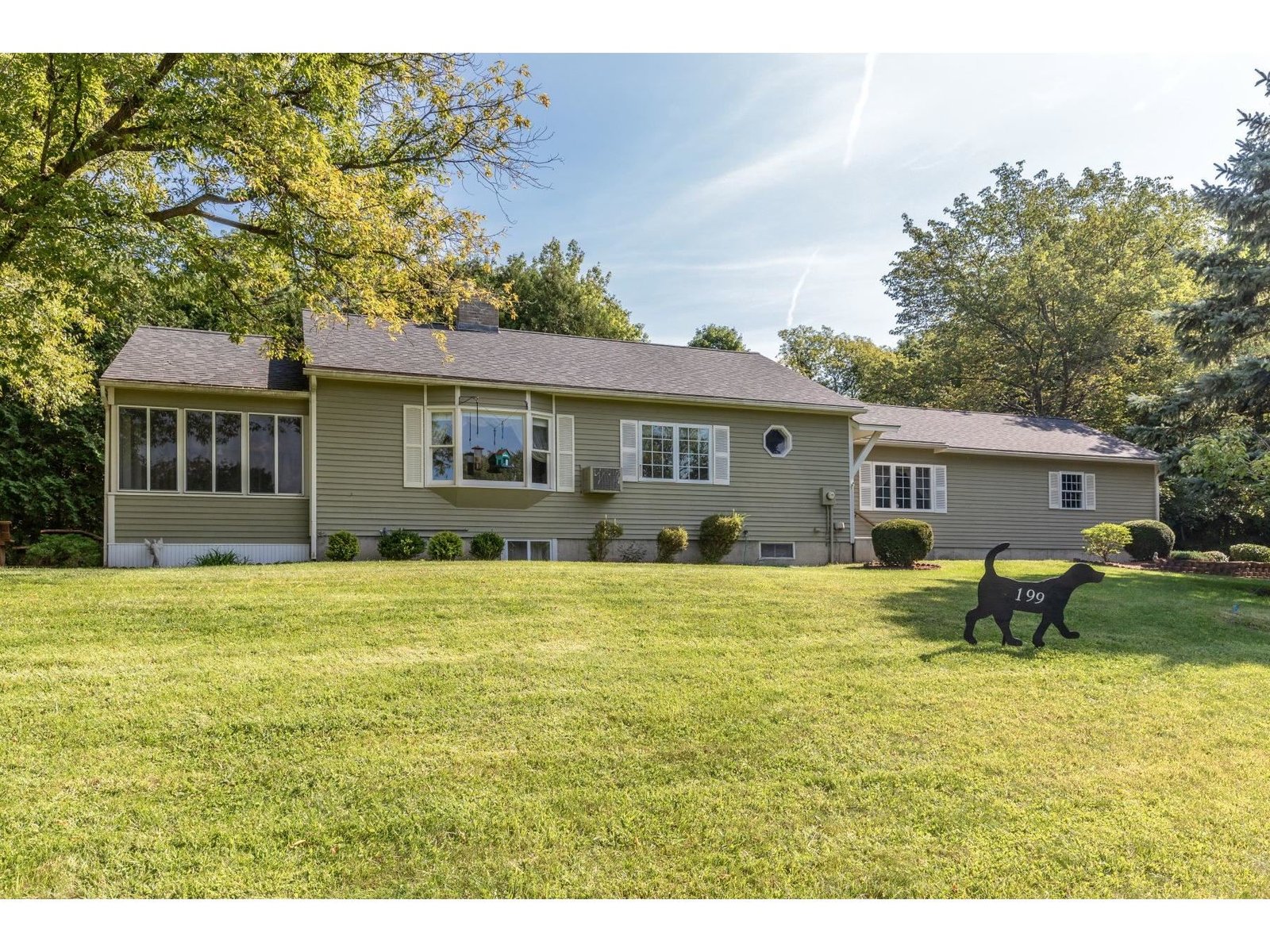Sold Status
$226,000 Sold Price
House Type
3 Beds
1 Baths
1,440 Sqft
Sold By Greg Clairmont and Associates .
Similar Properties for Sale
Request a Showing or More Info

Call: 802-863-1500
Mortgage Provider
Mortgage Calculator
$
$ Taxes
$ Principal & Interest
$
This calculation is based on a rough estimate. Every person's situation is different. Be sure to consult with a mortgage advisor on your specific needs.
Colchester
EXCEPTIONAL ONE LEVEL LIVING IN THE HEARTLAND OF COLCHESTER VILLAGE! BEAUTIFUL HARDWOOD FLOORS! COZY LIVING ROOM FIREPLACE! LARGE COUNTRY KITCHEN! NEWER LIBRARY/DEN ADDITION OFF THE KITCHEN FEATURES GAS STOVE AND SLIDING GLASS DOOR TO DECKWORK FOR YEAR-ROUND BARBECUING! THREE AMPLE-SIZED BEDROOMS! ATTACHED ONE CAR GARAGE! PROPERTY AT THE END OF THE CUL-DE-SAC ENSURES VERY LOW TRAFFIC AND ADDED PRIVACY! CALL LA FOR ADDITIONAL INFORMATION/CLIENT INTERPRETATIONS, 338-5324(CELL), 879-2522(HOME)! †
Property Location
Property Details
| Sold Price $226,000 | Sold Date Apr 20th, 2007 | |
|---|---|---|
| List Price $239,900 | Total Rooms 8 | List Date Feb 22nd, 2007 |
| Cooperation Fee Unknown | Lot Size 0.46 Acres | Taxes $2,830 |
| MLS# 3036997 | Days on Market 6482 Days | Tax Year 2006 |
| Type House | Stories 1 | Road Frontage 111 |
| Bedrooms 3 | Style Ranch | Water Frontage |
| Full Bathrooms 1 | Finished 1,440 Sqft | Construction |
| 3/4 Bathrooms | Above Grade 1,242 Sqft | Seasonal |
| Half Bathrooms 0 | Below Grade 198 Sqft | Year Built 1967 |
| 1/4 Bathrooms | Garage Size 1 Car | County Chittenden |
| Interior FeaturesNatural Woodwork, 1 Fireplace, Fireplace-Wood, Kitchen/Dining, Gas Heat Stove, Cable |
|---|
| Equipment & AppliancesRefrigerator, Range-Electric, Dishwasher, Exhaust Hood, Gas Heat Stove |
| Kitchen 21X9, 1st Floor | Dining Room | Living Room 18X12, 1st Floor |
|---|---|---|
| Family Room 18x11, Basement | Office/Study 13x12, 1st Floor | Utility Room 14X11, Basement |
| Primary Bedroom 13X11, 1st Floor | Bedroom 12X11, 1st Floor | Bedroom 12x9, 1st Floor |
| Other 14X9, Basement | Other 24x11, Basement | Bath - Full 1st Floor |
| Construction |
|---|
| BasementPartially Finished, Interior Stairs, Full, Other |
| Exterior FeaturesShed, Partial Fence, Deck |
| Exterior Composition | Disability Features |
|---|---|
| Foundation Concrete | House Color RED |
| Floors Vinyl, Hardwood | Building Certifications |
| Roof Shingle-Other | HERS Index |
| DirectionsMAIN STREET IN COLCHESTER VILLAGE, TURN ON COBBLEVIEW DRIVE (NEARBY OUR LADY OF GRACE CHURCH, SUBJECT PROPERTY ON LEFT, NEAR THE END. |
|---|
| Lot DescriptionCul-De-Sac |
| Garage & Parking Attached |
| Road Frontage 111 | Water Access |
|---|---|
| Suitable UseNot Applicable | Water Type |
| Driveway Paved | Water Body |
| Flood Zone | Zoning RESIDENTIAL |
| School District NA | Middle Colchester Middle School |
|---|---|
| Elementary Union Memorial Primary School | High Colchester High School |
| Heat Fuel Gas-LP/Bottle, Oil | Excluded |
|---|---|
| Heating/Cool Hot Air | Negotiable |
| Sewer Septic | Parcel Access ROW No |
| Water Public | ROW for Other Parcel |
| Water Heater Electric | Financing Conventional |
| Cable Co COMCAST | Documents Property Disclosure, Certificate CC/CO |
| Electric 220 Plug, Circuit Breaker(s) | Tax ID |

† The remarks published on this webpage originate from Listed By Gregory Clairmont of Greg Clairmont and Associates . via the PrimeMLS IDX Program and do not represent the views and opinions of Coldwell Banker Hickok & Boardman. Coldwell Banker Hickok & Boardman cannot be held responsible for possible violations of copyright resulting from the posting of any data from the PrimeMLS IDX Program.

 Back to Search Results
Back to Search Results








