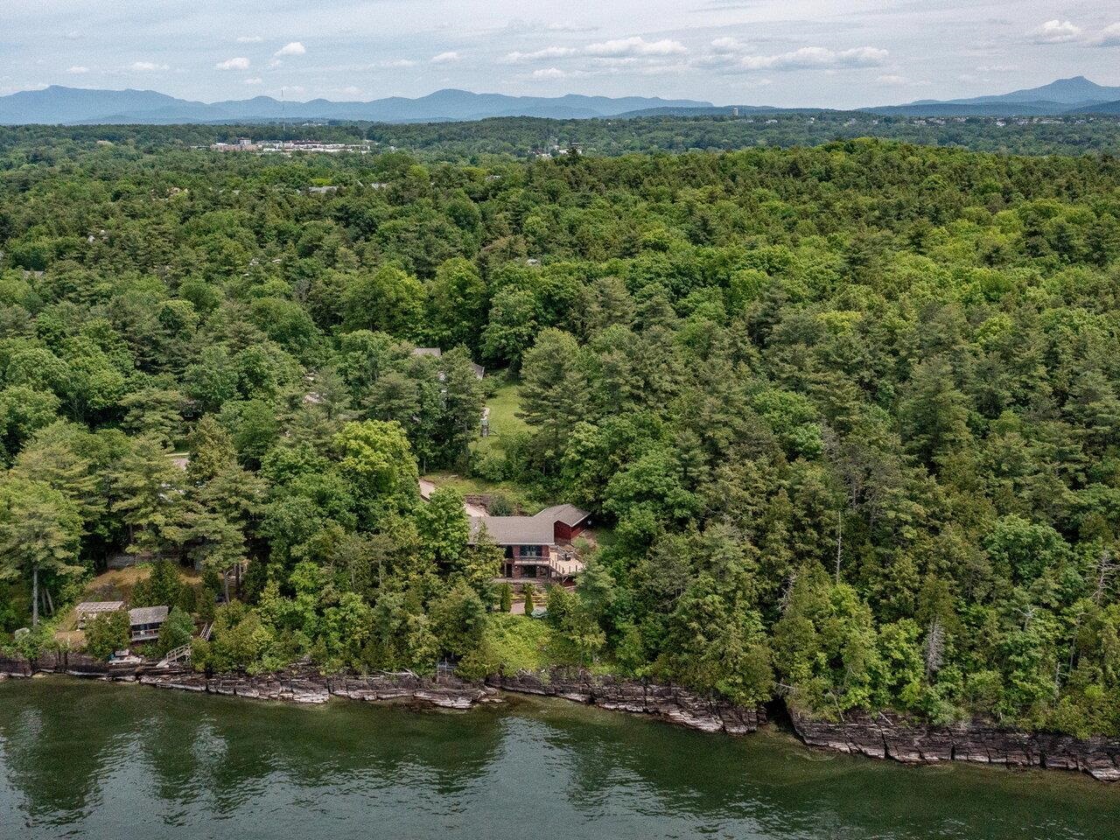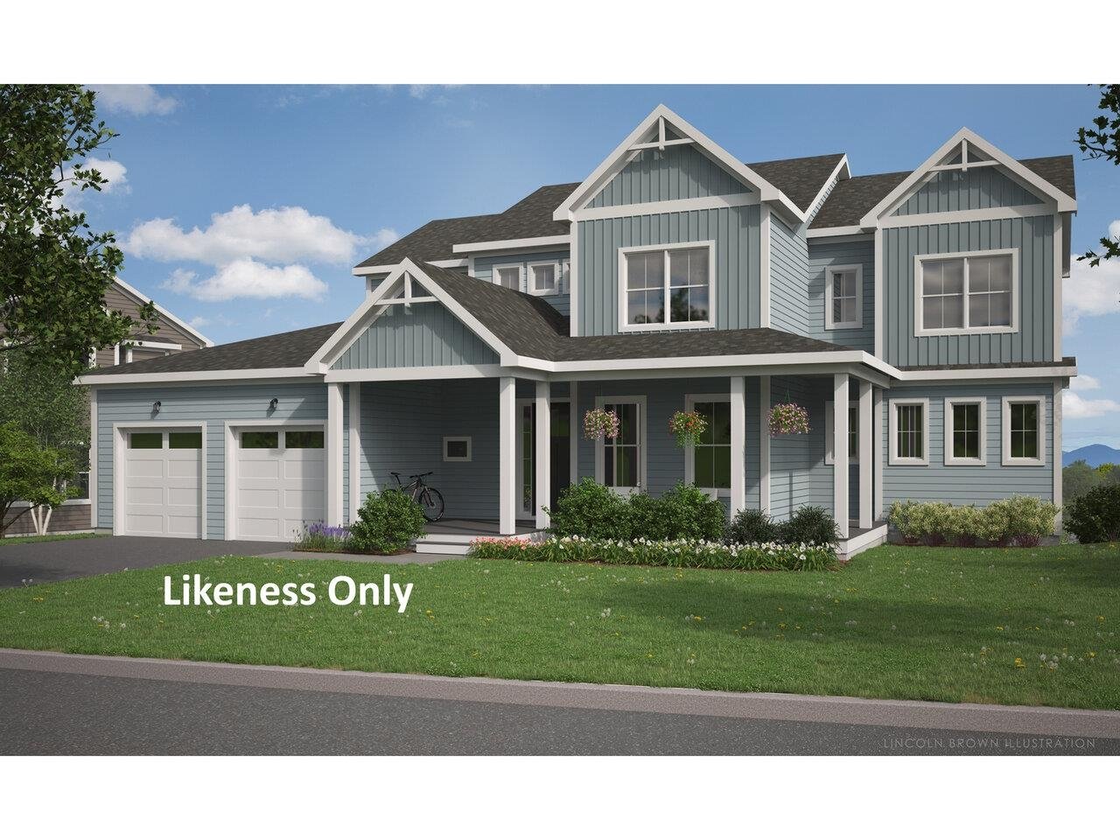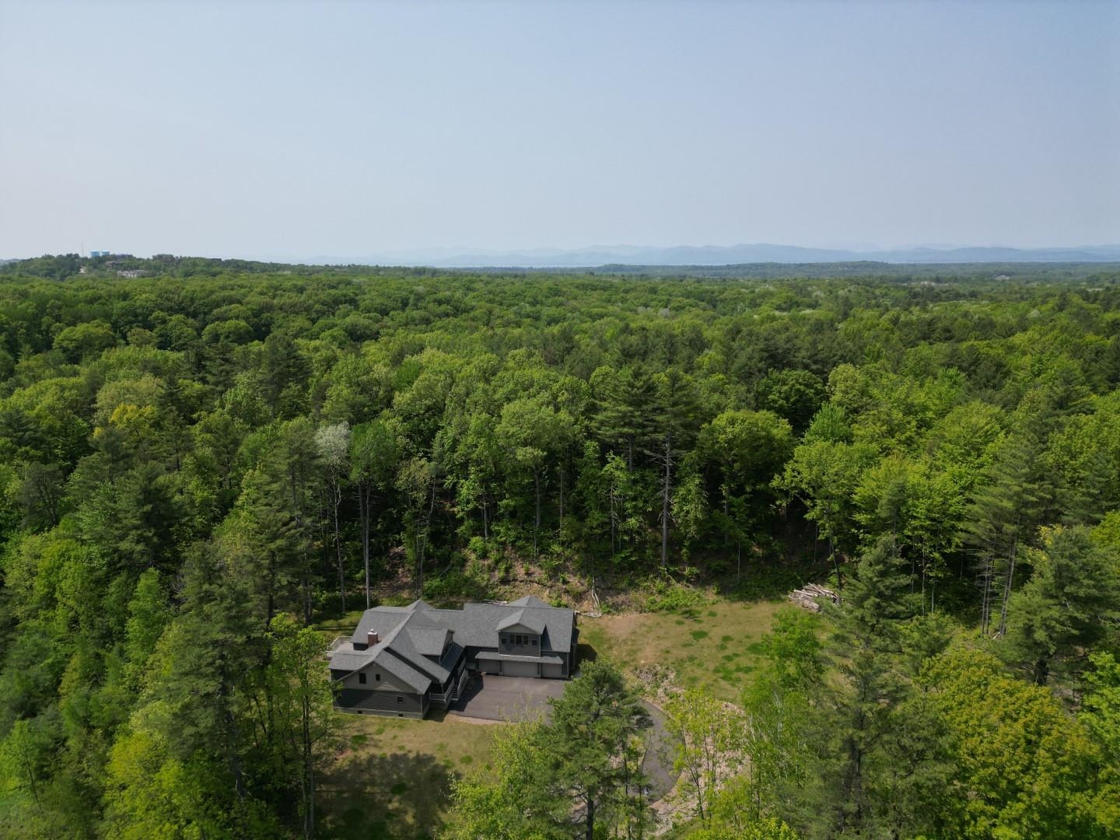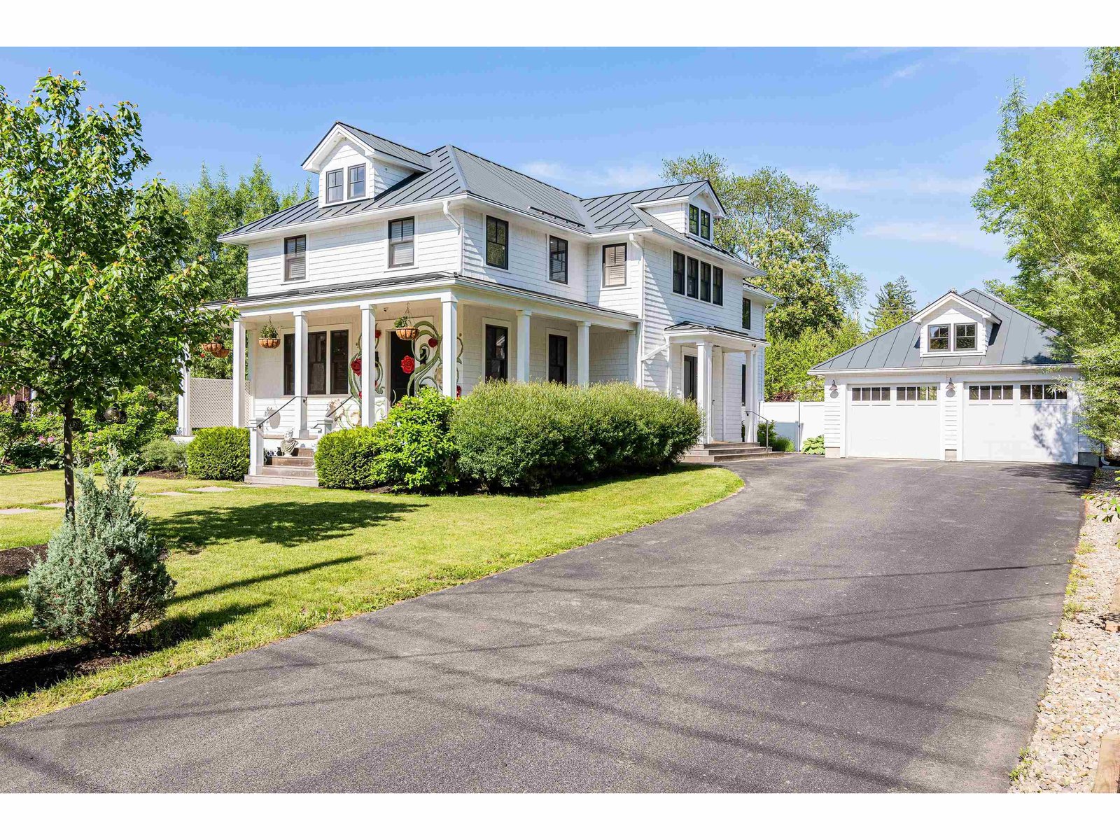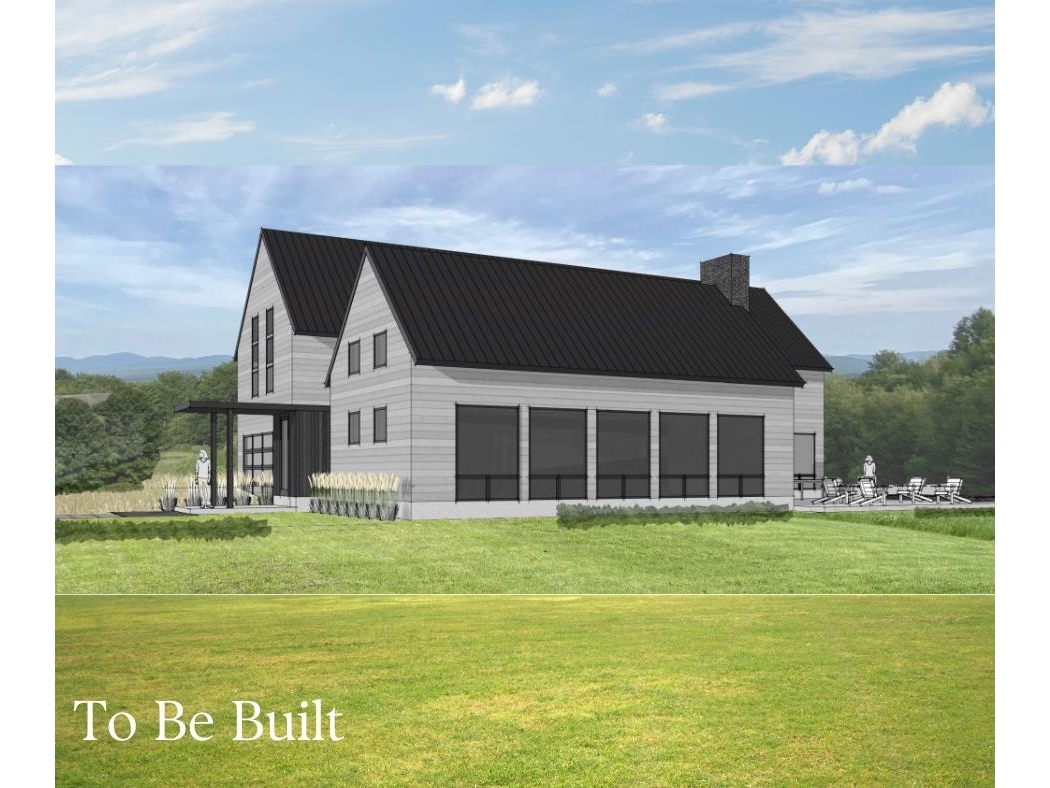Sold Status
$3,140,000 Sold Price
House Type
4 Beds
5 Baths
5,167 Sqft
Listed By Lipkin Audette Team of Coldwell Banker Hickok & Boardman - (802) 846-8800
Share:
✉
🖶
Similar Properties for Sale
Request a Showing or More Info
What's Your Home Worth
Mortgage Provider
Contact a local mortgage provider today to get pre-approved.
Call: (866) 805-6267NMLS# 446767
Get Pre-Approved »
<
>
Catering to every desire, this custom built home's amenities range from a showcase kitchen, to great room with stone fireplace and dining room with walls of glass bringing Lake Champlain right into the home. 4 spacious bedrooms, private main bedroom with walk-in tiled rain shower and soaking tub, 5 baths, customized architectural features throughout, covered veranda with summer kitchen, serene in-ground pool with stamped concrete patio, stone walls and overlooks one of the best sandy beaches in our area - 177' of your own Lake Champlain shoreline enjoying amazing sunsets. Nothing short of perfection!! Built by Sheppard Custom Homes.
Property Location
261 Jen Barry Lane Colchester
Property Details
Essentials
Sold Price $3,140,000Sold Date Jul 15th, 2021
List Price $3,390,000Total Rooms 10List Date Feb 15th, 2021
Cooperation Fee UnknownLot Size 1.72 Acres Taxes $38,712
MLS# 4847381Days on Market 1375 DaysTax Year 2020
Type House Stories 1Road Frontage 121
Bedrooms 4Style Ranch, ContemporaryWater Frontage 177
Full Bathrooms 3Finished 5,167 SqftConstruction No, Existing
3/4 Bathrooms 0Above Grade 3,869 SqftSeasonal No
Half Bathrooms 2 Below Grade 1,298 SqftYear Built 2015
1/4 Bathrooms 0 Garage Size 6 CarCounty Chittenden
Interior
Interior Features Central Vacuum, Blinds, Fireplace - Gas, Kitchen Island, Primary BR w/ BA, Security, Walk-in Closet, Programmable Thermostat, Laundry - 1st Floor
Equipment & Appliances Wall Oven, Range-Gas, Microwave, Range - Gas, Refrigerator-Energy Star, Security System, Smoke Detectr-HrdWrdw/Bat, Sprinkler System, Whole BldgVentilation, Air Filter/Exch Sys, Radiant Floor
Living Room 19'8" x 30', 1st Floor Dining Room 22'4" x 16', 1st Floor Office/Study 15'6" x 13', 1st Floor Laundry Room 11' x 12'4", 1st Floor Primary Bedroom 18' x 17', 1st Floor Bedroom 16' x 15'8", 1st Floor Bedroom 18' x 13', 1st Floor Bedroom 15'4" x 14'2", 1st Floor Mudroom 13' x 7'2", 1st Floor Rec Room 27' x 40', Basement
Building
Construction Wood Frame, Insulation-Foam, Wood Frame
Basement Interior, Interior Stairs, Concrete, Full, Finished
Exterior Features Patio, Pool - In Ground, Porch - Covered, Window Screens, Windows - Energy Star, Windows - Low E
Exterior Shake, CedarDisability Features 1st Floor Bedroom, 1st Floor Full Bathrm, One-Level Home, Bathrm w/tub, Bathrm w/step-in Shower, One-Level Home, Paved Parking, 1st Floor Laundry
Foundation Concrete, Poured ConcreteHouse Color
Floors Tile, Carpet, HardwoodBuilding Certifications
Roof Standing Seam, Shingle-Architectural HERS Index
Property
Directions Route 127 to left on Porter's Point Road to right on Holy Cross Road - Jen Barry Lane on left.
Lot Description , Trail/Near Trail, Lake Frontage, Water View, View, Waterfront-Paragon, Level, Waterfront, Walking Trails, Landscaped, Lake View
Garage & Parking Attached, Auto Open, Finished, Driveway, 6+ Parking Spaces, Parking Spaces 6+, Paved
Road Frontage 121Water Access
Suitable Use Water Type Lake
Driveway ConcreteWater Body
Flood Zone UnknownZoning Residential
Schools
School District NAMiddle Colchester Middle School
Elementary High Colchester High School
Utilities
Heat Fuel Gas-NaturalExcluded
Heating/Cool Central Air, Underground, In Floor, Hot AirNegotiable
Sewer Septic, SepticParcel Access ROW
Water Public ROW for Other Parcel
Water Heater Owned, OwnedFinancing
Cable Co ComcastDocuments Property Disclosure, Deed, Property Disclosure
Electric Circuit Breaker(s)Tax ID 153-048-23817
Loading


 Back to Search Results
Back to Search Results