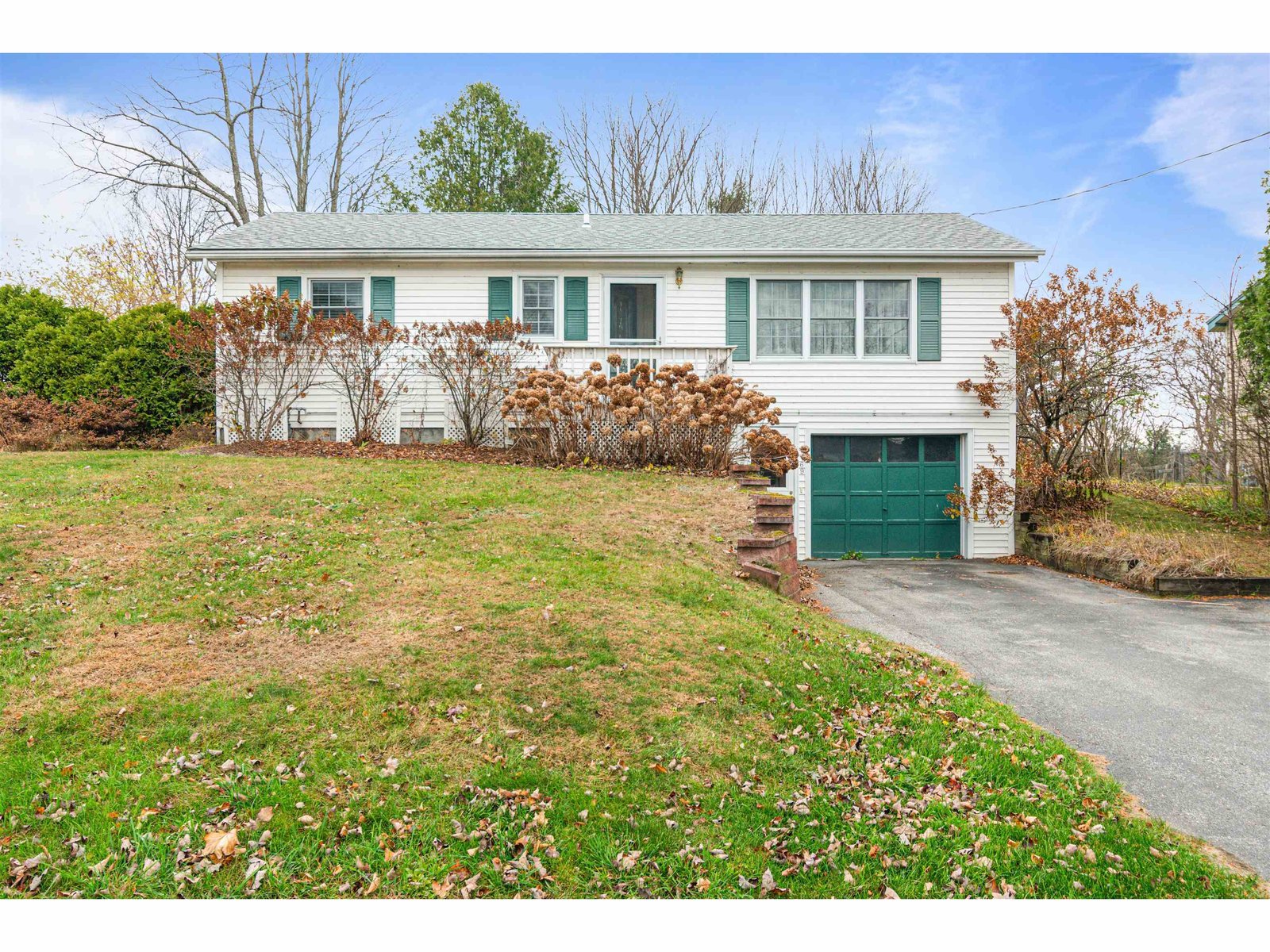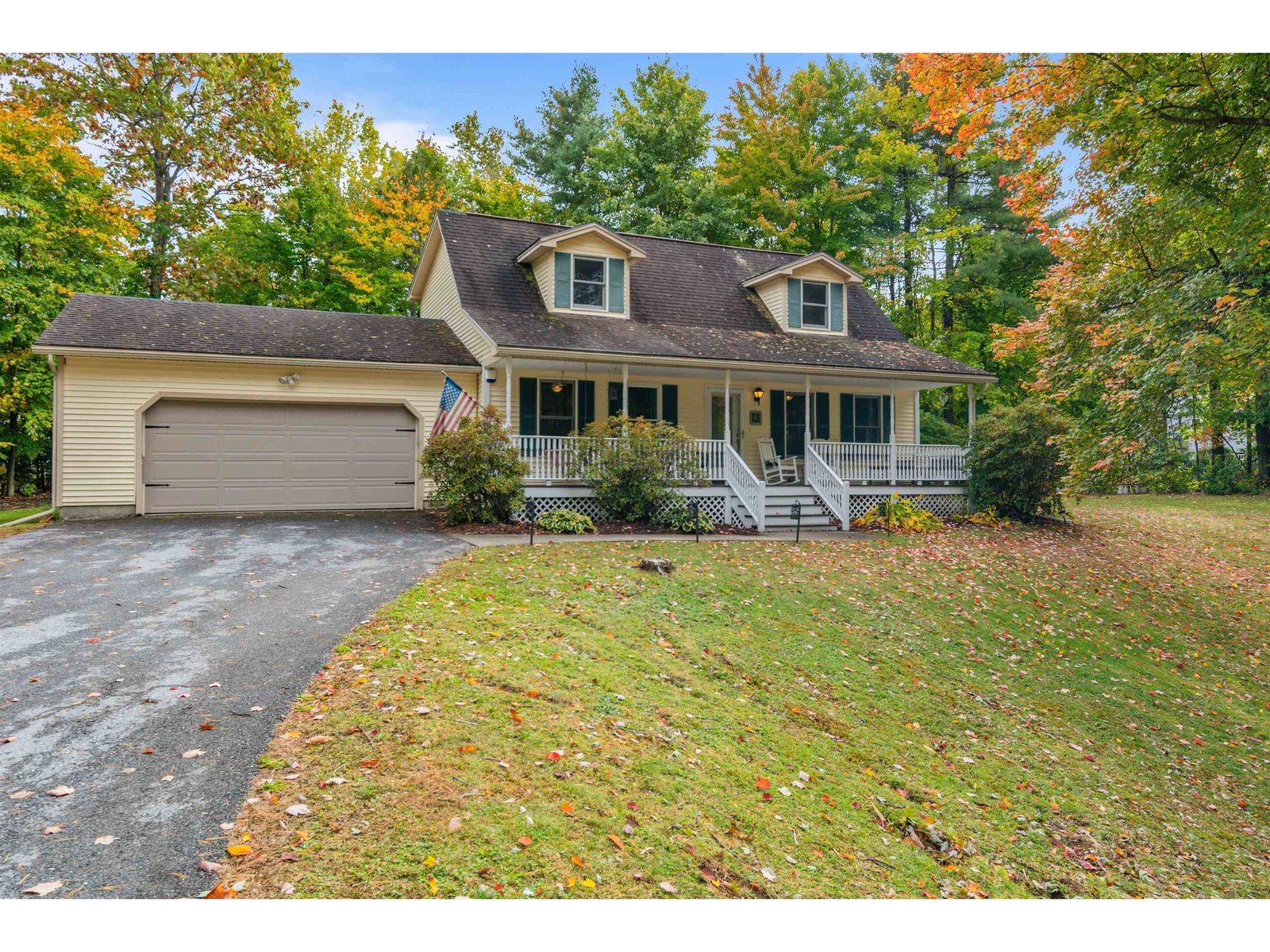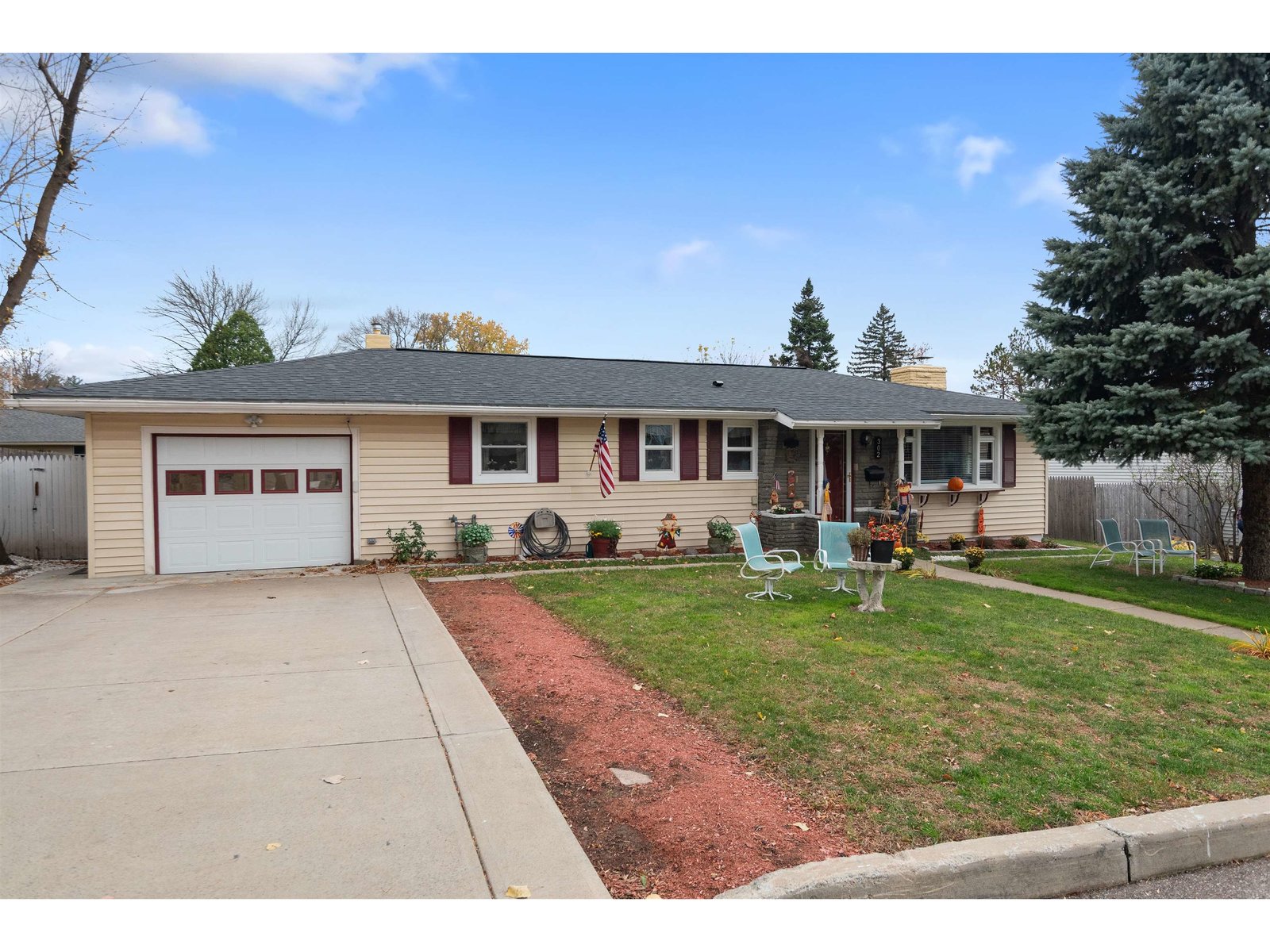Sold Status
$362,000 Sold Price
House Type
3 Beds
3 Baths
3,122 Sqft
Sold By Geri Reilly Real Estate
Similar Properties for Sale
Request a Showing or More Info

Call: 802-863-1500
Mortgage Provider
Mortgage Calculator
$
$ Taxes
$ Principal & Interest
$
This calculation is based on a rough estimate. Every person's situation is different. Be sure to consult with a mortgage advisor on your specific needs.
Colchester
Wonderful opportunity to own this 3-bedroom, 3 bath one level home with a finished lower level on 10 pastoral acres! Perfect for the gentleman farmer, horse lovers or gardeners complete with 2 barns including one with two stalls, 2 additional garages, and several sheds! This home welcomes you through a charming, enclosed sun porch and boasts hardwood flooring and picturesque pastoral views throughout. Kitchen with breakfast bar, Corian countertops, and abundance of cabinet space opens to the dining room with bump out surrounded by windows and doors to the oversized deck and hot tub. Sun-filled living room with brick fireplace, charming bay window seat, and an abundance of natural light. Enjoy the luxury and convenience of single floor living with three sunny bedrooms, guest bath, and laundry all on the first floor. Fully finished and beautifully renovated lower level includes family room, office, guest room, 3/4 bath and a pool table that stays. You'll love the serene privacy that comes with 10 gorgeous acres! Gorgeous pastoral views, plenty of garden space, two barns including one with two stalls and split rail fencing, two garages and plenty of sheds - the opportunities are endless! Great home with lots to offer - views of Georgia Mountain, Cobble Hill, and pastoral views! †
Property Location
Property Details
| Sold Price $362,000 | Sold Date Nov 14th, 2019 | |
|---|---|---|
| List Price $375,000 | Total Rooms 10 | List Date Jul 2nd, 2019 |
| Cooperation Fee Unknown | Lot Size 10 Acres | Taxes $8,436 |
| MLS# 4762561 | Days on Market 1969 Days | Tax Year 2019 |
| Type House | Stories 1 | Road Frontage 639 |
| Bedrooms 3 | Style Ranch | Water Frontage |
| Full Bathrooms 1 | Finished 3,122 Sqft | Construction No, Existing |
| 3/4 Bathrooms 2 | Above Grade 1,622 Sqft | Seasonal No |
| Half Bathrooms 0 | Below Grade 1,500 Sqft | Year Built 1969 |
| 1/4 Bathrooms 0 | Garage Size 1 Car | County Chittenden |
| Interior FeaturesBar, Dining Area, Fireplace - Wood, Hot Tub, Kitchen/Dining, Laundry - 1st Floor |
|---|
| Equipment & AppliancesRefrigerator, Range-Gas, Dishwasher, Washer, Dryer, Smoke Detector |
| Living Room 21' x 13.5', 1st Floor | Kitchen 11' x 10.5', 1st Floor | Dining Room 16' x 12.5', 1st Floor |
|---|---|---|
| Primary Bedroom 16' x 11', 1st Floor | Bedroom 12' x 11', 1st Floor | Bedroom 11.5' x 10', 1st Floor |
| Sunroom 20.5' x 5.5', 1st Floor | Family Room 20' x 17', Basement | Rec Room 17.5' x 12', Basement |
| Den 13.5' x 10.5', Basement | Office/Study 13.5' x 10.5', 1st Floor |
| ConstructionWood Frame |
|---|
| BasementWalk-up, Bulkhead, Interior Stairs, Full, Finished |
| Exterior FeaturesBarn, Deck, Fence - Full, Garden Space, Hot Tub, Porch - Enclosed, Shed, Storage |
| Exterior Wood Siding | Disability Features 1st Floor Bedroom, 1st Floor Full Bathrm, One-Level Home, Hard Surface Flooring, One-Level Home, 1st Floor Laundry |
|---|---|
| Foundation Concrete | House Color Natural |
| Floors Tile, Carpet, Slate/Stone, Laminate, Hardwood | Building Certifications |
| Roof Shingle | HERS Index |
| DirectionsMain St(2A) to East Rd, approx 2.6 miles on the left. |
|---|
| Lot DescriptionUnknown, Landscaped, Walking Trails, Level, Pasture, Pond, Fields, Country Setting, VAST, Near Railroad, Snowmobile Trail, Rural Setting |
| Garage & Parking Attached, Auto Open, Direct Entry, Driveway, Garage |
| Road Frontage 639 | Water Access |
|---|---|
| Suitable UseAgriculture/Produce, Land:Pasture, Horse/Animal Farm | Water Type |
| Driveway Gravel | Water Body |
| Flood Zone No | Zoning R-10 |
| School District Colchester School District | Middle Colchester Middle School |
|---|---|
| Elementary Union Memorial Primary School | High Colchester High School |
| Heat Fuel Oil | Excluded |
|---|---|
| Heating/Cool None, Multi Zone, Hot Water, Baseboard | Negotiable |
| Sewer Septic | Parcel Access ROW |
| Water Drilled Well | ROW for Other Parcel |
| Water Heater Domestic, Off Boiler | Financing |
| Cable Co Dish | Documents Property Disclosure, Deed, Tax Map |
| Electric Circuit Breaker(s) | Tax ID 153-048-23669 |

† The remarks published on this webpage originate from Listed By Geri Reilly of Geri Reilly Real Estate via the PrimeMLS IDX Program and do not represent the views and opinions of Coldwell Banker Hickok & Boardman. Coldwell Banker Hickok & Boardman cannot be held responsible for possible violations of copyright resulting from the posting of any data from the PrimeMLS IDX Program.

 Back to Search Results
Back to Search Results










