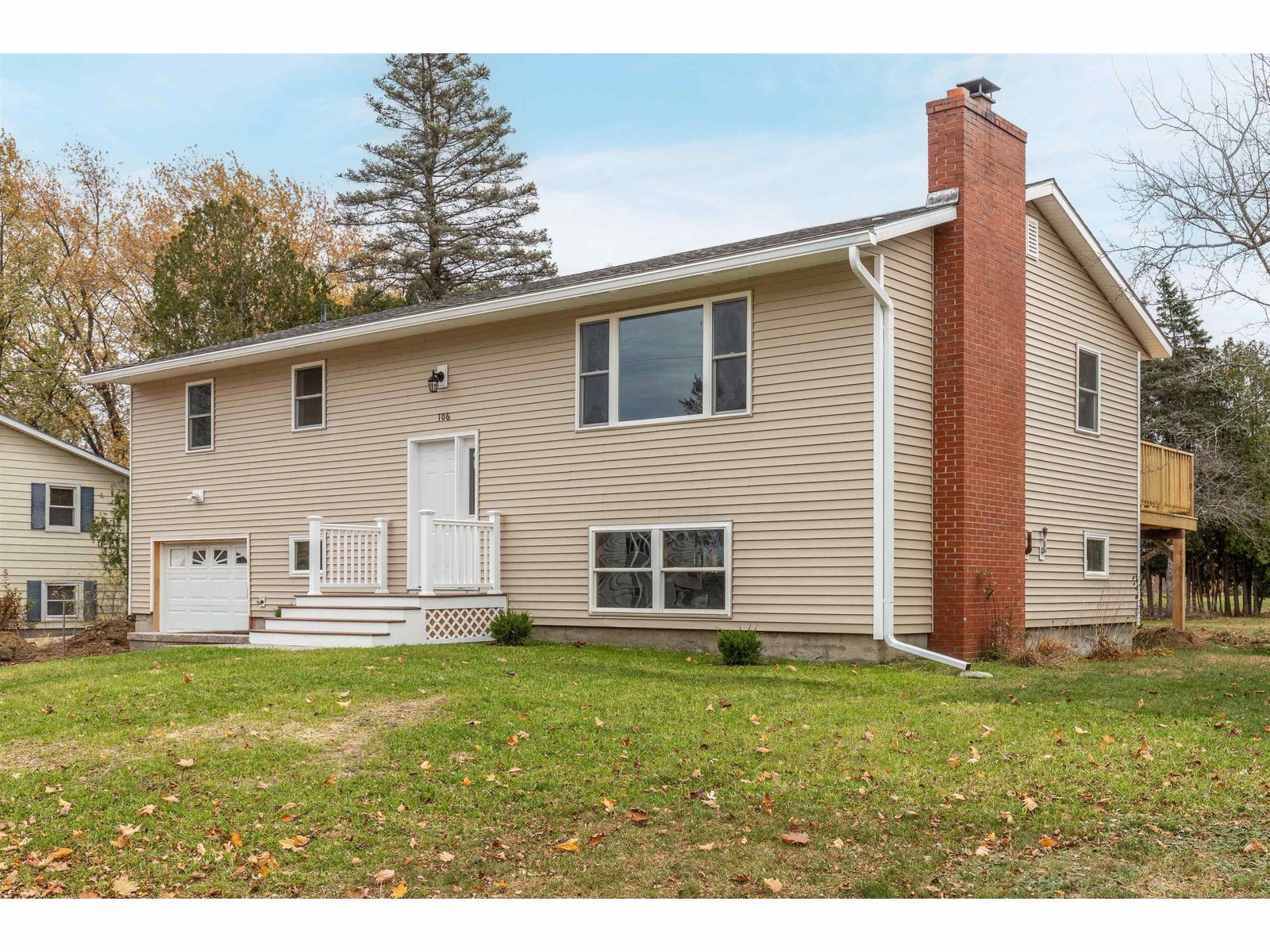Sold Status
$425,000 Sold Price
House Type
3 Beds
2 Baths
2,048 Sqft
Sold By KW Vermont
Similar Properties for Sale
Request a Showing or More Info

Call: 802-863-1500
Mortgage Provider
Mortgage Calculator
$
$ Taxes
$ Principal & Interest
$
This calculation is based on a rough estimate. Every person's situation is different. Be sure to consult with a mortgage advisor on your specific needs.
Colchester
Quiet 3-bedroom ranch home on a private, dead-end road in a sought-after neighborhood and wonderful setting nestled amongst the trees, just a few miles from the village of Colchester. With over 2,000 sq. ft. of living space, the first floor offers a fully renovated kitchen and dining area with custom wooden cabinetry, quartz countertops, and custom wooden pantry. The walk-out, finished basement offers a full kitchen, 3/4 bathroom, and recently updated living space - with possibilities for a recreational room, home office, and guests. Enjoy wildlife and quiet from the privacy of the 3-season porch and back deck. The last house on the dead-end street, this property is bordered by multiple acres of woods. Minutes outside of Colchester Village, and centrally located between Milton, Essex Junction and Downtown Burlington with easy access to I-89 North and Southbound. See attached Features list for property upgrades. Showings begin Sunday, 10/2. †
Property Location
Property Details
| Sold Price $425,000 | Sold Date Dec 2nd, 2022 | |
|---|---|---|
| List Price $399,900 | Total Rooms 8 | List Date Sep 30th, 2022 |
| Cooperation Fee Unknown | Lot Size 0.24 Acres | Taxes $4,526 |
| MLS# 4931856 | Days on Market 783 Days | Tax Year 2022 |
| Type House | Stories 1 | Road Frontage 89 |
| Bedrooms 3 | Style Walkout Lower Level, Ranch | Water Frontage |
| Full Bathrooms 1 | Finished 2,048 Sqft | Construction No, Existing |
| 3/4 Bathrooms 1 | Above Grade 1,144 Sqft | Seasonal No |
| Half Bathrooms 0 | Below Grade 904 Sqft | Year Built 1964 |
| 1/4 Bathrooms 0 | Garage Size 1 Car | County Chittenden |
| Interior FeaturesCentral Vacuum, Blinds, Ceiling Fan, Dining Area, Kitchen Island, Kitchen/Dining, Kitchen/Family, Kitchen/Living, Laundry Hook-ups, Lighting - LED |
|---|
| Equipment & AppliancesWasher, Refrigerator, Dishwasher, Microwave, Dryer, Exhaust Hood, Stove - Gas, Stove - Electric, CO Detector, Dehumidifier, Smoke Detectr-Batt Powrd |
| Kitchen 11'10 x 11'6, 1st Floor | Dining Room 9'7 x 7'8, 1st Floor | Living Room 20'3 x 13'5, 1st Floor |
|---|---|---|
| Primary Bedroom 12'8 x 12, 1st Floor | Bedroom 10 x 10, 1st Floor | Bedroom 10 x 10, 1st Floor |
| Family Room 32'6 x 10'5, Basement | Kitchen 9'3 x 11'1, Basement | Foyer 6'5 x 9'5, Basement |
| ConstructionWood Frame, Wood Frame |
|---|
| BasementInterior, Partially Finished, Interior Stairs, Full, Walkout |
| Exterior FeaturesDeck, Fence - Partial, Garden Space, Playground, Porch - Covered, Porch - Enclosed, Shed, Window Screens, Windows - Double Pane, Windows - Energy Star |
| Exterior Wood, Wood | Disability Features |
|---|---|
| Foundation Block | House Color Blue/Grey |
| Floors Vinyl, Tile, Ceramic Tile, Hardwood | Building Certifications |
| Roof Shingle-Architectural | HERS Index |
| DirectionsRoute 2A through Colchester Village towards Essex, Right onto Birchwood Drive, first Right onto Canyon Rd, last house on Left. |
|---|
| Lot DescriptionUnknown, Wooded, Subdivision, Neighborhood, Suburban |
| Garage & Parking , Driveway, 4 Parking Spaces |
| Road Frontage 89 | Water Access |
|---|---|
| Suitable Use | Water Type |
| Driveway Paved | Water Body |
| Flood Zone Unknown | Zoning R2 |
| School District Colchester School District | Middle Colchester Middle School |
|---|---|
| Elementary Union Memorial Primary School | High Colchester High School |
| Heat Fuel Electric, Kerosene, Gas-Natural | Excluded |
|---|---|
| Heating/Cool None, Electric, Gas Heater - Vented | Negotiable |
| Sewer 1000 Gallon, Private, Leach Field, Private | Parcel Access ROW |
| Water Public | ROW for Other Parcel |
| Water Heater Electric, Owned | Financing |
| Cable Co Xfinity | Documents Property Disclosure, Deed |
| Electric Circuit Breaker(s), 200 Amp, 220 Plug | Tax ID 153-048-22912 |

† The remarks published on this webpage originate from Listed By Jim Cross of RE/MAX North Professionals via the PrimeMLS IDX Program and do not represent the views and opinions of Coldwell Banker Hickok & Boardman. Coldwell Banker Hickok & Boardman cannot be held responsible for possible violations of copyright resulting from the posting of any data from the PrimeMLS IDX Program.

 Back to Search Results
Back to Search Results










