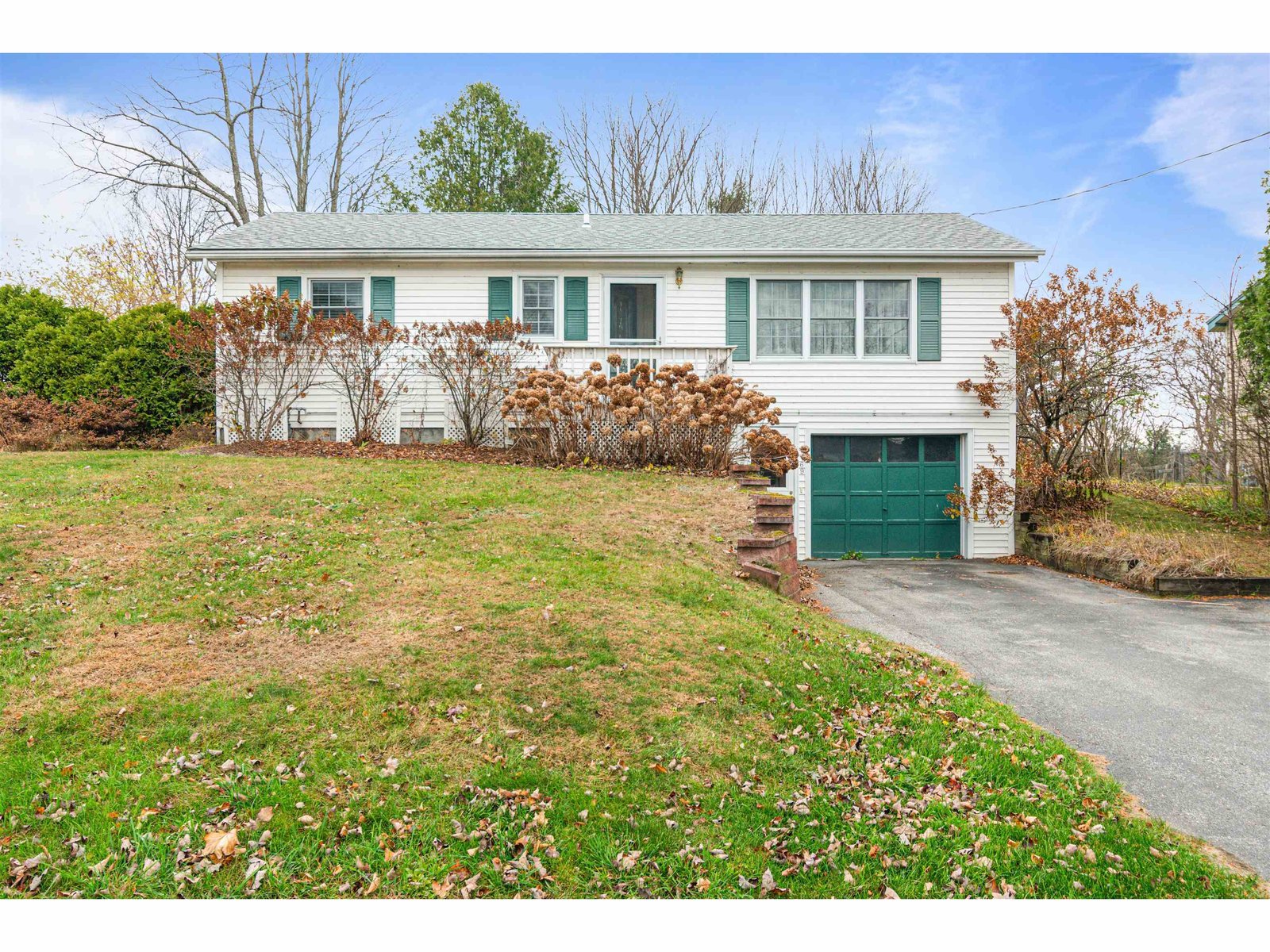Sold Status
$290,000 Sold Price
House Type
4 Beds
2 Baths
2,258 Sqft
Sold By
Similar Properties for Sale
Request a Showing or More Info

Call: 802-863-1500
Mortgage Provider
Mortgage Calculator
$
$ Taxes
$ Principal & Interest
$
This calculation is based on a rough estimate. Every person's situation is different. Be sure to consult with a mortgage advisor on your specific needs.
Colchester
Finally! A home has come on the market in this very sought after location. Located on a private road in a quiet country setting, yet only 15 minutes to Burlington.Over an acre and half of flat, usable property. This well maintained 4 bedroom, 2 bath home has had many updates, including a new kitchen, upstairs bath and roof within the last year.The over sized master bedroom can easily be converted in to 2 bedrooms to make more room for a growing family.The large enclosed sun filled room off the newly appointed eat in kitchen is just waiting for your imagination!Set back on the property amidst the trees is a detached heated garage (27' x 27' ) that could be used as a workshop, garage or storage. The garage has a 14' carport at the back and there is also 10 x 10 shed.The home is currently used as a single family dwelling, yet has been zoned as a two family. With it's own private entrance it could be an income-producing unit or a mother in-law apartment. †
Property Location
Property Details
| Sold Price $290,000 | Sold Date Oct 16th, 2015 | |
|---|---|---|
| List Price $300,000 | Total Rooms 8 | List Date Jul 20th, 2015 |
| Cooperation Fee Unknown | Lot Size 1.54 Acres | Taxes $5,084 |
| MLS# 4439199 | Days on Market 3412 Days | Tax Year 2015 |
| Type House | Stories 2 | Road Frontage 150 |
| Bedrooms 4 | Style Raised Ranch | Water Frontage |
| Full Bathrooms 2 | Finished 2,258 Sqft | Construction Existing |
| 3/4 Bathrooms 0 | Above Grade 1,250 Sqft | Seasonal No |
| Half Bathrooms 0 | Below Grade 1,008 Sqft | Year Built 1978 |
| 1/4 Bathrooms 0 | Garage Size 1 Car | County Chittenden |
| Interior FeaturesKitchen, Living Room, Smoke Det-Battery Powered, Ceiling Fan, 2nd Floor Laundry, In Law Apartment, Kitchen/Dining, Cable |
|---|
| Equipment & AppliancesRefrigerator, Microwave, Washer, Dishwasher, Range-Electric, Dryer, CO Detector, Smoke Detector |
| Primary Bedroom 24X10 2nd Floor | 2nd Bedroom 11'6X10 2nd Floor | 3rd Bedroom 13'2X10'6 1st Floor |
|---|---|---|
| 4th Bedroom 13'2X9 1st Floor | Living Room 14'2X12'3 | Kitchen 16'3X11'6 |
| Dining Room 18'6X11'6 2nd Floor | Family Room 15'6X14 1st Floor | Full Bath 1st Floor |
| Full Bath 2nd Floor |
| ConstructionExisting |
|---|
| BasementWalkout, Interior Stairs, Full, Finished |
| Exterior FeaturesShed, Deck |
| Exterior Vinyl | Disability Features 1st Floor Bedroom, 1st Floor Full Bathrm |
|---|---|
| Foundation Block | House Color Yellow |
| Floors Vinyl, Carpet, Ceramic Tile, Laminate | Building Certifications |
| Roof Shingle-Architectural | HERS Index |
| DirectionsRte 2 north from Exit 17. Take Clay Point Rd. to Red Rock Rd. House on left. Look for sign |
|---|
| Lot DescriptionCountry Setting |
| Garage & Parking Attached, Auto Open, 6+ Parking Spaces, Driveway |
| Road Frontage 150 | Water Access |
|---|---|
| Suitable UseNot Applicable | Water Type |
| Driveway Gravel | Water Body |
| Flood Zone No | Zoning res/ag |
| School District Colchester School District | Middle Colchester Middle School |
|---|---|
| Elementary Union Memorial Primary School | High Colchester High School |
| Heat Fuel Oil | Excluded |
|---|---|
| Heating/Cool Baseboard, Hot Water | Negotiable |
| Sewer 1000 Gallon, Concrete | Parcel Access ROW |
| Water Drilled Well, Dug Well | ROW for Other Parcel |
| Water Heater Electric | Financing All Financing Options |
| Cable Co comcast | Documents Plot Plan, Property Disclosure, Deed |
| Electric 200 Amp | Tax ID 153-048-22443 |

† The remarks published on this webpage originate from Listed By Kathleen Holmes of KW Vermont via the PrimeMLS IDX Program and do not represent the views and opinions of Coldwell Banker Hickok & Boardman. Coldwell Banker Hickok & Boardman cannot be held responsible for possible violations of copyright resulting from the posting of any data from the PrimeMLS IDX Program.

 Back to Search Results
Back to Search Results










