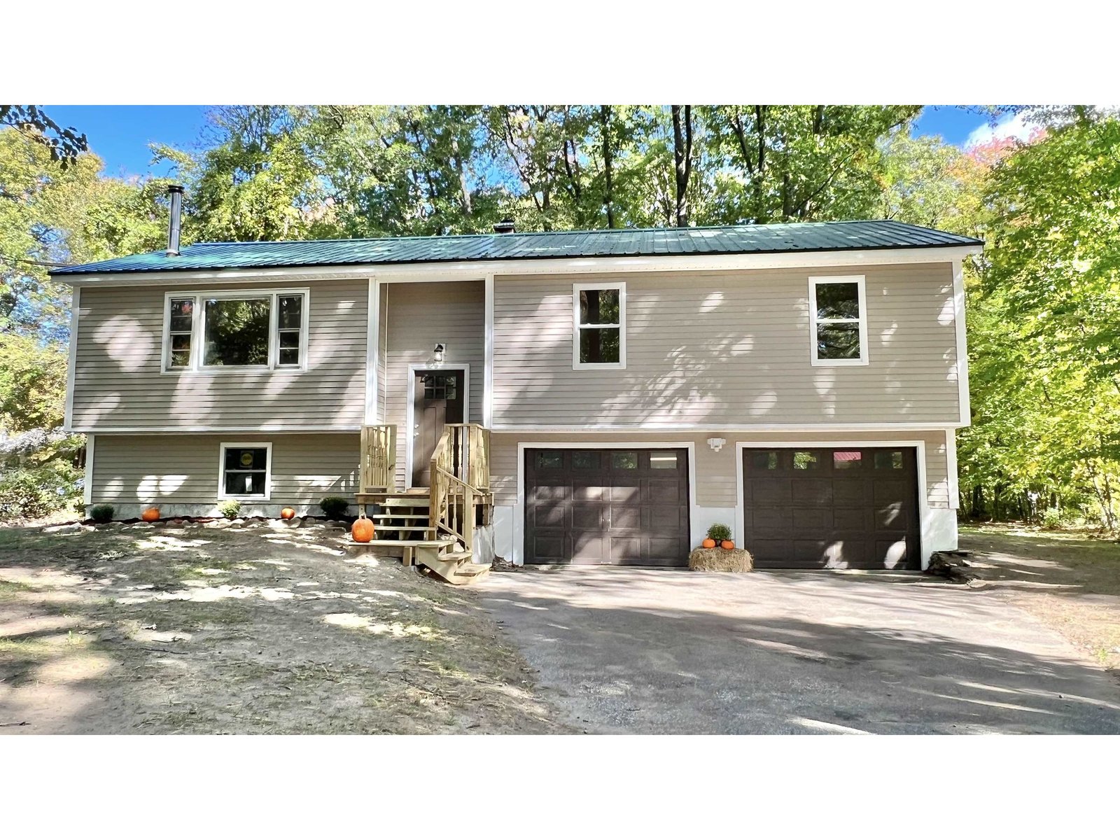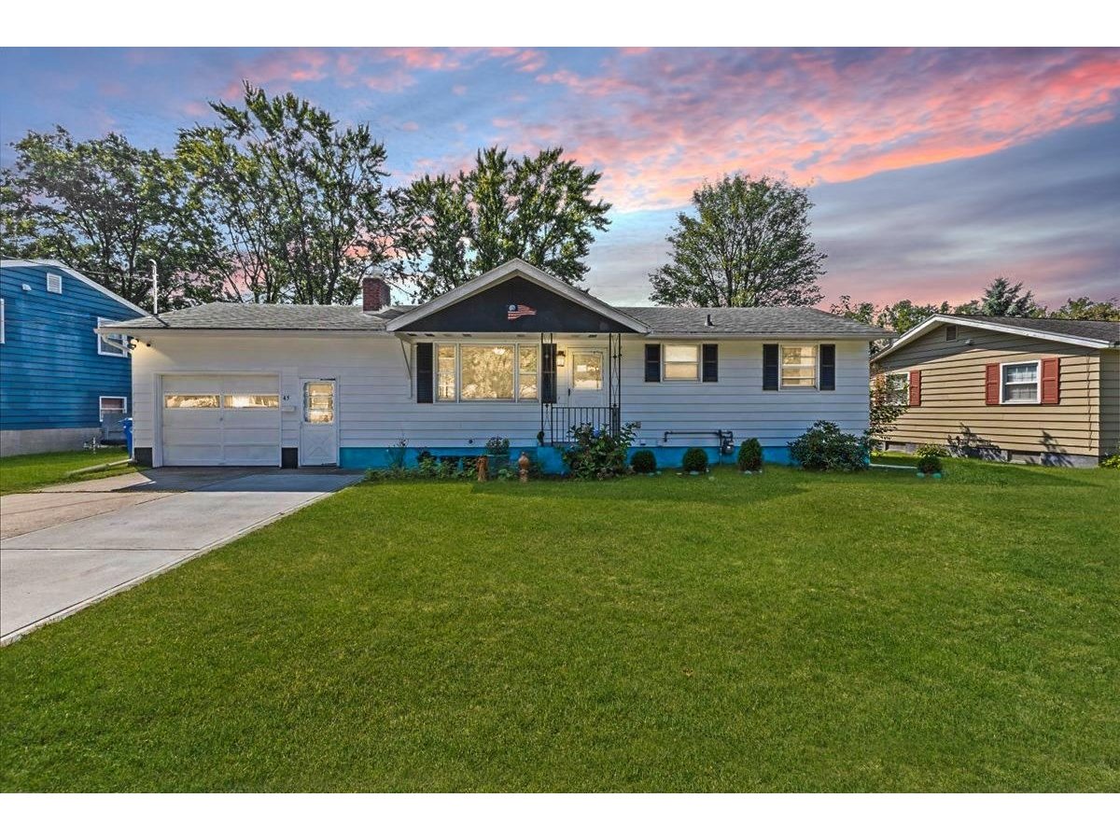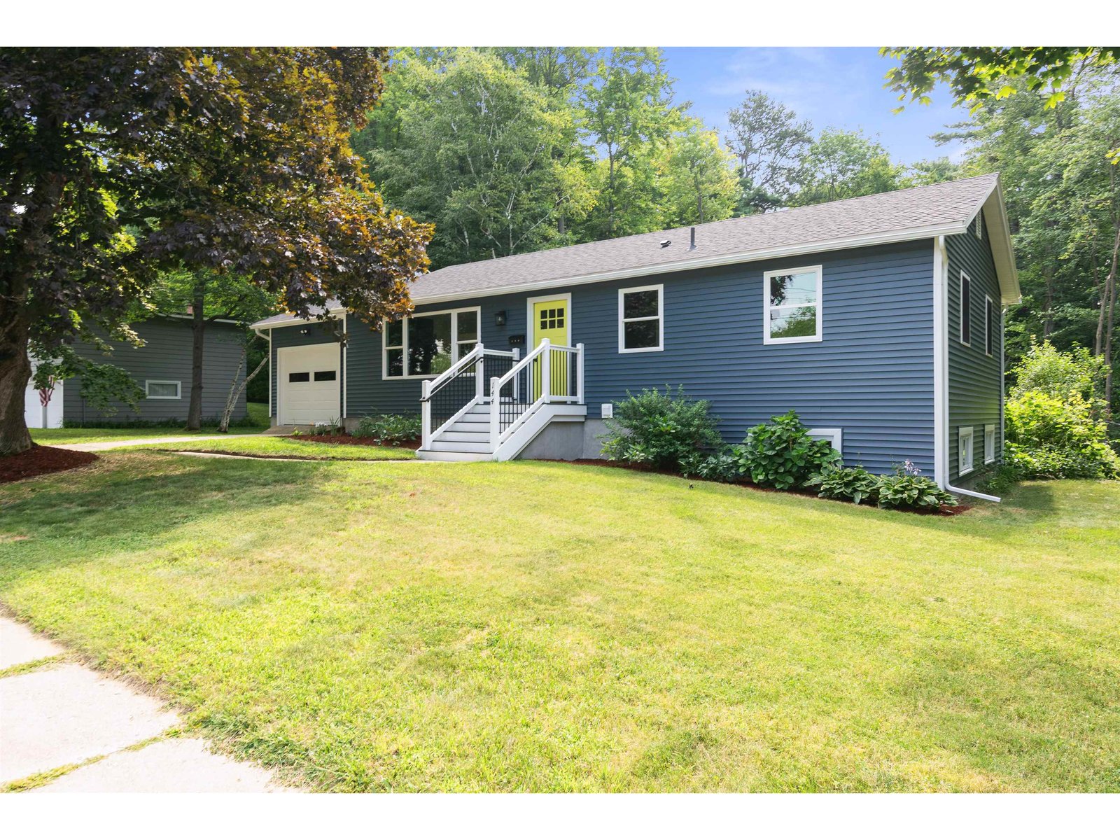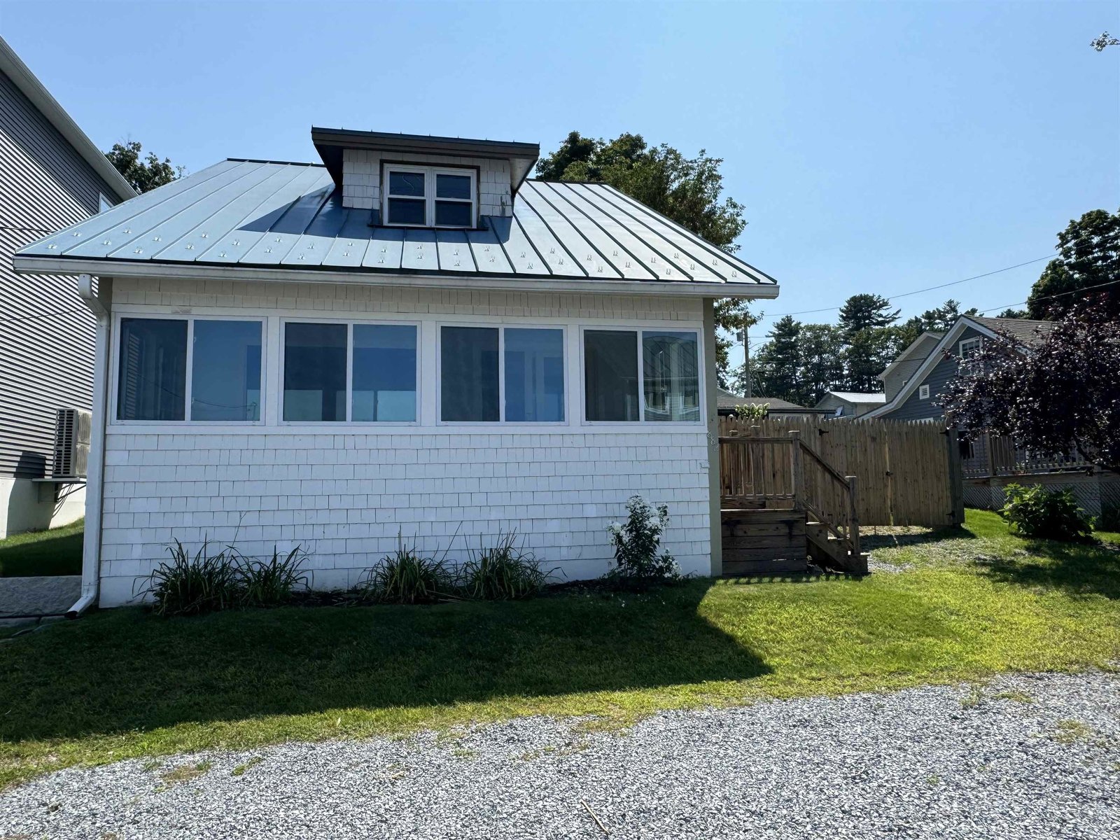Sold Status
$559,950 Sold Price
House Type
3 Beds
2 Baths
1,601 Sqft
Sold By RE/MAX North Professionals
Similar Properties for Sale
Request a Showing or More Info

Call: 802-863-1500
Mortgage Provider
Mortgage Calculator
$
$ Taxes
$ Principal & Interest
$
This calculation is based on a rough estimate. Every person's situation is different. Be sure to consult with a mortgage advisor on your specific needs.
Colchester
Beautifully maintained home in Colchester's highly desirable Mallard Drive Neighborhood! Located near the end of a cul-de-sac, this property offers a serene setting away from main roads while being just minutes from shopping, Malletts Bay, and downtown Burlington. Completely move-in ready, this home has been recently updated and enhanced throughout. Enjoy direct neighborhood access to trails leading to Half Moon Cove, along with seasonal views of the Winooski River and Derway Island. Inside, you'll find a bright, open kitchen with modern updates, while the living room showcases a charming gas fireplace. The upper level features three spacious bedrooms, including a primary suite with dual closets and a ¾ bath, as well as a remodeled guest bathroom. The lower level offers a large recreation room, perfect for a home office or additional living space, with direct access to the backyard. Homes in this sought-after neighborhood rarely come on the market—don’t miss your chance to make this one yours! †
Property Location
Property Details
| Sold Price $559,950 | Sold Date Oct 15th, 2024 | |
|---|---|---|
| List Price $559,950 | Total Rooms 6 | List Date Aug 30th, 2024 |
| Cooperation Fee Unknown | Lot Size 0.36 Acres | Taxes $5,867 |
| MLS# 5012009 | Days on Market 83 Days | Tax Year 25 |
| Type House | Stories 1 1/2 | Road Frontage 100 |
| Bedrooms 3 | Style | Water Frontage |
| Full Bathrooms 1 | Finished 1,601 Sqft | Construction No, Existing |
| 3/4 Bathrooms 1 | Above Grade 1,390 Sqft | Seasonal No |
| Half Bathrooms 0 | Below Grade 211 Sqft | Year Built 1976 |
| 1/4 Bathrooms 0 | Garage Size 2 Car | County Chittenden |
| Interior FeaturesFireplace - Gas, Natural Light, Laundry - Basement |
|---|
| Equipment & AppliancesRefrigerator, Dishwasher, Microwave, Stove - Gas, Smoke Detector, CO Detector |
| Construction |
|---|
| BasementInterior, Unfinished, Interior Stairs, Walkout |
| Exterior FeaturesDeck, Fence - Full, Fence - Partial |
| Exterior | Disability Features |
|---|---|
| Foundation Concrete | House Color |
| Floors Tile, Carpet, Hardwood | Building Certifications |
| Roof Shingle | HERS Index |
| Directions |
|---|
| Lot Description, Cul-De-Sac |
| Garage & Parking |
| Road Frontage 100 | Water Access |
|---|---|
| Suitable Use | Water Type |
| Driveway Paved | Water Body |
| Flood Zone No | Zoning R3 |
| School District Colchester School District | Middle Colchester Middle School |
|---|---|
| Elementary Porters Point School | High Colchester High School |
| Heat Fuel Gas-Natural | Excluded washer, dryer |
|---|---|
| Heating/Cool None, Baseboard | Negotiable |
| Sewer Septic | Parcel Access ROW |
| Water | ROW for Other Parcel |
| Water Heater | Financing |
| Cable Co | Documents |
| Electric Circuit Breaker(s) | Tax ID 153-048-17675 |

† The remarks published on this webpage originate from Listed By Jason Lefebvre of RE/MAX North Professionals via the PrimeMLS IDX Program and do not represent the views and opinions of Coldwell Banker Hickok & Boardman. Coldwell Banker Hickok & Boardman cannot be held responsible for possible violations of copyright resulting from the posting of any data from the PrimeMLS IDX Program.

 Back to Search Results
Back to Search Results










