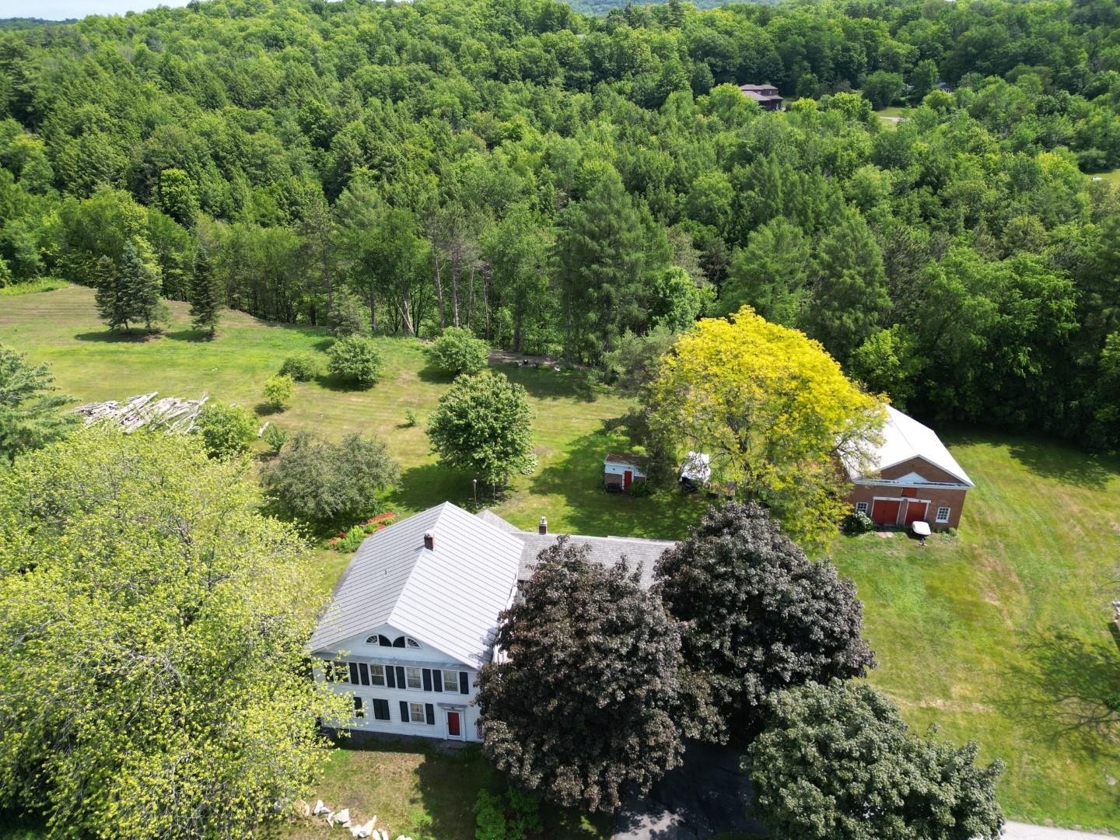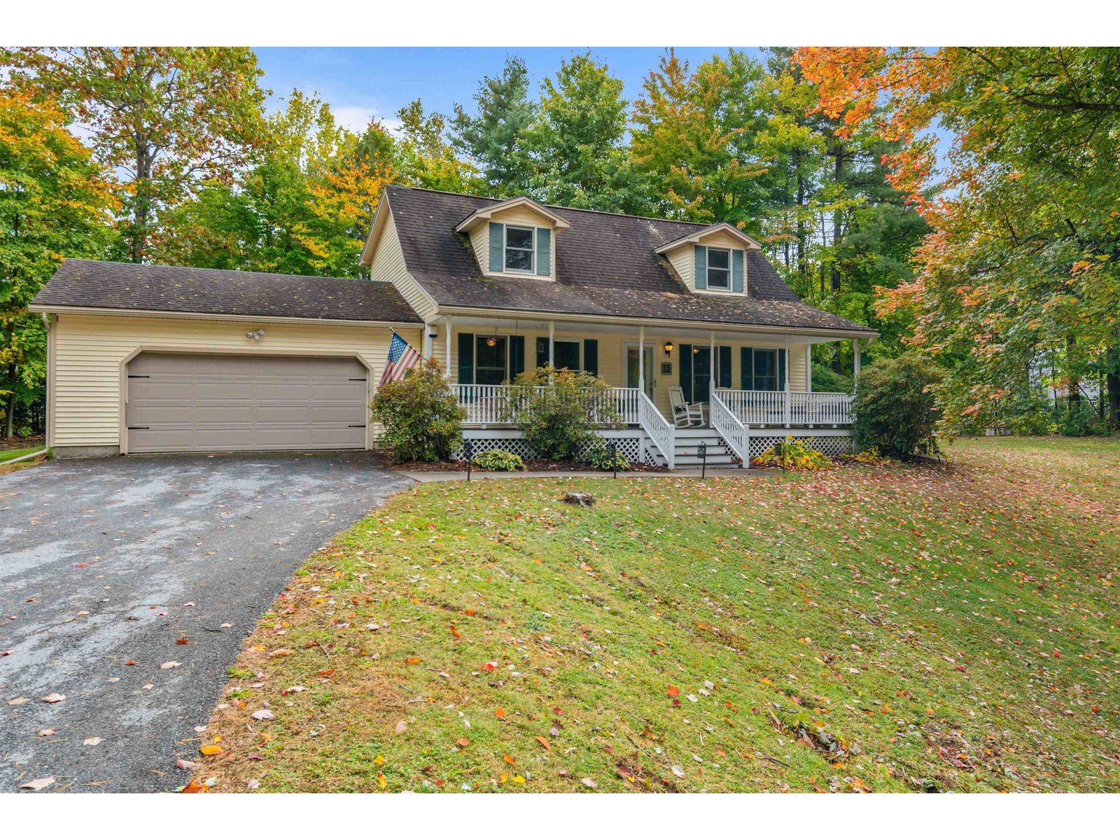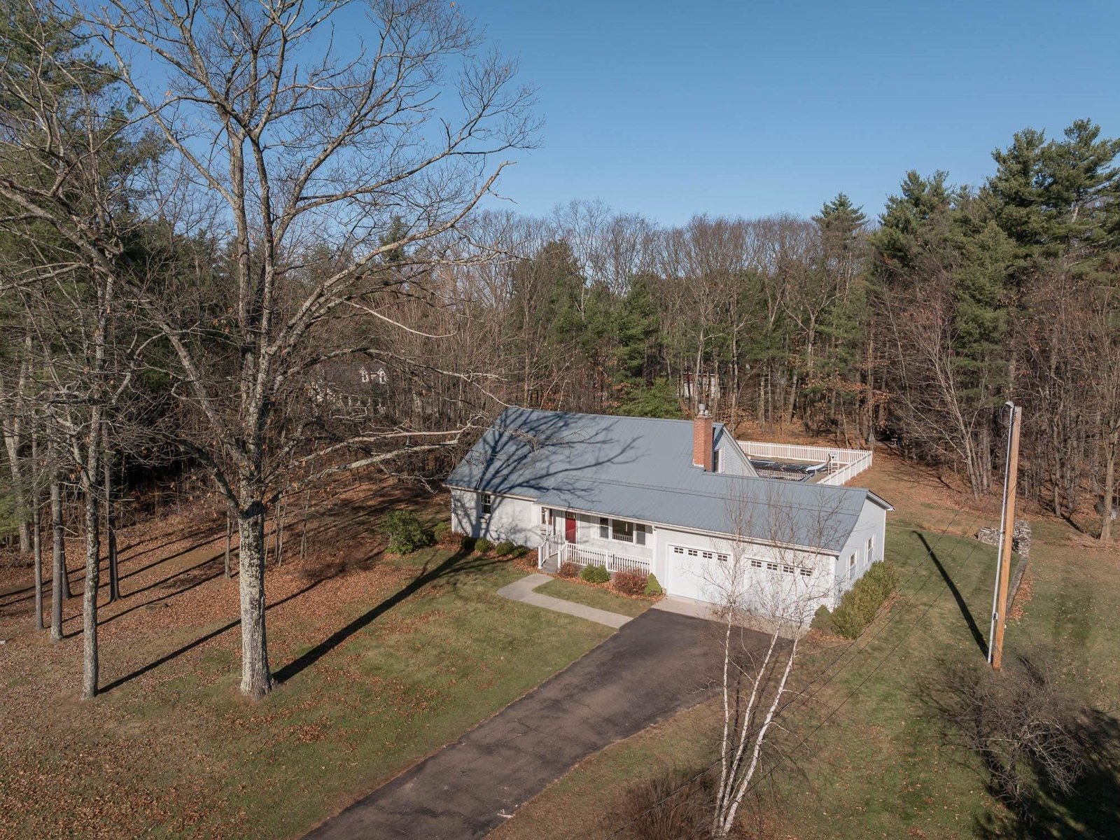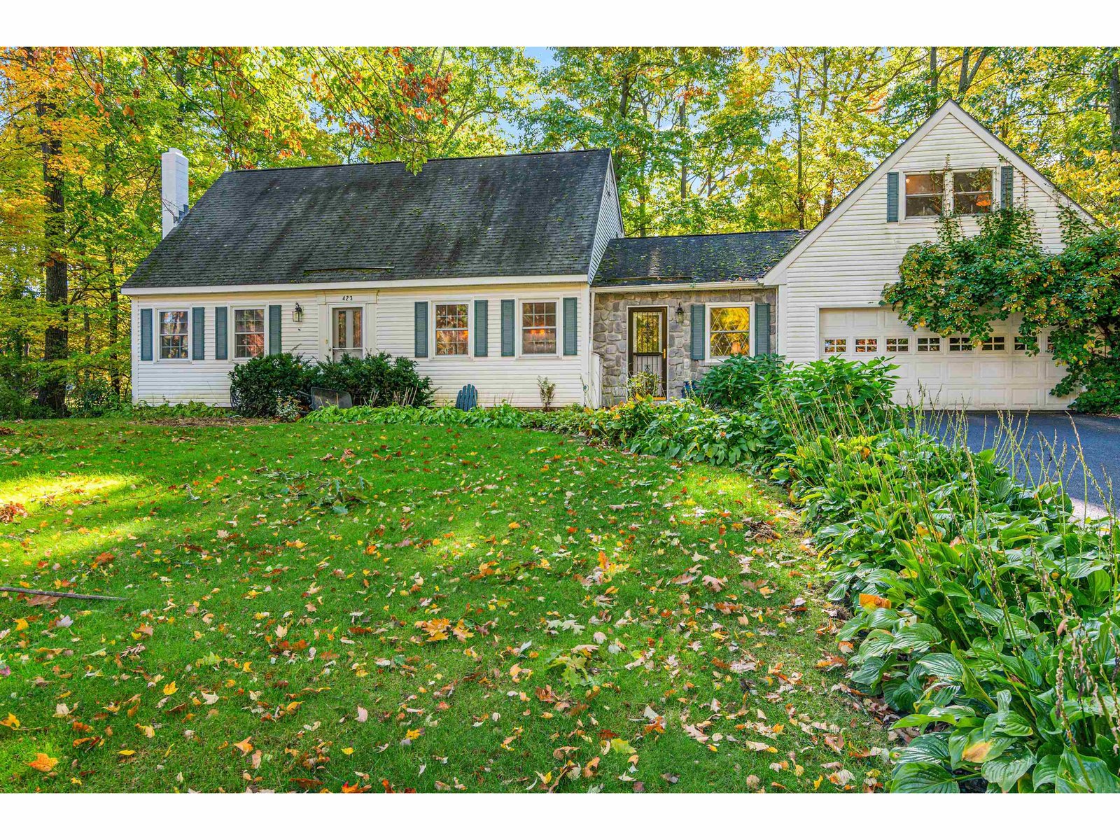Sold Status
$452,500 Sold Price
House Type
3 Beds
3 Baths
3,311 Sqft
Sold By
Similar Properties for Sale
Request a Showing or More Info

Call: 802-863-1500
Mortgage Provider
Mortgage Calculator
$
$ Taxes
$ Principal & Interest
$
This calculation is based on a rough estimate. Every person's situation is different. Be sure to consult with a mortgage advisor on your specific needs.
Colchester
Contemporary Brick Ranch + Bonus "Perfect In-Law Apartment"(910 addl sq ft) for in-laws, guests, or rental by you! Inside lots of windows bring the beauty of outdoors in. Enjoy the sunken living room - hardwood floors, vaulted ceilings & a loft overlooking a fireplace with a pellet stove. Dine formal or go casual in the updated kitchen with shaker style chestnut finished oak doors. Sliding glass doors open from both living room and kitchen onto side/rear decks. A family room or office off living room has a 2nd pellet stove. The hall leads to 3 bedrooms, 2.5 baths & a laundry room. The master bedroom has a walk-in closet, 5 piece bath & sliding doors to rear deck. Enjoy 11+ beautiful acres in a 15 home community. The newer apartment with maple flooring is the best you will find 1 bedroom, den/office, open living room/kitchen/dining with island & hickory cabinets, and laundry room with storage. Just 15 minutes to exit 14 in Burlington. Simply fabulous! †
Property Location
Property Details
| Sold Price $452,500 | Sold Date Aug 27th, 2013 | |
|---|---|---|
| List Price $475,000 | Total Rooms 8 | List Date Jul 25th, 2012 |
| Cooperation Fee Unknown | Lot Size 11.11 Acres | Taxes $10,228 |
| MLS# 4175669 | Days on Market 4502 Days | Tax Year 13-14 |
| Type House | Stories 1 | Road Frontage 105 |
| Bedrooms 3 | Style Ranch, Contemporary | Water Frontage |
| Full Bathrooms 2 | Finished 3,311 Sqft | Construction Existing |
| 3/4 Bathrooms 0 | Above Grade 3,311 Sqft | Seasonal No |
| Half Bathrooms 1 | Below Grade 0 Sqft | Year Built 1989 |
| 1/4 Bathrooms 0 | Garage Size 3 Car | County Chittenden |
| Interior FeaturesKitchen, Living Room, Office/Study, Smoke Det-Battery Powered, 2 Fireplaces, Walk-in Pantry, Primary BR with BA, Vaulted Ceiling, Skylight, Ceiling Fan, In Law Apartment, Blinds, Walk-in Closet, 1st Floor Laundry, Pantry, Natural Woodwork, Wood Stove, Cable Internet |
|---|
| Equipment & AppliancesRange-Electric, Cook Top-Gas, Dishwasher, Disposal, Washer, Dryer, Refrigerator, Air Conditioner, Wood Stove |
| Primary Bedroom 13x19 1st Floor | 2nd Bedroom 11x12 1st Floor | 3rd Bedroom 11x12 1st Floor |
|---|---|---|
| Living Room 21x21 | Kitchen 13x21 | Dining Room 12x14 1st Floor |
| Family Room 13x13 1st Floor | Office/Study 14x29/9x10 | Den 9x11 1st Floor |
| Full Bath 1st Floor | Full Bath 1st Floor | Half Bath 1st Floor |
| ConstructionWood Frame, Existing |
|---|
| BasementInterior, Interior Stairs, Crawl Space, Full |
| Exterior FeaturesPartial Fence, Window Screens, Deck, Underground Utilities |
| Exterior Vertical, Brick | Disability Features One-Level Home, 1st Floor Bedroom |
|---|---|
| Foundation Concrete | House Color Brick |
| Floors Vinyl, Carpet, Ceramic Tile, Hardwood, Laminate | Building Certifications |
| Roof Shingle-Architectural | HERS Index |
| DirectionsI89 North to Exit 17, bear right on 2A towards Islands, right on Jasper Mine, bear left at T. Turn right on Mayo Road, then right on Chimney Hill Road. House at end of street. See sign. |
|---|
| Lot DescriptionSubdivision, Cul-De-Sac, Rural Setting |
| Garage & Parking Attached, Auto Open, Direct Entry, 3 Parking Spaces |
| Road Frontage 105 | Water Access |
|---|---|
| Suitable UseNot Applicable | Water Type |
| Driveway Gravel | Water Body |
| Flood Zone No | Zoning Residential |
| School District NA | Middle Colchester Middle School |
|---|---|
| Elementary Malletts Bay Elementary School | High Colchester High School |
| Heat Fuel Wood Pellets, Gas-LP/Bottle, Pellet | Excluded |
|---|---|
| Heating/Cool Central Air, Multi Zone, Wall AC, Multi Zone, Hot Air, Baseboard | Negotiable |
| Sewer 1000 Gallon, Leach Field, Community, Pump Up | Parcel Access ROW |
| Water Community, Drilled Well | ROW for Other Parcel |
| Water Heater Domestic, Gas-Lp/Bottle, Owned | Financing All Financing Options |
| Cable Co Comcast | Documents Plot Plan, Deed, Plot Plan |
| Electric 150 Amp, 220 Plug, Circuit Breaker(s) | Tax ID 15304818709 |

† The remarks published on this webpage originate from Listed By Debbi Burton of RE/MAX North Professionals via the PrimeMLS IDX Program and do not represent the views and opinions of Coldwell Banker Hickok & Boardman. Coldwell Banker Hickok & Boardman cannot be held responsible for possible violations of copyright resulting from the posting of any data from the PrimeMLS IDX Program.

 Back to Search Results
Back to Search Results










