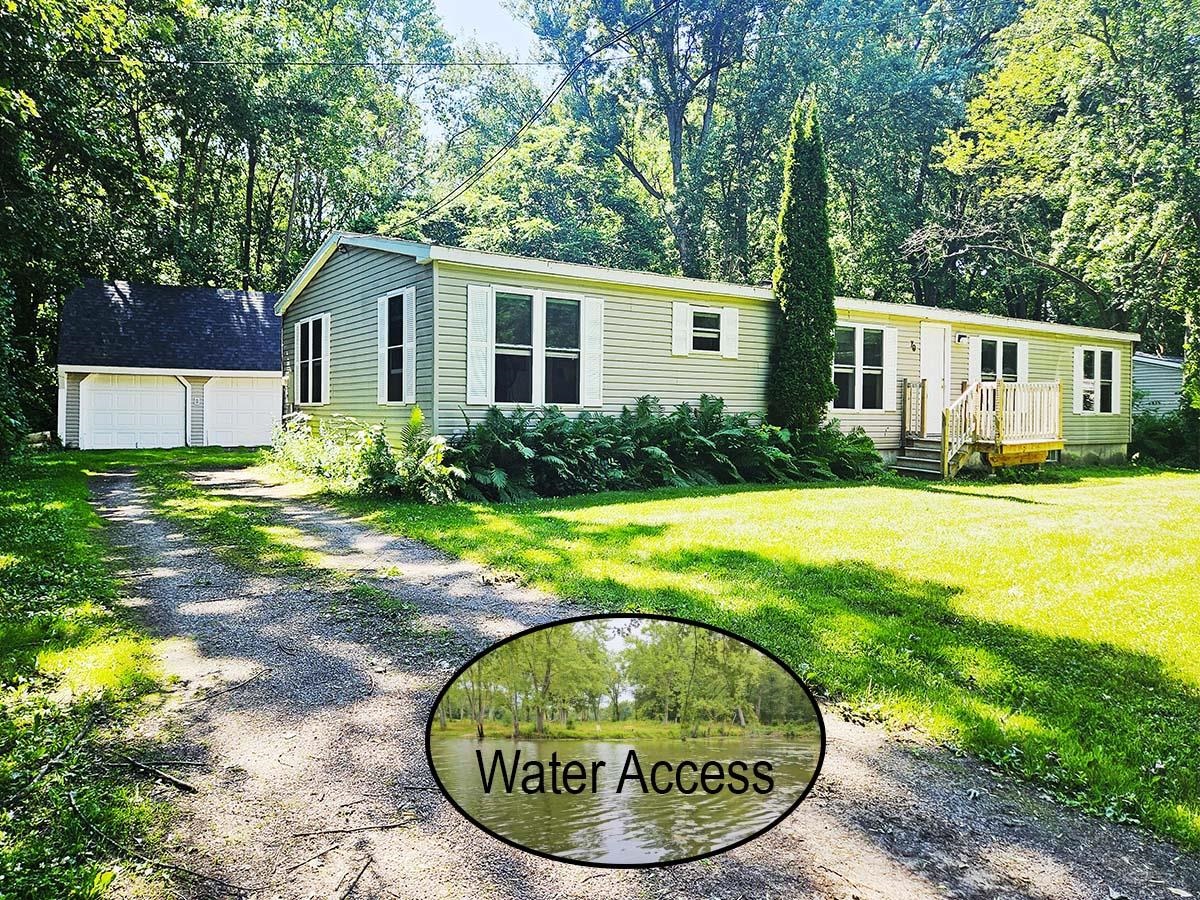Sold Status
$388,000 Sold Price
House Type
3 Beds
3 Baths
2,800 Sqft
Sold By Matthew Kaseta of Coldwell Banker Hickok and Boardman
Similar Properties for Sale
Request a Showing or More Info

Call: 802-863-1500
Mortgage Provider
Mortgage Calculator
$
$ Taxes
$ Principal & Interest
$
This calculation is based on a rough estimate. Every person's situation is different. Be sure to consult with a mortgage advisor on your specific needs.
Colchester
Large colonial in quiet neighborhood, on .45 acres, 2,800 sq. ft. plus 816 sq. ft. unfinished full basement, 3 bedroom, 2 1/2 bath, large office, den, Jacuzzi/exercise spa room, first floor master w/en suite, large walk-in, formal dining room, living room with airtight wood stove insert, large kitchen with granite, stainless, breakfast/lunch bar and table seating, 2 bedrooms & large office upstairs, den with gas parlor stove and sliders to large deck and stone patio, and pantry/laundry/mudroom to 2 car attached garage. Fully fenced back yard, storage shed, mature plantings & trees, 7,000 watt emergency gas generator with automatic on/off. †
Property Location
Property Details
| Sold Price $388,000 | Sold Date Nov 1st, 2019 | |
|---|---|---|
| List Price $399,000 | Total Rooms 11 | List Date Jul 27th, 2019 |
| Cooperation Fee Unknown | Lot Size 0.45 Acres | Taxes $7,565 |
| MLS# 4767373 | Days on Market 1944 Days | Tax Year 2019 |
| Type House | Stories 2 | Road Frontage |
| Bedrooms 3 | Style Colonial | Water Frontage |
| Full Bathrooms 2 | Finished 2,800 Sqft | Construction No, Existing |
| 3/4 Bathrooms 0 | Above Grade 2,800 Sqft | Seasonal No |
| Half Bathrooms 1 | Below Grade 0 Sqft | Year Built 1977 |
| 1/4 Bathrooms 0 | Garage Size 2 Car | County Chittenden |
| Interior FeaturesBlinds, Dining Area, Fireplace - Wood, Hearth, Hot Tub, Kitchen Island, Primary BR w/ BA, Natural Woodwork, Skylight, Storage - Indoor, Walk-in Closet, Walk-in Pantry, Window Treatment, Wood Stove Insert, Laundry - 1st Floor |
|---|
| Equipment & AppliancesWall Oven, Cook Top-Gas, Dishwasher, Disposal, Washer, Refrigerator, Range-Gas, Exhaust Hood, Freezer, Microwave, CO Detector, Smoke Detector, Smoke Detector |
| Kitchen 14x24, 1st Floor | Dining Room 14x16, 1st Floor | Living Room 22x14, 1st Floor |
|---|---|---|
| Primary Bedroom 12x16, 1st Floor | Bedroom 12x10, 2nd Floor | Bedroom 12x12, 2nd Floor |
| ConstructionWood Frame |
|---|
| BasementInterior, Unfinished, Concrete |
| Exterior FeaturesFence - Dog, Fence - Full, Outbuilding, Porch, Shed, Window Screens, Windows - Storm |
| Exterior Clapboard, Brick | Disability Features |
|---|---|
| Foundation Concrete | House Color |
| Floors Laminate, Carpet, Hardwood | Building Certifications |
| Roof Shingle-Asphalt, Shingle-Architectural | HERS Index |
| DirectionsRt. 127 to Porters Point Road, Aurielle Drive is the sixth street on the right. Last house on right. |
|---|
| Lot DescriptionNo, Landscaped, City Lot, Neighborhood |
| Garage & Parking Attached, Storage Above, Other, Driveway, On-Site |
| Road Frontage | Water Access |
|---|---|
| Suitable Use | Water Type |
| Driveway Paved | Water Body |
| Flood Zone No | Zoning R3 |
| School District NA | Middle |
|---|---|
| Elementary | High |
| Heat Fuel Electric, Gas-Natural | Excluded none |
|---|---|
| Heating/Cool Other, Hot Water, Baseboard | Negotiable |
| Sewer 1250 Gallon, Leach Field | Parcel Access ROW |
| Water Community | ROW for Other Parcel |
| Water Heater Electric, Gas-Natural | Financing |
| Cable Co | Documents |
| Electric 200 Amp | Tax ID 15304822447 |

† The remarks published on this webpage originate from Listed By Jason Saphire of www.HomeZu.com via the PrimeMLS IDX Program and do not represent the views and opinions of Coldwell Banker Hickok & Boardman. Coldwell Banker Hickok & Boardman cannot be held responsible for possible violations of copyright resulting from the posting of any data from the PrimeMLS IDX Program.

 Back to Search Results
Back to Search Results










