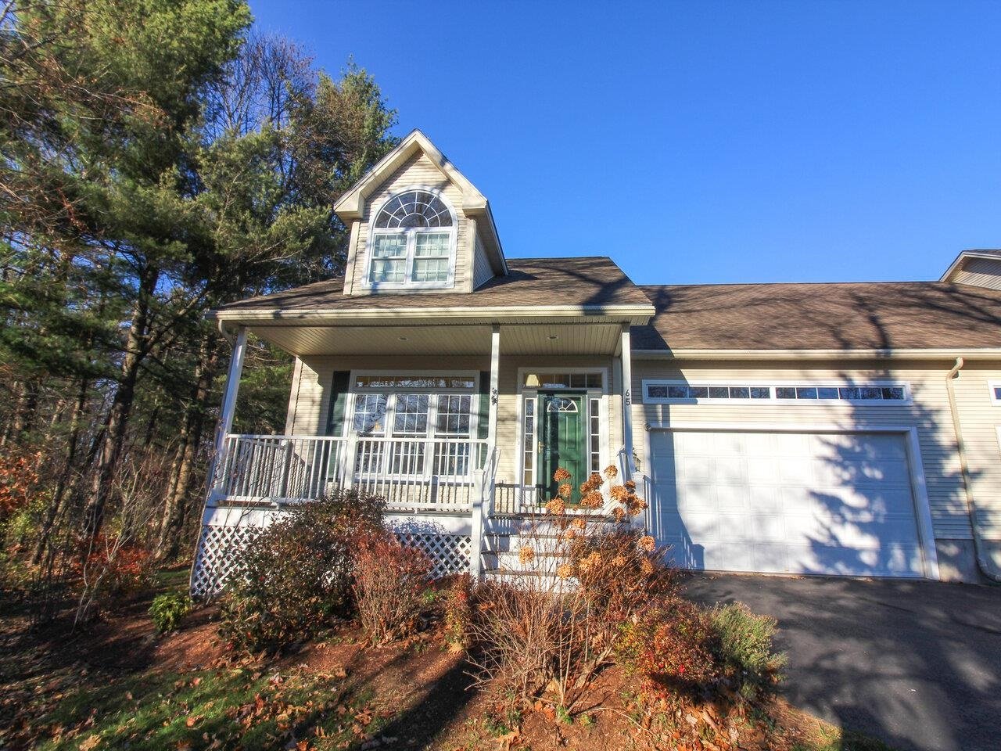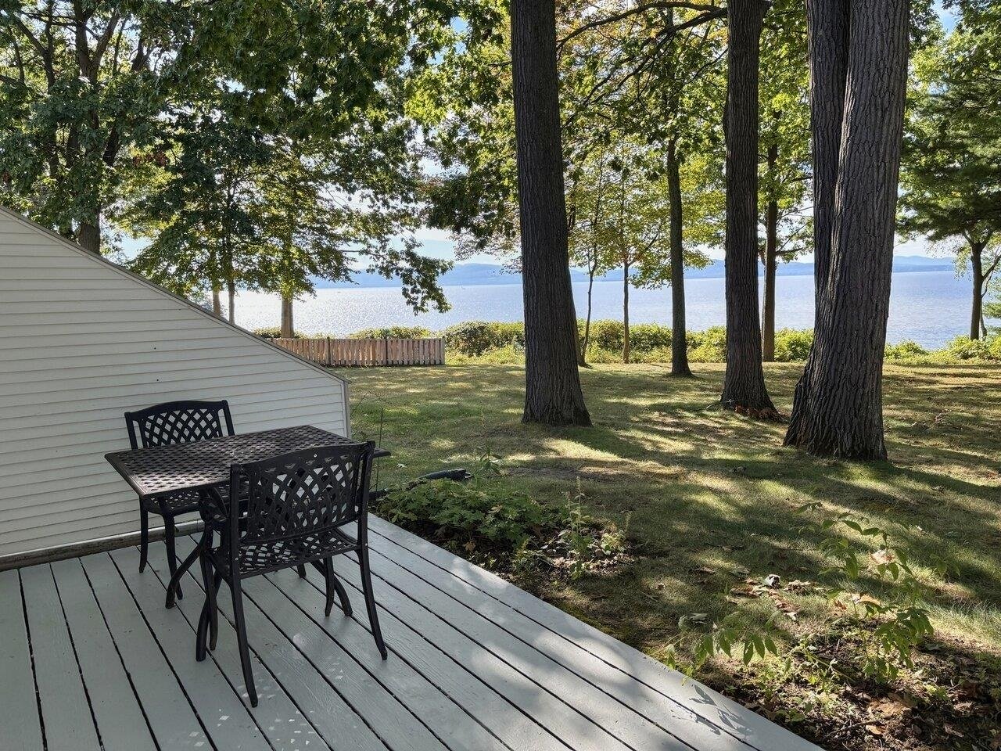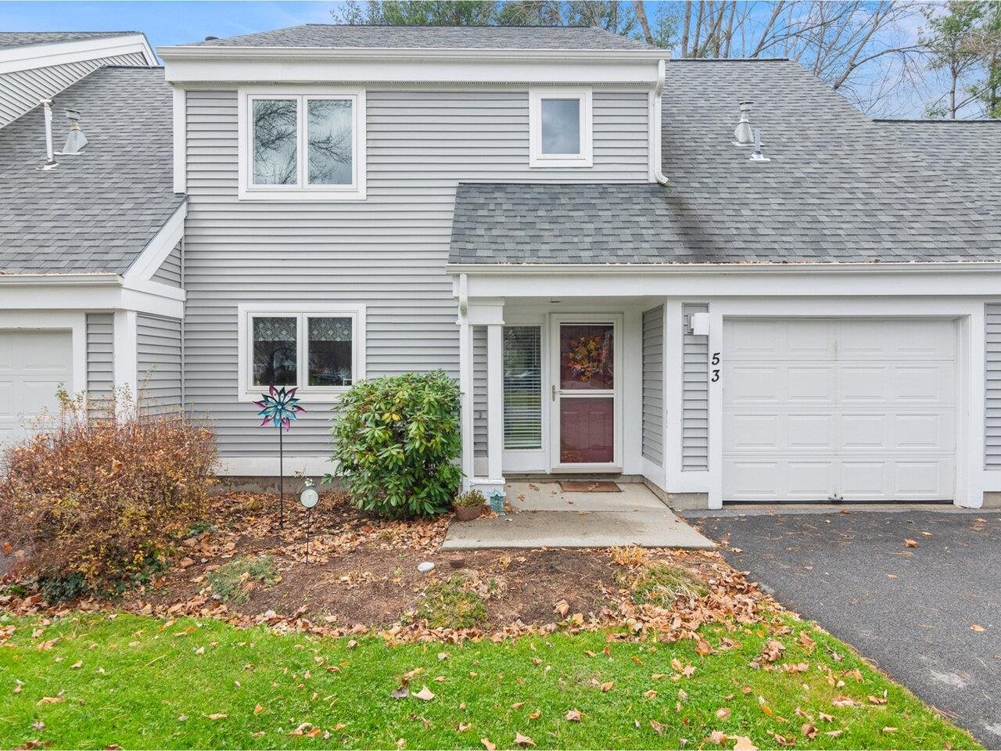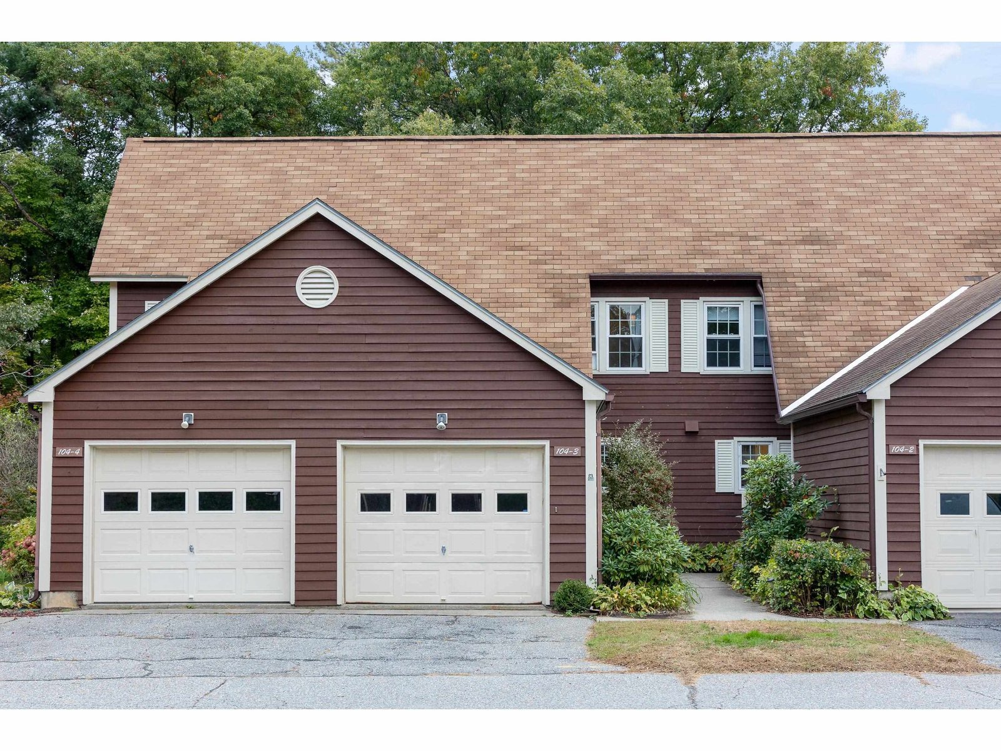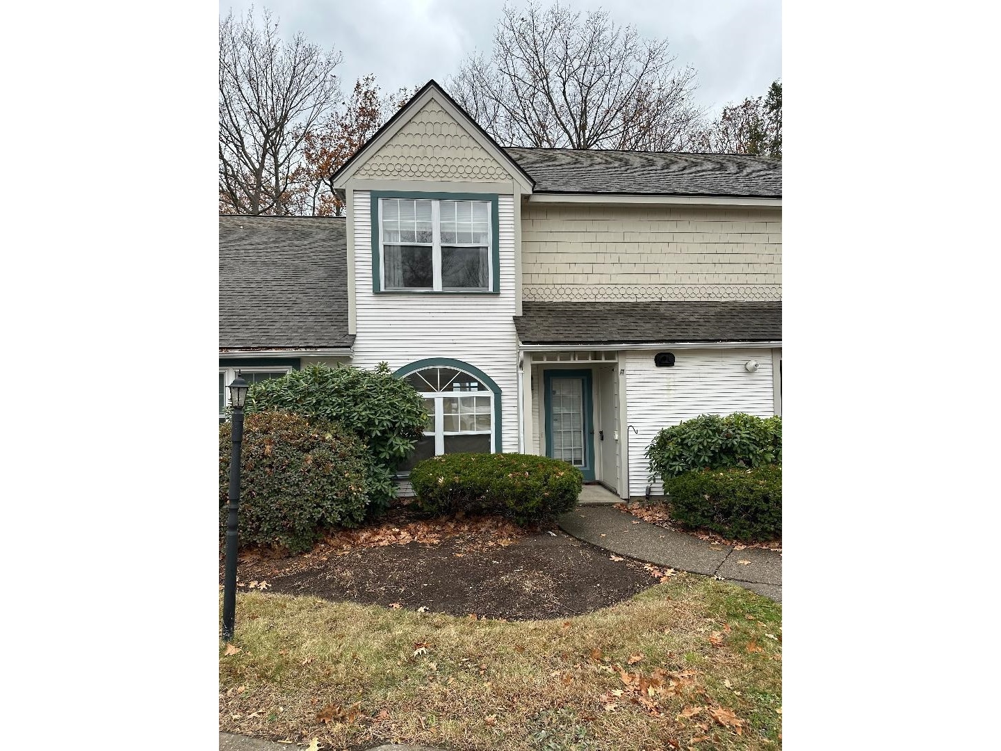Sold Status
$404,900 Sold Price
Condo Type
3 Beds
3 Baths
2,306 Sqft
Sold By Lipkin Audette Team of Coldwell Banker Hickok and Boardman
Similar Properties for Sale
Request a Showing or More Info

Call: 802-863-1500
Mortgage Provider
Mortgage Calculator
$
$ Taxes
$ Principal & Interest
$
This calculation is based on a rough estimate. Every person's situation is different. Be sure to consult with a mortgage advisor on your specific needs.
Colchester
Now available, this 3 bedroom townhome has one of the most popular floor plans on the market with beautiful finishes and craftsmanship throughout. The spacious first floor with a large kitchen that has stainless appliances and granite counters and is open to the living and dining spaces. First floor Master Suite, with custom tile shower, his & her vanities and tray ceiling. The laundry is conveniently located off from the mudroom. Upstairs is another optional Master bedroom suite and a 3rd bedroom. The full unfinished basement with egress has lots of potential for storage, work out area, or office, and there is a two car attached garage. Amenities include wood floors throughout the living spaces, natural gas fireplace in living room, central air, efficient natural gas heat, On Demand hot water, plus! Great lot surrounded by mature woods and located on the Colchester bike path to Burlington, just minutes from Thayer's Beach and Airport Park! †
Property Location
Property Details
| Sold Price $404,900 | Sold Date Mar 8th, 2019 | |
|---|---|---|
| List Price $404,900 | Total Rooms 6 | List Date Dec 10th, 2018 |
| Cooperation Fee Unknown | Lot Size NA | Taxes $0 |
| MLS# 4730044 | Days on Market 2173 Days | Tax Year |
| Type Condo | Stories 2 | Road Frontage |
| Bedrooms 3 | Style Townhouse | Water Frontage |
| Full Bathrooms 2 | Finished 2,306 Sqft | Construction No, New Construction |
| 3/4 Bathrooms 0 | Above Grade 2,306 Sqft | Seasonal No |
| Half Bathrooms 1 | Below Grade 0 Sqft | Year Built 2018 |
| 1/4 Bathrooms 0 | Garage Size 2 Car | County Chittenden |
| Interior FeaturesFireplace - Gas, Primary BR w/ BA, Walk-in Closet |
|---|
| Equipment & AppliancesRefrigerator, Range-Gas, Dishwasher, Microwave |
| Association Holy Cross Condos | Amenities Landscaping, Snow Removal | Monthly Dues $160 |
|---|
| ConstructionWood Frame |
|---|
| BasementInterior, Unfinished, Concrete, Full |
| Exterior FeaturesPorch - Covered |
| Exterior Vinyl | Disability Features |
|---|---|
| Foundation Concrete | House Color |
| Floors Hardwood, Carpet, Ceramic Tile | Building Certifications |
| Roof Shingle-Asphalt | HERS Index |
| DirectionsWest Lakeshore Drive to Holy Cross Road to a right on Hazon Lyon Road |
|---|
| Lot Description, Level |
| Garage & Parking Attached, |
| Road Frontage | Water Access |
|---|---|
| Suitable Use | Water Type |
| Driveway Paved | Water Body |
| Flood Zone No | Zoning Residential |
| School District NA | Middle Colchester Middle School |
|---|---|
| Elementary Porters Point School | High Colchester High School |
| Heat Fuel Gas-Natural | Excluded |
|---|---|
| Heating/Cool Central Air, Multi Zone, Multi Zone | Negotiable |
| Sewer Septic | Parcel Access ROW |
| Water Public | ROW for Other Parcel |
| Water Heater On Demand | Financing |
| Cable Co | Documents |
| Electric Circuit Breaker(s) | Tax ID 153-048-23950 |

† The remarks published on this webpage originate from Listed By Geri Barrows of via the PrimeMLS IDX Program and do not represent the views and opinions of Coldwell Banker Hickok & Boardman. Coldwell Banker Hickok & Boardman cannot be held responsible for possible violations of copyright resulting from the posting of any data from the PrimeMLS IDX Program.

 Back to Search Results
Back to Search Results