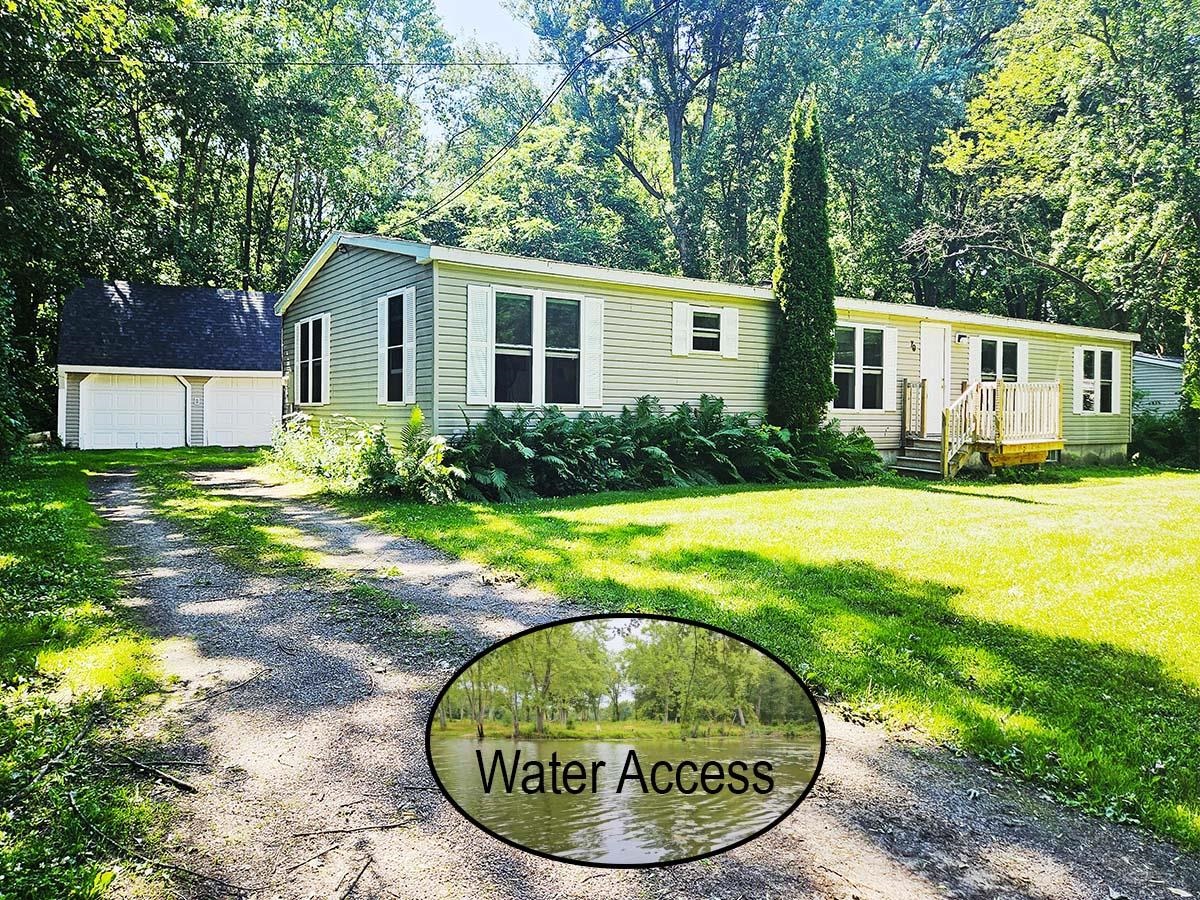Sold Status
$330,000 Sold Price
House Type
3 Beds
3 Baths
2,291 Sqft
Sold By
Similar Properties for Sale
Request a Showing or More Info

Call: 802-863-1500
Mortgage Provider
Mortgage Calculator
$
$ Taxes
$ Principal & Interest
$
This calculation is based on a rough estimate. Every person's situation is different. Be sure to consult with a mortgage advisor on your specific needs.
Colchester
Great family home located in beautiful Mallet's Bay! This Fitzgerald built 5-Star energy efficient home was built in 2005 and features 3 bedrooms, 2 & 1/2 baths, with finished basement, large family room and playroom. This home is sure to please with upgrades throughout including GE Profile appliances, crown molding, Bosch washer and dryer, central vac, built-ins, heated garage, storage shed and more! Great convenient location, 10 mins from Burlington and 5 mins from the bike path and boating access. This home is a must see! †
Property Location
Property Details
| Sold Price $330,000 | Sold Date Apr 7th, 2015 | |
|---|---|---|
| List Price $342,000 | Total Rooms 9 | List Date Dec 30th, 2014 |
| Cooperation Fee Unknown | Lot Size 0.35 Acres | Taxes $5,918 |
| MLS# 4397557 | Days on Market 3614 Days | Tax Year 2014 |
| Type House | Stories 2 | Road Frontage 70 |
| Bedrooms 3 | Style Colonial | Water Frontage |
| Full Bathrooms 1 | Finished 2,291 Sqft | Construction Existing |
| 3/4 Bathrooms 1 | Above Grade 1,592 Sqft | Seasonal No |
| Half Bathrooms 1 | Below Grade 699 Sqft | Year Built 2005 |
| 1/4 Bathrooms | Garage Size 2 Car | County Chittenden |
| Interior FeaturesKitchen - Eat-in, Living Room, Office/Study, Sec Sys/Alarms, Smoke Det-Battery Powered, Smoke Det-Hardwired, Central Vacuum, Fireplace-Gas, Walk-in Closet, Primary BR with BA, Pantry, Ceiling Fan, Blinds, Kitchen/Dining, Walk-in Pantry, 1st Floor Laundry, Other, Attic, Cable, Cable Internet |
|---|
| Equipment & AppliancesRefrigerator, Microwave, Washer, Dishwasher, Range-Gas, Dryer, Security System, Central Vacuum, Satellite Dish, Gas Heater, Gas Heat Stove |
| Half Bath 1st Floor | Full Bath 2nd Floor | 3/4 Bath 2nd Floor |
|---|
| ConstructionExisting |
|---|
| BasementInterior, Finished, Concrete, Interior Stairs, Full |
| Exterior FeaturesPorch, Porch-Covered, Shed |
| Exterior Vinyl | Disability Features |
|---|---|
| Foundation Concrete | House Color Yellow |
| Floors Carpet, Ceramic Tile, Hardwood | Building Certifications Energy Star Cert. Home |
| Roof Shingle-Asphalt | HERS Index 5 |
| DirectionsFrom VT-127 N (aka Prim Rd Colchester), turn onto Porters Point Rd. In 1mi turn left onto River Rd. Destination will be on right. |
|---|
| Lot DescriptionLandscaped, Water View |
| Garage & Parking Attached, Finished, Heated, Driveway |
| Road Frontage 70 | Water Access |
|---|---|
| Suitable Use | Water Type |
| Driveway Paved | Water Body |
| Flood Zone No | Zoning Residential |
| School District Colchester School District | Middle Colchester Middle School |
|---|---|
| Elementary Porters Point School | High Colchester High School |
| Heat Fuel Gas-Natural | Excluded |
|---|---|
| Heating/Cool Direct Vent | Negotiable |
| Sewer 1000 Gallon, Septic | Parcel Access ROW |
| Water Public | ROW for Other Parcel |
| Water Heater Gas-Natural, Rented | Financing Cash Only, Conventional |
| Cable Co Comcast | Documents Property Disclosure |
| Electric 200 Amp, Circuit Breaker(s) | Tax ID 153-048-19039 |

† The remarks published on this webpage originate from Listed By David Davidson of Flat Fee Real Estate via the PrimeMLS IDX Program and do not represent the views and opinions of Coldwell Banker Hickok & Boardman. Coldwell Banker Hickok & Boardman cannot be held responsible for possible violations of copyright resulting from the posting of any data from the PrimeMLS IDX Program.

 Back to Search Results
Back to Search Results










