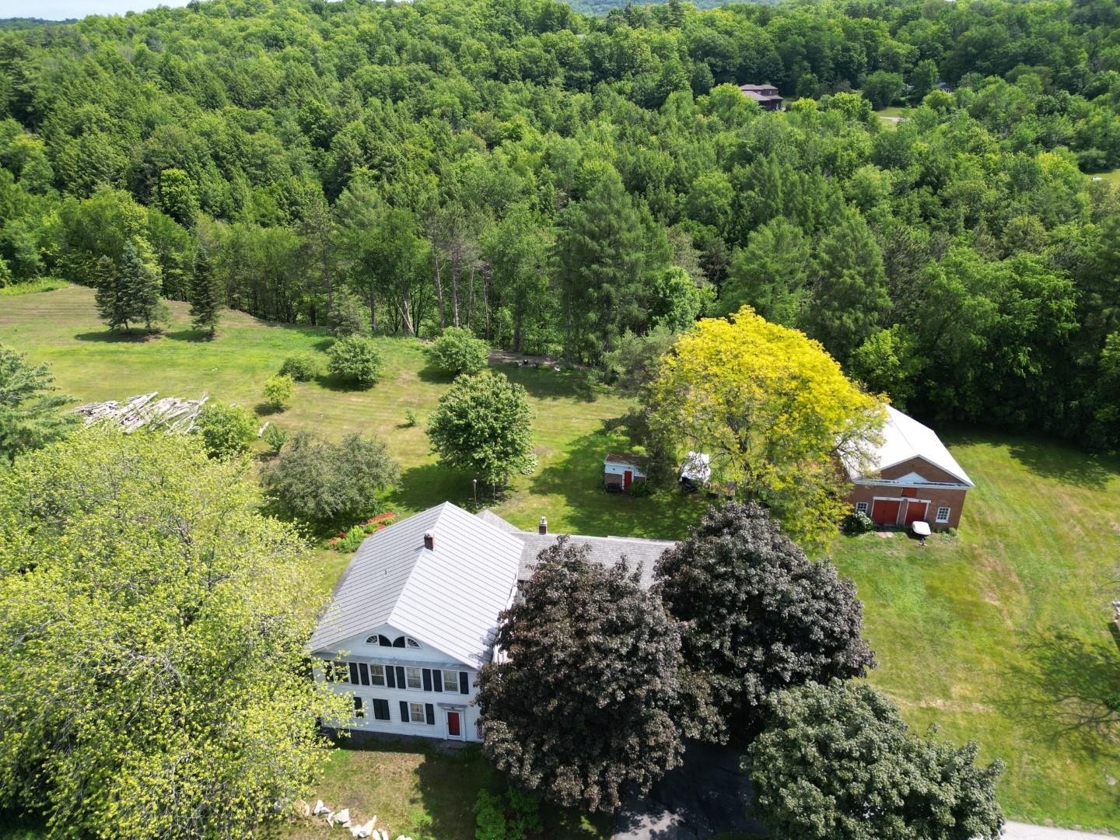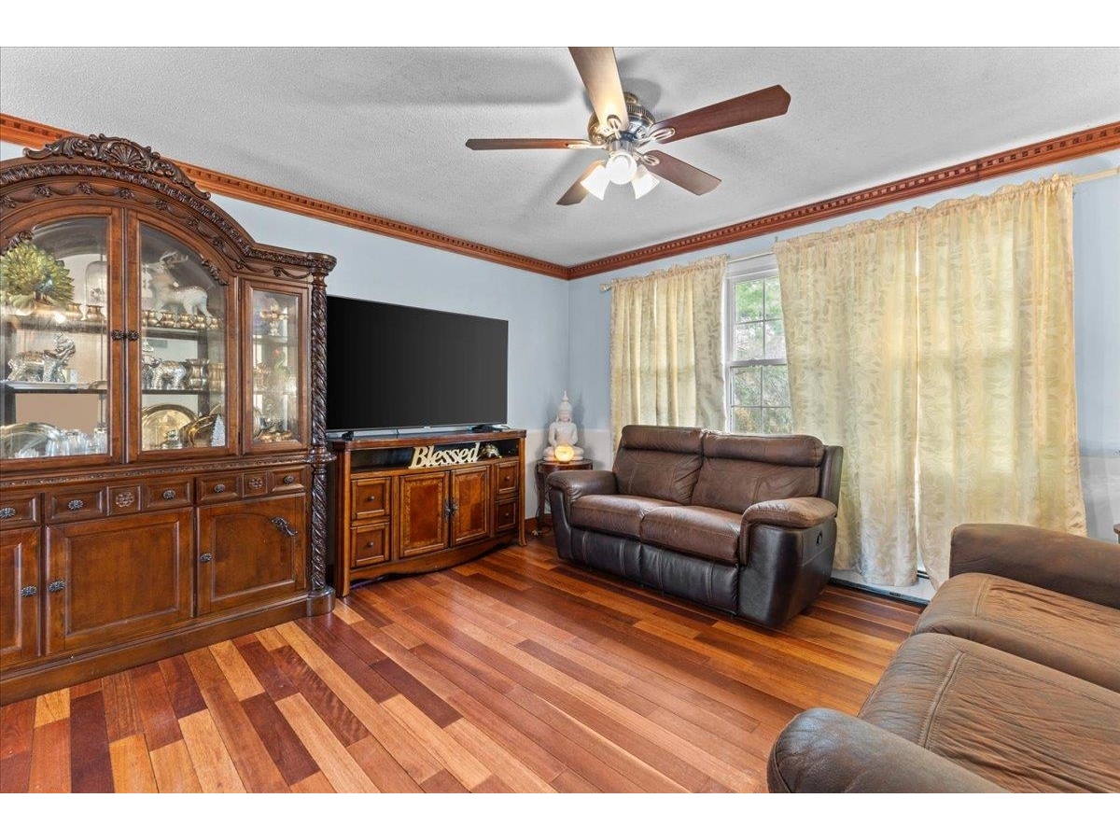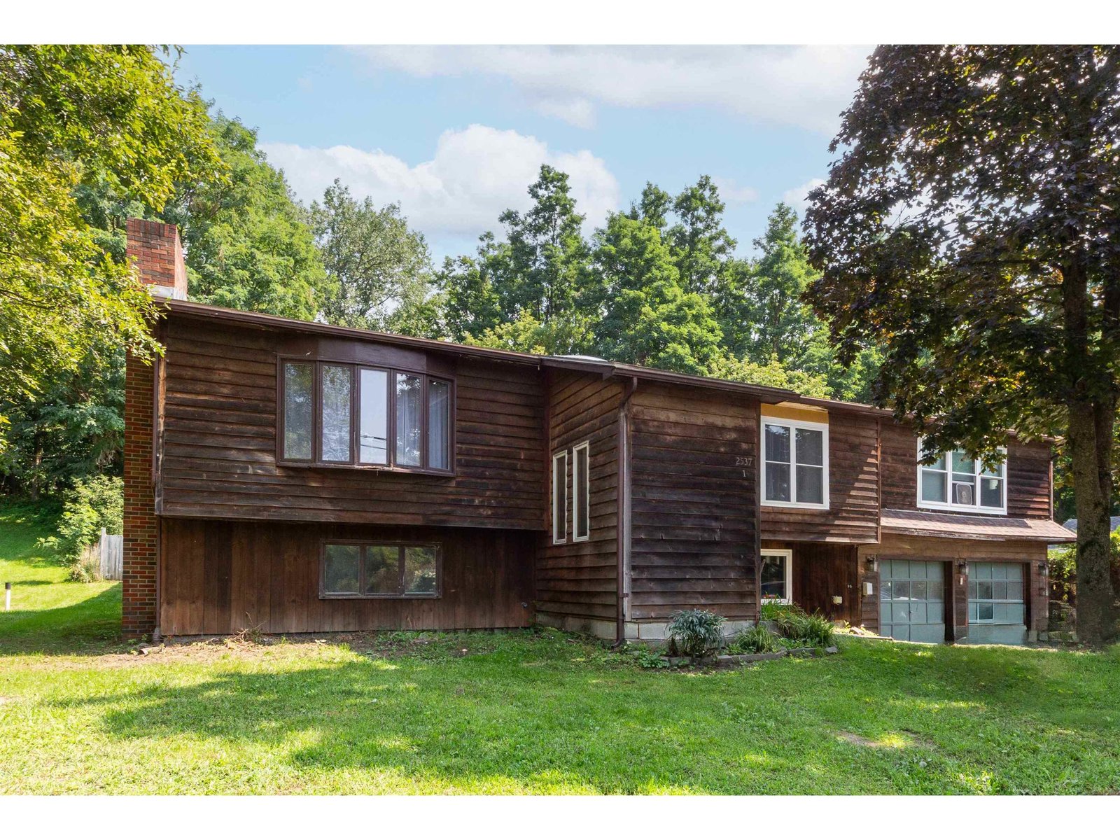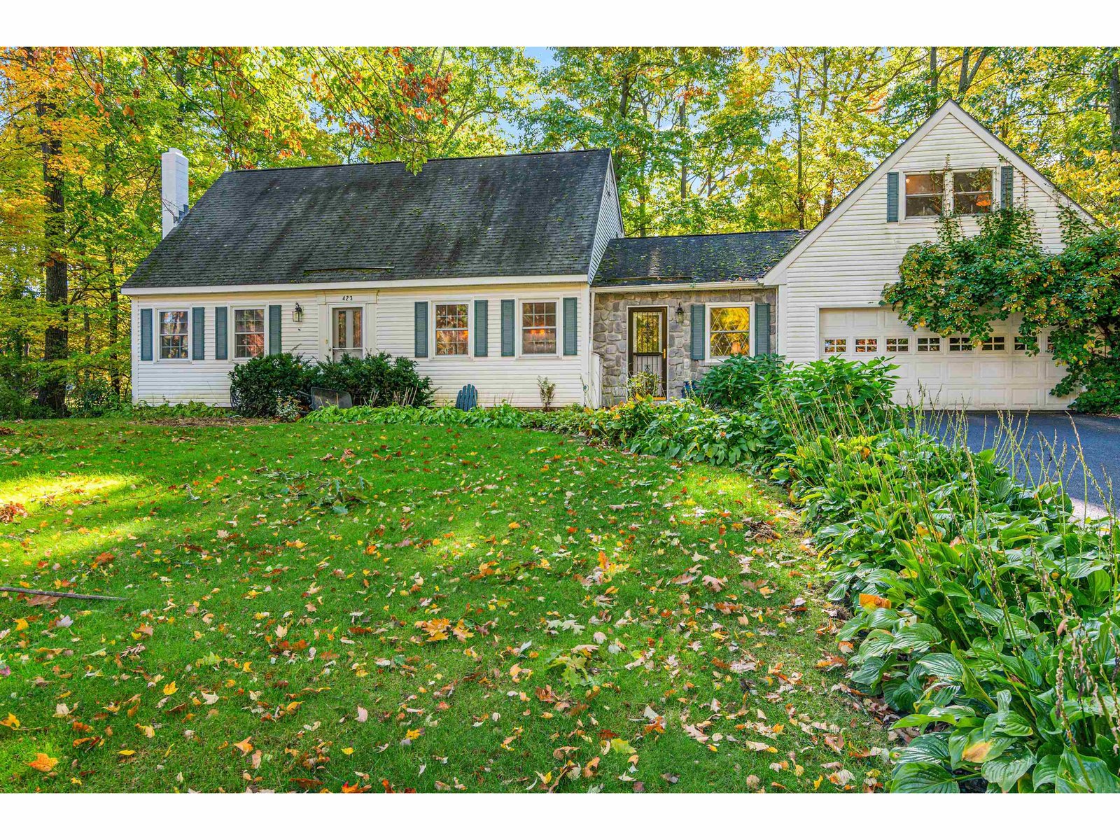Sold Status
$530,000 Sold Price
House Type
3 Beds
3 Baths
2,480 Sqft
Listed By Carol Audette of Coldwell Banker Hickok & Boardman - (802)846-8800
Share:
✉
🖶
Similar Properties for Sale
Request a Showing or More Info
Preparing to Sell Your Home
Mortgage Provider
Contact a local mortgage provider today to get pre-approved.
Call: (802)-318-0823NMLS# 402933
Get Pre-Approved »
<
>
Wonderful lakefront home with sandy beach. Remodeled home with many upgrades. Fireplaced living room, open floor plan, spacious rooms, granite kitchen, central air, private master suite with full bath, rec room, family room and walkout basement. Dock and mooring, and huge deck enjoying Lake Champlain views.
Property Location
3 Spaulding Bay Court Colchester
Property Details
Essentials
Sold Price $530,000Sold Date Jun 16th, 2011
List Price $540,000Total Rooms 9List Date Apr 21st, 2011
Cooperation Fee UnknownLot Size 0.62 Acres Taxes $9,730
MLS# 4057376Days on Market 4963 DaysTax Year
Type House Stories 2Road Frontage 62
Bedrooms 3Style Walkout Lower Level, RanchWater Frontage 62
Full Bathrooms 2Finished 2,480 SqftConstruction , Existing
3/4 Bathrooms 1Above Grade 2,480 SqftSeasonal No
Half Bathrooms 0 Below Grade 0 SqftYear Built 1977
1/4 Bathrooms Garage Size 4 CarCounty Chittenden
Interior
Interior Features Bar, Fireplace - Gas, Kitchen/Dining, Kitchen/Living, Living/Dining, Primary BR w/ BA, Natural Woodwork, Walk-in Closet, Window Treatment
Equipment & Appliances Compactor, Trash Compactor, Dishwasher, Disposal, Refrigerator, Range-Gas, Dryer, Exhaust Hood, Microwave, Central Vacuum, CO Detector, Smoke Detector, Smoke Detector, Wood Stove
Kitchen 14'x9', 1st Floor Dining Room 12'9"x12'6", 1st Floor Living Room 15'9"x15'10", 1st Floor Family Room 14'8"x24', Basement Mudroom Utility Room 11'10"x10'6", Basement Primary Bedroom 15'2"x18', 1st Floor Bedroom 12'6"x12', 1st Floor Bedroom 11'10"x11'10", 1st Floor Foyer Workshop Other 25'x14'8", Basement Bath - Full 1st Floor Bath - Full 1st Floor Bath - 3/4 Basement
Building
Construction Wood Frame
Basement Walkout, Full, Finished, Daylight
Exterior Features Boat Mooring, Boat Slip/Dock, Docks, Deck, Patio, Porch - Covered, Window Screens
Exterior VinylDisability Features One-Level Home, 1st Floor Full Bathrm
Foundation ConcreteHouse Color Grey
Floors Vinyl, CarpetBuilding Certifications
Roof Shingle-Architectural HERS Index
Property
Directions Lakeshore Drive to Marble Island Road to right on Spaulding Bay Court.
Lot Description , View, Water View, Mountain View, Waterfront, Landscaped
Garage & Parking Attached, Auto Open, 4 Parking Spaces
Road Frontage 62Water Access Owned
Suitable Use Water Type Lake
Driveway Circular, PavedWater Body Lake Champlain
Flood Zone NoZoning Res/Lakeshore
Schools
School District NAMiddle Colchester Middle School
Elementary Malletts Bay Elementary SchoolHigh Colchester High School
Utilities
Heat Fuel Gas-NaturalExcluded
Heating/Cool Central Air, Multi Zone, Smoke Detectr-Batt Powrd, Multi Zone, BaseboardNegotiable
Sewer SepticParcel Access ROW No
Water Public ROW for Other Parcel
Water Heater Rented, Gas-NaturalFinancing , Conventional
Cable Co ComcastDocuments Property Disclosure, Deed
Electric Circuit Breaker(s), 200 AmpTax ID 1530481850
Loading


 Back to Search Results
Back to Search Results











