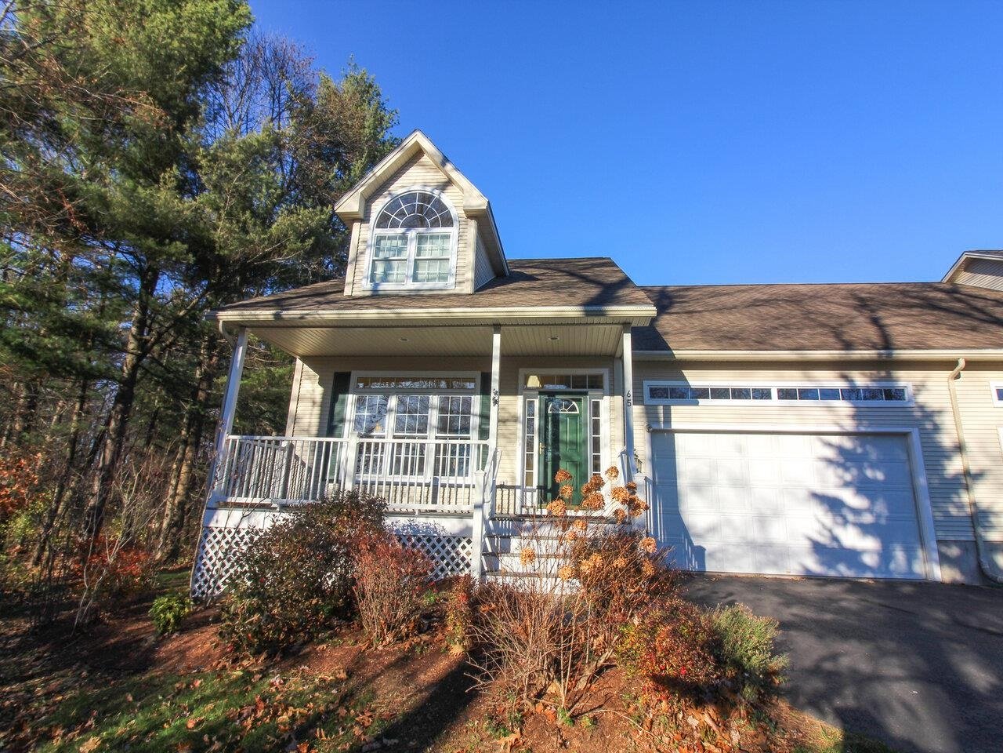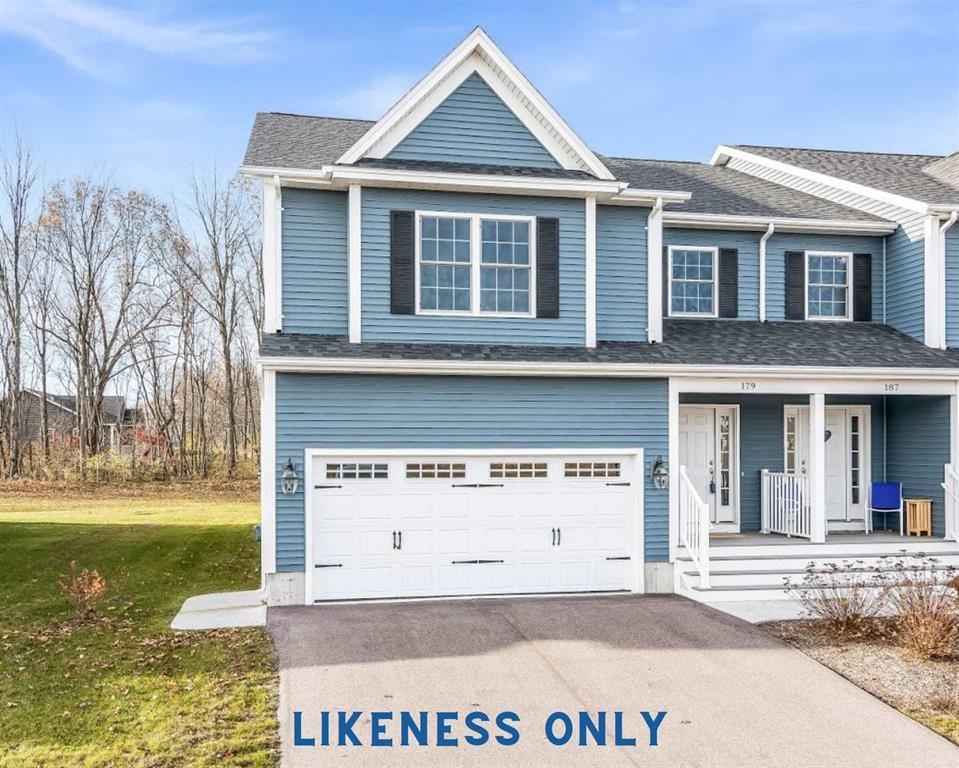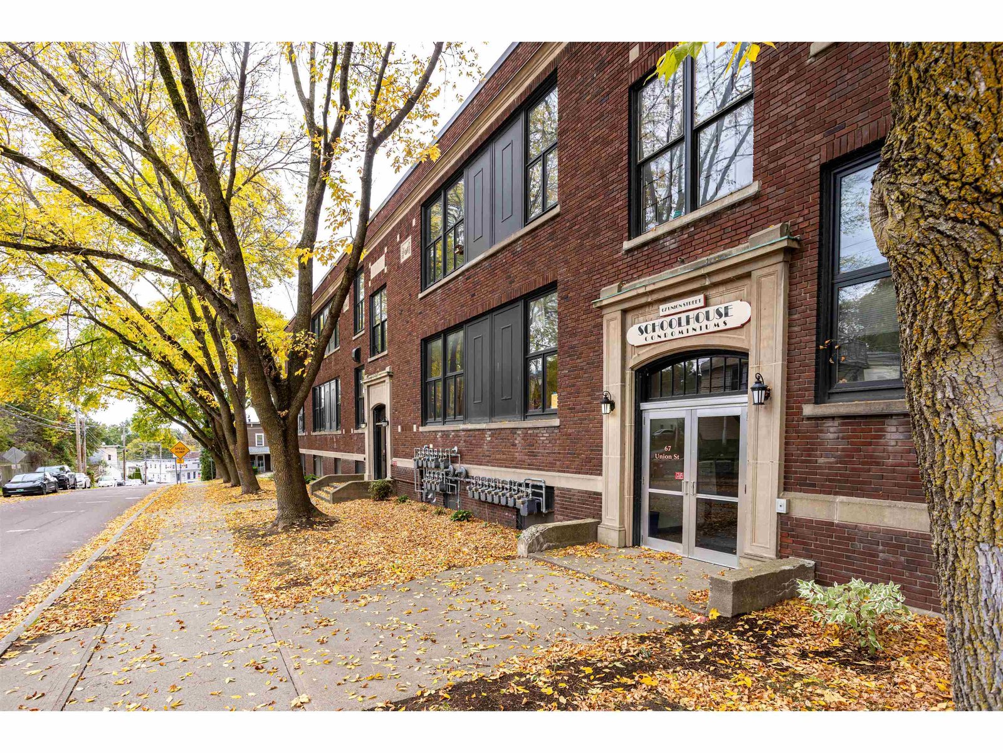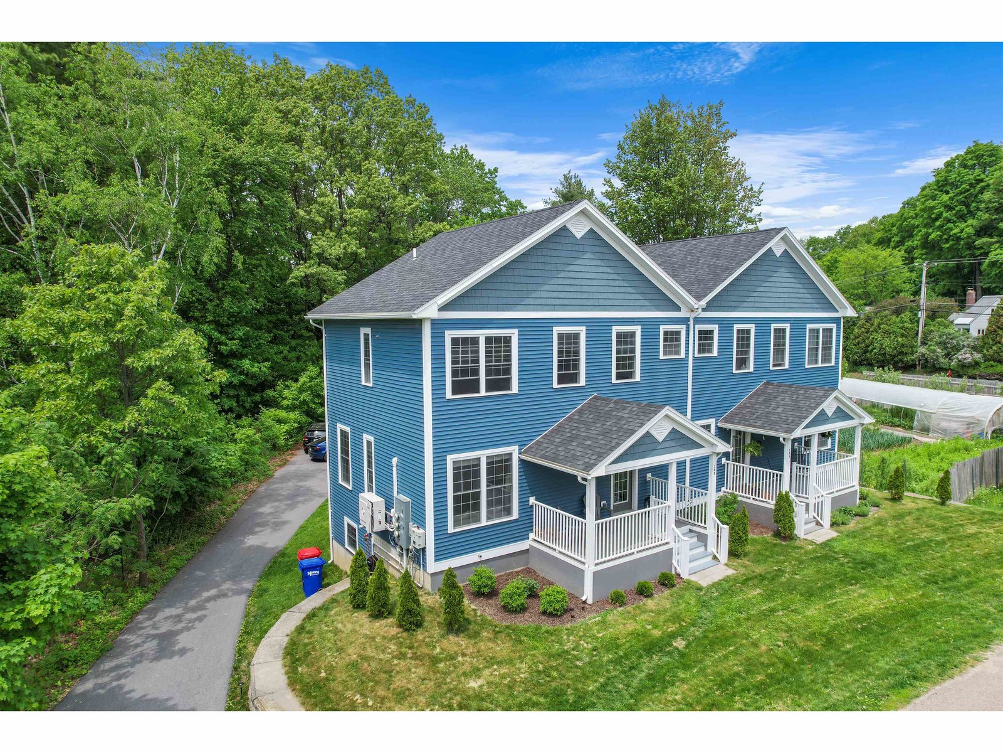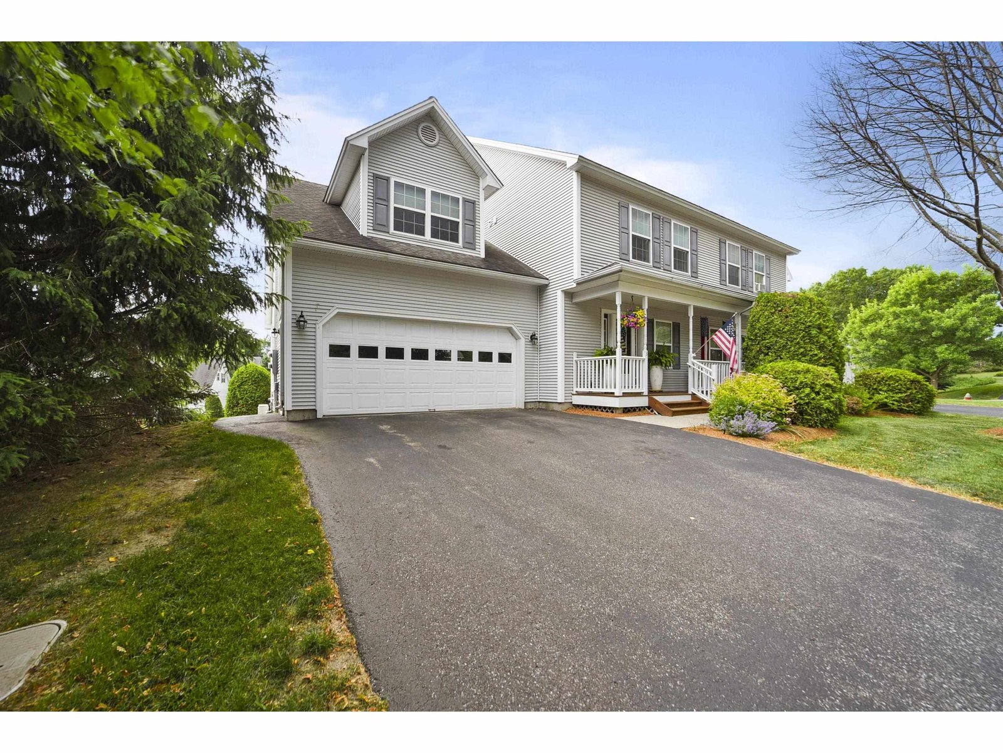Sold Status
$455,000 Sold Price
Condo Type
3 Beds
3 Baths
2,266 Sqft
Sold By EXP Realty
Similar Properties for Sale
Request a Showing or More Info

Call: 802-863-1500
Mortgage Provider
Mortgage Calculator
$
$ Taxes
$ Principal & Interest
$
This calculation is based on a rough estimate. Every person's situation is different. Be sure to consult with a mortgage advisor on your specific needs.
Colchester
Perfectly maintained 3 bedroom, 2.5 bath townhome, with 2266 sq. ft. of living space, including a walk-out finished basement and located in the desirable Colchester Village. Built in 2012, this home has a great location that gives you an easy commute into Burlington, UVMMC, Essex Junction and more! Probably the best placed unit at Village Walk, this property is set back from the road and looks out at a peaceful, wooded setting. Ample space in your 2 car garage, forced air natural gas heating, central A/C, second floor laundry and a great back deck off of your dining area make this unit very attractive. Just steps from Union Memorial Elementary, you can head to I-89/Costco in less than ten minutes or take a short ride/jog to the Colchester Bike Path up by Hollow Creek. †
Property Location
Property Details
| Sold Price $455,000 | Sold Date Mar 31st, 2023 | |
|---|---|---|
| List Price $449,000 | Total Rooms 6 | List Date Mar 1st, 2023 |
| Cooperation Fee Unknown | Lot Size NA | Taxes $5,943 |
| MLS# 4944416 | Days on Market 631 Days | Tax Year 2022 |
| Type Condo | Stories 2 | Road Frontage 223 |
| Bedrooms 3 | Style Townhouse | Water Frontage |
| Full Bathrooms 1 | Finished 2,266 Sqft | Construction No, Existing |
| 3/4 Bathrooms 1 | Above Grade 1,856 Sqft | Seasonal No |
| Half Bathrooms 1 | Below Grade 410 Sqft | Year Built 2012 |
| 1/4 Bathrooms 0 | Garage Size 2 Car | County Chittenden |
| Interior FeaturesFireplace - Gas |
|---|
| Equipment & AppliancesRange-Gas, Microwave, Dishwasher, Washer, Dryer, Stove - Gas, , Forced Air |
| Association Village Walk | Amenities Master Insurance, Landscaping, Snow Removal, Trash Removal | Monthly Dues $200 |
|---|
| ConstructionWood Frame |
|---|
| BasementWalkout, Finished |
| Exterior FeaturesDeck |
| Exterior Wood, Clapboard, Wood | Disability Features |
|---|---|
| Foundation Concrete | House Color |
| Floors Tile, Carpet | Building Certifications |
| Roof Shingle-Architectural | HERS Index |
| Directions |
|---|
| Lot Description, PRD/PUD |
| Garage & Parking Attached, , Driveway, Garage |
| Road Frontage 223 | Water Access |
|---|---|
| Suitable Use | Water Type |
| Driveway Paved, Common/Shared | Water Body |
| Flood Zone No | Zoning GD1 |
| School District Colchester School District | Middle Colchester Middle School |
|---|---|
| Elementary Union Memorial Primary School | High Colchester High School |
| Heat Fuel Gas-Natural | Excluded |
|---|---|
| Heating/Cool Central Air | Negotiable |
| Sewer Septic Shared | Parcel Access ROW |
| Water Public | ROW for Other Parcel |
| Water Heater Gas | Financing |
| Cable Co xfinity | Documents Association Docs, Property Disclosure, Deed |
| Electric Circuit Breaker(s) | Tax ID 15304823695 |

† The remarks published on this webpage originate from Listed By Michael Laven of EXP Realty - Phone: 802-210-3836 via the PrimeMLS IDX Program and do not represent the views and opinions of Coldwell Banker Hickok & Boardman. Coldwell Banker Hickok & Boardman cannot be held responsible for possible violations of copyright resulting from the posting of any data from the PrimeMLS IDX Program.

 Back to Search Results
Back to Search Results