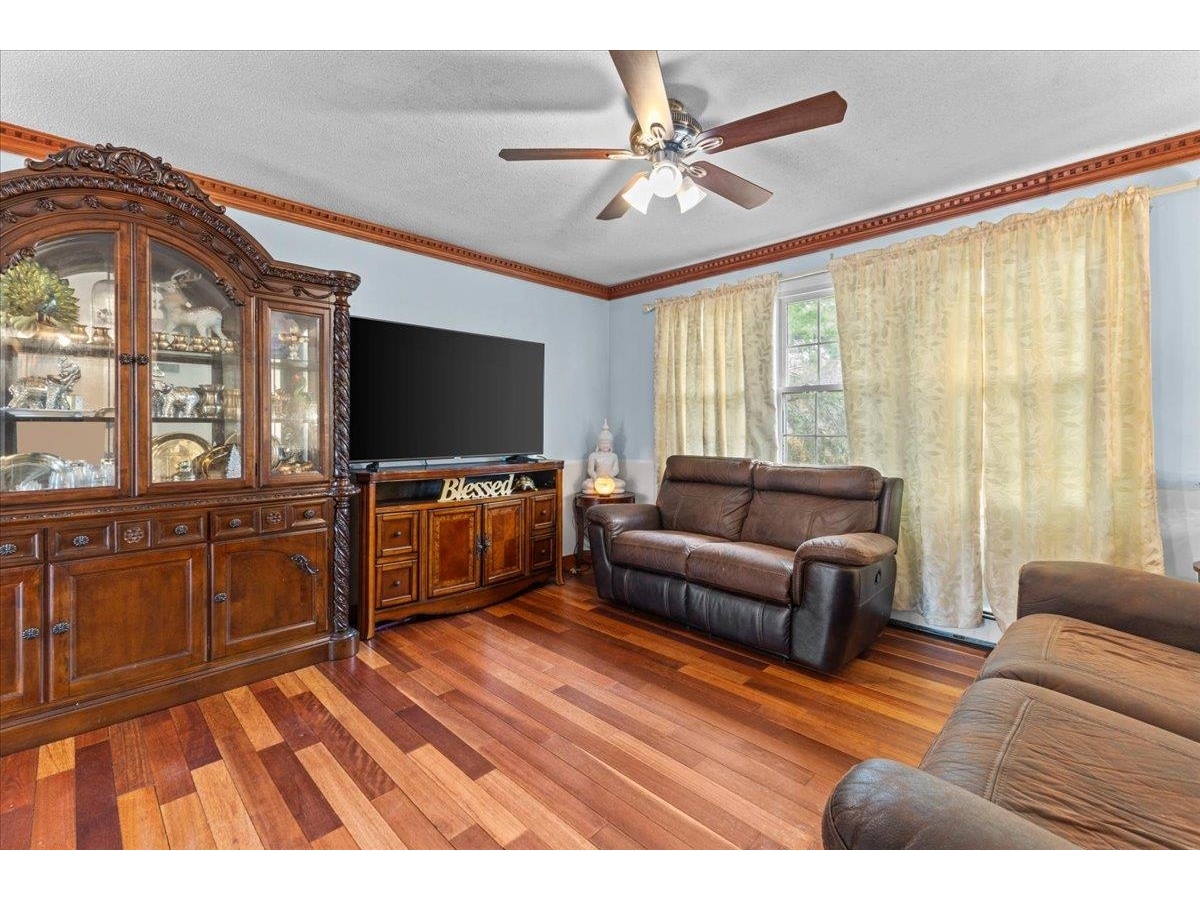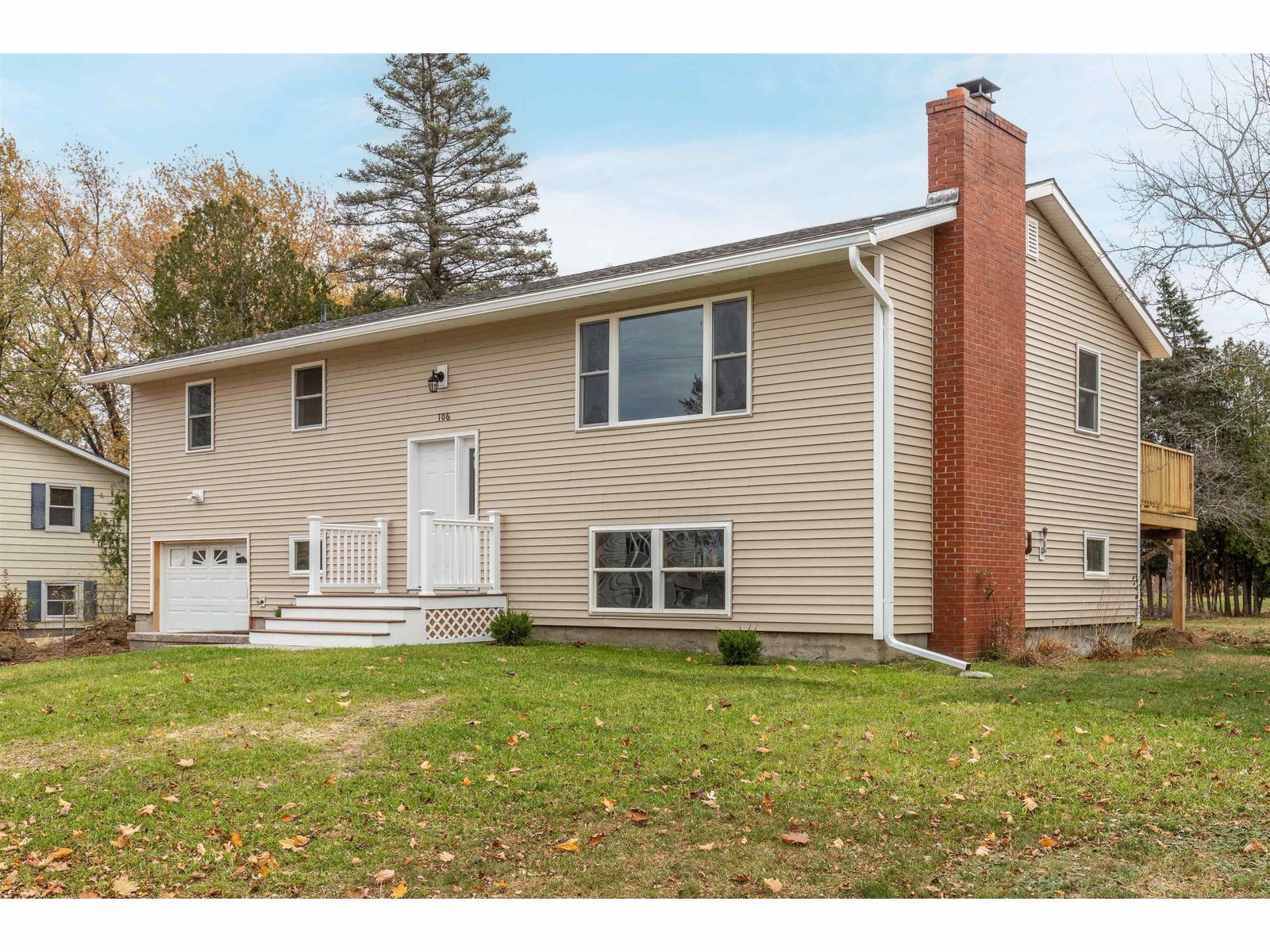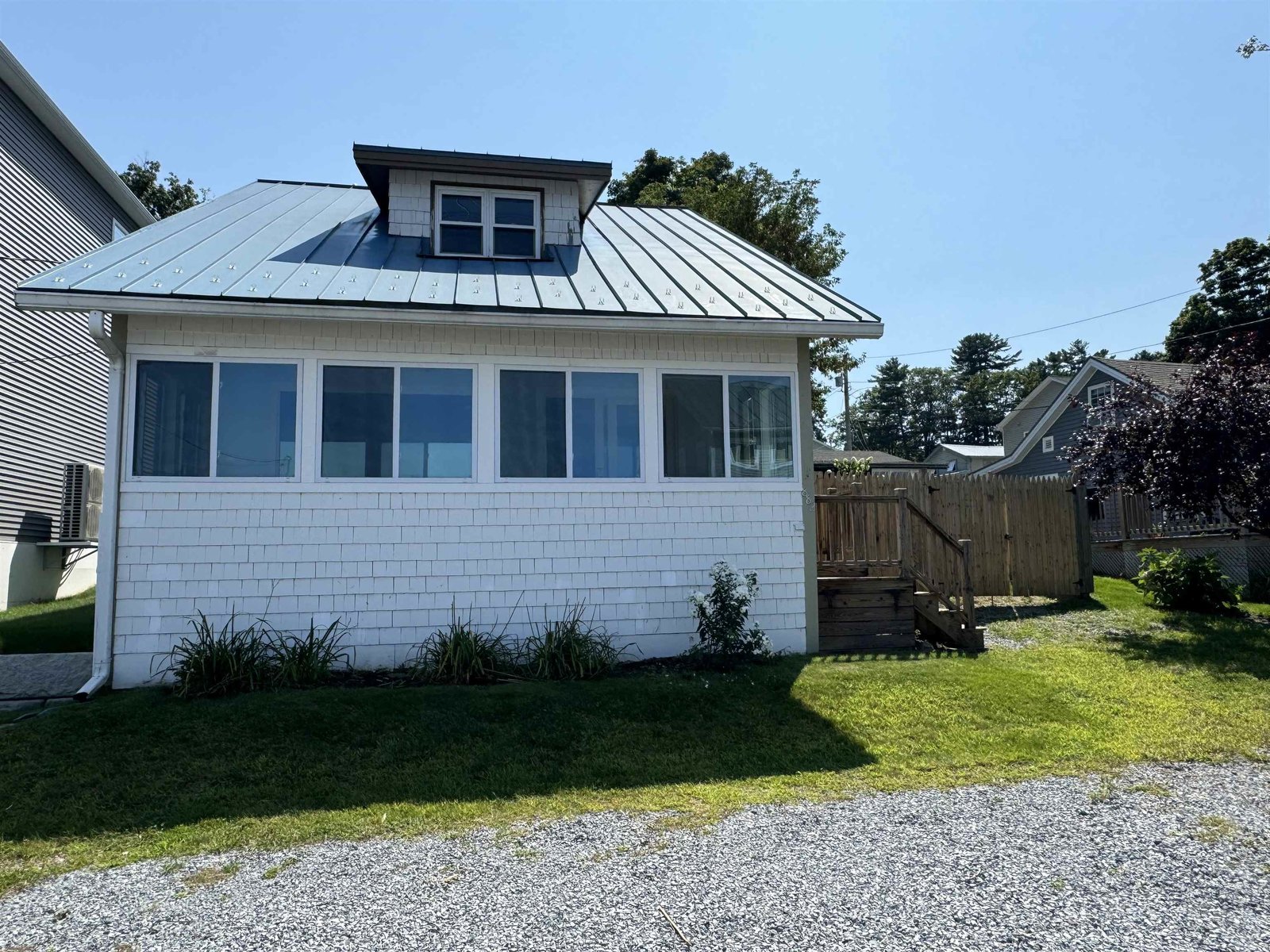Sold Status
$377,000 Sold Price
House Type
4 Beds
3 Baths
2,900 Sqft
Listed By of Coldwell Banker Hickok & Boardman -
Share:
✉
🖶
Similar Properties for Sale
Request a Showing or More Info
What's Your Home Worth
Mortgage Provider
Contact a local mortgage provider today to get pre-approved.
Call: (866) 805-6267NMLS# 446767
Get Pre-Approved »
<
>
Shows like new, charming 4 bedroom, 2 1/2 bath Sheppard built home with sunken family room, crown molding, upgraded stainless appliances, silestone countertop, sunken family room with gas fireplace, master suite, open floor plan, spacious deck, private yard with irrigation system, shed stays, finished basement, minutes to Williston, Essex or Burlington. Great location, you won't be disappointed.
Property Location
30 Woodrose Ln Colchester
Property Details
Essentials
Sold Price $377,000Sold Date May 29th, 2009
List Price $385,000Total Rooms 10List Date Jan 31st, 2009
Cooperation Fee UnknownLot Size 0.4 Acres Taxes $5,731
MLS# 3064334Days on Market 5773 DaysTax Year
Type House Stories 2Road Frontage 120
Bedrooms 4Style ColonialWater Frontage
Full Bathrooms 2Finished 2,900 SqftConstruction , Existing
3/4 Bathrooms Above Grade 2,300 SqftSeasonal
Half Bathrooms 1 Below Grade 600 SqftYear Built 1994
1/4 Bathrooms Garage Size 2 CarCounty Chittenden
Interior
Interior Features Bar, Blinds, Ceiling Fan, Fireplace - Gas, Fireplaces - 1, Primary BR w/ BA, Vaulted Ceiling, Walk-in Closet, Walk-in Pantry, Whirlpool Tub, Laundry - 1st Floor
Equipment & Appliances Microwave, Range-Electric, Refrigerator, Dishwasher, Central Vacuum, Irrigation System
Kitchen 13x12, 1st Floor Dining Room 12x12, 1st Floor Living Room 16x14, 1st Floor Family Room 19x13, 1st Floor Foyer Breakfast Nook Primary Bedroom 18x13, 2nd Floor Bedroom 12x10, 2nd Floor Bedroom 11x10, 2nd Floor Bedroom 13x11, 2nd Floor Workshop Exercise Room Other 12x11, 1st Floor Other 25x24, Basement Bath - Full 2nd Floor Bath - Full 2nd Floor Bath - 1/2 1st Floor
Building
Construction
Basement , Finished, Other, Interior Stairs, Full, Exterior Stairs
Exterior Features Deck, Shed
Exterior VinylDisability Features
Foundation ConcreteHouse Color Gray
Floors Vinyl, Carpet, Ceramic Tile, ParquetBuilding Certifications
Roof Shingle-Architectural HERS Index
Property
Directions Route 7 north, right onto Severance Road, right onto Woodrose Lane, house on right.
Lot Description , Subdivision,
Garage & Parking Attached, Auto Open
Road Frontage 120Water Access
Suitable Use Water Type
Driveway PavedWater Body
Flood Zone Zoning R-1
Schools
School District NAMiddle Colchester Middle School
Elementary Union Memorial Primary SchoolHigh Colchester High School
Utilities
Heat Fuel Gas-NaturalExcluded
Heating/Cool Multi Zone, Multi Zone, Hot Water, BaseboardNegotiable
Sewer SepticParcel Access ROW No
Water Public ROW for Other Parcel No
Water Heater Gas-Natural, RentedFinancing , Conventional
Cable Co ComcastDocuments Plot Plan, Property Disclosure, Deed
Electric Circuit Breaker(s)Tax ID
Loading



 Back to Search Results
Back to Search Results










