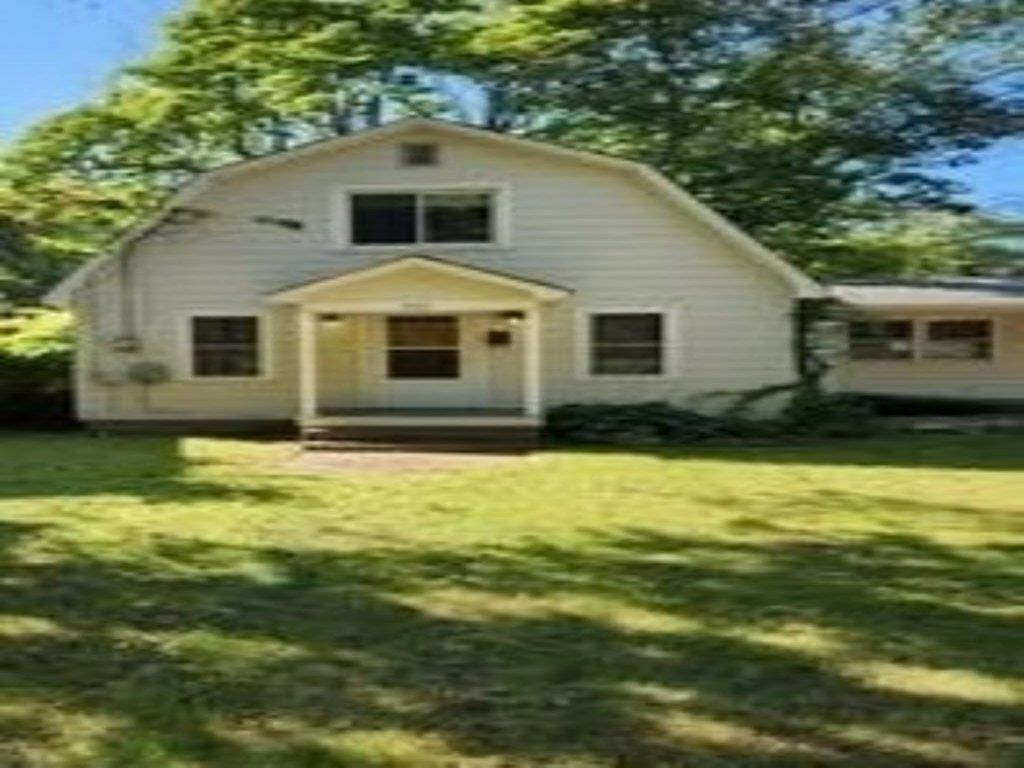Sold Status
$330,000 Sold Price
House Type
3 Beds
2 Baths
1,288 Sqft
Sold By Lipkin Audette Team of Coldwell Banker Hickok and Boardman
Similar Properties for Sale
Request a Showing or More Info

Call: 802-863-1500
Mortgage Provider
Mortgage Calculator
$
$ Taxes
$ Principal & Interest
$
This calculation is based on a rough estimate. Every person's situation is different. Be sure to consult with a mortgage advisor on your specific needs.
Colchester
Sought after Mallets Bay location of established homes with spacious lots, friendly neighbors, and cul-de-sac with no through traffic. Shore Acres Drive rises up above Mallets Bay and is a quick drive, bike or walk to the water's edge of Lake Champlain. Spacious one level ranch style home with attached two car garage, bonus enclosed porch/sun room and large workshop; perfect for working on your favorite car/motorcycle or for boat or trailer storage. Large 3/4 acre level lot, that backs up to wooded land, with plenty of room for gardens, swimming pool or just the ultimate in privacy. Close commute to schools and into downtown Burlington via Rt. 127. House is being sold in "as is" condition as part of Estate sale. Various elements of house are among several items of repair that will be needed by new Purchaser. Existing in-ground septic system in rear yard has been pumped, inspected and repairs made to leach lines recently. A jewel in the rough just needing some tender loving care!! †
Property Location
Property Details
| Sold Price $330,000 | Sold Date Aug 31st, 2020 | |
|---|---|---|
| List Price $329,000 | Total Rooms 7 | List Date Aug 18th, 2020 |
| Cooperation Fee Unknown | Lot Size 0.75 Acres | Taxes $4,711 |
| MLS# 4823494 | Days on Market 1556 Days | Tax Year 2020 |
| Type House | Stories 1 | Road Frontage 225 |
| Bedrooms 3 | Style Ranch | Water Frontage |
| Full Bathrooms 1 | Finished 1,288 Sqft | Construction No, Existing |
| 3/4 Bathrooms 1 | Above Grade 1,288 Sqft | Seasonal No |
| Half Bathrooms 0 | Below Grade 0 Sqft | Year Built 1969 |
| 1/4 Bathrooms 0 | Garage Size 2 Car | County Chittenden |
| Interior FeaturesKitchen/Dining, Primary BR w/ BA, Skylight, Laundry - Basement |
|---|
| Equipment & AppliancesRefrigerator, Range-Gas, Dishwasher, Exhaust Hood, Wall AC Units, Dehumidifier |
| Living Room 20' x 13', 1st Floor | Kitchen/Dining 13' x 18'6, 1st Floor | Primary Bedroom 13' x 13', 1st Floor |
|---|---|---|
| Bedroom 11' x 12', 1st Floor | Bedroom 10' x 10', 1st Floor | Porch 23' x 11', 1st Floor |
| Workshop 23' x 21', 1st Floor | Bath - Full 1st Floor | Bath - 3/4 1st Floor |
| ConstructionWood Frame |
|---|
| BasementWalk-up, Sump Pump, Unfinished, Full, Exterior Stairs, Unfinished |
| Exterior FeaturesGarden Space, Porch - Covered, Porch - Enclosed, Shed, Window Screens |
| Exterior Vinyl Siding | Disability Features 1st Floor 3/4 Bathrm, 1st Floor Bedroom, 1st Floor Full Bathrm, One-Level Home, Kitchen w/5 ft Diameter, Bath w/5' Diameter, Kitchen w/5 Ft. Diameter, One-Level Home |
|---|---|
| Foundation Block | House Color Yellow |
| Floors Vinyl, Laminate, Hardwood | Building Certifications |
| Roof Shingle | HERS Index |
| DirectionsIn Malletts Bay, from West Lakeshore Drive turn onto Shore Acres Drive and head up the hill past Hillcrest Lane to T intersection, bear right and house is second on left. |
|---|
| Lot DescriptionUnknown, Level, Subdivision, Landscaped, Deed Restricted, Subdivision, Near Shopping, Neighborhood, Suburban |
| Garage & Parking Attached, Auto Open, Direct Entry, Rec Vehicle, Driveway, 6+ Parking Spaces, Paved, RV Accessible |
| Road Frontage 225 | Water Access |
|---|---|
| Suitable UseResidential | Water Type |
| Driveway Paved | Water Body |
| Flood Zone Unknown | Zoning R1 |
| School District Colchester School District | Middle Colchester Middle School |
|---|---|
| Elementary Malletts Bay Elementary School | High Colchester High School |
| Heat Fuel Gas-Natural | Excluded |
|---|---|
| Heating/Cool Dehumidifier, Hot Water, Baseboard, Hot Water | Negotiable |
| Sewer 1000 Gallon, Septic, Grey Water, Concrete, Leach Field - Existing, On-Site Septic Exists, Septic | Parcel Access ROW No |
| Water Public | ROW for Other Parcel |
| Water Heater Off Boiler, Off Boiler | Financing |
| Cable Co Comcast | Documents Survey, Deed, Plot Plan, Septic Report, Survey, Tax Map |
| Electric Wired for Generator, Circuit Breaker(s) | Tax ID 153-048-21085 |

† The remarks published on this webpage originate from Listed By Gregory Monteith of Select Realty Inc. via the PrimeMLS IDX Program and do not represent the views and opinions of Coldwell Banker Hickok & Boardman. Coldwell Banker Hickok & Boardman cannot be held responsible for possible violations of copyright resulting from the posting of any data from the PrimeMLS IDX Program.

 Back to Search Results
Back to Search Results










