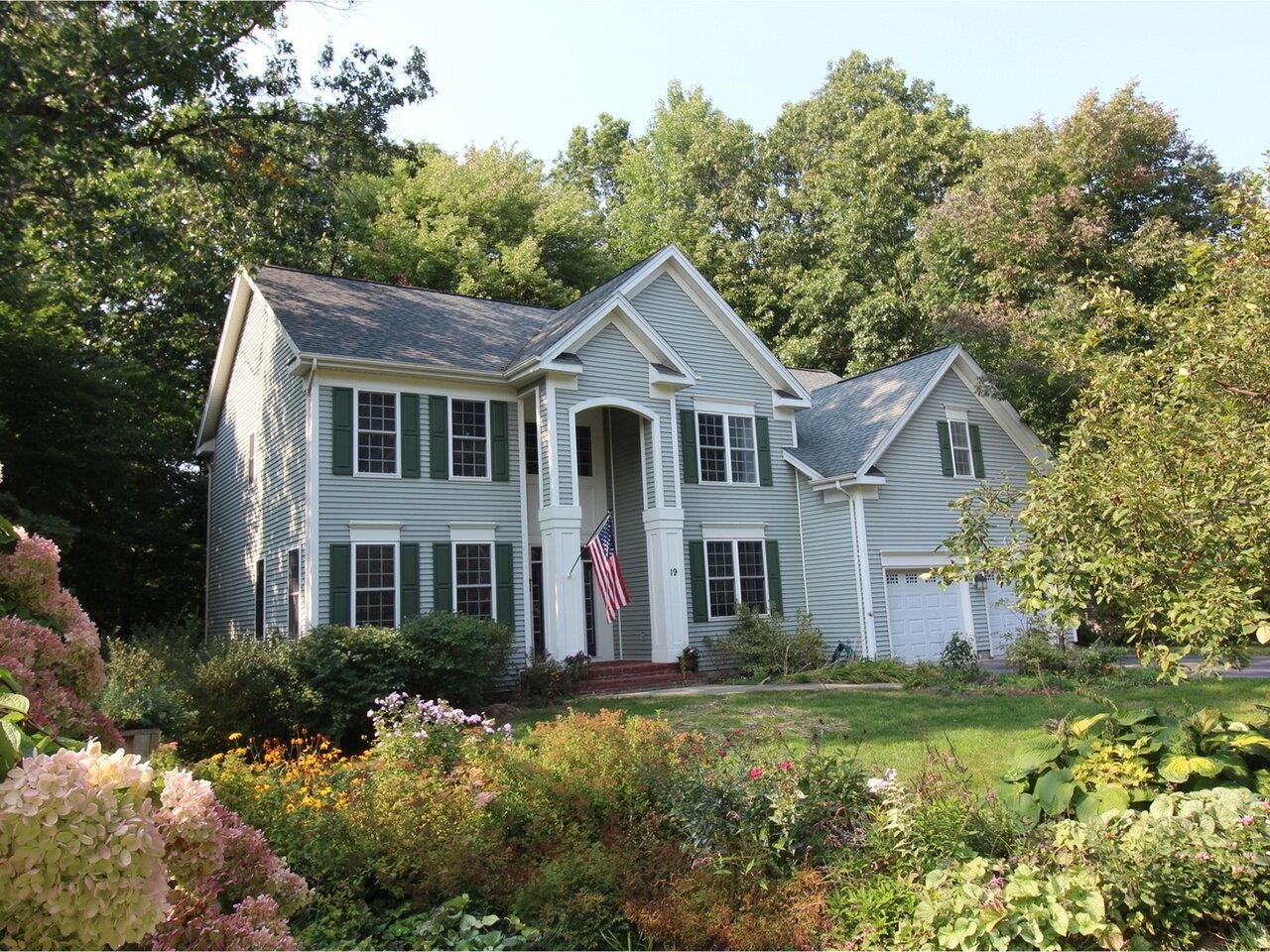Sold Status
$880,000 Sold Price
House Type
4 Beds
4 Baths
3,282 Sqft
Sold By Pursuit Real Estate
Similar Properties for Sale
Request a Showing or More Info

Call: 802-863-1500
Mortgage Provider
Mortgage Calculator
$
$ Taxes
$ Principal & Interest
$
This calculation is based on a rough estimate. Every person's situation is different. Be sure to consult with a mortgage advisor on your specific needs.
Colchester
This stunning contemporary colonial boasts gorgeous details and quality from the moment you enter. The gourmet kitchen with dual Wolf range and ample counter space to cook and entertain flows into the spacious family room beaming with natural light, showcasing the bright and open floor plan. The flow continues through the Dining and Living room complete this stylish level. The second floor features a primary ensuite, 3 additional generous bedrooms, guest bathroom, plenty of storage, custom blinds and gleaming hardwood floors throughout. Looking for a place to unwind, watch movies, play games or craft? This finished basement with garden window and modern built-in bar has it! Situated on .93 acres with owned solar, mini a/c splits, irrigation system and custom-built shed characterize this impeccably maintained home, a rare find! Open House Saturday 2/11 from 12-2pm. †
Property Location
Property Details
| Sold Price $880,000 | Sold Date Apr 20th, 2023 | |
|---|---|---|
| List Price $795,000 | Total Rooms 10 | List Date Feb 8th, 2023 |
| Cooperation Fee Unknown | Lot Size 0.93 Acres | Taxes $10,110 |
| MLS# 4942683 | Days on Market 652 Days | Tax Year 2022 |
| Type House | Stories 2 | Road Frontage 135 |
| Bedrooms 4 | Style Contemporary, Colonial | Water Frontage |
| Full Bathrooms 2 | Finished 3,282 Sqft | Construction No, Existing |
| 3/4 Bathrooms 0 | Above Grade 2,538 Sqft | Seasonal No |
| Half Bathrooms 2 | Below Grade 744 Sqft | Year Built 2008 |
| 1/4 Bathrooms 0 | Garage Size 2 Car | County Chittenden |
| Interior FeaturesCentral Vacuum, Blinds, Ceiling Fan, Dining Area, Draperies, Kitchen/Living, Living/Dining, Primary BR w/ BA, Natural Light, Soaking Tub, Walk-in Closet, Wet Bar, Programmable Thermostat, Laundry - 1st Floor |
|---|
| Equipment & AppliancesWasher, Refrigerator, Dishwasher, Microwave, Dryer, Range - Dual Fuel, Vented Exhaust Fan, Mini Split, CO Detector, Irrigation System, Smoke Detectr-HrdWrdw/Bat |
| Living Room 16x13, 1st Floor | Dining Room 13x14, 1st Floor | Kitchen 21x14, 1st Floor |
|---|---|---|
| Family Room 19x14, 1st Floor | Primary BR Suite 20x13.6, 2nd Floor | Bedroom 10x11, 2nd Floor |
| Bedroom 12x11.10, 2nd Floor | Bedroom 13.11x12, 2nd Floor | Media Room 28x18, Basement |
| Other 13x14, 2nd Floor |
| ConstructionWood Frame |
|---|
| BasementWalk-up, Interior Stairs, Full, Daylight, Storage Space, Finished, Stairs - Basement |
| Exterior FeaturesDeck, Porch - Covered, Shed |
| Exterior Vinyl Siding | Disability Features |
|---|---|
| Foundation Poured Concrete | House Color Beige |
| Floors Tile, Hardwood | Building Certifications |
| Roof Shingle-Architectural | HERS Index |
| DirectionsRoute 7 north, right on Severance Road, then right on second Wall Street, home is on the left. |
|---|
| Lot Description, Subdivision, Neighborhood |
| Garage & Parking Attached, Auto Open, Direct Entry, Garage |
| Road Frontage 135 | Water Access |
|---|---|
| Suitable Use | Water Type |
| Driveway Paved | Water Body |
| Flood Zone No | Zoning Res |
| School District Colchester School District | Middle Colchester Middle School |
|---|---|
| Elementary Union Memorial Primary School | High Colchester High School |
| Heat Fuel Electric, Gas-Natural | Excluded |
|---|---|
| Heating/Cool Heat Pump, Baseboard, Mini Split | Negotiable |
| Sewer Septic, Leach Field | Parcel Access ROW |
| Water Public | ROW for Other Parcel |
| Water Heater Electric, Tank, Gas-Natural, Owned | Financing |
| Cable Co Xfinity | Documents Property Disclosure, Deed, Property Disclosure |
| Electric 150 Amp, Circuit Breaker(s) | Tax ID 153-048-23541 |

† The remarks published on this webpage originate from Listed By Robbi Handy Holmes of BHHS Vermont Realty Group/S Burlington via the PrimeMLS IDX Program and do not represent the views and opinions of Coldwell Banker Hickok & Boardman. Coldwell Banker Hickok & Boardman cannot be held responsible for possible violations of copyright resulting from the posting of any data from the PrimeMLS IDX Program.

 Back to Search Results
Back to Search Results










