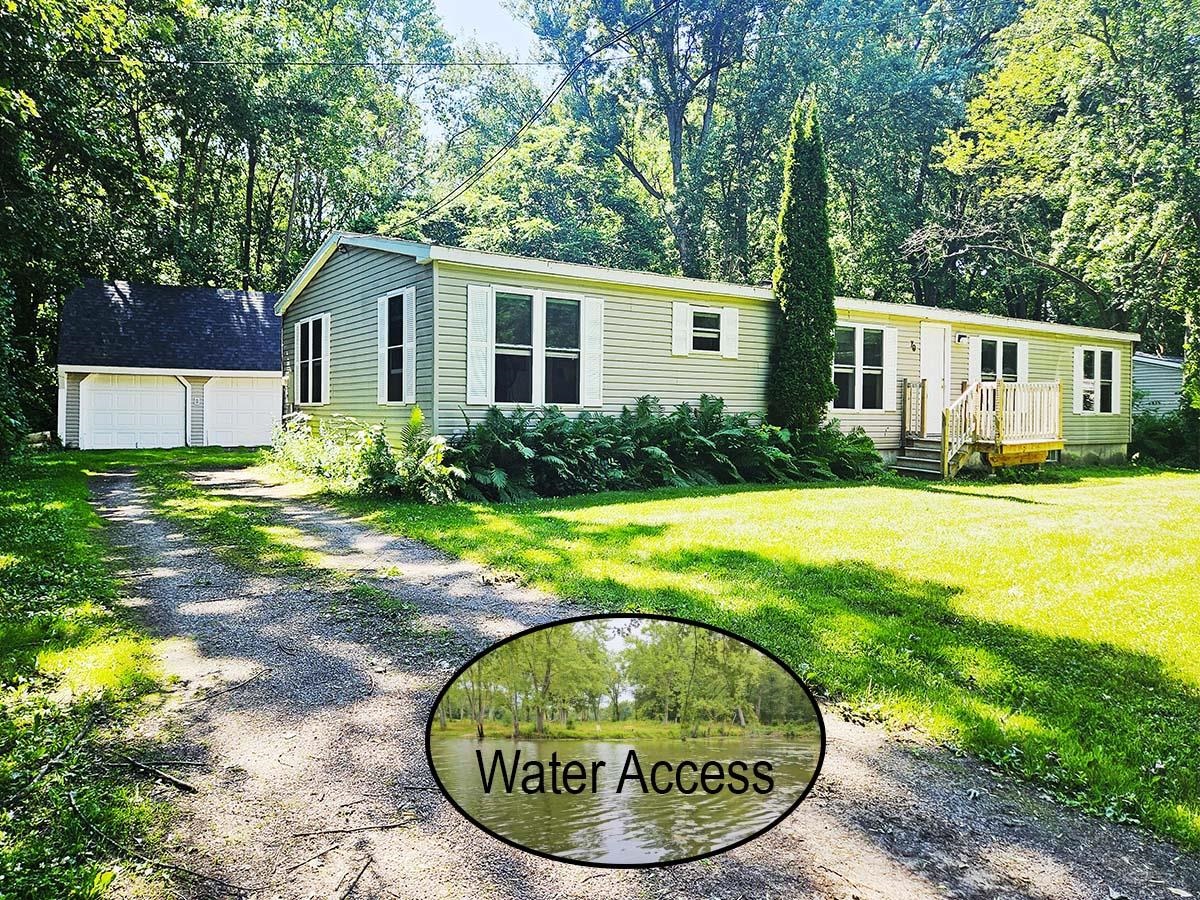Sold Status
$353,000 Sold Price
House Type
2 Beds
3 Baths
2,020 Sqft
Sold By Cornerstone Real Estate Company
Similar Properties for Sale
Request a Showing or More Info

Call: 802-863-1500
Mortgage Provider
Mortgage Calculator
$
$ Taxes
$ Principal & Interest
$
This calculation is based on a rough estimate. Every person's situation is different. Be sure to consult with a mortgage advisor on your specific needs.
Colchester
New 3-level home with huge lower level master suite with walk-in closet and full ensuite bathroom and laundry. The second level offers a beautifully appointed kitchen with Walnut countertops, soft close drawers, and appliances of the buyers choice. There is a huge private deck to the back of the house, and an open sun-filled room in the front with an extra half bathroom. On the third level there is a second bedroom, and a bonus room that would make a great office space, art studio or playroom. Both rooms access a stunning full bathroom. Many extras including Smarter Windows & Doors, state-of-the art electrical system, recessed LED lighting, and Oak hardwood flooring. Private, woodsy backyard, and close to Burlington and Lake Champlain. Easy access to I-89. †
Property Location
Property Details
| Sold Price $353,000 | Sold Date Feb 13th, 2020 | |
|---|---|---|
| List Price $366,000 | Total Rooms 5 | List Date Aug 19th, 2019 |
| Cooperation Fee Unknown | Lot Size 0.23 Acres | Taxes $0 |
| MLS# 4771621 | Days on Market 1921 Days | Tax Year |
| Type House | Stories 3 | Road Frontage 50 |
| Bedrooms 2 | Style Multi Level | Water Frontage |
| Full Bathrooms 2 | Finished 2,020 Sqft | Construction No, New Construction |
| 3/4 Bathrooms 0 | Above Grade 2,020 Sqft | Seasonal No |
| Half Bathrooms 1 | Below Grade 0 Sqft | Year Built 2019 |
| 1/4 Bathrooms 0 | Garage Size Car | County Chittenden |
| Interior FeaturesPrimary BR w/ BA |
|---|
| Equipment & AppliancesWasher, Refrigerator, Dishwasher, Dryer, Smoke Detector, CO Detector, Wall Units |
| Kitchen 20 X 16, 2nd Floor | Living/Dining 20 X 16, 2nd Floor | Primary Bedroom 20 X 16, 1st Floor |
|---|---|---|
| Bedroom 12 X 12, 3rd Floor | Bonus Room 12 X 12, 3rd Floor |
| ConstructionWood Frame |
|---|
| Basement, Sump Pump, Concrete, Crawl Space |
| Exterior FeaturesBalcony, Deck, Windows - Double Pane |
| Exterior Vinyl | Disability Features |
|---|---|
| Foundation Poured Concrete | House Color Grey |
| Floors Tile, Carpet, Hardwood | Building Certifications |
| Roof Shingle | HERS Index |
| DirectionsFrom Route 127, turn onto Bean Road. Second home on left. |
|---|
| Lot Description, Country Setting, Neighborhood |
| Garage & Parking , |
| Road Frontage 50 | Water Access |
|---|---|
| Suitable Use | Water Type |
| Driveway Paved | Water Body |
| Flood Zone Unknown | Zoning Residential |
| School District Colchester School District | Middle Colchester Middle School |
|---|---|
| Elementary Porters Point School | High Colchester High School |
| Heat Fuel Gas-Natural | Excluded |
|---|---|
| Heating/Cool None | Negotiable |
| Sewer Septic | Parcel Access ROW |
| Water Public | ROW for Other Parcel |
| Water Heater Electric, On Demand | Financing |
| Cable Co | Documents |
| Electric Circuit Breaker(s), 200 Amp | Tax ID 153-048-17536 |

† The remarks published on this webpage originate from Listed By Jennifer Giordano of Cornerstone Real Estate Company via the PrimeMLS IDX Program and do not represent the views and opinions of Coldwell Banker Hickok & Boardman. Coldwell Banker Hickok & Boardman cannot be held responsible for possible violations of copyright resulting from the posting of any data from the PrimeMLS IDX Program.

 Back to Search Results
Back to Search Results










