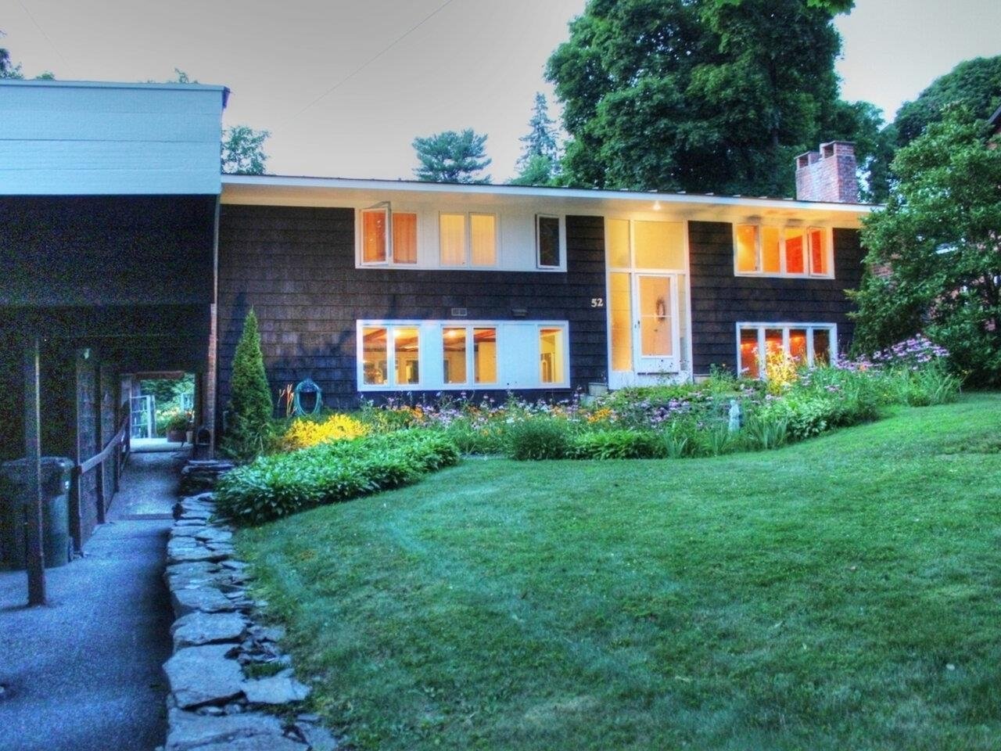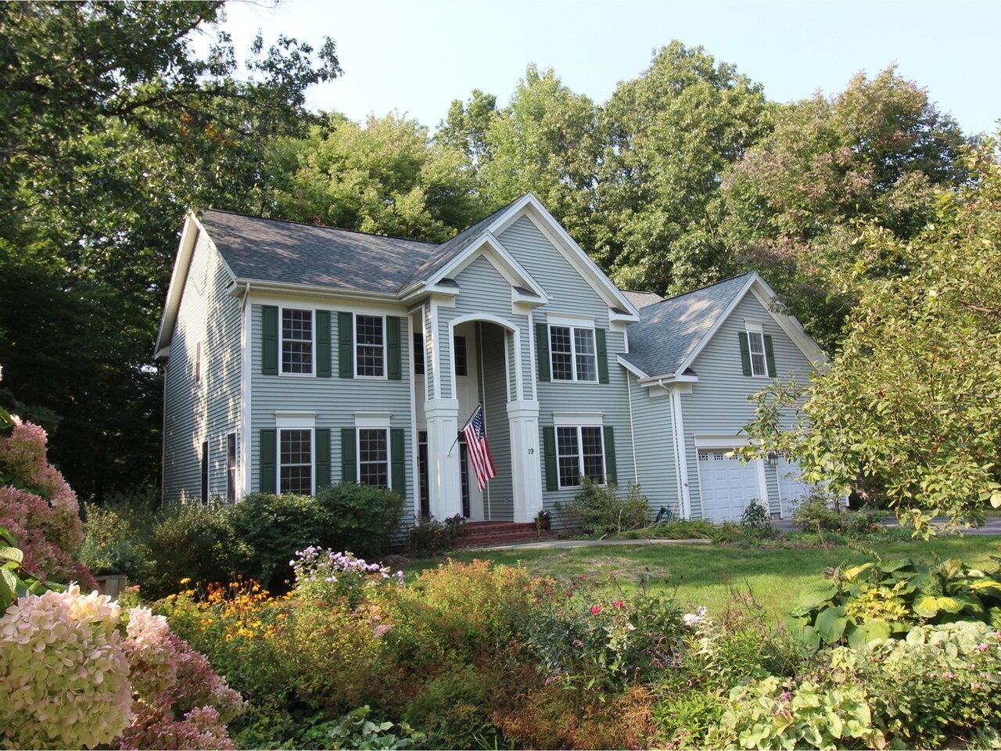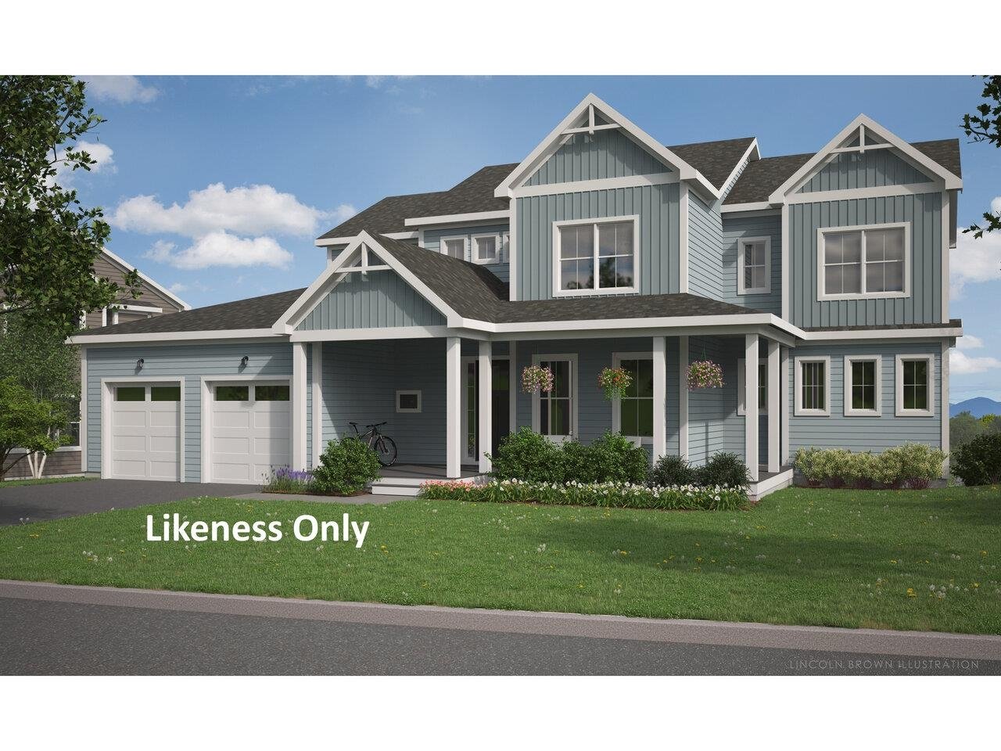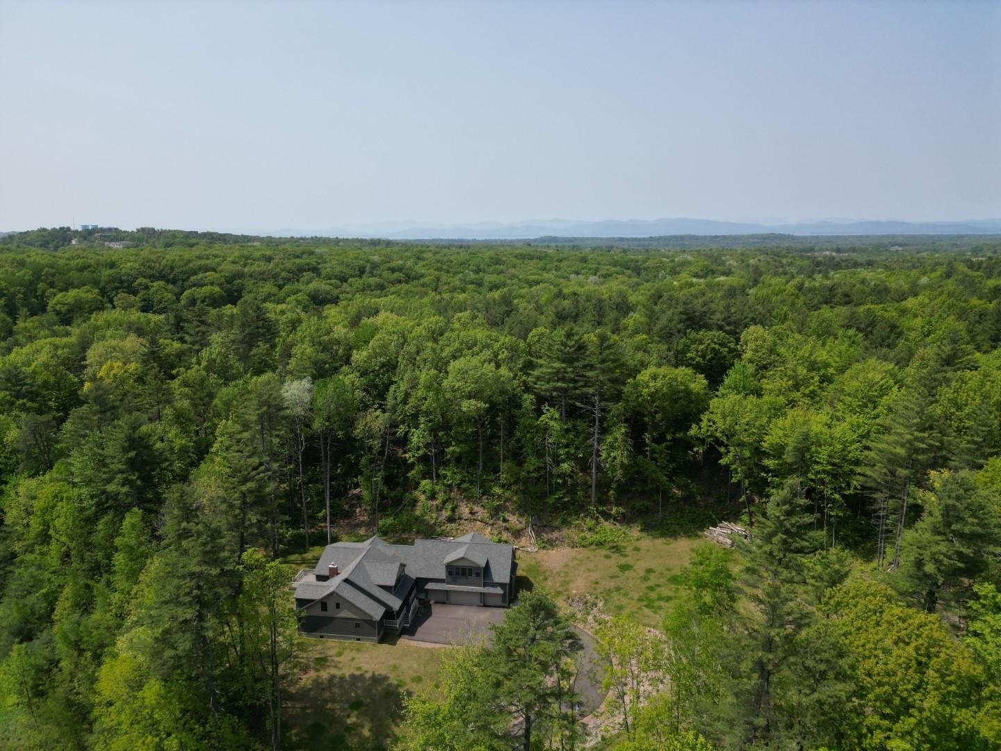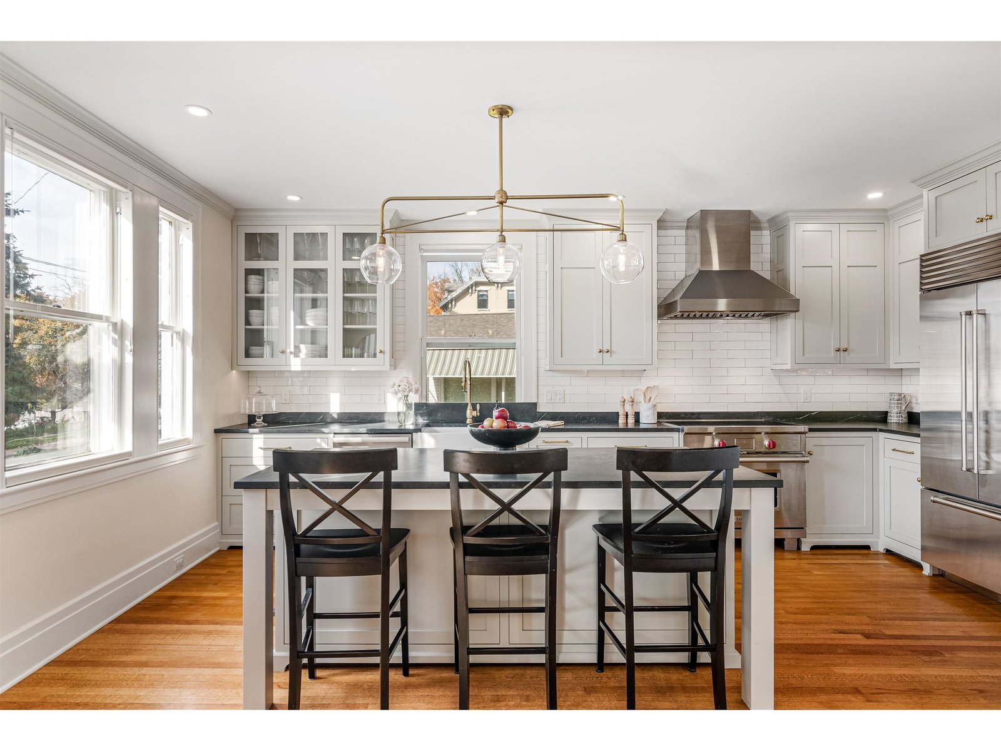Sold Status
$1,750,000 Sold Price
House Type
2 Beds
6 Baths
4,751 Sqft
Sold By Kieran Donnelly of Coldwell Banker Hickok and Boardman
Similar Properties for Sale
Request a Showing or More Info

Call: 802-863-1500
Mortgage Provider
Mortgage Calculator
$
$ Taxes
$ Principal & Interest
$
This calculation is based on a rough estimate. Every person's situation is different. Be sure to consult with a mortgage advisor on your specific needs.
Colchester
321 Crooked Creek offers privacy, amazing unobstructed views of Malletts Bay, a beautiful turnkey main house with finished space over the 2 car garage and close to 200 feet of shoreline. Located at the end of a private lane, this contemporary Craftsman was constructed in 2009 by Vorse Construction of only the finest materials. The open floor plan on main level gives one the feeling of floating on the water. Living room w/ gas fireplace, dining room, 2 second floor bedrooms including a sumptuous master suite with expansive lake views and cathedral fir ceiling, 6 baths, sunroom, eat-in chef's kitchen, finished walkout basement with exercise room sauna, half bath, and second floor den and office with lake views comprise the 4,751 sf of finished space. Cherry floors, fir beams, doors and trim, walls of windows facing the lake. The stone lakeside terrace is perfect for dining out on summer evenings and enjoying the expansive sunsets. 500 foot floating dock makes accessing the water easy. Deep water mooring included. In 2015, the second story of the heated 2-car garage was finished and is connected to the main house via a breezeway. Square footage includes 600 sf finished area over garage. †
Property Location
Property Details
| Sold Price $1,750,000 | Sold Date Sep 4th, 2019 | |
|---|---|---|
| List Price $1,849,000 | Total Rooms 8 | List Date Apr 19th, 2019 |
| Cooperation Fee Unknown | Lot Size 0.5 Acres | Taxes $23,823 |
| MLS# 4746406 | Days on Market 2043 Days | Tax Year 2018 |
| Type House | Stories 3 | Road Frontage |
| Bedrooms 2 | Style Contemporary, Craftsman | Water Frontage 193 |
| Full Bathrooms 1 | Finished 4,751 Sqft | Construction No, Existing |
| 3/4 Bathrooms 3 | Above Grade 4,011 Sqft | Seasonal No |
| Half Bathrooms 2 | Below Grade 740 Sqft | Year Built 2009 |
| 1/4 Bathrooms 0 | Garage Size 2 Car | County Chittenden |
| Interior Features |
|---|
| Equipment & Appliances |
| Living Room 16 x 24, 1st Floor | Dining Room 11.5 x 15.4, 1st Floor | Kitchen - Eat-in 14 x 15, 1st Floor |
|---|---|---|
| Sunroom 12.5 x 30.8, 1st Floor | Primary Bedroom 12 x 24, 2nd Floor | Bedroom 11 x 13, 2nd Floor |
| Office/Study 10 x 10.9, 2nd Floor | Exercise Room 15 x 15.6, Basement | Den 13 x 13, 2nd Floor |
| ConstructionWood Frame |
|---|
| BasementWalkout, Finished, Interior Stairs, Crawl Space, Daylight, Storage Space, Partially Finished, Storage Space, Walkout, Interior Access, Exterior Access |
| Exterior Features |
| Exterior Cedar, Clapboard, Stone | Disability Features |
|---|---|
| Foundation Poured Concrete | House Color natural |
| Floors | Building Certifications |
| Roof Standing Seam | HERS Index |
| DirectionsRoute 7 north, left on Bay Road, right into Lone Pine campground. Left to gate and wait for broker. |
|---|
| Lot Description, Mountain View, Lake Frontage, Lake View, Waterfront-Paragon, Waterfront, View, Water View |
| Garage & Parking Attached, Auto Open |
| Road Frontage | Water Access Owned |
|---|---|
| Suitable Use | Water Type Lake |
| Driveway Brick/Pavers | Water Body Lake Champlain |
| Flood Zone Unknown | Zoning Residential |
| School District Colchester School District | Middle Colchester Middle School |
|---|---|
| Elementary Colchester Middle School | High Colchester High School |
| Heat Fuel Gas-LP/Bottle | Excluded |
|---|---|
| Heating/Cool Central Air, Multi Zone, Multi Zone, Hot Water, Baseboard, Radiant Floor | Negotiable |
| Sewer Septic, Private | Parcel Access ROW |
| Water Drilled Well, Purifier/Soft | ROW for Other Parcel |
| Water Heater Off Boiler, Owned | Financing |
| Cable Co | Documents |
| Electric 200 Amp | Tax ID 153-048-22754 |

† The remarks published on this webpage originate from Listed By Averill Cook of LandVest, Inc-Burlington via the PrimeMLS IDX Program and do not represent the views and opinions of Coldwell Banker Hickok & Boardman. Coldwell Banker Hickok & Boardman cannot be held responsible for possible violations of copyright resulting from the posting of any data from the PrimeMLS IDX Program.

 Back to Search Results
Back to Search Results