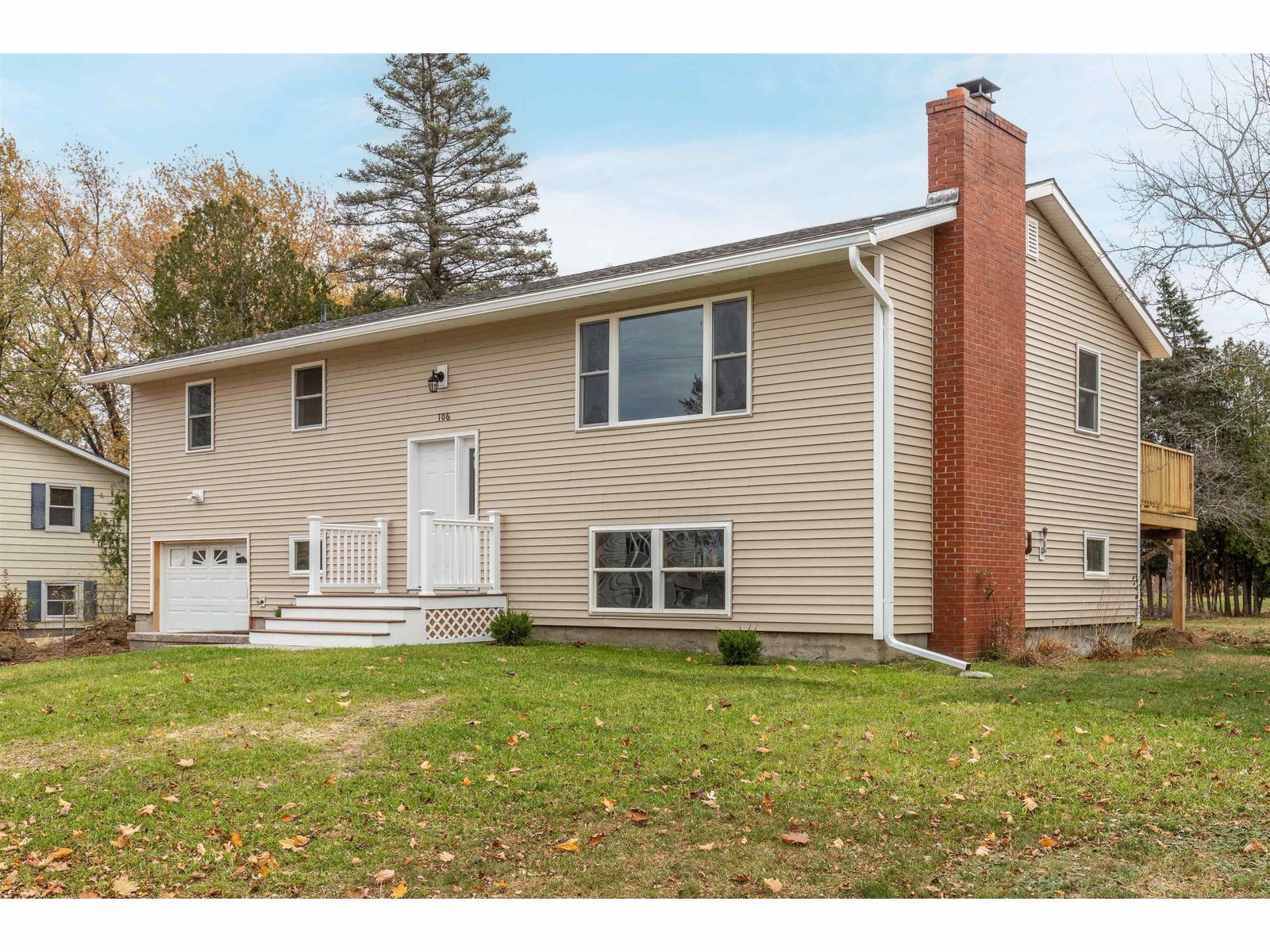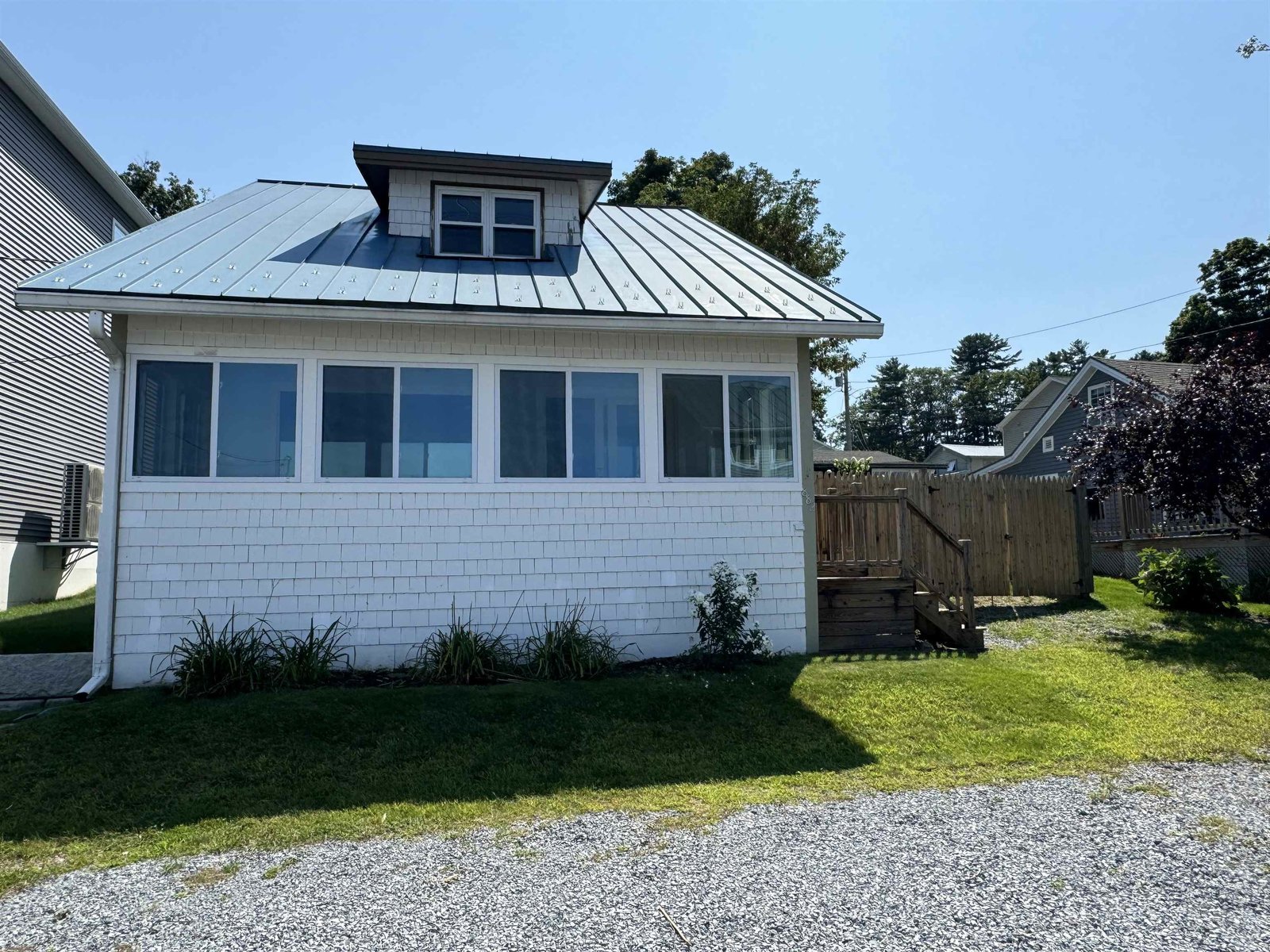Sold Status
$439,000 Sold Price
House Type
3 Beds
3 Baths
1,928 Sqft
Sold By EXP Realty
Similar Properties for Sale
Request a Showing or More Info

Call: 802-863-1500
Mortgage Provider
Mortgage Calculator
$
$ Taxes
$ Principal & Interest
$
This calculation is based on a rough estimate. Every person's situation is different. Be sure to consult with a mortgage advisor on your specific needs.
Colchester
Meticulously maintained 3 bedroom, 2 1/2 bath one level home with beautiful hardwood floors throughout and a bright, sunny open floorplan! Pristine kitchen with granite counters, stainless steel appliances, and upgraded cabinets. Kitchen opens to sun-filled family room with gas fireplace and slider to back deck. Open concept living and dining room with charming bay window, a wood-burning fireplace, and 3 skylights. Master suite boasts attached 3/4 bath. and double closets. Two additional spacious bedrooms with oversized windows and ample closet space. All with the convenience of single-floor living! Gorgeous, mature lot with inground pool, cement patio, fenced-in backyard and mature trees including adjoining yard area. Oversized two-car garage with efficiency apartment renting for $800 monthly plus utilities and an added workshop. Great Colchester location - walk to schools, tennis court, Park, and the Village Scoop! Minutes to I-89, Lake Champlain & Burlington. Possible lot subdivision. †
Property Location
Property Details
| Sold Price $439,000 | Sold Date Oct 15th, 2019 | |
|---|---|---|
| List Price $439,900 | Total Rooms 7 | List Date Aug 27th, 2019 |
| Cooperation Fee Unknown | Lot Size 0.77 Acres | Taxes $7,205 |
| MLS# 4773081 | Days on Market 1913 Days | Tax Year 2019 |
| Type House | Stories 1 | Road Frontage 247 |
| Bedrooms 3 | Style Ranch | Water Frontage |
| Full Bathrooms 1 | Finished 1,928 Sqft | Construction No, Existing |
| 3/4 Bathrooms 1 | Above Grade 1,928 Sqft | Seasonal No |
| Half Bathrooms 1 | Below Grade 0 Sqft | Year Built 1952 |
| 1/4 Bathrooms 0 | Garage Size 2 Car | County Chittenden |
| Interior FeaturesAttic, Bar, Blinds, Fireplace - Gas, In-Law/Accessory Dwelling, Kitchen/Family, Living/Dining, Primary BR w/ BA, Natural Light, Skylight, Walk-in Closet, Laundry - 1st Floor |
|---|
| Equipment & AppliancesMicrowave, Dryer, Range-Gas, Refrigerator, Dishwasher, Washer, Wall AC Units, Smoke Detector, Smoke Detector |
| Living Room 13 x 12, 1st Floor | Kitchen 16 x 9, 1st Floor | Dining Room 13 x 10, 1st Floor |
|---|---|---|
| Family Room 20 x 13, 1st Floor | Primary Bedroom 16 x 15, 1st Floor | Bedroom 15 x 12, 1st Floor |
| Bedroom 13 x 11, 1st Floor | Mudroom 8 x 7, 1st Floor |
| ConstructionWood Frame |
|---|
| BasementWalk-up, Unfinished, Interior Stairs, Storage Space, Full |
| Exterior FeaturesDeck, Fence - Full, Garden Space, Patio, Pool - In Ground |
| Exterior Vinyl Siding | Disability Features One-Level Home, 1st Floor Bedroom, 1st Floor Full Bathrm, Hard Surface Flooring, One-Level Home, 1st Floor Laundry |
|---|---|
| Foundation Block | House Color Beige |
| Floors Tile, Hardwood | Building Certifications |
| Roof Shingle-Architectural | HERS Index |
| DirectionsFrom Main St, Left onto Village Dr. Property is on the corner of Main St & Village Dr. |
|---|
| Lot Description, Subdivision, Level, Walking Trails, Landscaped, Corner |
| Garage & Parking Detached, Auto Open, Driveway, Garage |
| Road Frontage 247 | Water Access |
|---|---|
| Suitable Use | Water Type |
| Driveway Concrete | Water Body |
| Flood Zone No | Zoning R-3 |
| School District Colchester School District | Middle Colchester Middle School |
|---|---|
| Elementary Union Memorial Primary School | High Colchester High School |
| Heat Fuel Gas-Natural | Excluded |
|---|---|
| Heating/Cool Multi Zone, Hot Water, Baseboard | Negotiable |
| Sewer Septic | Parcel Access ROW |
| Water Public | ROW for Other Parcel |
| Water Heater Tank, Gas-Natural, Owned | Financing |
| Cable Co XFinity | Documents Deed, Property Disclosure, Tax Map |
| Electric Circuit Breaker(s) | Tax ID 153-048-20047 |

† The remarks published on this webpage originate from Listed By Geri Reilly of Geri Reilly Real Estate via the PrimeMLS IDX Program and do not represent the views and opinions of Coldwell Banker Hickok & Boardman. Coldwell Banker Hickok & Boardman cannot be held responsible for possible violations of copyright resulting from the posting of any data from the PrimeMLS IDX Program.

 Back to Search Results
Back to Search Results










