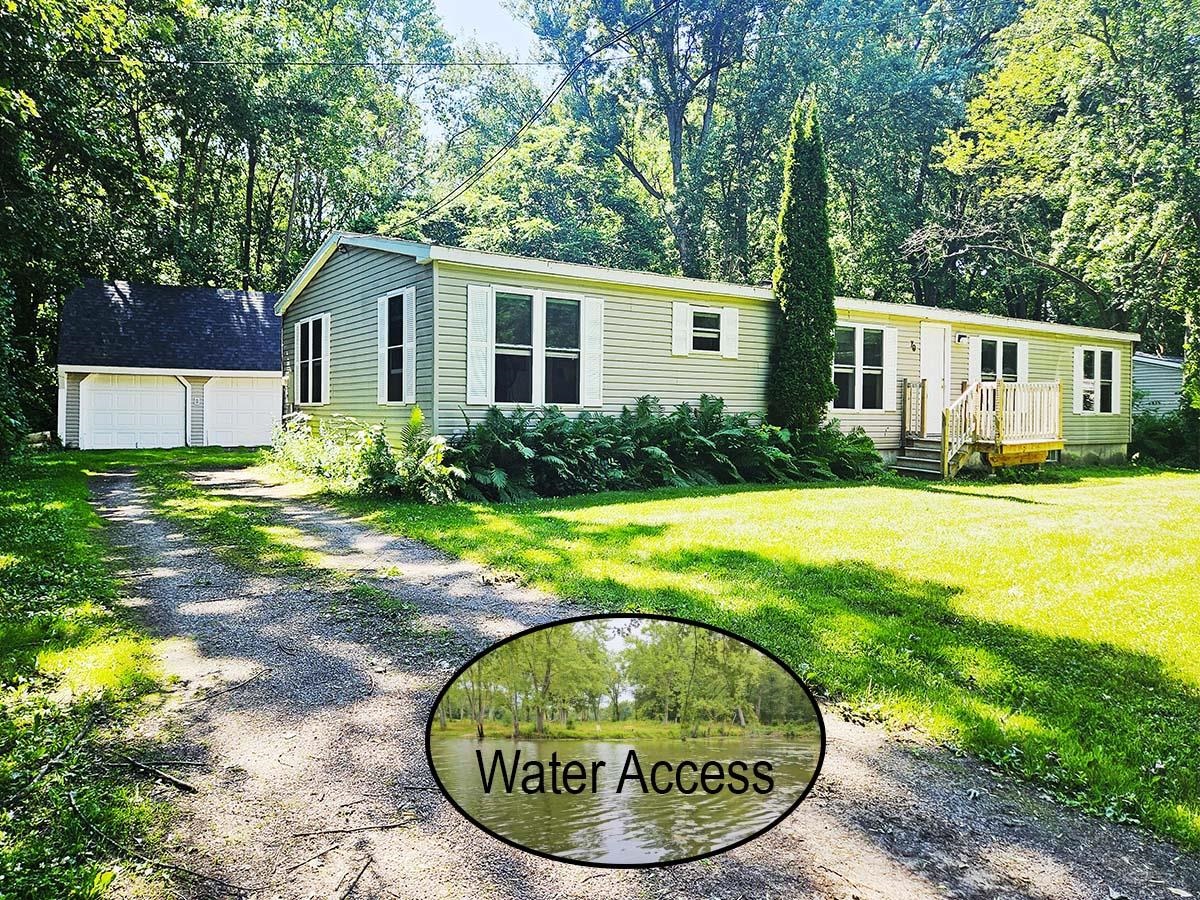Sold Status
$418,600 Sold Price
House Type
4 Beds
3 Baths
2,016 Sqft
Sold By Catamount Realty Group
Similar Properties for Sale
Request a Showing or More Info

Call: 802-863-1500
Mortgage Provider
Mortgage Calculator
$
$ Taxes
$ Principal & Interest
$
This calculation is based on a rough estimate. Every person's situation is different. Be sure to consult with a mortgage advisor on your specific needs.
Colchester
Ideal location! This 4 bedroom, 2 1/2 bath raised ranch is in a beautiful Colchester neighborhood, just a minutes' walk to your own deeded beach access. The main level features beautifully maintained hardwood floors, a great front bay window that allows you to look out over your landscaped yard with mature trees & a welcoming fireplace to snuggle in front of with your coffee or a good book. The open kitchen and dining area welcome you with more windows into a warm and cozy three-season room. 3 spacious bedrooms with ceiling fans can also be found on the main floor as well as 2 full bathrooms. The lower level features a family room with a second fireplace where you can relax on those cold nights, and a 4th bedroom. This room can be a "flex room" to double as an office or exercise room. A nice sized laundry room, half-bath, as well as garage access is also on the lower level. This property is in a fantastic location with access to the Winooski River, Delta Park, the bike bridge, and Airport Park to explore to your heart's content! Bring your fish rod to the boardwalk on the access or your kayak to paddle out to Lake Champlain! †
Property Location
Property Details
| Sold Price $418,600 | Sold Date Aug 30th, 2021 | |
|---|---|---|
| List Price $389,900 | Total Rooms 7 | List Date Jul 8th, 2021 |
| Cooperation Fee Unknown | Lot Size 0.34 Acres | Taxes $5,805 |
| MLS# 4871053 | Days on Market 1232 Days | Tax Year 2020 |
| Type House | Stories 2 | Road Frontage 163 |
| Bedrooms 4 | Style Raised Ranch | Water Frontage |
| Full Bathrooms 2 | Finished 2,016 Sqft | Construction No, Existing |
| 3/4 Bathrooms 0 | Above Grade 1,344 Sqft | Seasonal No |
| Half Bathrooms 1 | Below Grade 672 Sqft | Year Built 1973 |
| 1/4 Bathrooms 0 | Garage Size 2 Car | County Chittenden |
| Interior FeaturesBlinds, Ceiling Fan, Fireplaces - 2, Kitchen/Dining, Laundry Hook-ups, Primary BR w/ BA, Laundry - Basement |
|---|
| Equipment & AppliancesRange-Electric, Refrigerator, Dishwasher, Disposal, Microwave, Smoke Detector |
| Living Room 17'9 x 15'4, 1st Floor | Dining Room 12'2 x 10'2, 1st Floor | Kitchen 12.4 x 10'2, 1st Floor |
|---|---|---|
| Primary Bedroom 15'4 x 12, 1st Floor | Bedroom 12'6 x 11, 1st Floor | Bedroom 11'7 x 9'2, 1st Floor |
| Bedroom 14'10 x 13, Basement | Family Room 17'4 x 13, Basement |
| ConstructionWood Frame |
|---|
| BasementInterior, Partially Finished, Partial, Daylight, Interior Stairs, Walkout, Interior Access |
| Exterior FeaturesBoat Launch, Deck, Natural Shade, Porch - Covered, Porch - Enclosed, Window Screens, Beach Access |
| Exterior Vinyl Siding | Disability Features Bathrm w/tub, Paved Parking |
|---|---|
| Foundation Concrete | House Color white |
| Floors Vinyl, Carpet, Hardwood | Building Certifications |
| Roof Shingle-Asphalt | HERS Index |
| DirectionsRoute 127 to Porters Point Road. Turn left on Colchester Point Road. Take left on Windemere Way. House is on right, across from new development. |
|---|
| Lot DescriptionUnknown, Subdivision, Level, Subdivision, Neighborhood |
| Garage & Parking Auto Open, Direct Entry, Driveway, Garage |
| Road Frontage 163 | Water Access |
|---|---|
| Suitable Use | Water Type Lake |
| Driveway Paved | Water Body |
| Flood Zone No | Zoning R3 |
| School District Colchester School District | Middle Colchester Middle School |
|---|---|
| Elementary Porters Point School | High Colchester High School |
| Heat Fuel Gas-Natural | Excluded washer/dryer |
|---|---|
| Heating/Cool None, Hot Water, Baseboard | Negotiable |
| Sewer 1000 Gallon, Concrete, Leach Field - Conventionl, On-Site Septic Exists | Parcel Access ROW |
| Water Public | ROW for Other Parcel |
| Water Heater Owned, On Demand, Gas-Natural | Financing |
| Cable Co Comcast | Documents Property Disclosure, Deed |
| Electric Circuit Breaker(s) | Tax ID 153-048-19633 |

† The remarks published on this webpage originate from Listed By The Gardner Group of RE/MAX North Professionals via the PrimeMLS IDX Program and do not represent the views and opinions of Coldwell Banker Hickok & Boardman. Coldwell Banker Hickok & Boardman cannot be held responsible for possible violations of copyright resulting from the posting of any data from the PrimeMLS IDX Program.

 Back to Search Results
Back to Search Results










