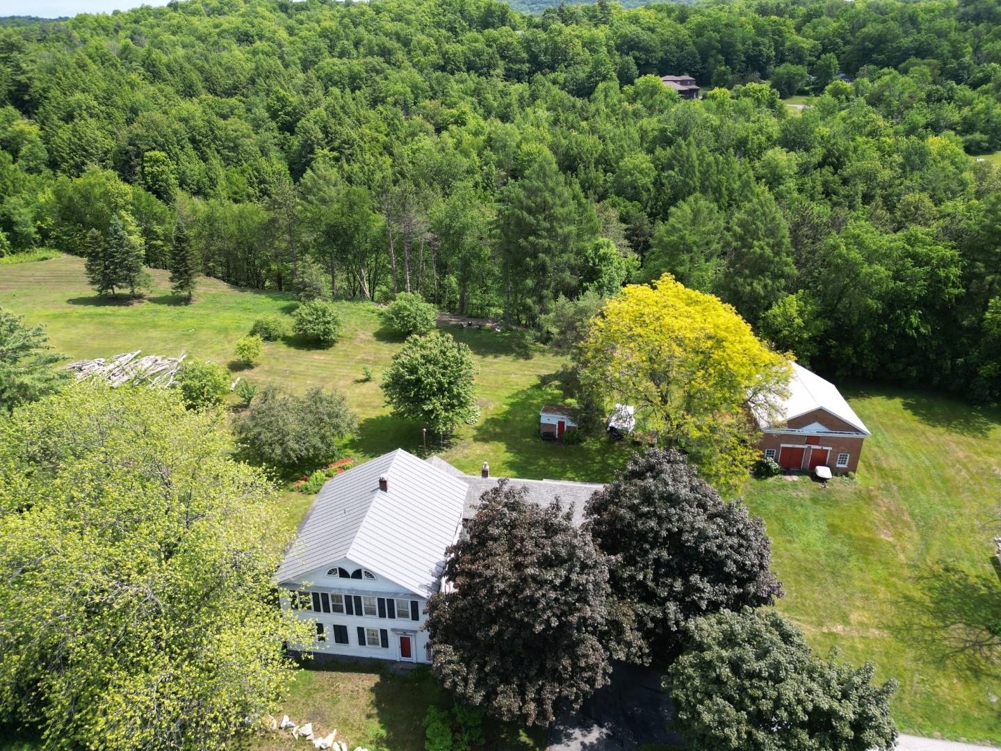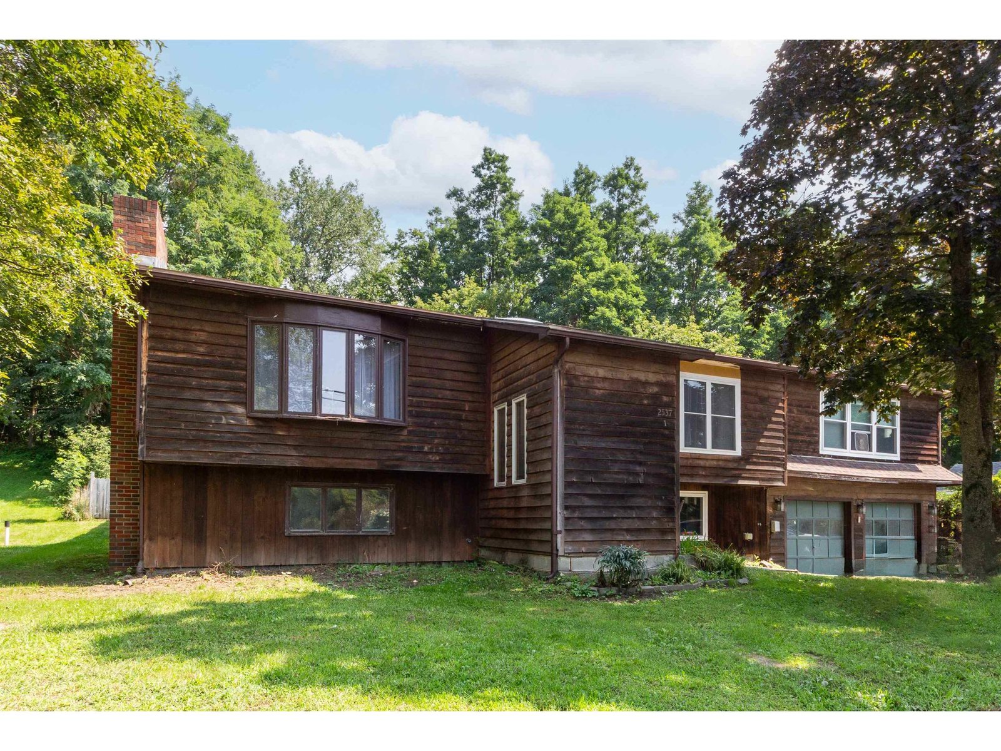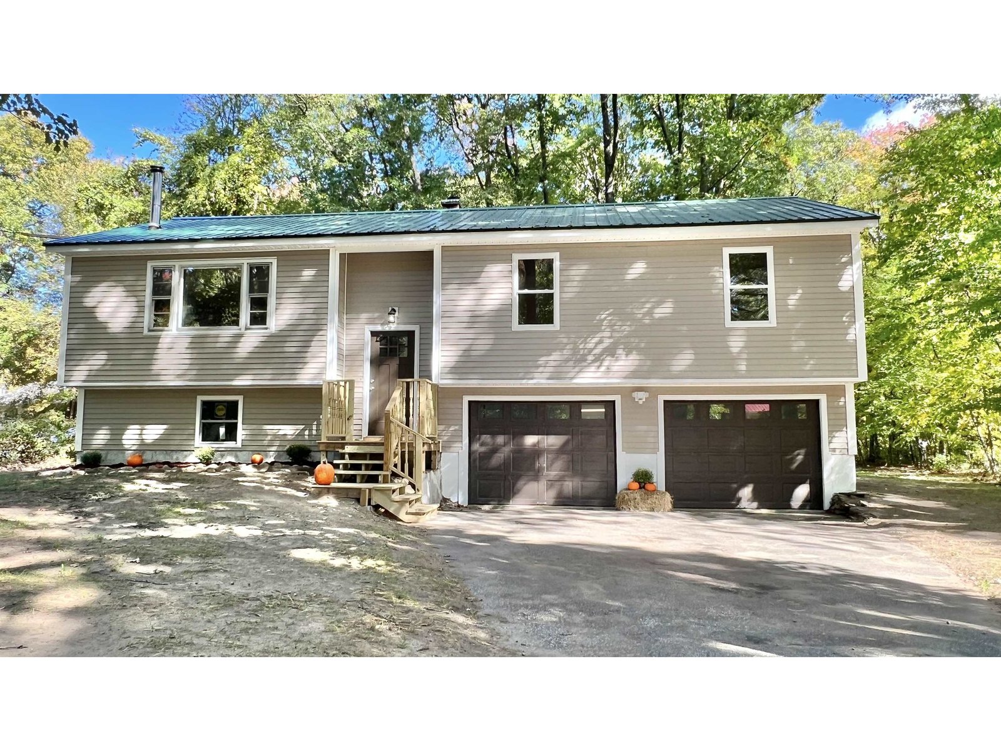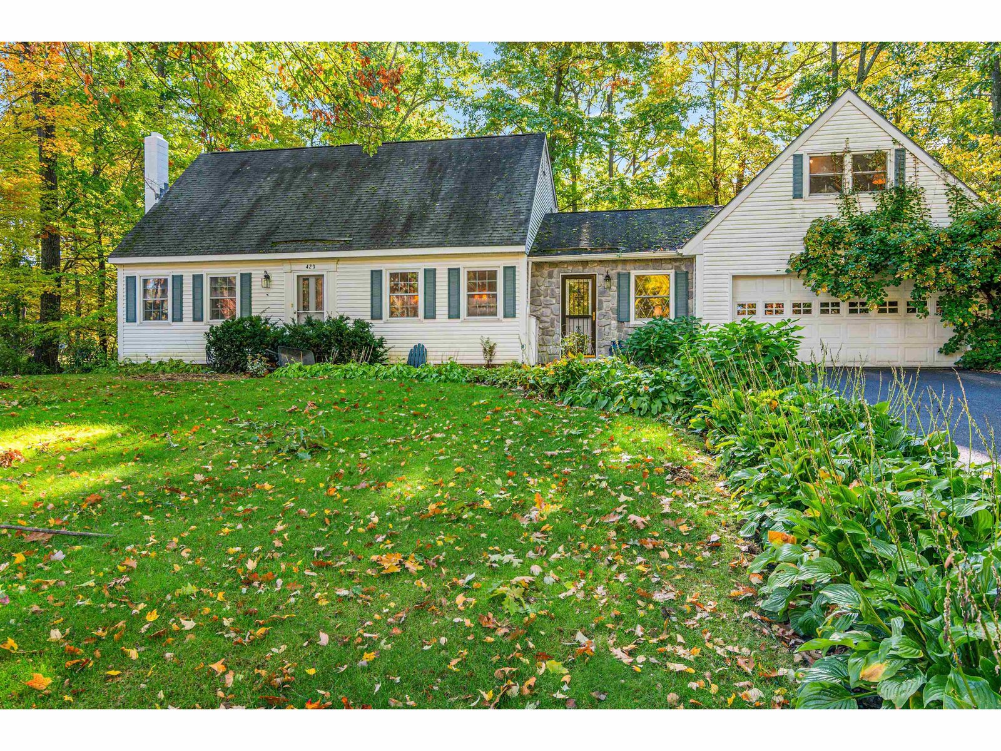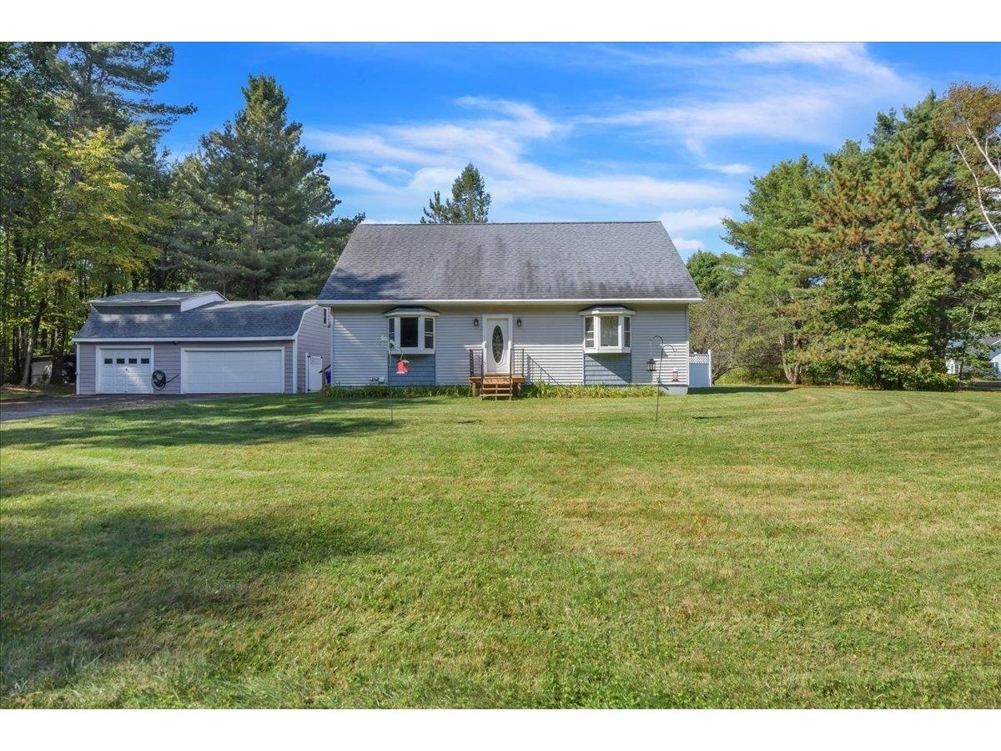Sold Status
$655,000 Sold Price
House Type
3 Beds
3 Baths
2,292 Sqft
Sold By KW Vermont
Similar Properties for Sale
Request a Showing or More Info

Call: 802-863-1500
Mortgage Provider
Mortgage Calculator
$
$ Taxes
$ Principal & Interest
$
This calculation is based on a rough estimate. Every person's situation is different. Be sure to consult with a mortgage advisor on your specific needs.
Colchester
Lake Champlain at its BEST! You don't find these Lake Homes too often-the warmth of wood using timber framing throughout,cathedral wood ceilings,a 2 story wall of triple pane windows to bring in the views!,wood flooring,custom wood doors and energy efficient utilizing fixed foam insulation! The smart design captures privacy and massive views of the lake. Easy beach access(10 stairs!),dock and mooring included. Clear water for super swimming on Outer Mallett's Bay-a quick 10 minutes to downtown Burlington. Newer 2 car garage with storage. A smart lake investment! †
Property Location
Property Details
| Sold Price $655,000 | Sold Date May 31st, 2012 | |
|---|---|---|
| List Price $669,000 | Total Rooms 7 | List Date Feb 23rd, 2012 |
| Cooperation Fee Unknown | Lot Size 0.37 Acres | Taxes $12,777 |
| MLS# 4135577 | Days on Market 4655 Days | Tax Year 2011 |
| Type House | Stories 2 | Road Frontage 25 |
| Bedrooms 3 | Style Adirondack, Bungalow | Water Frontage 54 |
| Full Bathrooms 2 | Finished 2,292 Sqft | Construction , Existing |
| 3/4 Bathrooms 1 | Above Grade 2,292 Sqft | Seasonal No |
| Half Bathrooms 0 | Below Grade 0 Sqft | Year Built 2004 |
| 1/4 Bathrooms 0 | Garage Size 2 Car | County Chittenden |
| Interior FeaturesCathedral Ceiling, Ceiling Fan, Dining Area, Fireplace - Gas, Kitchen Island, Kitchen/Living, Laundry Hook-ups, Living/Dining, Primary BR w/ BA, Natural Woodwork, Skylight, Walk-in Pantry, Whirlpool Tub, Window Treatment, Laundry - 1st Floor |
|---|
| Equipment & AppliancesRefrigerator, Range-Gas, Dishwasher, Washer, Microwave, Down-draft Cooktop, Dryer, , CO Detector, Smoke Detector, CO Detector, Smoke Detector |
| Kitchen 16 X 10, 1st Floor | Dining Room 13 X 11, 1st Floor | Living Room 18 X 16, 1st Floor |
|---|---|---|
| Primary Bedroom 18 X 16, 2nd Floor | Bedroom 10X 18, 1st Floor | Bedroom 10 X 12.5, 2nd Floor |
| Other 18 X 18, 2nd Floor |
| ConstructionTimberframe |
|---|
| BasementInterior, Interior Stairs, Storage Space, Concrete, Full, Unfinished, Frost Wall |
| Exterior FeaturesBoat Mooring, Boat Slip/Dock, Balcony, Deck, Fence - Partial, Window Screens |
| Exterior Shingle, Cedar | Disability Features Kitchen w/5 ft Diameter, Bathrm w/step-in Shower, 1st Floor 3/4 Bathrm, 1st Floor Bedroom, Access. Laundry No Steps, Kitchen w/5 Ft. Diameter |
|---|---|
| Foundation Concrete | House Color Natural |
| Floors Softwood | Building Certifications |
| Roof Standing Seam, Metal | HERS Index |
| DirectionsPorters Point Rd past Colchester Point Rd Intersection to right on Outer Bay Road, bear right on Elderberry Lane - House is on right - lakefront |
|---|
| Lot Description, Waterfront, Water View, Mountain View |
| Garage & Parking Detached, Auto Open, Storage Above, Driveway |
| Road Frontage 25 | Water Access Owned |
|---|---|
| Suitable Use | Water Type Lake |
| Driveway ROW, Common/Shared, Crushed/Stone | Water Body Lake Champlain |
| Flood Zone No | Zoning Residential |
| School District NA | Middle Colchester Middle School |
|---|---|
| Elementary Malletts Bay Elementary School | High Colchester High School |
| Heat Fuel Gas-Natural | Excluded |
|---|---|
| Heating/Cool Smoke Detectr-Batt Powrd, In Floor, Rented Burner, In Ceiling, Hot Air | Negotiable |
| Sewer 1000 Gallon, Septic, Private, Leach Field, Pump Up, Concrete | Parcel Access ROW No |
| Water Public | ROW for Other Parcel |
| Water Heater Rented, Gas-Natural | Financing , Conventional |
| Cable Co | Documents ROW (Right-Of-Way), Septic Design, Property Disclosure, Survey, Deed, Plot Plan |
| Electric Circuit Breaker(s), 200 Amp | Tax ID 15304819690 |

† The remarks published on this webpage originate from Listed By Kathleen OBrien of Four Seasons Sotheby\'s Int\'l Realty via the PrimeMLS IDX Program and do not represent the views and opinions of Coldwell Banker Hickok & Boardman. Coldwell Banker Hickok & Boardman cannot be held responsible for possible violations of copyright resulting from the posting of any data from the PrimeMLS IDX Program.

 Back to Search Results
Back to Search Results