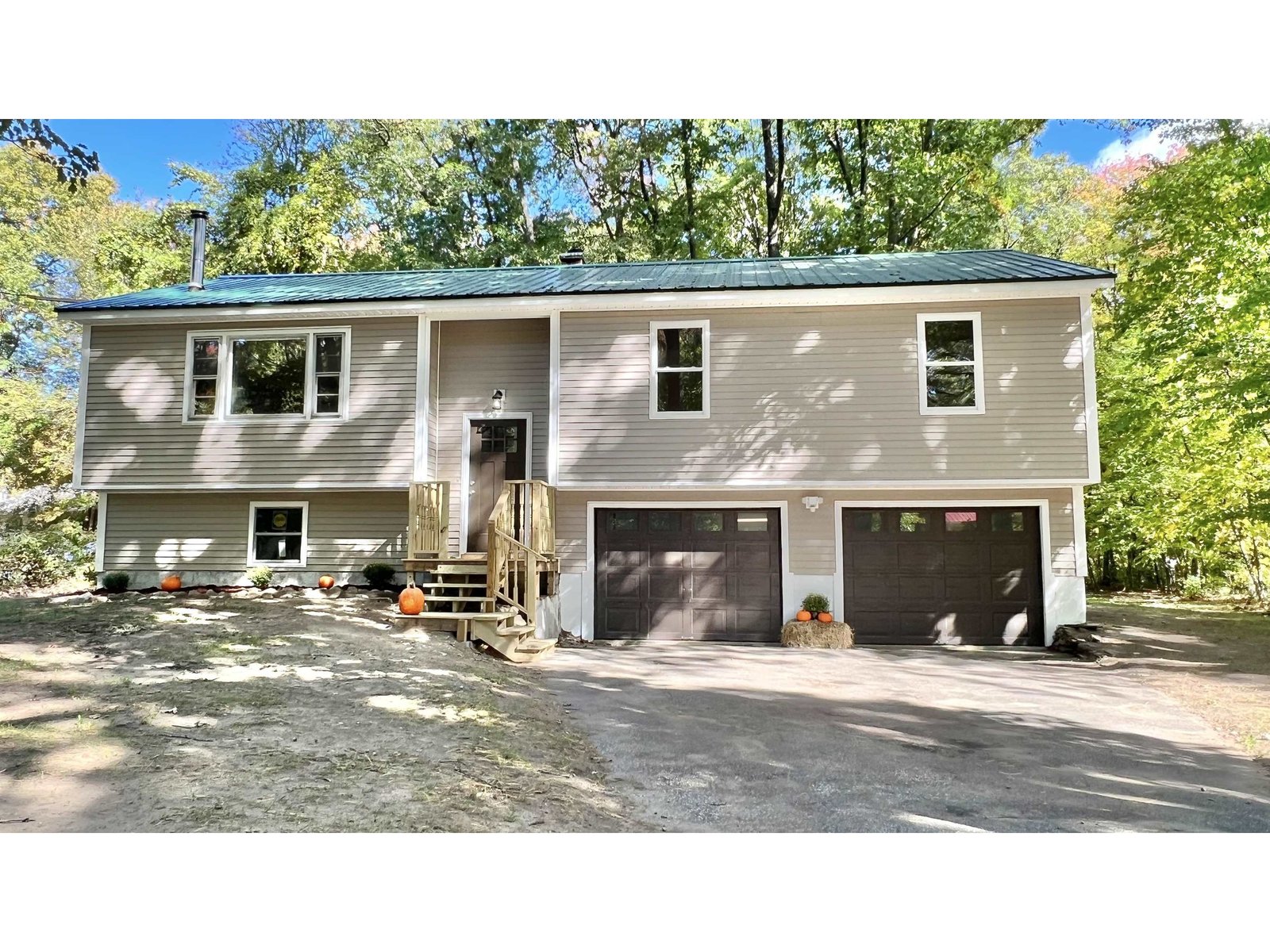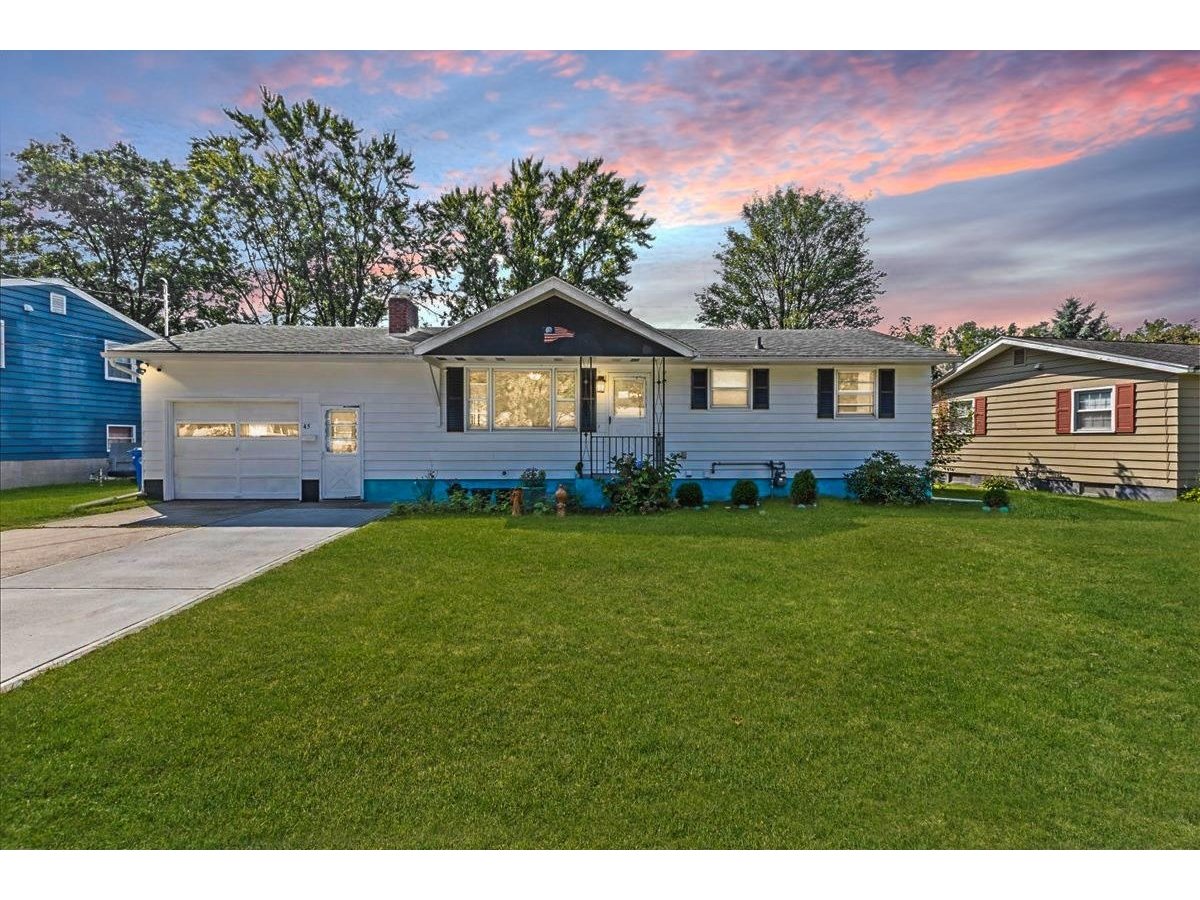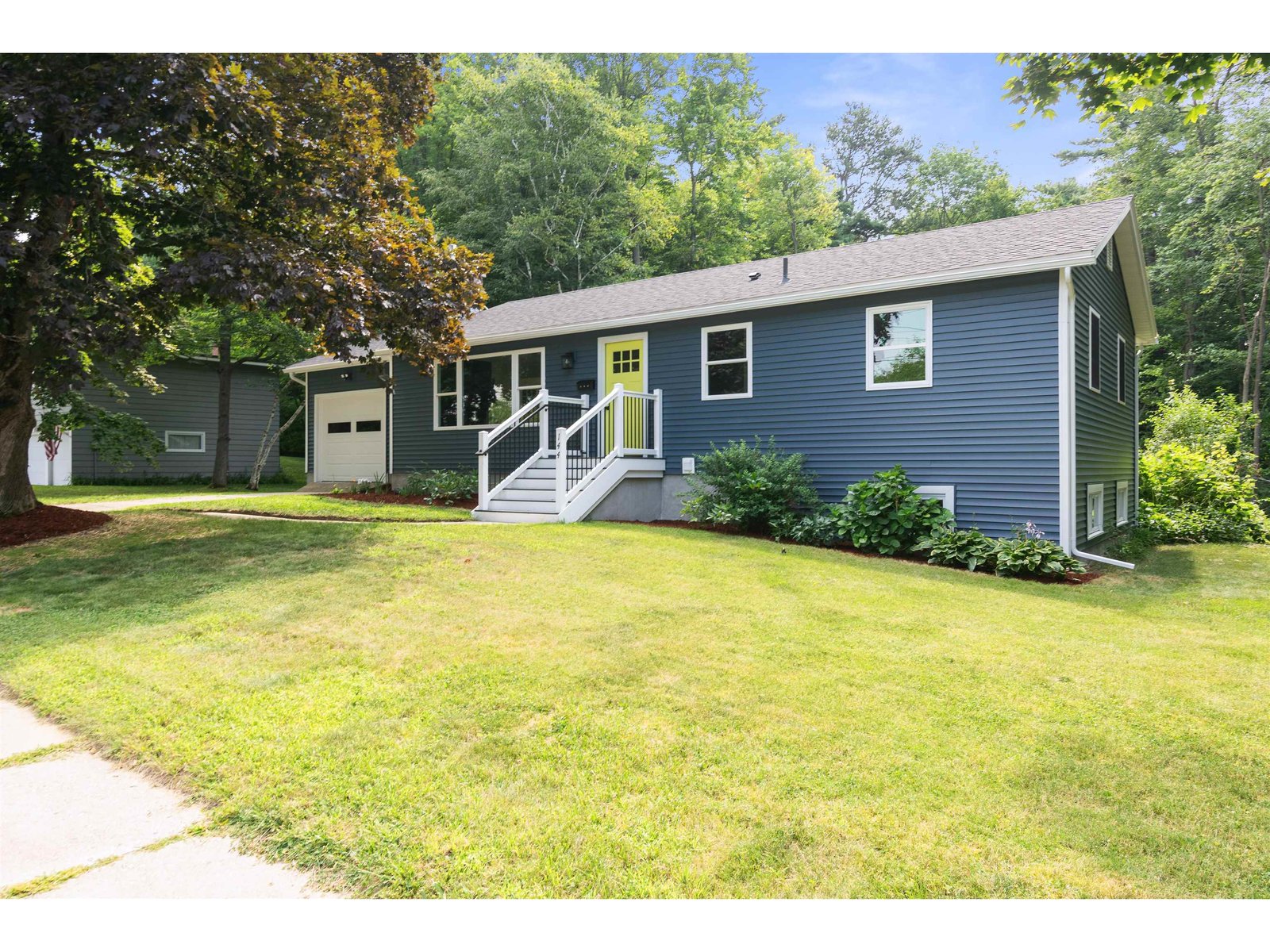Sold Status
$525,000 Sold Price
House Type
3 Beds
3 Baths
2,076 Sqft
Sold By Flex Realty
Similar Properties for Sale
Request a Showing or More Info

Call: 802-863-1500
Mortgage Provider
Mortgage Calculator
$
$ Taxes
$ Principal & Interest
$
This calculation is based on a rough estimate. Every person's situation is different. Be sure to consult with a mortgage advisor on your specific needs.
Colchester
Welcome to this centrally located home only 10 minutes to downtown Burlington, 5 minutes to the lake and bike path, and walking distance to school, shopping, and restaurants. Enter from the covered front porch to the main level filled with natural light. The living room with easy-care wood flooring opens to the spacious dining/kitchen area. The kitchen features an abundance of cabinets, plenty of counter space, a pantry closet, stainless steel appliances, and a huge center island. Finishing out this level is half bath conveniently located near the garage and basement entries. The second story features a primary bedroom with private bath and double closets, two additional bedrooms, full bath, and laundry room. In the basement you'll find a bonus room with an egress window, playroom that is currently used as a theater room, and plenty of storage space. The oversized 2-car garage features 2 interior means of access along with an exterior access door. Enjoy the large deck overlooking the spacious treed backyard-perfect for relaxing and entertaining, the vegetable and flower garden spaces, and a terrific neighborhood location! †
Property Location
Property Details
| Sold Price $525,000 | Sold Date Nov 21st, 2023 | |
|---|---|---|
| List Price $535,000 | Total Rooms 6 | List Date Sep 6th, 2023 |
| Cooperation Fee Unknown | Lot Size 0.37 Acres | Taxes $7,095 |
| MLS# 4968717 | Days on Market 442 Days | Tax Year 2023 |
| Type House | Stories 2 | Road Frontage 101 |
| Bedrooms 3 | Style Colonial | Water Frontage |
| Full Bathrooms 1 | Finished 2,076 Sqft | Construction No, Existing |
| 3/4 Bathrooms 1 | Above Grade 1,684 Sqft | Seasonal No |
| Half Bathrooms 1 | Below Grade 392 Sqft | Year Built 2012 |
| 1/4 Bathrooms 0 | Garage Size 2 Car | County Chittenden |
| Interior FeaturesCeiling Fan, Dining Area, Home Theatre Wiring, Kitchen Island, Kitchen/Dining, Primary BR w/ BA, Natural Light, Laundry - 2nd Floor |
|---|
| Equipment & AppliancesRange-Gas, Washer, Microwave, Dishwasher, Refrigerator, Dryer |
| Living Room 14 x 22, 1st Floor | Kitchen/Dining 14 x 20'6", 1st Floor | Bedroom 13 x 15'6", 2nd Floor |
|---|---|---|
| Bedroom 10 x 12'6", 2nd Floor | Bedroom 14 x 10'6", 2nd Floor | Laundry Room 6'6" x 5'6", 2nd Floor |
| Bonus Room 13 x 11, Basement | Playroom 12'6" x 14'6", Basement |
| ConstructionWood Frame |
|---|
| BasementInterior, Storage Space, Partially Finished, Daylight, Interior Stairs, Full, Storage Space, Interior Access |
| Exterior FeaturesDeck, Fence - Partial, Garden Space, Natural Shade, Porch - Covered, Shed |
| Exterior Vinyl Siding | Disability Features |
|---|---|
| Foundation Poured Concrete | House Color white |
| Floors Vinyl, Carpet, Manufactured | Building Certifications |
| Roof Shingle | HERS Index |
| DirectionsFrom Burlington OR Lakeshore Drive in Colchester, take Rt 127 to Porter's Point Road to right on Emmas Way; home is on the right. |
|---|
| Lot Description, Subdivision, Landscaped |
| Garage & Parking Attached, Auto Open, Direct Entry, Driveway, 6+ Parking Spaces, Parking Spaces 6+, Paved |
| Road Frontage 101 | Water Access |
|---|---|
| Suitable Use | Water Type |
| Driveway Paved | Water Body |
| Flood Zone Unknown | Zoning R-3 |
| School District Colchester School District | Middle Colchester Middle School |
|---|---|
| Elementary Porters Point School | High Colchester High School |
| Heat Fuel Gas-Natural | Excluded |
|---|---|
| Heating/Cool None, Multi Zone, Hot Water, Baseboard | Negotiable |
| Sewer Septic, Private | Parcel Access ROW |
| Water Public | ROW for Other Parcel |
| Water Heater Domestic, Off Boiler | Financing |
| Cable Co Xfinity | Documents |
| Electric Circuit Breaker(s), 200 Amp | Tax ID 153-048-23766 |

† The remarks published on this webpage originate from Listed By Janice Battaline of Champagne Real Estate via the PrimeMLS IDX Program and do not represent the views and opinions of Coldwell Banker Hickok & Boardman. Coldwell Banker Hickok & Boardman cannot be held responsible for possible violations of copyright resulting from the posting of any data from the PrimeMLS IDX Program.

 Back to Search Results
Back to Search Results










