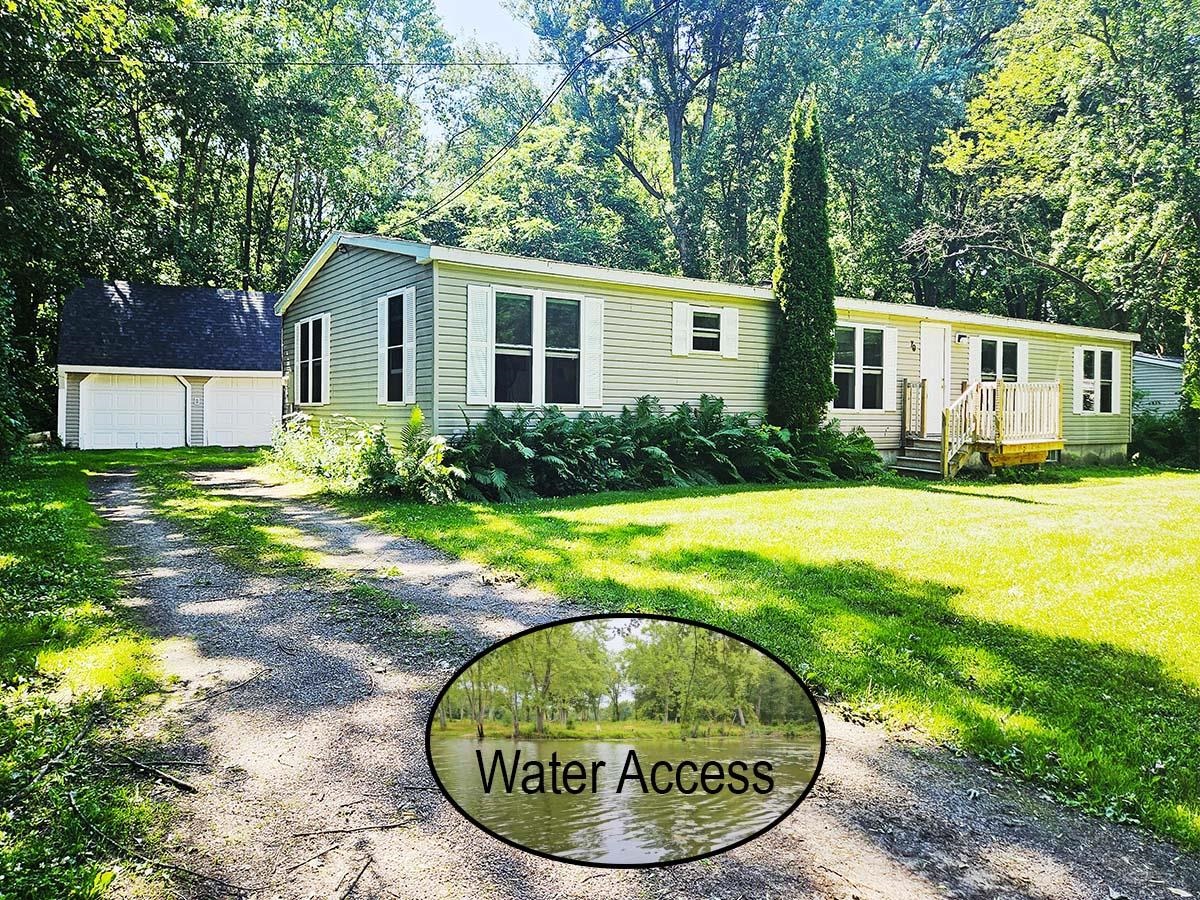Sold Status
$330,000 Sold Price
House Type
4 Beds
3 Baths
2,624 Sqft
Listed By Carol Audette of Coldwell Banker Hickok & Boardman - (802)846-8800
Share:
✉
🖶
Similar Properties for Sale
Request a Showing or More Info
View Market Report
Mortgage Provider
Contact a local mortgage provider today to get pre-approved.
Call: (802) 863-8816NMLS# 49592
Get Pre-Approved »
<
>
You don't want to miss this one! Meticulously maintained home with many updates. Seller's favorite feature is the 4 season sunroom with vaulted ceiling, hardwood floors and a wall of atrium windows leading to the deck with awning & fully fenced backyard. Add a wood stove, updated kitchen, newer roof, newer septic, industrial garage flooring & a finished basement and you have the perfect home. Great location to bike path, schools, lake, parks & Burlington.
Property Location
340 Mallard Drive Colchester
Property Details
Essentials
Sold Price $330,000Sold Date Mar 28th, 2014
List Price $334,900Total Rooms 11List Date Feb 1st, 2014
Cooperation Fee UnknownLot Size 0.41 Acres Taxes $5,666
MLS# 4335082Days on Market 3946 DaysTax Year 1314
Type House Stories 2Road Frontage 100
Bedrooms 4Style ColonialWater Frontage
Full Bathrooms 1Finished 2,624 SqftConstruction , Existing
3/4 Bathrooms 0Above Grade 1,912 SqftSeasonal No
Half Bathrooms 2 Below Grade 712 SqftYear Built 1976
1/4 Bathrooms 0 Garage Size 2 CarCounty Chittenden
Interior
Interior Features Attic - Hatch/Skuttle, Ceiling Fan, Primary BR w/ BA, Skylight
Equipment & Appliances Refrigerator, Dishwasher, Disposal, Washer, Dryer, Range-Electric, Microwave, Water Heater–Natural Gas, Water Heater - Owned, , , Wood Stove
Kitchen 12'5"x9'10", 1st Floor Dining Room 12'4"x9'7", 1st Floor Living Room 16'x12'5", 1st Floor Family Room 18'2"x10'1", 1st Floor Utility Room 11'7"x7', Basement Primary Bedroom 13'5"x12'2", 2nd Floor Bedroom 11'2"x10'1", 2nd Floor Bedroom 10'9"x10'2", 2nd Floor Bedroom 9'10"x9', 2nd Floor Other 18'9"x11'2", 1st Floor Other 24'x16'2", Basement Other 12'4"x10'3", Basement
Building
Construction Existing
Basement Interior, Partially Finished, Interior Stairs, Full
Exterior Features Deck, Shed
Exterior Vinyl, StoneDisability Features 1st Floor 1/2 Bathrm
Foundation BlockHouse Color White
Floors Vinyl, Carpet, Laminate, HardwoodBuilding Certifications
Roof Shingle-Architectural HERS Index
Property
Directions 127 North to Porter's Point Road. Left on Porter's Point. Left on Mallard Drive. House on right. See sign.
Lot Description
Garage & Parking Auto Open, Attached
Road Frontage 100Water Access
Suitable Use Water Type
Driveway PavedWater Body
Flood Zone NoZoning Residential
Schools
School District NAMiddle Colchester Middle School
Elementary Porters Point SchoolHigh Colchester High School
Utilities
Heat Fuel Gas-NaturalExcluded
Heating/Cool Stove, BaseboardNegotiable Refrigerator
Sewer 1000 Gallon, SepticParcel Access ROW No
Water Public ROW for Other Parcel No
Water Heater Gas-Natural, OwnedFinancing , Rural Development, FHA, Conventional
Cable Co Documents Property Disclosure, Plot Plan, Deed
Electric 150 Amp, Circuit Breaker(s), 220 PlugTax ID 15304819309
Loading


 Back to Search Results
Back to Search Results











