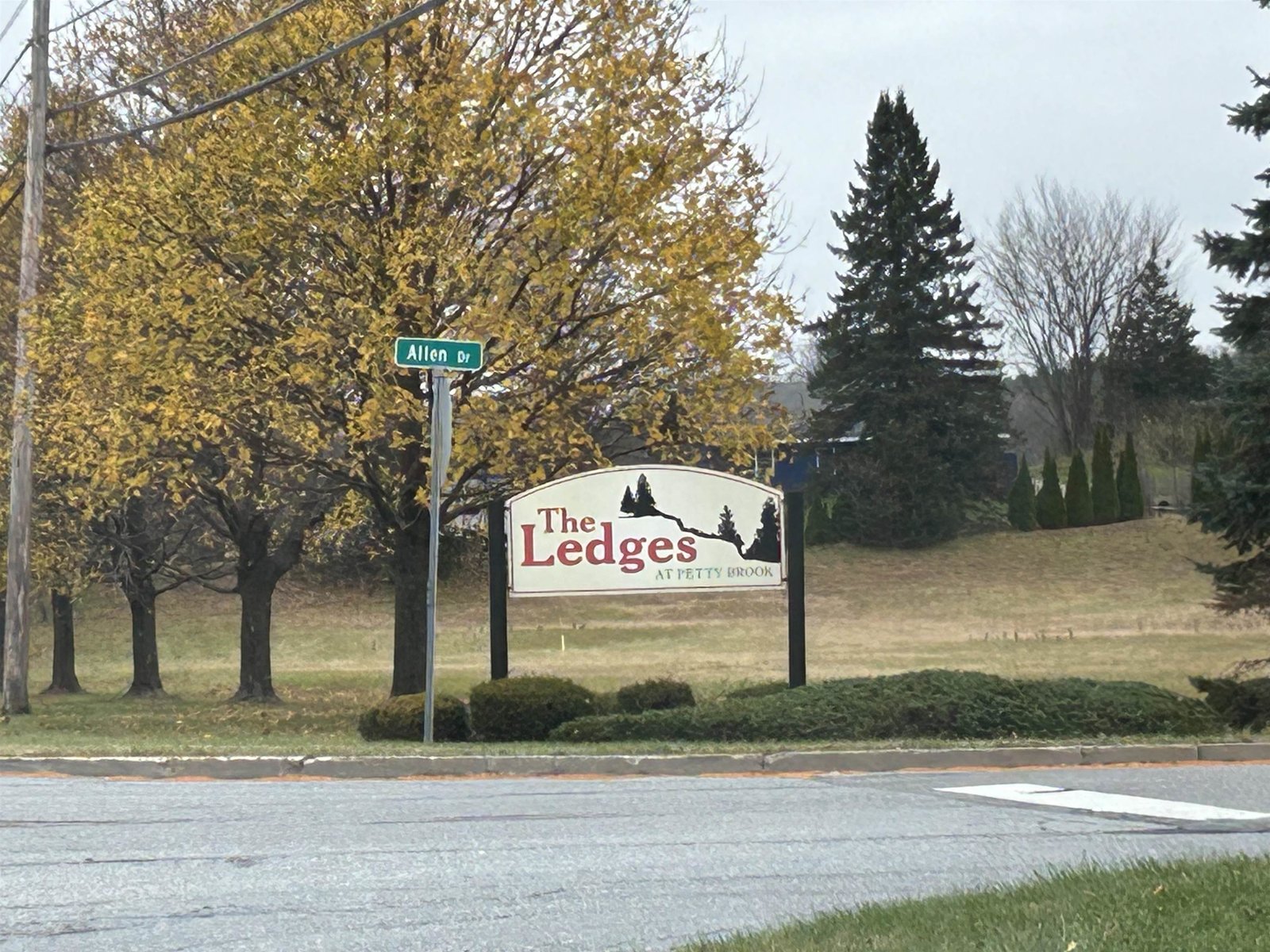Sold Status
$312,000 Sold Price
House Type
3 Beds
2 Baths
2,149 Sqft
Sold By
Similar Properties for Sale
Request a Showing or More Info

Call: 802-863-1500
Mortgage Provider
Mortgage Calculator
$
$ Taxes
$ Principal & Interest
$
This calculation is based on a rough estimate. Every person's situation is different. Be sure to consult with a mortgage advisor on your specific needs.
Colchester
Large home on 10.4 acres yet conveniently located for easy access to Burlington, Lake Champlain and interstate I-89.Three bedrooms, 2 full baths, hardwood floors throughout. Beautiful sun room off dining area. Huge finished walkout family room. Kitchen featuring newer stainless steel appliances. Living room with pegged VT oak floors. Master bedroom with 3/4 bath. 4+ detached car garage with heat, power,and phone.High enough for 11' class C motor home.Set up for heavy duty 2-phase compressor.Perfect for auto enthusiasts, sportsmen or workshop pros! Large front yard and the backyard is fenced in making it great for pets or play area. Apple and pear trees! Outdoor adventurists will love the wooded acres with trails.Possible 3 lot subdivision. Brand new roofs on house and garage! †
Property Location
Property Details
| Sold Price $312,000 | Sold Date Jul 15th, 2016 | |
|---|---|---|
| List Price $329,900 | Total Rooms 6 | List Date Feb 16th, 2016 |
| Cooperation Fee Unknown | Lot Size 10.4 Acres | Taxes $6,575 |
| MLS# 4471620 | Days on Market 3201 Days | Tax Year 15-16 |
| Type House | Stories 2 | Road Frontage 150 |
| Bedrooms 3 | Style Split Entry, Split Level | Water Frontage |
| Full Bathrooms 2 | Finished 2,149 Sqft | Construction Existing |
| 3/4 Bathrooms 0 | Above Grade 1,524 Sqft | Seasonal Yes |
| Half Bathrooms 0 | Below Grade 625 Sqft | Year Built 1978 |
| 1/4 Bathrooms | Garage Size 4 Car | County Chittenden |
| Interior FeaturesKitchen, Living Room |
|---|
| Equipment & AppliancesRefrigerator, Range-Electric, Dishwasher, Exhaust Hood, Smoke Detector |
| Primary Bedroom 12x16 1st Floor | 2nd Bedroom 12x11 1st Floor | 3rd Bedroom 11x11 1st Floor |
|---|---|---|
| Living Room 12x23 | Kitchen 12x20 | Family Room 25x25 Basement |
| Full Bath 1st Floor | Full Bath 1st Floor |
| ConstructionExisting |
|---|
| BasementInterior, Partially Finished, Full |
| Exterior FeaturesDeck |
| Exterior Clapboard | Disability Features |
|---|---|
| Foundation Block, Concrete | House Color Blue |
| Floors Carpet, Hardwood, Laminate | Building Certifications |
| Roof Shingle-Other | HERS Index |
| DirectionsRte 2 towards Islands, right on Clay Point, Right on Jasper Mine, 1st left on Watkins, 1/4 mile on right. |
|---|
| Lot DescriptionWooded Setting |
| Garage & Parking Detached, 4 Parking Spaces, Driveway |
| Road Frontage 150 | Water Access |
|---|---|
| Suitable Use | Water Type |
| Driveway Gravel | Water Body |
| Flood Zone No | Zoning Res |
| School District NA | Middle |
|---|---|
| Elementary | High |
| Heat Fuel Gas-LP/Bottle, Oil | Excluded |
|---|---|
| Heating/Cool Multi Zone, Baseboard, Multi Zone | Negotiable |
| Sewer Septic | Parcel Access ROW |
| Water Shared, Drilled Well | ROW for Other Parcel |
| Water Heater Domestic | Financing |
| Cable Co | Documents |
| Electric Circuit Breaker(s) | Tax ID 15304819257 |

† The remarks published on this webpage originate from Listed By Brian French of Brian French Real Estate via the PrimeMLS IDX Program and do not represent the views and opinions of Coldwell Banker Hickok & Boardman. Coldwell Banker Hickok & Boardman cannot be held responsible for possible violations of copyright resulting from the posting of any data from the PrimeMLS IDX Program.

 Back to Search Results
Back to Search Results










