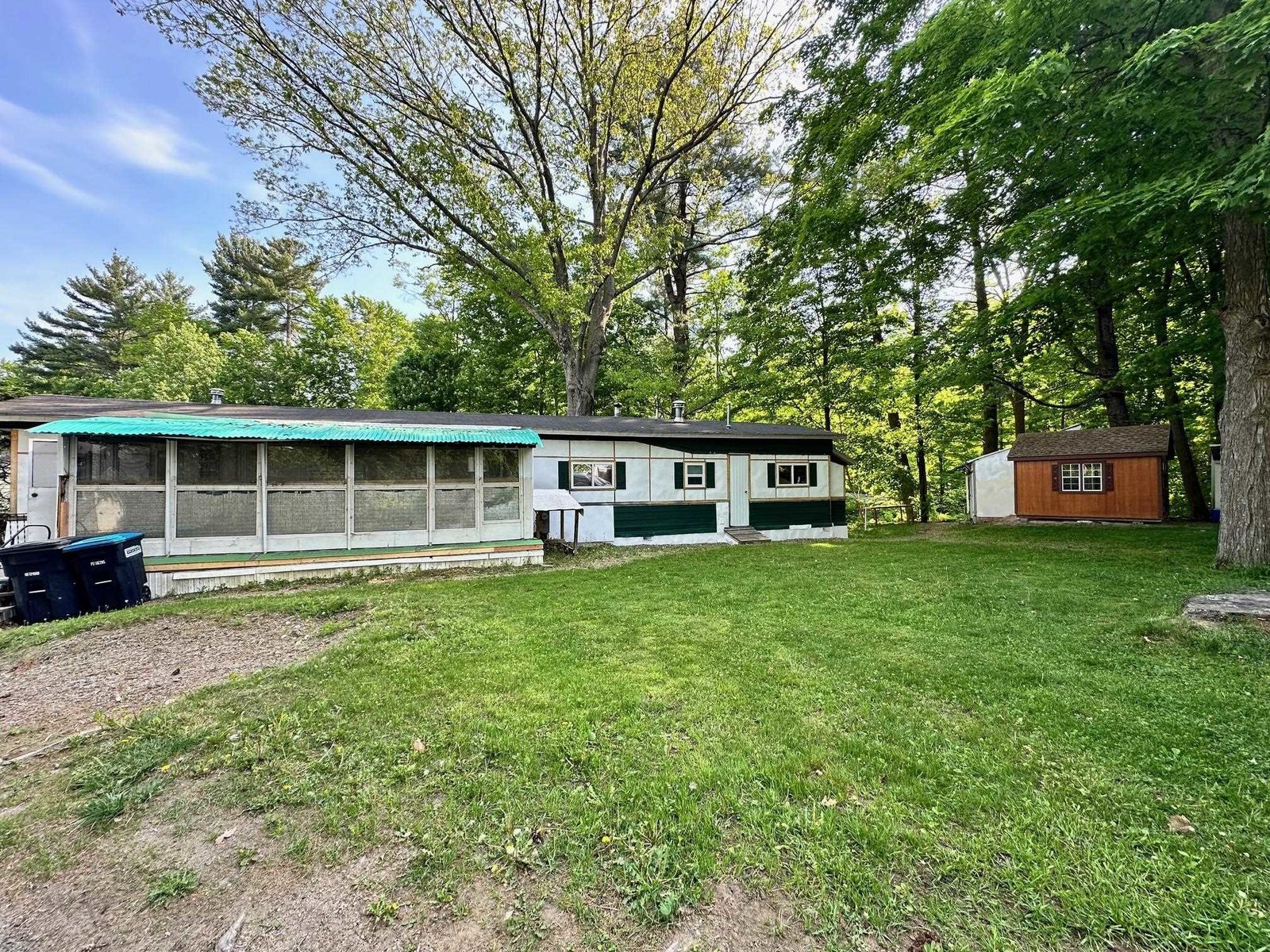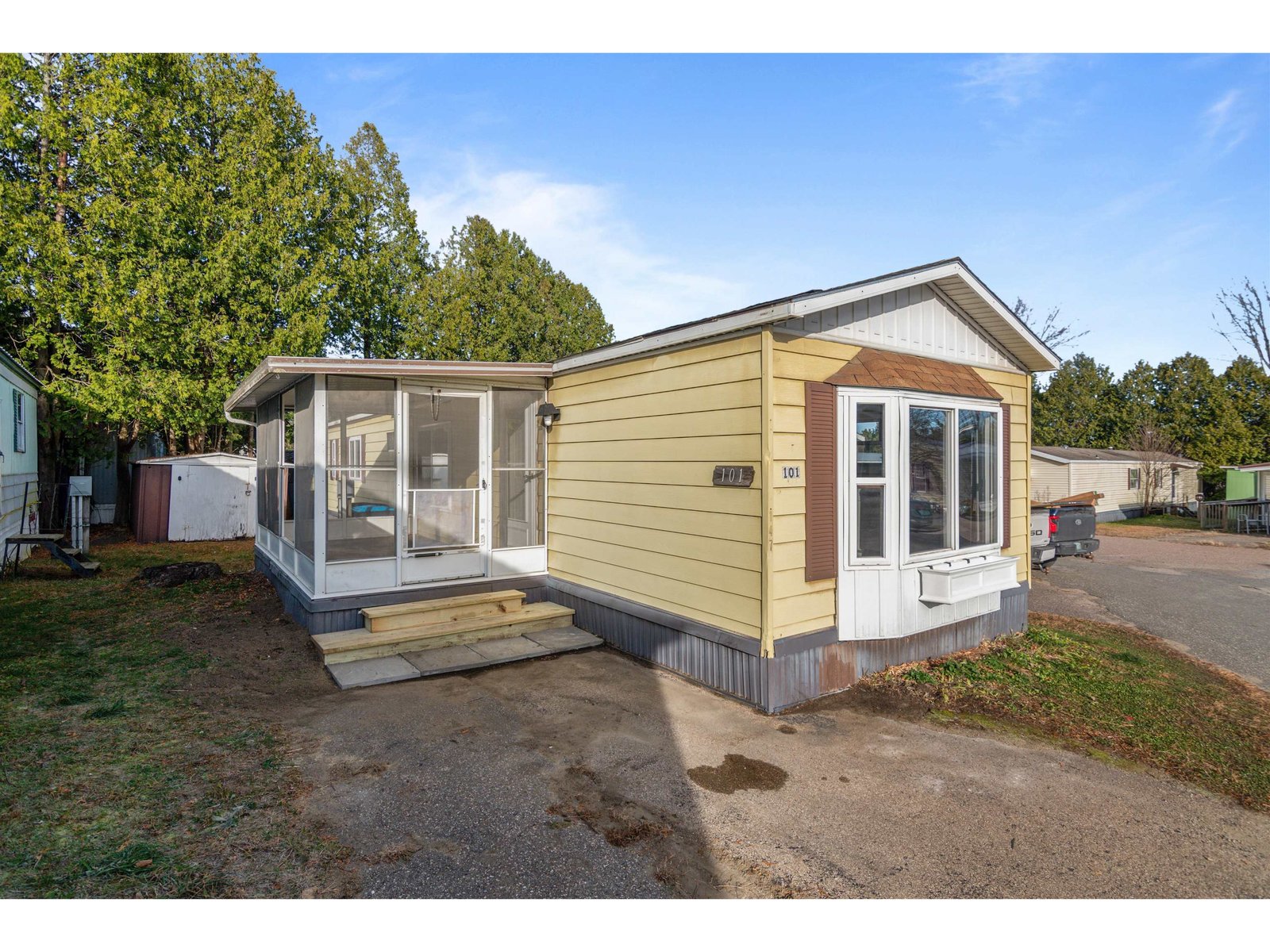Sold Status
$53,500 Sold Price
Mobile Type
2 Beds
2 Baths
924 Sqft
Listed By Carol Audette of Coldwell Banker Hickok & Boardman - (802)846-8800
Share:
✉
🖶
Similar Properties for Sale
Request a Showing or More Info
View Market Report
Mortgage Provider
Contact a local mortgage provider today to get pre-approved.
Call: (866) 805-6267NMLS# 446767
Get Pre-Approved »
<
>
2007 single wide home - 14 x 70 - in sought after Westbury Mobile Home Park. Shows like a model - stainless appliances, open floor plan, kitchen with island and dining, master suite with garden style soaking tub, 2nd bedroom and bath, shed, private lot. A lovely home that is move-in ready!
Property Location
347 Shannon Road Colchester
Property Details
Essentials
Sold Price $53,500Sold Date Apr 5th, 2013
List Price $57,000Total Rooms 5List Date Jan 30th, 2013
Cooperation Fee UnknownLot Size NA Taxes $1,125
MLS# 4214270Days on Market 4313 DaysTax Year
Type Mfg/Mobile Stories 1Road Frontage
Bedrooms 2Style Manuf./Mobile, Single WideWater Frontage
Full Bathrooms 2Finished 924 SqftConstruction , Existing
3/4 Bathrooms 0Above Grade 924 SqftSeasonal No
Half Bathrooms 0 Below Grade 0 SqftYear Built 2007
1/4 Bathrooms 0 Garage Size 0 CarCounty Chittenden
Interior
Interior Features Blinds, Ceiling Fan, Dining Area, Kitchen/Dining, Laundry Hook-ups, Primary BR w/ BA, Skylight, Vaulted Ceiling, Laundry - 1st Floor
Equipment & Appliances Refrigerator, Range-Gas, Dishwasher, Microwave, , CO Detector, Smoke Detectr-HrdWrdw/Bat
Kitchen 10 x 12'9, 1st Floor Dining Room 10'5 x 6, 1st Floor Living Room 15'2 x 12'8, 1st Floor Primary Bedroom 13'6 x 10'6, 1st Floor Bedroom 9'4 x 10'5, 1st Floor
Association
Association Amenities Monthly Dues $415
Building
Construction Manufactured Home
Basement , None
Exterior Features Trash, Basketball Court, Outbuilding, Pool - In Ground, Shed, Window Screens
Exterior VinylDisability Features One-Level Home, 1st Floor Full Bathrm, 1st Floor Bedroom
Foundation Float SlabHouse Color Beige
Floors Vinyl, CarpetBuilding Certifications
Roof Shingle-Asphalt HERS Index
Property
Directions From Susie Wilson Road - Left on Kellogg- Left on Coventry, Right on Walden, Left on Shannon- Home on right.
Lot Description , Leased
Garage & Parking , , 2 Parking Spaces
Road Frontage Water Access
Suitable Use Water Type
Driveway GravelWater Body
Flood Zone UnknownZoning Residential
Schools
School District NAMiddle Colchester Middle School
Elementary Malletts Bay Elementary SchoolHigh Colchester High School
Utilities
Heat Fuel Gas-LP/BottleExcluded Washer/dryer negotiable
Heating/Cool Hot AirNegotiable Window Treatments, Washer, Dryer
Sewer Septic, SharedParcel Access ROW
Water Public ROW for Other Parcel
Water Heater OwnedFinancing , Conventional
Cable Co Documents Association Docs, Property Disclosure, Lease Agreements, Deed, Property Disclosure
Electric 100 Amp, Circuit Breaker(s)Tax ID 15304820669
Loading


 Back to Search Results
Back to Search Results








