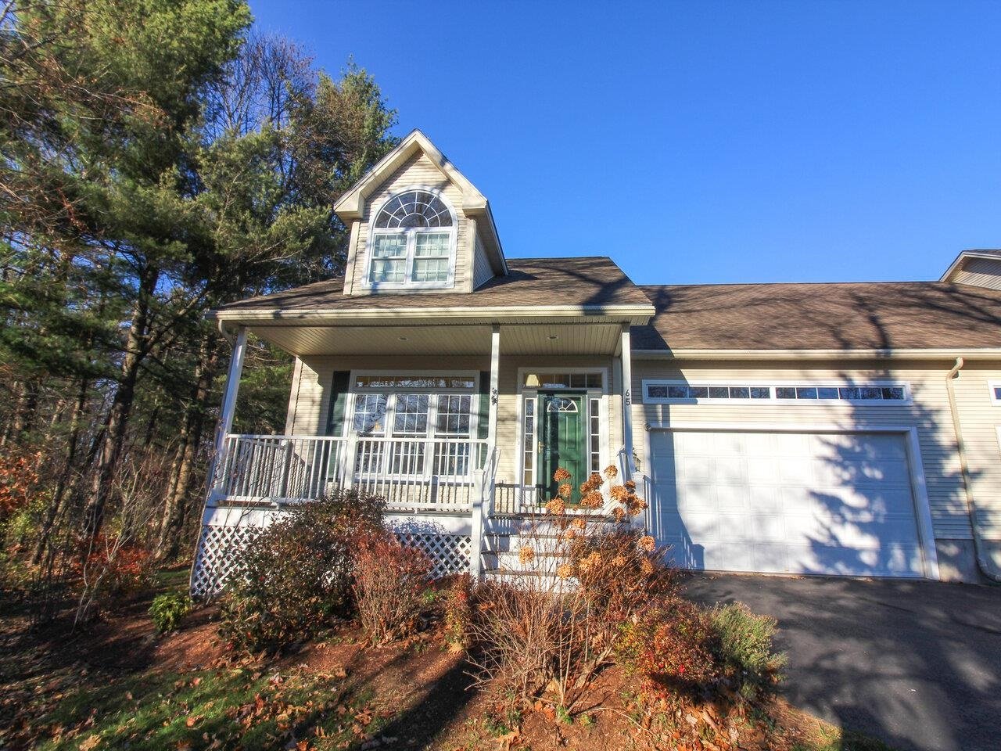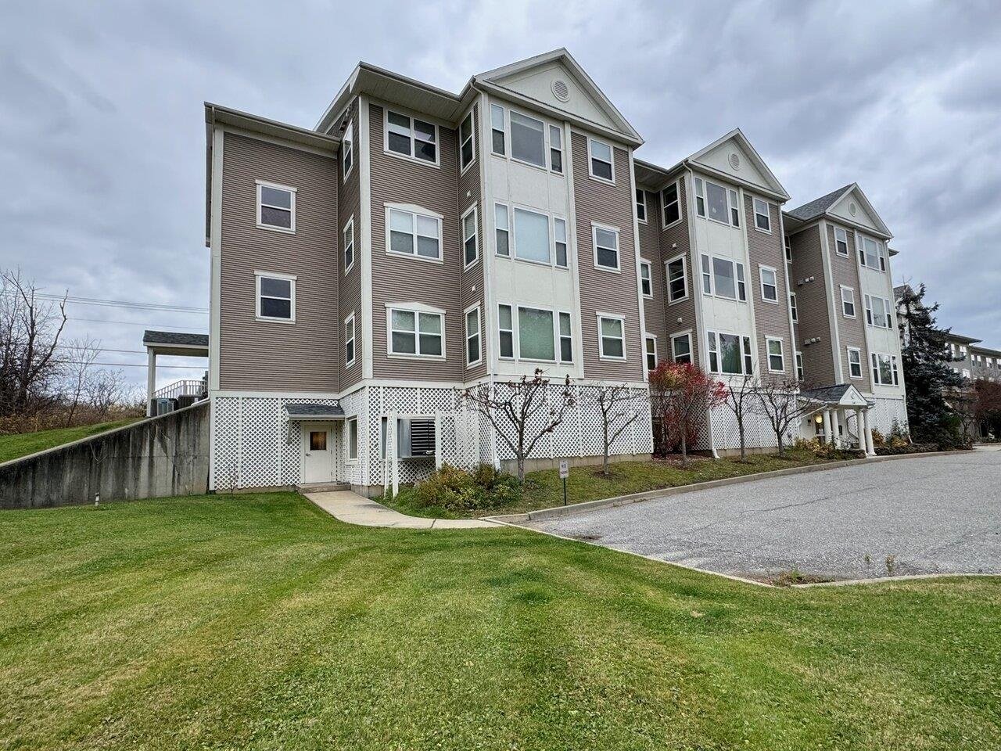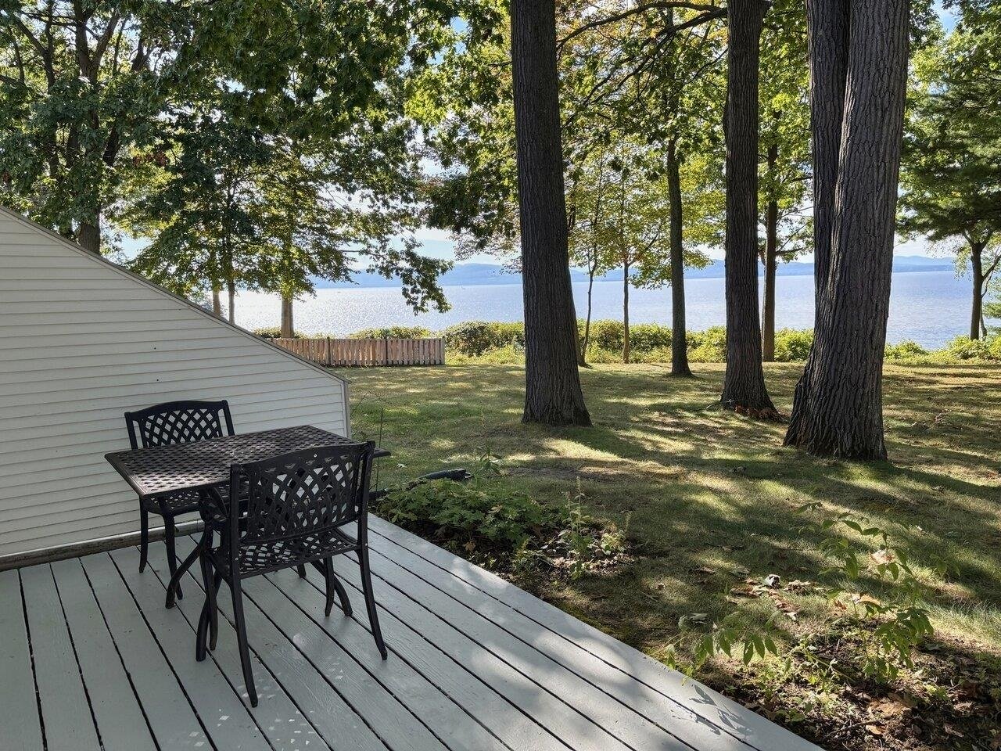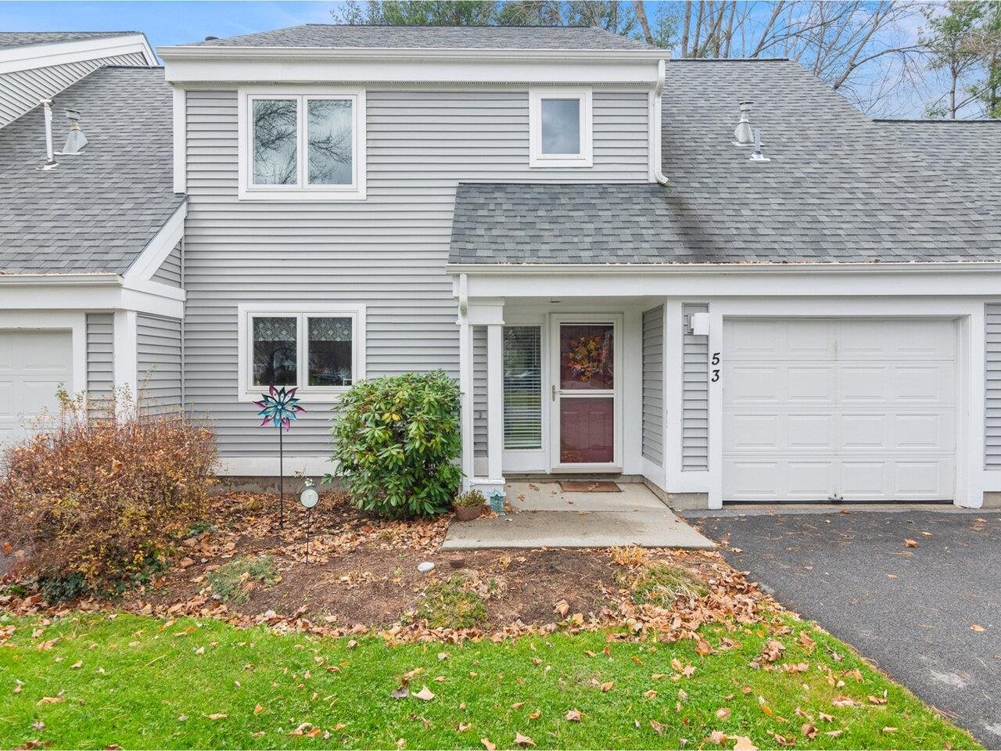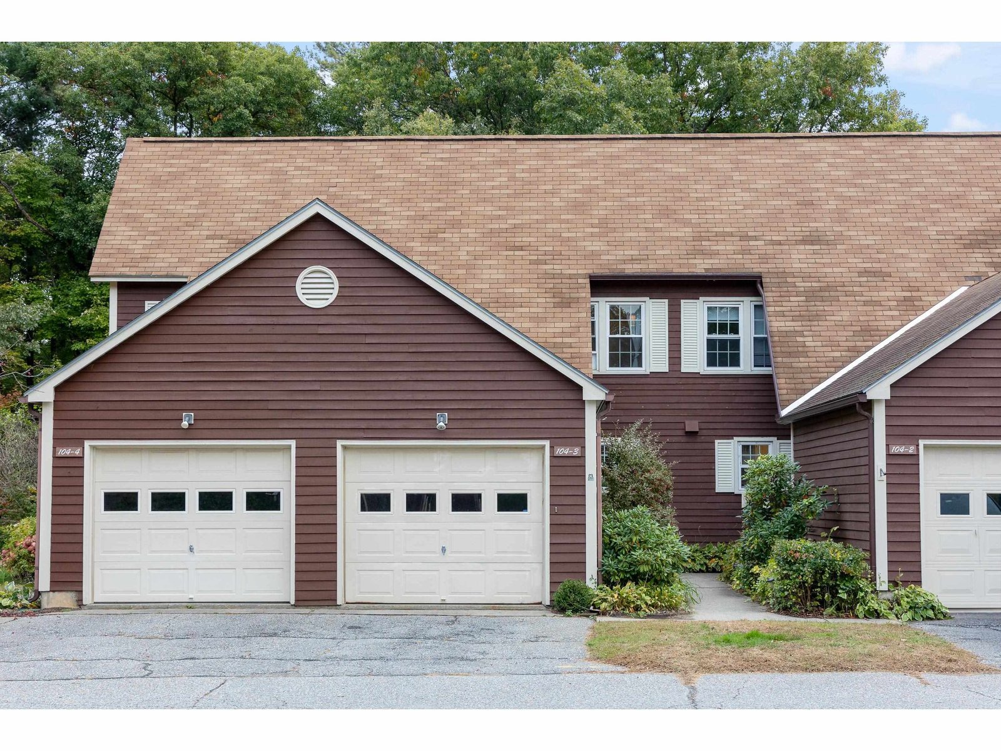Sold Status
$412,780 Sold Price
Condo Type
2 Beds
2 Baths
1,950 Sqft
Sold By
Similar Properties for Sale
Request a Showing or More Info

Call: 802-863-1500
Mortgage Provider
Mortgage Calculator
$
$ Taxes
$ Principal & Interest
$
This calculation is based on a rough estimate. Every person's situation is different. Be sure to consult with a mortgage advisor on your specific needs.
Colchester
Marina Landings... An idyllic neighborhood featuring: convenient location, variety of recreational options, stunning high quality homes & townhomes. We are offering both a one level 2 BR plan and a two-story 3BR plan with 1st floor MBR's. Membership in the (Outer Bay at Marble Island Homeowners Association) gives you access to 3 private beaches, a community pool, the tennis courts and marina. Fabulous floor plans with many upgrades included... higher ceilings, granite counters, stainless appliances and more!! Units available for showings. Act Now!!
*Photos are of likeness only. Plans and pricing subject to changes. †
Property Location
Property Details
| Sold Price $412,780 | Sold Date Apr 25th, 2016 | |
|---|---|---|
| List Price $387,000 | Total Rooms 5 | List Date Oct 15th, 2015 |
| Cooperation Fee Unknown | Lot Size 0 Acres | Taxes $0 |
| MLS# 4456562 | Days on Market 3325 Days | Tax Year 2015 |
| Type Condo | Stories 1 | Road Frontage |
| Bedrooms 2 | Style End Unit, Flat, Townhouse | Water Frontage |
| Full Bathrooms 2 | Finished 1,950 Sqft | Construction New Construction |
| 3/4 Bathrooms 0 | Above Grade 1,950 Sqft | Seasonal No |
| Half Bathrooms 0 | Below Grade 0 Sqft | Year Built 2015 |
| 1/4 Bathrooms | Garage Size 2 Car | County Chittenden |
| Interior Features1st Floor Laundry, 1st Floor Primary BR, Cable, Cable Internet, Dining Area, Great Room, Island, Kitchen/Dining, 1 Fireplace |
|---|
| Equipment & AppliancesDishwasher, Microwave, Range-Electric, Refrigerator |
| Primary Bedroom 17'7" x 15'9" 1st Floor | 2nd Bedroom 14'5" x 13'5" 1st Floor | Living Room 15'6" x 19' 1st Floor |
|---|---|---|
| Kitchen 14'6" x 11'1" 1st Floor | Dining Room 13' x 13' 1st Floor | Full Bath 1st Floor |
| Full Bath 1st Floor |
| Association Marina Landings | Amenities Sewer, Snow Removal, Trash, Master Insurance | Monthly Dues $0 |
|---|
| ConstructionTo Be Built, Wood Frame |
|---|
| BasementUnfinished, Walk Out, Concrete |
| Exterior FeaturesDeck, Porch-Covered, Underground Utilities |
| Exterior Vinyl | Disability Features 1st Floor Full Bathrm, 1st Flr Hard Surface Flr., Access. Laundry No Steps, One-Level Home, 1st Floor Bedroom |
|---|---|
| Foundation Concrete | House Color |
| Floors Carpet,Ceramic Tile,Hardwood | Building Certifications |
| Roof Shingle-Architectural | HERS Index |
| DirectionsSeverance Rd. to VT-127, Right onto Marble Island Rd. 1.4 miles, right at stop sign and follow road around to Marina Landing development on left, see signs. |
|---|
| Lot DescriptionPRD/PUD, Lake View |
| Garage & Parking 2 Parking Spaces, Attached, Direct Entry, Driveway |
| Road Frontage | Water Access |
|---|---|
| Suitable Use | Water Type |
| Driveway Paved | Water Body |
| Flood Zone No | Zoning Residential |
| School District Colchester School District | Middle Colchester Middle School |
|---|---|
| Elementary Malletts Bay Elementary School | High Colchester High School |
| Heat Fuel Gas-Natural | Excluded |
|---|---|
| Heating/Cool Hot Air | Negotiable |
| Sewer Community, Septic | Parcel Access ROW No |
| Water Public | ROW for Other Parcel No |
| Water Heater Owned | Financing All Financing Options |
| Cable Co Comcast | Documents Bldg Plans (Blueprint), Plot Plan |
| Electric 150 Amp, Circuit Breaker(s) | Tax ID 15304823009 |

† The remarks published on this webpage originate from Listed By Hank Gintof Jr. of Signature Properties of Vermont via the PrimeMLS IDX Program and do not represent the views and opinions of Coldwell Banker Hickok & Boardman. Coldwell Banker Hickok & Boardman cannot be held responsible for possible violations of copyright resulting from the posting of any data from the PrimeMLS IDX Program.

 Back to Search Results
Back to Search Results