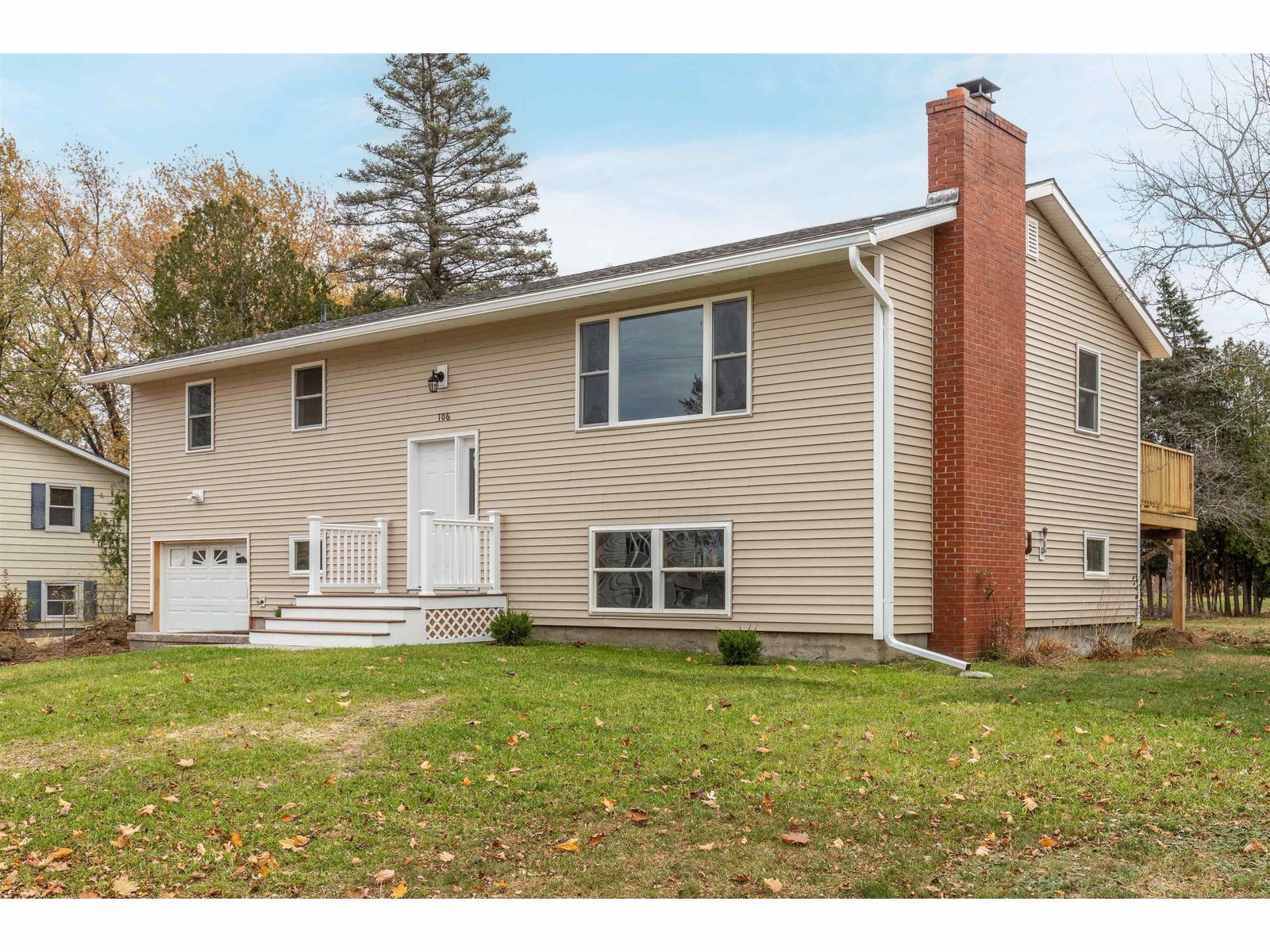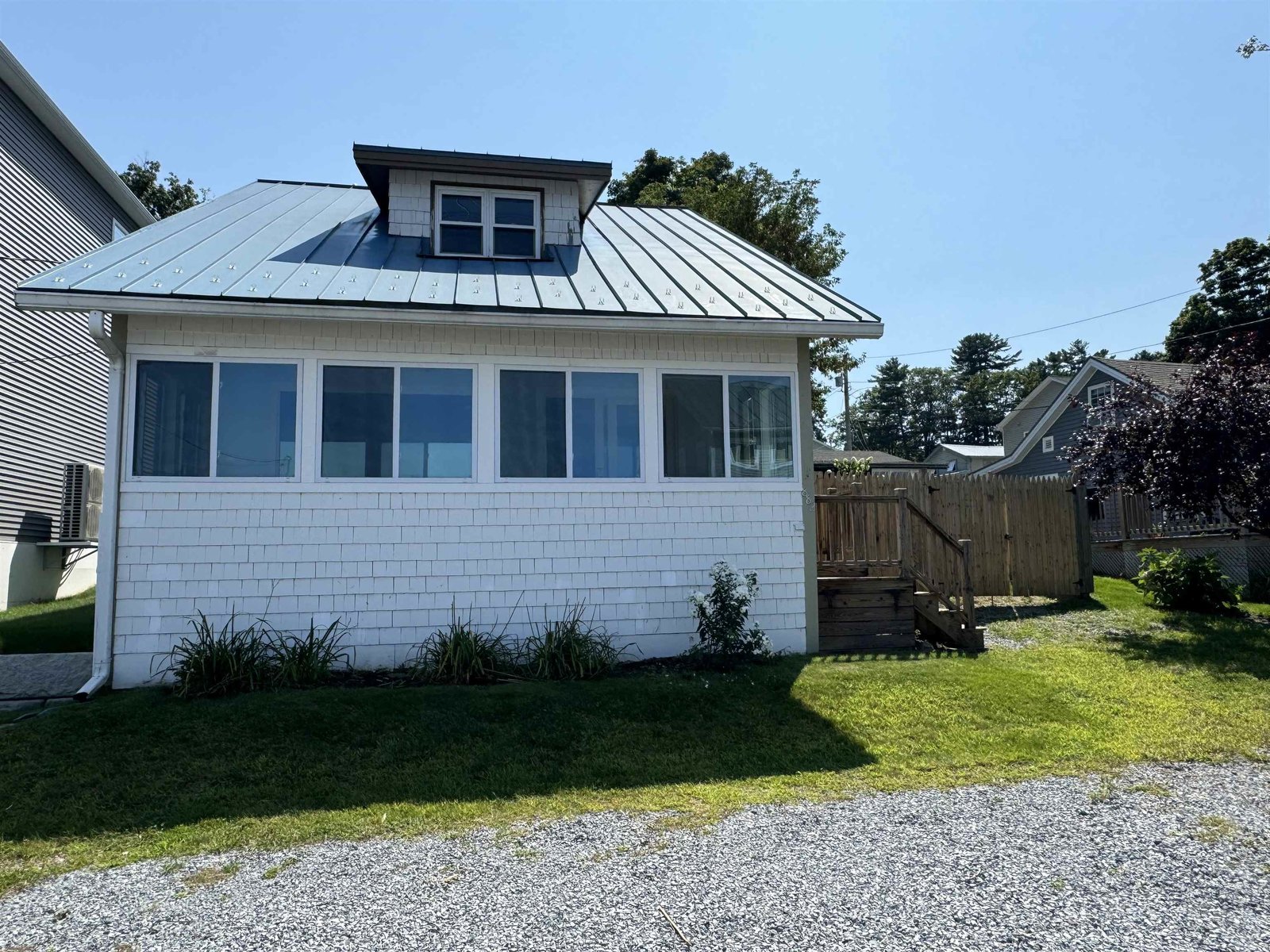Sold Status
$415,000 Sold Price
House Type
2 Beds
1 Baths
1,610 Sqft
Sold By Polli Properties
Similar Properties for Sale
Request a Showing or More Info

Call: 802-863-1500
Mortgage Provider
Mortgage Calculator
$
$ Taxes
$ Principal & Interest
$
This calculation is based on a rough estimate. Every person's situation is different. Be sure to consult with a mortgage advisor on your specific needs.
Colchester
Have you dreamed about owning a charming home in a beautiful country setting with a fabulous garage/workshop, all just minutes to shopping and recreation? This Farmhouse style home is just the place, beautifully updated with modern design and finishes. Enjoy sipping coffee at the breakfast bar and preparing meals with ample counter space. Gather for meals in the dining room, leading to a quiet reading nook. The spacious yet cozy living room offers abundant natural light and Jodul wood stove. Enjoy the first floor primary bedroom with 3 built-in closets and first floor bath with laundry. The second story provides an additional bedroom as well as an office/den. The large property provides plenty of space for play or relaxation, with fire pit and sitting area near the woods; well-prepared garden space; as well as a fenced play area terrific for children or pets. Enjoy the back deck for grilling and relaxing and the private 8 person hot tub. The 24' x 40' garage with 12' overhead door is a workman's dream! Built-in shelving on the walls, workbench with built-in drawers for tools, slide out drawers under stairs, vacuum system with collection bin, welding bench, 220 V outlet for large tools, and upstairs is fabulous space for relaxing with friends and listening to music on the built in stereo system. †
Property Location
Property Details
| Sold Price $415,000 | Sold Date May 24th, 2024 | |
|---|---|---|
| List Price $439,000 | Total Rooms 6 | List Date Oct 25th, 2023 |
| Cooperation Fee Unknown | Lot Size 1 Acres | Taxes $4,558 |
| MLS# 4975526 | Days on Market 393 Days | Tax Year 2023 |
| Type House | Stories 1 1/2 | Road Frontage 134 |
| Bedrooms 2 | Style Cape | Water Frontage |
| Full Bathrooms 1 | Finished 1,610 Sqft | Construction No, Existing |
| 3/4 Bathrooms 0 | Above Grade 1,610 Sqft | Seasonal No |
| Half Bathrooms 0 | Below Grade 0 Sqft | Year Built 1900 |
| 1/4 Bathrooms 0 | Garage Size 4 Car | County Chittenden |
| Interior FeaturesCeiling Fan, Wood Stove Hook-up, Laundry - 1st Floor |
|---|
| Equipment & AppliancesRefrigerator, Dishwasher, Microwave, Stove - Electric, Water Heater - Electric, Stove-Wood, Wood Stove |
| Kitchen 8 x 16, 1st Floor | Living Room 12 x 22, 1st Floor | Dining Room 11'6 x 12, 1st Floor |
|---|---|---|
| Primary Bedroom 17 x 17'6, 1st Floor | Bath - Full 1st Floor | Bedroom 12 x 15, 2nd Floor |
| Den 13 x 15, 2nd Floor |
| ConstructionWood Frame |
|---|
| BasementInterior, Partial |
| Exterior FeaturesDeck, Fence - Partial, Garden Space, Hot Tub, Porch - Enclosed |
| Exterior Vinyl Siding | Disability Features |
|---|---|
| Foundation Stone, Concrete, Brick | House Color |
| Floors Tile, Carpet, Hardwood | Building Certifications |
| Roof Shingle-Asphalt | HERS Index |
| DirectionsRoute 2A to Colchester Village, North on East Road, 1/2 mile on left. See sign. |
|---|
| Lot Description |
| Garage & Parking Storage Above, Detached |
| Road Frontage 134 | Water Access |
|---|---|
| Suitable Use | Water Type |
| Driveway Gravel | Water Body |
| Flood Zone No | Zoning R1 |
| School District NA | Middle Colchester Middle School |
|---|---|
| Elementary Malletts Bay Elementary School | High Colchester High School |
| Heat Fuel Oil | Excluded |
|---|---|
| Heating/Cool None, Stove - Wood | Negotiable |
| Sewer 1000 Gallon, Septic | Parcel Access ROW |
| Water Public | ROW for Other Parcel |
| Water Heater Electric | Financing |
| Cable Co | Documents |
| Electric Circuit Breaker(s) | Tax ID 153-048-21378 |

† The remarks published on this webpage originate from Listed By PJ Poquette of Paul Poquette Realty Group, LLC via the PrimeMLS IDX Program and do not represent the views and opinions of Coldwell Banker Hickok & Boardman. Coldwell Banker Hickok & Boardman cannot be held responsible for possible violations of copyright resulting from the posting of any data from the PrimeMLS IDX Program.

 Back to Search Results
Back to Search Results










