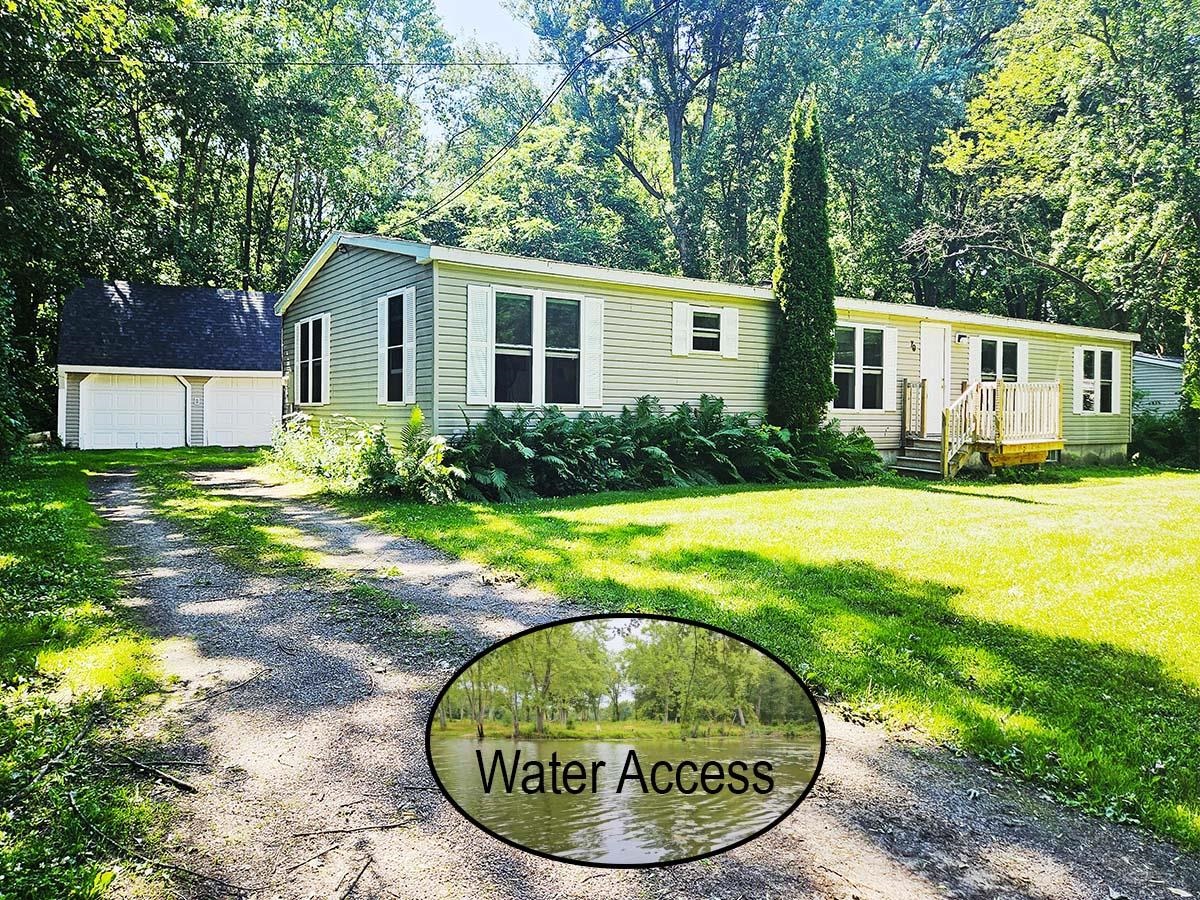Sold Status
$320,000 Sold Price
House Type
3 Beds
2 Baths
2,072 Sqft
Sold By Element Real Estate
Similar Properties for Sale
Request a Showing or More Info

Call: 802-863-1500
Mortgage Provider
Mortgage Calculator
$
$ Taxes
$ Principal & Interest
$
This calculation is based on a rough estimate. Every person's situation is different. Be sure to consult with a mortgage advisor on your specific needs.
Colchester
Move-in home you have been waiting for has it all! Countless desirable improvements throughout the home include bamboo flooring, woodstove with resurfaced fireplace, custom window treatments, carpeting, security system, updated bathrooms...the list could go on. Efficiency Vermont energy upgrades included top to bottom air sealing insulation in addition to new on-demand furnace, roof, windows, and entry door. Recently installed heat/AC wall units make life quickly comfortable, whichever weather the season(s) may offer. Enjoy evenings on your back deck overlooking the fenced-in back yard or walk right over to the deeded beach access, boat launch and bike path. Close to schools, park, shopping, restaurants, drive-in theater and only 15 minutes to downtown Burlington and I-89. Can't miss opportunity, will not last long! †
Property Location
Property Details
| Sold Price $320,000 | Sold Date Dec 21st, 2017 | |
|---|---|---|
| List Price $319,000 | Total Rooms 9 | List Date Oct 31st, 2017 |
| Cooperation Fee Unknown | Lot Size 0.39 Acres | Taxes $4,984 |
| MLS# 4666254 | Days on Market 2578 Days | Tax Year 2017 |
| Type House | Stories 2 | Road Frontage 75 |
| Bedrooms 3 | Style Raised Ranch | Water Frontage |
| Full Bathrooms 2 | Finished 2,072 Sqft | Construction No, Existing |
| 3/4 Bathrooms 0 | Above Grade 1,344 Sqft | Seasonal No |
| Half Bathrooms 0 | Below Grade 728 Sqft | Year Built 1972 |
| 1/4 Bathrooms 0 | Garage Size 2 Car | County Chittenden |
| Interior FeaturesSec Sys/Alarms, 2 Fireplaces, Blinds, Ceiling Fan, Dining Area, Laundry Hook-ups, Living/Dining, Primary BR with BA, Fireplace-Wood, Natural Light, Security, Storage - Indoor |
|---|
| Equipment & AppliancesRefrigerator, Microwave, Range-Electric, Dishwasher, Dryer, Wall AC Units, CO Detector, Smoke Detector, Security System |
| Kitchen 11.8 X 9.4, 2nd Floor | Dining Room 11 X 11.8, 2nd Floor | Living Room 21 X 15, 2nd Floor |
|---|---|---|
| Primary Bedroom 15.5 X 12, 2nd Floor | Bedroom 11.8 X 12.6, 2nd Floor | Bedroom 10.3 X 9.3, 2nd Floor |
| Family Room 17.5 X 13.5, 1st Floor | Office/Study 13.5 X 14.5, 1st Floor | Laundry Room 13.5 X 9, 1st Floor |
| ConstructionWood Frame |
|---|
| BasementWalkout, None |
| Exterior FeaturesFull Fence, Deck |
| Exterior Brick, Vinyl Siding | Disability Features |
|---|---|
| Foundation Concrete | House Color Brick |
| Floors Carpet, Ceramic Tile, Hardwood | Building Certifications |
| Roof Shingle | HERS Index |
| DirectionsRoute 127 to Porters Point Rd, left on Colchester Point Rd, left on Windemere Way, house on your right. |
|---|
| Lot Description, Fenced, Trail/Near Trail, Subdivision, Landscaped |
| Garage & Parking Attached, Auto Open, Direct Entry, Driveway |
| Road Frontage 75 | Water Access |
|---|---|
| Suitable Use | Water Type |
| Driveway Paved | Water Body |
| Flood Zone No | Zoning Residential |
| School District Colchester School District | Middle Colchester Middle School |
|---|---|
| Elementary Porters Point School | High Colchester High School |
| Heat Fuel Gas-Natural | Excluded |
|---|---|
| Heating/Cool Heat Pump, Hot Water, Baseboard, Wall Units | Negotiable Other, Washer, Furnishings |
| Sewer Septic | Parcel Access ROW |
| Water Public | ROW for Other Parcel |
| Water Heater Gas-Natural, Owned | Financing |
| Cable Co | Documents Deed, Property Disclosure, Septic Report |
| Electric 220 Plug, Circuit Breaker(s) | Tax ID 153-048-17371 |

† The remarks published on this webpage originate from Listed By Jeffrey Amato of Flat Fee Real Estate via the PrimeMLS IDX Program and do not represent the views and opinions of Coldwell Banker Hickok & Boardman. Coldwell Banker Hickok & Boardman cannot be held responsible for possible violations of copyright resulting from the posting of any data from the PrimeMLS IDX Program.

 Back to Search Results
Back to Search Results










