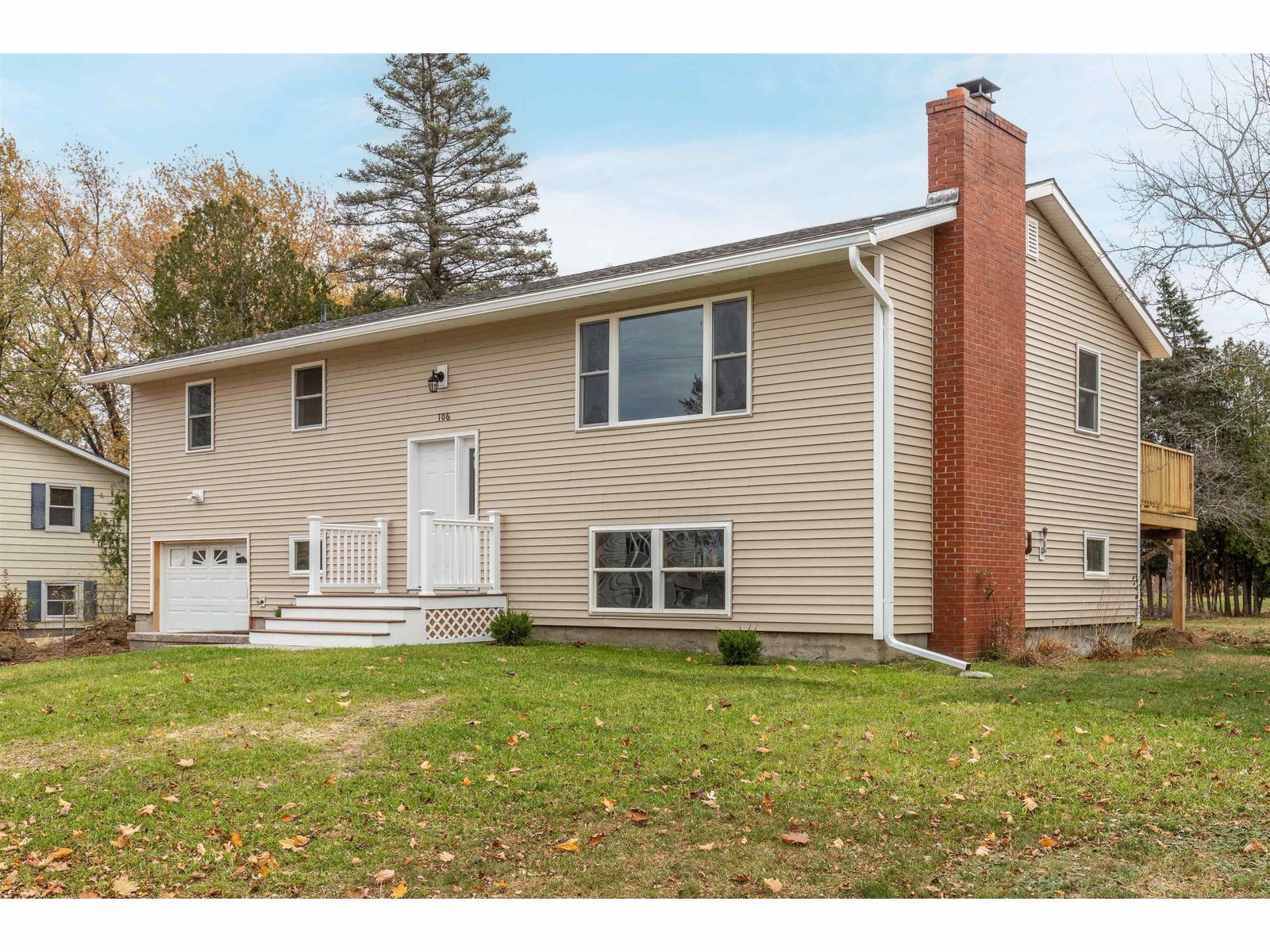Sold Status
$395,000 Sold Price
House Type
3 Beds
3 Baths
2,340 Sqft
Sold By Flex Realty
Similar Properties for Sale
Request a Showing or More Info

Call: 802-863-1500
Mortgage Provider
Mortgage Calculator
$
$ Taxes
$ Principal & Interest
$
This calculation is based on a rough estimate. Every person's situation is different. Be sure to consult with a mortgage advisor on your specific needs.
Colchester
Don't miss this wonderful colonial in a highly sought-after Colchester neighborhood! This beautiful home offers a stunning open floor plan on the main level including a well-appointed kitchen with stainless steel appliances, breakfast island, ample cabinetry and counter space, a sunlit living room and formal dining room. There is also a beautiful office space along with a convenient half bath. The upper level features a fantastic master suite with walk-in closet and private bath with double vanities, two additional spacious bedrooms and a full bath. You'll love the beautiful hardwood flooring throughout much of the first floor as well as the second along with ceramic tile in the kitchen, baths and entryways. Retreat to the finished basement space with newly added bar that's perfect for hosting guests and entertaining. The lower level also features additional storage space and even has stairs leading up to the 2 car garage. In warmer months, step outside and enjoy the afternoon sun on the expansive composite back deck. This amazing home is situated on a lovely .34 acre lot close to parks, schools, restaurants, grocery and tons of local amenities! †
Property Location
Property Details
| Sold Price $395,000 | Sold Date Jun 7th, 2019 | |
|---|---|---|
| List Price $399,900 | Total Rooms 7 | List Date Mar 25th, 2019 |
| Cooperation Fee Unknown | Lot Size 0.34 Acres | Taxes $6,546 |
| MLS# 4741900 | Days on Market 2068 Days | Tax Year 2019 |
| Type House | Stories 2 | Road Frontage |
| Bedrooms 3 | Style Colonial | Water Frontage |
| Full Bathrooms 2 | Finished 2,340 Sqft | Construction No, Existing |
| 3/4 Bathrooms 0 | Above Grade 1,872 Sqft | Seasonal No |
| Half Bathrooms 1 | Below Grade 468 Sqft | Year Built 2001 |
| 1/4 Bathrooms 0 | Garage Size 2 Car | County Chittenden |
| Interior FeaturesDining Area, Kitchen Island, Primary BR w/ BA, Walk-in Pantry |
|---|
| Equipment & AppliancesRange-Gas, Washer, Dishwasher, Refrigerator, Exhaust Hood, Dryer |
| Kitchen 13 x 14, 1st Floor | Dining Room 15.5 x 11, 1st Floor | Living Room 15.5 x 17, 1st Floor |
|---|---|---|
| Office/Study 15.5 x 9, 1st Floor | Primary Bedroom 15.5 x 15.5, 2nd Floor | Bedroom 13 x 12, 2nd Floor |
| Bedroom 16 x 9, 2nd Floor | Rec Room 26 x 18, Basement |
| ConstructionWood Frame |
|---|
| BasementInterior, Partially Finished, Interior Stairs, Full, Interior Access |
| Exterior FeaturesDeck |
| Exterior Vinyl Siding | Disability Features |
|---|---|
| Foundation Concrete | House Color Gray |
| Floors Tile, Hardwood | Building Certifications |
| Roof Shingle-Architectural | HERS Index |
| DirectionsRoute 7 north to right on Route 2A towards Colchester Village. Jocelyn Court is on the right just past the traffic light. |
|---|
| Lot Description, Landscaped, City Lot, Sidewalks |
| Garage & Parking Attached, , Driveway, Garage |
| Road Frontage | Water Access |
|---|---|
| Suitable Use | Water Type |
| Driveway Paved | Water Body |
| Flood Zone Unknown | Zoning R2 |
| School District Colchester School District | Middle Colchester Middle School |
|---|---|
| Elementary Union Memorial Primary School | High Colchester High School |
| Heat Fuel Gas-Natural | Excluded |
|---|---|
| Heating/Cool None, Hot Water | Negotiable |
| Sewer Septic | Parcel Access ROW |
| Water Public | ROW for Other Parcel |
| Water Heater Gas-Natural | Financing |
| Cable Co | Documents |
| Electric Circuit Breaker(s) | Tax ID 153-048-22631 |

† The remarks published on this webpage originate from Listed By Flex Realty Group of Flex Realty via the PrimeMLS IDX Program and do not represent the views and opinions of Coldwell Banker Hickok & Boardman. Coldwell Banker Hickok & Boardman cannot be held responsible for possible violations of copyright resulting from the posting of any data from the PrimeMLS IDX Program.

 Back to Search Results
Back to Search Results










