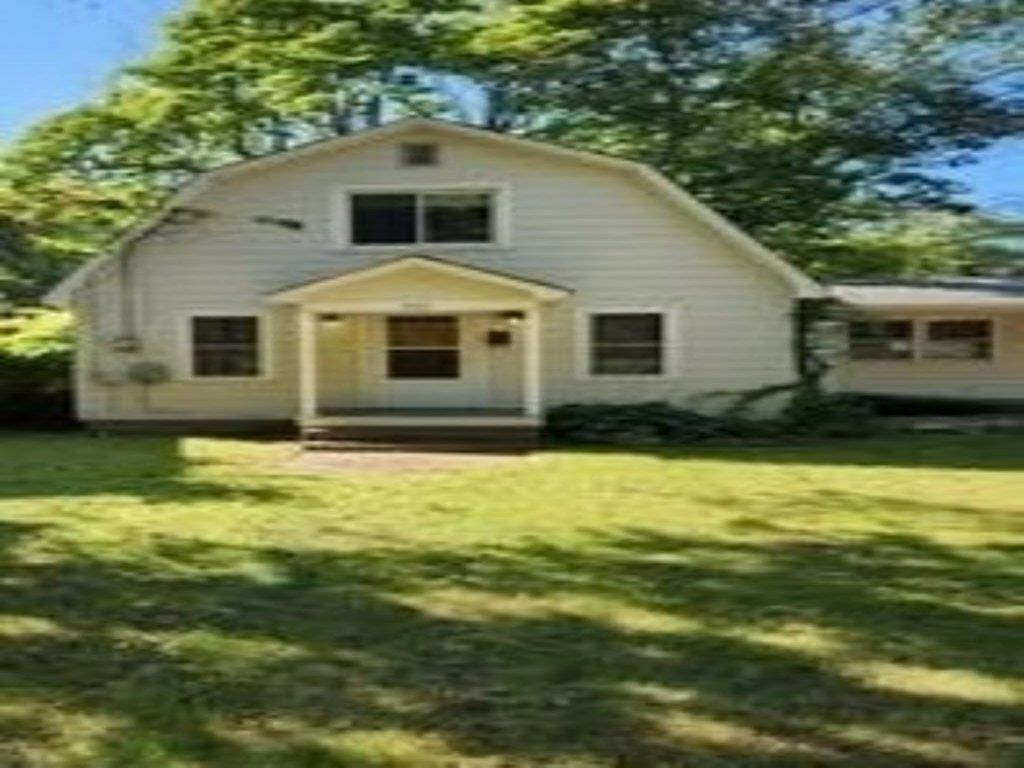Sold Status
$323,000 Sold Price
House Type
3 Beds
2 Baths
2,028 Sqft
Sold By RE/MAX North Professionals
Similar Properties for Sale
Request a Showing or More Info

Call: 802-863-1500
Mortgage Provider
Mortgage Calculator
$
$ Taxes
$ Principal & Interest
$
This calculation is based on a rough estimate. Every person's situation is different. Be sure to consult with a mortgage advisor on your specific needs.
Colchester
Wonderful one-level ranch in Colchester near the bike path, shopping, restaurants, parks, and the Sunset Drive-ins. This home offers neighborhood living, with 3 bedrooms and 1.5 bathrooms plus a 1st floor office/spare room. Attached 1-car garage with storage and basement access for convenience. This home sits on a generous .41 acre level lot, with fully fenced in back yard, gardening space, and a play structure. The eat-in kitchen is spacious and has a slider to a screened in sun-porch for Summer barbecues and gatherings. Enter the living room through solid French doors to find hardwood floors, custom shelving and a cozy wood-burning fireplace. New interior doors and trim throughout, with 3 bedrooms down the hallway, a main floor full bath, spare room or office and 1/2 bath off Master. Downstairs, you will find abundant additional finished space for a playroom, hobbies, theater, home gym, or whatever your heart desires. There is no shortage of storage here! Newer architectural shingle roof, newer on demand boiler, new ceiling fans, updated lighting, septic system new 1993. The current family has made many lasting memories in this home and it has been lovingly maintained. Come see for yourself! †
Property Location
Property Details
| Sold Price $323,000 | Sold Date Apr 8th, 2020 | |
|---|---|---|
| List Price $317,500 | Total Rooms 5 | List Date Feb 21st, 2020 |
| Cooperation Fee Unknown | Lot Size 0.41 Acres | Taxes $4,748 |
| MLS# 4794845 | Days on Market 1735 Days | Tax Year 2020 |
| Type House | Stories 1 | Road Frontage |
| Bedrooms 3 | Style Ranch, Near Hospital | Water Frontage |
| Full Bathrooms 1 | Finished 2,028 Sqft | Construction No, Existing |
| 3/4 Bathrooms 0 | Above Grade 1,248 Sqft | Seasonal No |
| Half Bathrooms 1 | Below Grade 780 Sqft | Year Built 1966 |
| 1/4 Bathrooms 0 | Garage Size 1 Car | County Chittenden |
| Interior FeaturesCeiling Fan, Fireplace - Wood, Primary BR w/ BA, Storage - Indoor, Laundry - Basement |
|---|
| Equipment & AppliancesRange-Gas, Washer, Microwave, Dishwasher, Refrigerator, Dryer |
| Kitchen/Dining 11.5x19, 1st Floor | Living Room 14x20, 1st Floor | Primary Bedroom 11.4x11, 1st Floor |
|---|---|---|
| Bedroom 10.25x9.2, 1st Floor | Bedroom 10.25x11, 1st Floor | Office/Study 10x11.6, 1st Floor |
| Rec Room 30x12.7, Basement | Bonus Room 9.4x10.6, Basement |
| ConstructionTimberframe |
|---|
| BasementInterior, Interior Stairs, Partially Finished, Concrete, Full, Storage Space, Finished |
| Exterior FeaturesFence - Full, Garden Space, Playground, Porch - Covered, Porch - Screened |
| Exterior Vinyl Siding | Disability Features |
|---|---|
| Foundation Concrete | House Color Yellow |
| Floors Tile, Laminate, Hardwood | Building Certifications |
| Roof Shingle-Architectural | HERS Index |
| Directions127 North, left on Porter's Point Road. Right on Al Shir Road (after Price Chopper). Keep left on Al Shir. House on Left with sign. |
|---|
| Lot DescriptionUnknown, Level, Near Bus/Shuttle, Near Shopping, Neighborhood, Near Public Transportatn |
| Garage & Parking Attached, Auto Open, Driveway, Garage |
| Road Frontage | Water Access |
|---|---|
| Suitable Use | Water Type |
| Driveway Paved | Water Body |
| Flood Zone No | Zoning R3 |
| School District Colchester School District | Middle Colchester Middle School |
|---|---|
| Elementary Porters Point School | High Colchester High School |
| Heat Fuel Gas-Natural | Excluded Trampoline |
|---|---|
| Heating/Cool None, Baseboard | Negotiable |
| Sewer 1000 Gallon, Private, Leach Field | Parcel Access ROW Unknown |
| Water Public | ROW for Other Parcel No |
| Water Heater Owned, On Demand, Gas-Natural | Financing |
| Cable Co Comcast | Documents |
| Electric Circuit Breaker(s) | Tax ID 153-048-20209 |

† The remarks published on this webpage originate from Listed By Sara Vizvarie of KW Vermont via the PrimeMLS IDX Program and do not represent the views and opinions of Coldwell Banker Hickok & Boardman. Coldwell Banker Hickok & Boardman cannot be held responsible for possible violations of copyright resulting from the posting of any data from the PrimeMLS IDX Program.

 Back to Search Results
Back to Search Results










