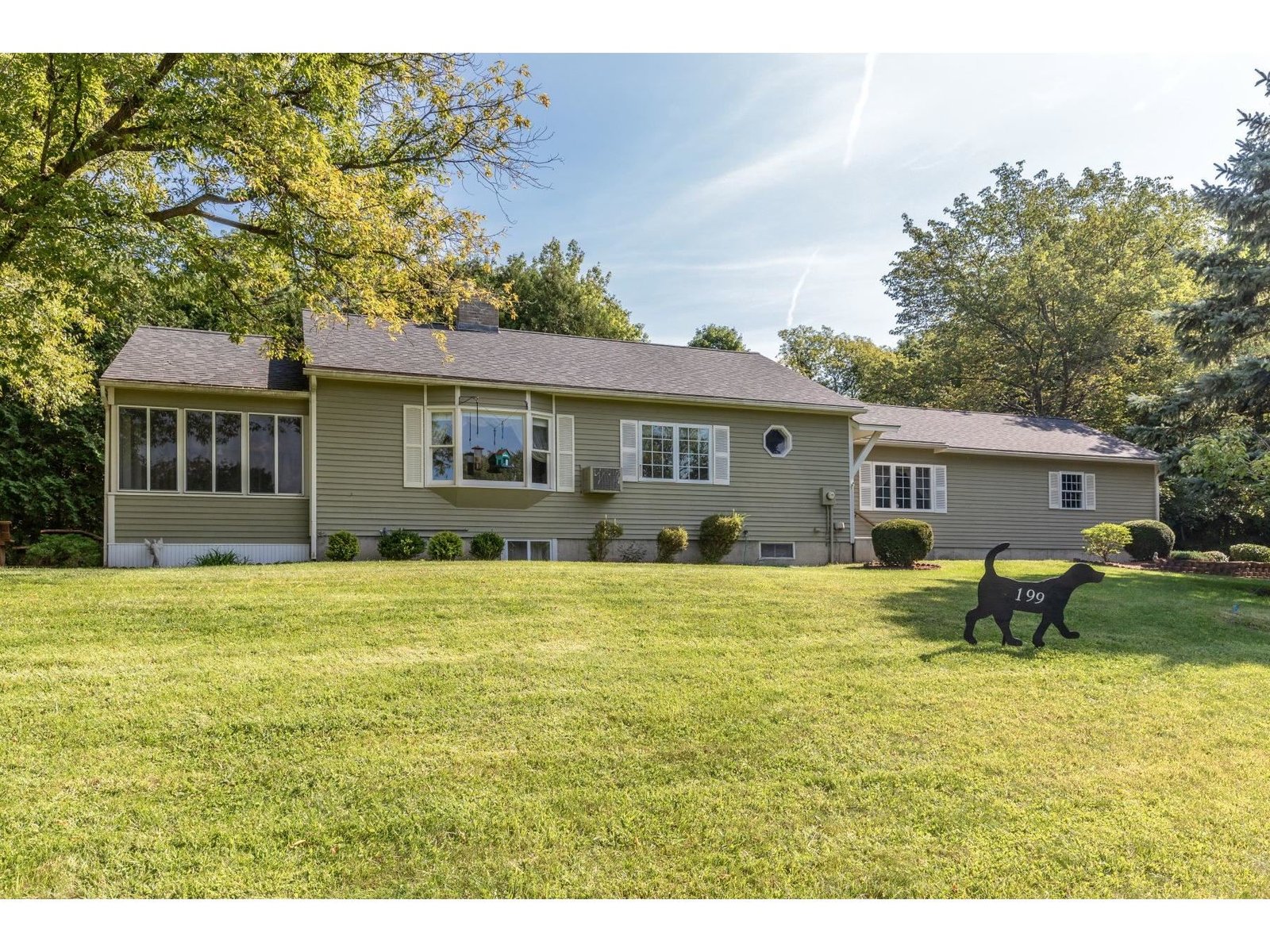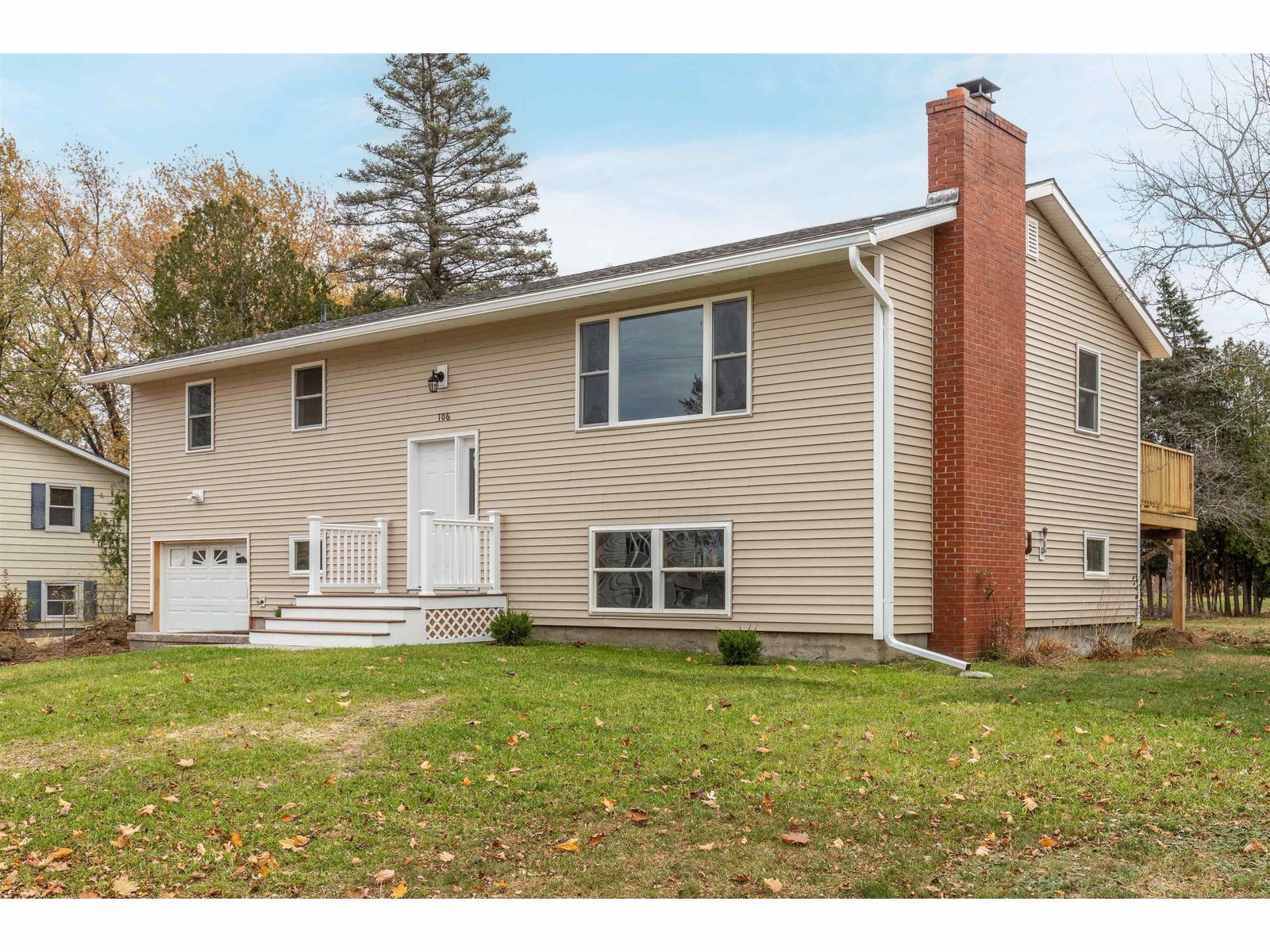Sold Status
$260,000 Sold Price
House Type
3 Beds
3 Baths
3,424 Sqft
Sold By Rice Realty
Similar Properties for Sale
Request a Showing or More Info

Call: 802-863-1500
Mortgage Provider
Mortgage Calculator
$
$ Taxes
$ Principal & Interest
$
This calculation is based on a rough estimate. Every person's situation is different. Be sure to consult with a mortgage advisor on your specific needs.
Colchester
Built in 1969, entirely renovated in 2004 - this is quite the home! One level living, well used space with open floor plan (1724 sf, 2 BR + office). Granite counters, tile and hardwood floors, maple cabinets, stainless steel appliances, pendant lighting in kitchen and dining area, central vac, and a MBR suite with walk in closet & whirlpool tub. Dowstairs - a lovely, spacious, 1 BR apartment (separate elec. meter) with a private entrance and patio - a great way to subsidize your mortgage or accommodate your in-laws! Garage is 28x30, oversized with 9 ft high, commercial doors. Flat, level useable lot in great neighborhood. Bank approval necessary, short sale †
Property Location
Property Details
| Sold Price $260,000 | Sold Date Oct 27th, 2010 | |
|---|---|---|
| List Price $287,500 | Total Rooms 10 | List Date Jun 8th, 2010 |
| Cooperation Fee Unknown | Lot Size 1.1 Acres | Taxes $7,355 |
| MLS# 4004422 | Days on Market 5280 Days | Tax Year 2009 |
| Type House | Stories 1 | Road Frontage 150 |
| Bedrooms 3 | Style Ranch, Duplex | Water Frontage |
| Full Bathrooms 3 | Finished 3,424 Sqft | Construction , Existing |
| 3/4 Bathrooms 0 | Above Grade 1,724 Sqft | Seasonal No |
| Half Bathrooms 0 | Below Grade 1,700 Sqft | Year Built 1969 |
| 1/4 Bathrooms 0 | Garage Size 2 Car | County Chittenden |
| Interior FeaturesBar, Blinds, Ceiling Fan, Fireplace - Gas, In-Law/Accessory Dwelling, Kitchen/Dining, Kitchen/Living, Living/Dining, Primary BR w/ BA, Vaulted Ceiling, Walk-in Closet, Walk-in Pantry |
|---|
| Equipment & AppliancesWasher, Refrigerator, Cook Top-Gas, Dishwasher, Wall Oven, Down-draft Cooktop, Dryer, Range-Electric, Microwave, , Central Vacuum |
| Kitchen 14x14, 1st Floor | Dining Room 18x8, 1st Floor | Living Room 29x12, 1st Floor |
|---|---|---|
| Kitchen | Office/Study 10x9, 1st Floor | Utility Room 14x8, Basement |
| Primary Bedroom 19x14, 1st Floor | Great Room | Bedroom 19x14, 1st Floor |
| Other 9x2, Basement | Other 13x10, Basement | Other 18x15, Basement |
| Bath - Full 1st Floor | Bath - Full 1st Floor |
| ConstructionWood Frame |
|---|
| BasementWalkout, Interior Stairs, Finished |
| Exterior FeaturesBalcony, Patio, Pool - In Ground, Porch - Covered |
| Exterior Vinyl | Disability Features |
|---|---|
| Foundation Concrete | House Color |
| Floors Hardwood, Carpet, Ceramic Tile | Building Certifications |
| Roof Shingle-Asphalt | HERS Index |
| DirectionsFrom Route 7, Blakely Road to right on Williams Road, #388 on right |
|---|
| Lot Description, Level |
| Garage & Parking Detached, |
| Road Frontage 150 | Water Access |
|---|---|
| Suitable Use | Water Type |
| Driveway Paved | Water Body |
| Flood Zone Unknown | Zoning res |
| School District NA | Middle |
|---|---|
| Elementary | High |
| Heat Fuel Gas-Natural | Excluded |
|---|---|
| Heating/Cool Radiant, Hot Water, Baseboard | Negotiable |
| Sewer Private | Parcel Access ROW No |
| Water Public, Metered | ROW for Other Parcel |
| Water Heater Domestic, Gas-Natural | Financing |
| Cable Co | Documents Town Permit, Deed |
| Electric Circuit Breaker(s) | Tax ID 15304823025 |

† The remarks published on this webpage originate from Listed By of BHHS Vermont Realty Group/S Burlington via the PrimeMLS IDX Program and do not represent the views and opinions of Coldwell Banker Hickok & Boardman. Coldwell Banker Hickok & Boardman cannot be held responsible for possible violations of copyright resulting from the posting of any data from the PrimeMLS IDX Program.

 Back to Search Results
Back to Search Results










