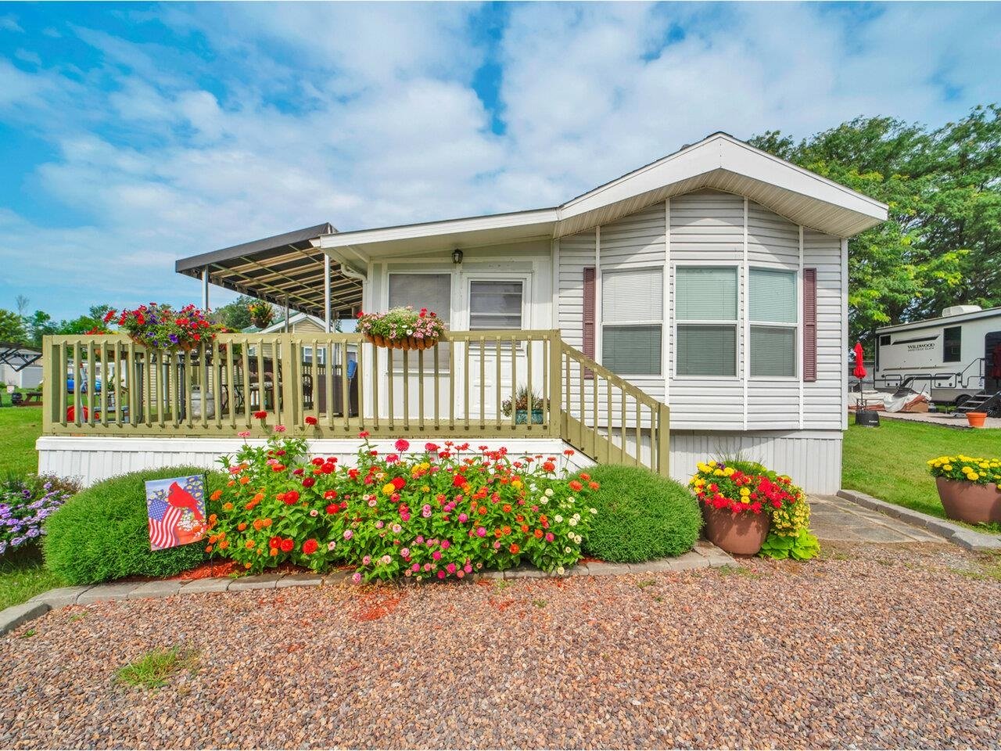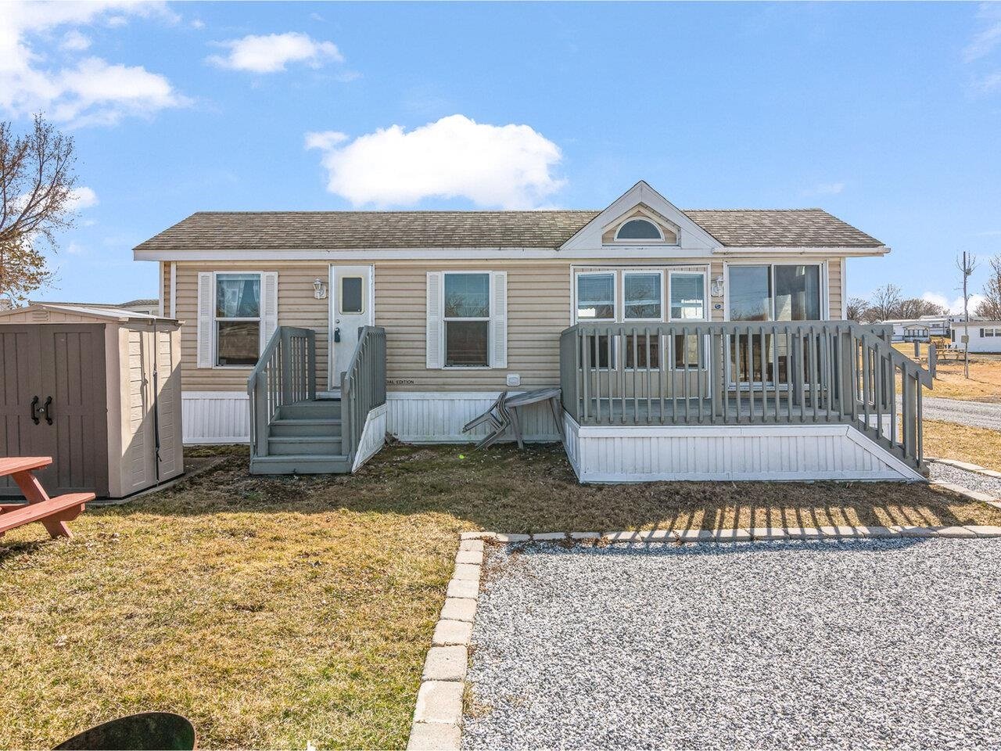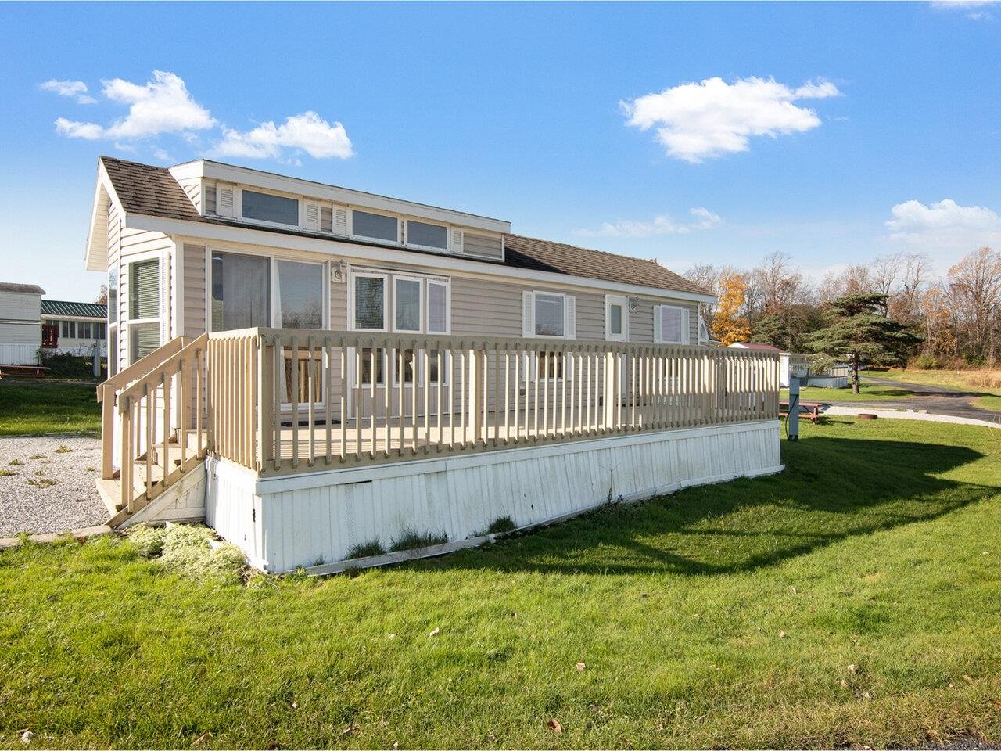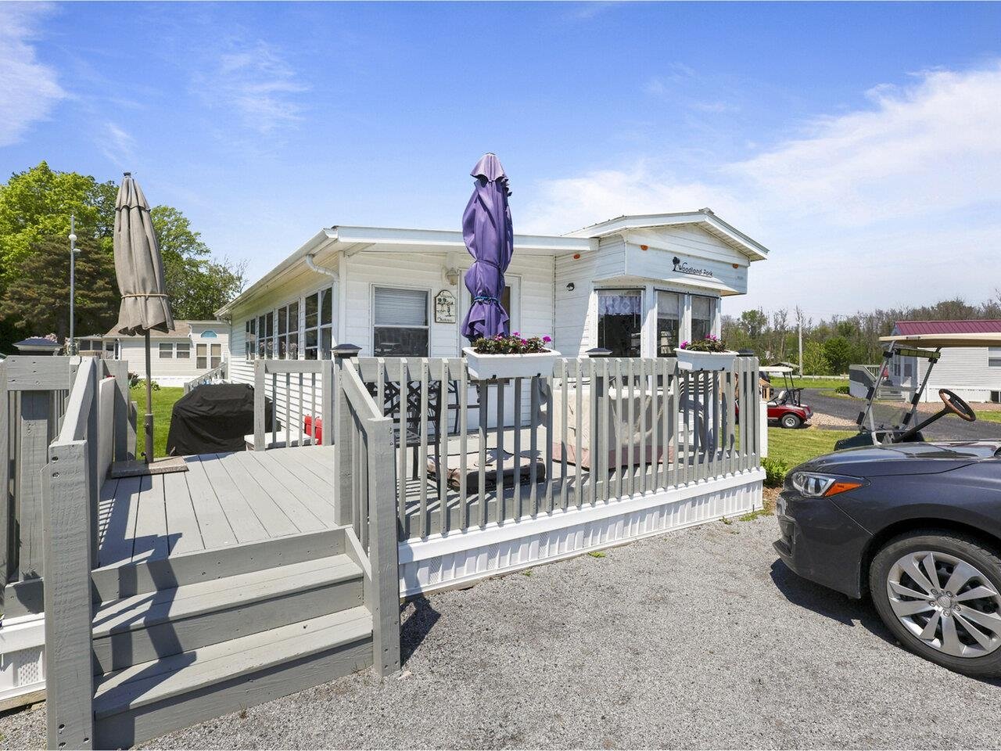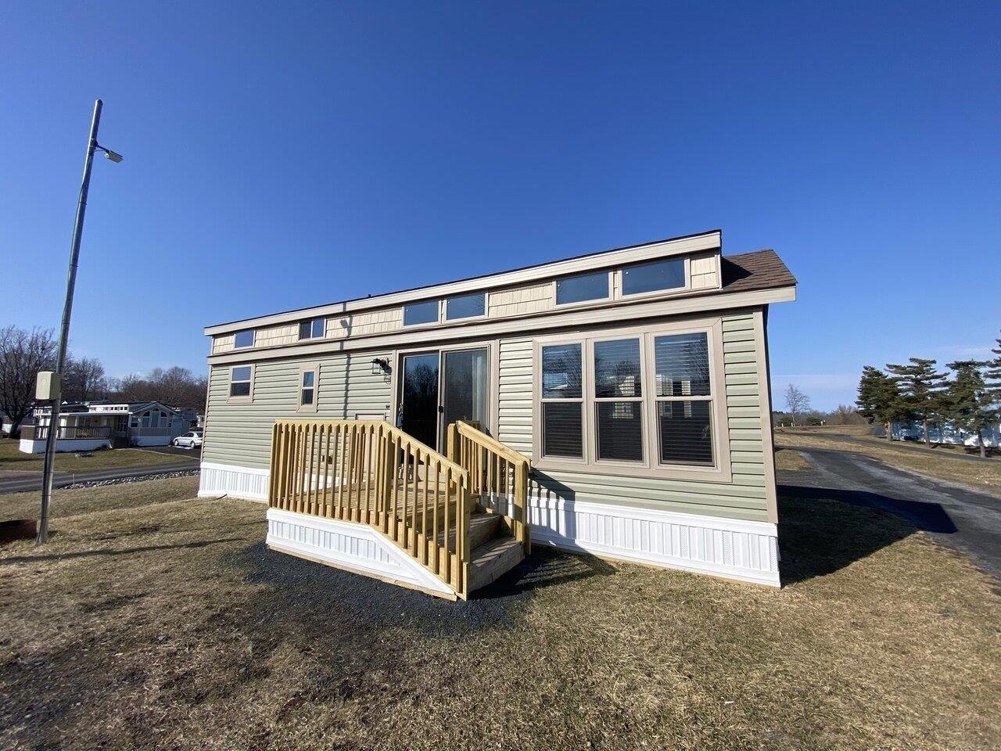Sold Status
$145,000 Sold Price
Mobile Type
3 Beds
2 Baths
1,064 Sqft
Sold By Champagne Real Estate
Similar Properties for Sale
Request a Showing or More Info

Call: 802-863-1500
Mortgage Provider
Mortgage Calculator
$
$ Taxes
$ Principal & Interest
$
This calculation is based on a rough estimate. Every person's situation is different. Be sure to consult with a mortgage advisor on your specific needs.
Colchester
You are going to fall in love with this immaculate and updated home in on a quiet cul-de-sac. Set on a generous exclusive use lot surrounded by trees, this home boats privacy and tranquility. Enter the home through the wooden front porch, into a peaceful living room with oversized windows. Through the living room you’ll find a chef’s kitchen with butcher block countertops, subway tile backsplash, and enough room for bar seating and a kitchen table. Sliding doors leading to the backyard bring in natural light to your cooking space. Past the kitchen is the serene primary bedroom with beautifully updated primary bathroom. On the other end of the home 2 additional bedrooms, one with a built in desk and cabinets, and a full bathroom allow for flexibility and privacy. Outside, you’ll enjoy listening to the sounds of nature, with plenty of space for barbeques, gardening, and recreation.The park includes a swimming Pool, pickle ball courts, tennis courts and basketball court. Just over the border of Essex, this home has a conveniently quick commute into Burlington. Schedule your showing today! Open House Sunday 6/9 1-3. †
Property Location
Property Details
| Sold Price $145,000 | Sold Date Jun 28th, 2024 | |
|---|---|---|
| List Price $138,500 | Total Rooms 5 | List Date Jun 7th, 2024 |
| Cooperation Fee Unknown | Lot Size NA | Taxes $0 |
| MLS# 4999482 | Days on Market 167 Days | Tax Year |
| Type Mfg/Mobile | Stories 1 | Road Frontage |
| Bedrooms 3 | Style | Water Frontage |
| Full Bathrooms 2 | Finished 1,064 Sqft | Construction No, Existing |
| 3/4 Bathrooms 0 | Above Grade 1,064 Sqft | Seasonal No |
| Half Bathrooms 0 | Below Grade 0 Sqft | Year Built 2002 |
| 1/4 Bathrooms 0 | Garage Size Car | County Chittenden |
| Interior FeaturesCeiling Fan, Dining Area, Kitchen/Living, Natural Light, Laundry - 1st Floor |
|---|
| Equipment & AppliancesWasher, Refrigerator, Dishwasher, Dryer, Washer, Stove - Electric, , Forced Air |
| Association | Amenities | Monthly Dues $526 |
|---|
| Construction |
|---|
| Basement |
| Exterior FeaturesDeck, Natural Shade |
| Exterior | Disability Features |
|---|---|
| Foundation Skirted | House Color |
| Floors Carpet, Vinyl Plank | Building Certifications |
| Roof Shingle | HERS Index |
| Directions |
|---|
| Lot Description |
| Garage & Parking Driveway |
| Road Frontage | Water Access |
|---|---|
| Suitable Use | Water Type |
| Driveway Paved | Water Body |
| Flood Zone Unknown | Zoning res |
| School District NA | Middle |
|---|---|
| Elementary | High |
| Heat Fuel Oil, Kerosene | Excluded |
|---|---|
| Heating/Cool None | Negotiable |
| Sewer Community, Septic Shared | Parcel Access ROW |
| Water | ROW for Other Parcel |
| Water Heater | Financing |
| Cable Co | Documents |
| Electric Circuit Breaker(s) | Tax ID 153-048-18714 |

† The remarks published on this webpage originate from Listed By Tracie Carlos of Ridgeline Real Estate via the PrimeMLS IDX Program and do not represent the views and opinions of Coldwell Banker Hickok & Boardman. Coldwell Banker Hickok & Boardman cannot be held responsible for possible violations of copyright resulting from the posting of any data from the PrimeMLS IDX Program.

 Back to Search Results
Back to Search Results