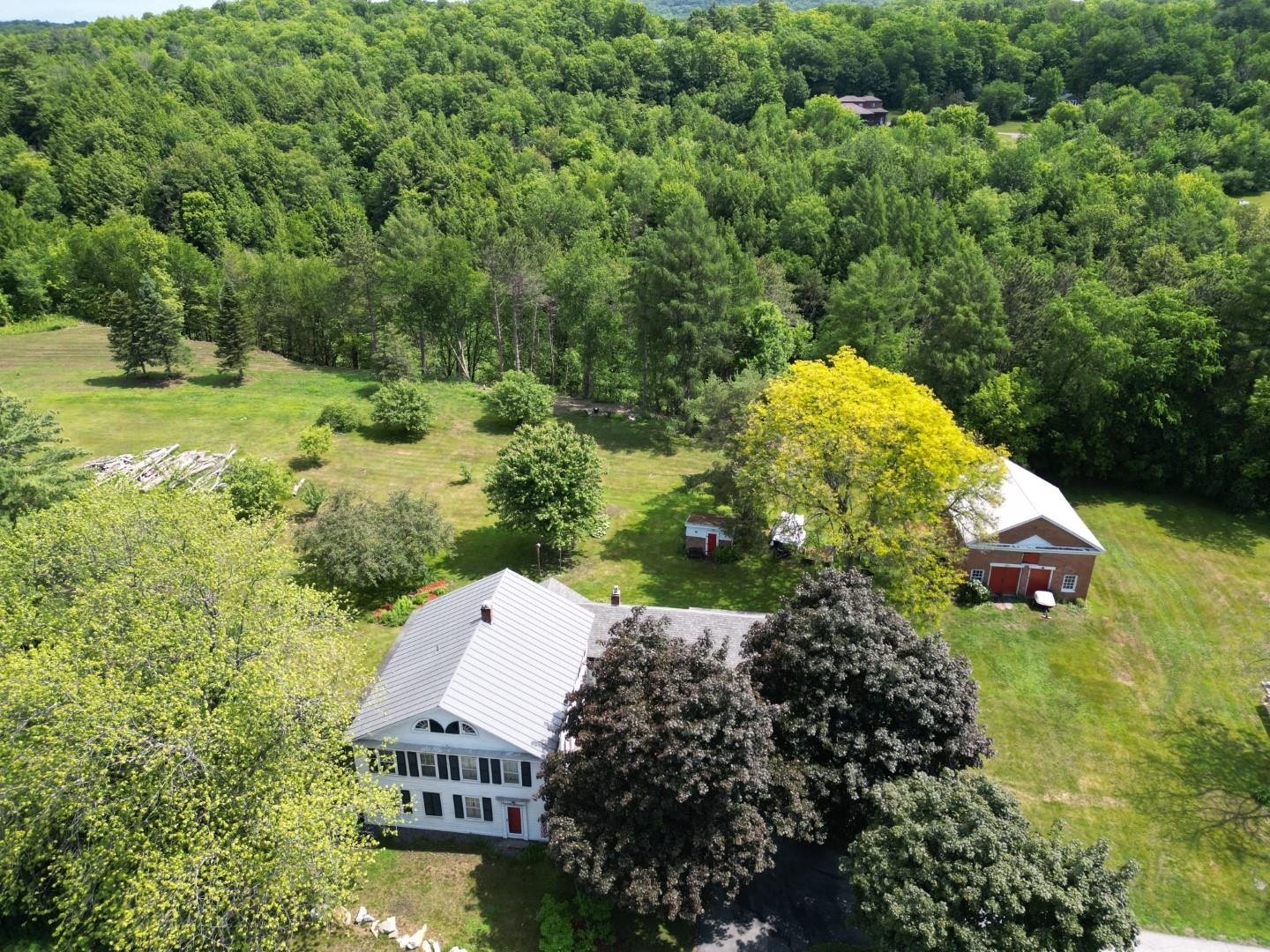Sold Status
$550,000 Sold Price
House Type
3 Beds
4 Baths
4,040 Sqft
Sold By
Similar Properties for Sale
Request a Showing or More Info

Call: 802-863-1500
Mortgage Provider
Mortgage Calculator
$
$ Taxes
$ Principal & Interest
$
This calculation is based on a rough estimate. Every person's situation is different. Be sure to consult with a mortgage advisor on your specific needs.
Colchester
Whether you are sitting on the front porch enjoying the peaceful surroundings, lounging at the pool soaking in the sun, or curled up in your favorite chair by the fireplace with a good book and cup of tea, this home has everything to fit your lifestyle. An expansive chefs kitchen with granite counters, subzero refrigerator and gleaming Cherry cabinets transitions into the cozy family room with fireplace. The three-season sunroom and multi-tiered deck with awning are perfect for enjoying those warm summer days and cool fall evenings, surrounded by just over 12 acres of beautiful scenery. The walk-out basement offers a rec room, plus another bonus room perfect for the exercise or hobby enthusiast. The 16x32 in-ground pool is heated with a solar blanket and the outbuilding with overhead doors is perfect for storage of recreational vehicles or even livestock. Easy access to I-89 and downtown Burlington, this beautiful country home offers privacy yet convenience. †
Property Location
Property Details
| Sold Price $550,000 | Sold Date Jan 28th, 2014 | |
|---|---|---|
| List Price $550,000 | Total Rooms 8 | List Date Aug 23rd, 2013 |
| Cooperation Fee Unknown | Lot Size 12.65 Acres | Taxes $10,881 |
| MLS# 4311568 | Days on Market 4108 Days | Tax Year 13/14 |
| Type House | Stories 2 | Road Frontage 403 |
| Bedrooms 3 | Style Cape | Water Frontage |
| Full Bathrooms 2 | Finished 4,040 Sqft | Construction Existing |
| 3/4 Bathrooms 1 | Above Grade 3,091 Sqft | Seasonal No |
| Half Bathrooms 1 | Below Grade 949 Sqft | Year Built 1989 |
| 1/4 Bathrooms 0 | Garage Size 3 Car | County Chittenden |
| Interior FeaturesKitchen, Living Room, Office/Study, Sec Sys/Alarms, Central Vacuum, Cedar Closet, Natural Woodwork, Island, Walk-in Closet, Primary BR with BA, Fireplace-Gas, Fireplace-Screens/Equip., Ceiling Fan, Fireplace-Wood, Laundry Hook-ups, Wood Stove, Cable, DSL |
|---|
| Equipment & AppliancesDryer, Exhaust Hood, Washer, Double Oven, Disposal, Dishwasher, Cook Top-Gas, Refrigerator, Microwave, Security System, Central Vacuum, CO Detector, Kitchen Island, Pellet Stove, Wood Stove |
| Primary Bedroom 15.6x14.1 2nd Floor | 2nd Bedroom 11.1x11.3 2nd Floor | 3rd Bedroom 14x13.2 2nd Floor |
|---|---|---|
| Living Room 23.2x22.8 | Kitchen 28.11x11.7 | Dining Room 17.2x13.2 1st Floor |
| Family Room 15.10x13.2 1st Floor | Office/Study 13.6x7.7 | Half Bath 1st Floor |
| Full Bath 2nd Floor | Full Bath 2nd Floor |
| ConstructionExisting |
|---|
| BasementInterior, Partially Finished, Interior Stairs, Full |
| Exterior FeaturesPatio, Pool-In Ground, Out Building, Porch-Covered, Deck |
| Exterior Clapboard | Disability Features |
|---|---|
| Foundation Concrete | House Color Brown |
| Floors Vinyl, Carpet, Ceramic Tile, Hardwood, Slate/Stone | Building Certifications |
| Roof Shingle-Asphalt | HERS Index |
| DirectionsFrom Route 2A, turn onto East Road. Approximately 0.7 miles on left turn onto Pond Brook Road and go to the end. |
|---|
| Lot DescriptionRural Setting |
| Garage & Parking Attached, Auto Open, Storage Above |
| Road Frontage 403 | Water Access |
|---|---|
| Suitable Use | Water Type |
| Driveway ROW, Paved | Water Body |
| Flood Zone Unknown | Zoning Residential |
| School District NA | Middle |
|---|---|
| Elementary | High |
| Heat Fuel Wood Pellets, Gas-LP/Bottle | Excluded |
|---|---|
| Heating/Cool Multi Zone, Hot Water, Baseboard | Negotiable Window Treatments |
| Sewer 1000 Gallon, Septic | Parcel Access ROW Yes |
| Water Drilled Well | ROW for Other Parcel |
| Water Heater Gas-Lp/Bottle | Financing All Financing Options |
| Cable Co Comcast | Documents Deed, Property Disclosure |
| Electric Circuit Breaker(s) | Tax ID 15304816769 |

† The remarks published on this webpage originate from Listed By of RE/MAX North Professionals via the PrimeMLS IDX Program and do not represent the views and opinions of Coldwell Banker Hickok & Boardman. Coldwell Banker Hickok & Boardman cannot be held responsible for possible violations of copyright resulting from the posting of any data from the PrimeMLS IDX Program.

 Back to Search Results
Back to Search Results










